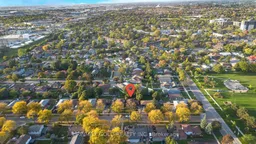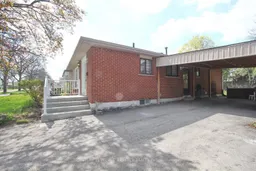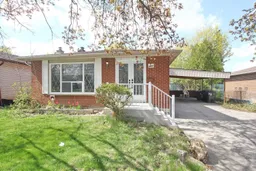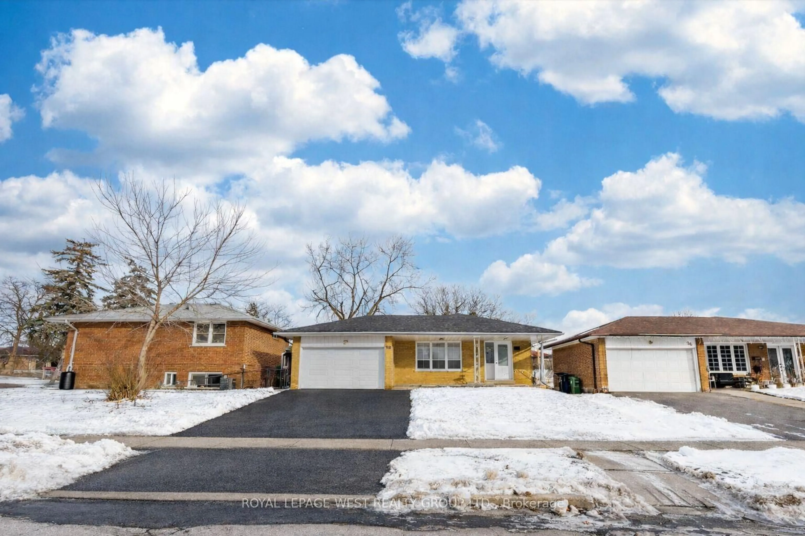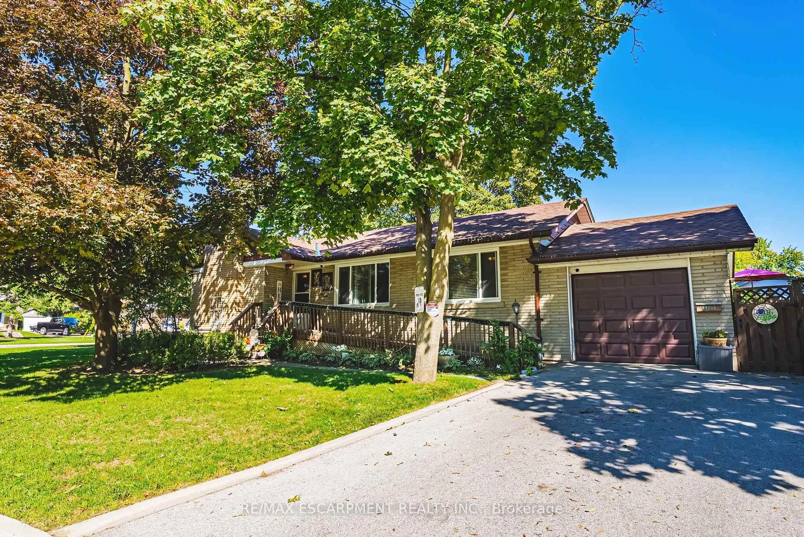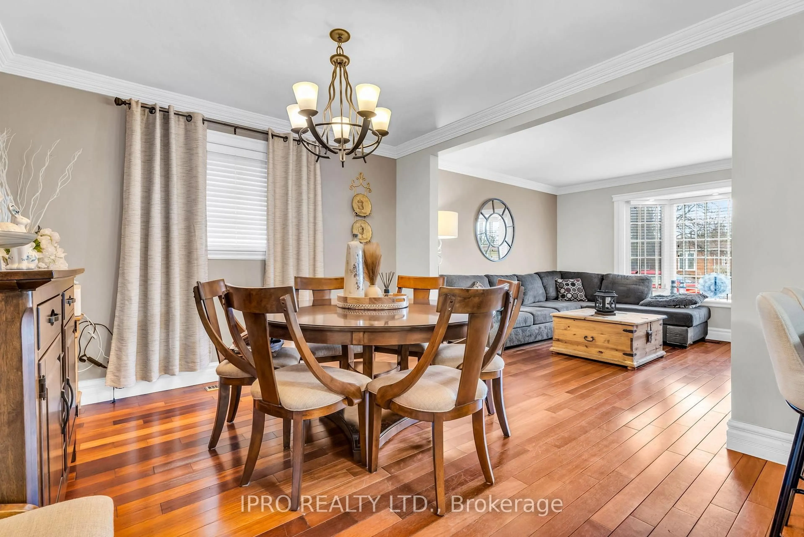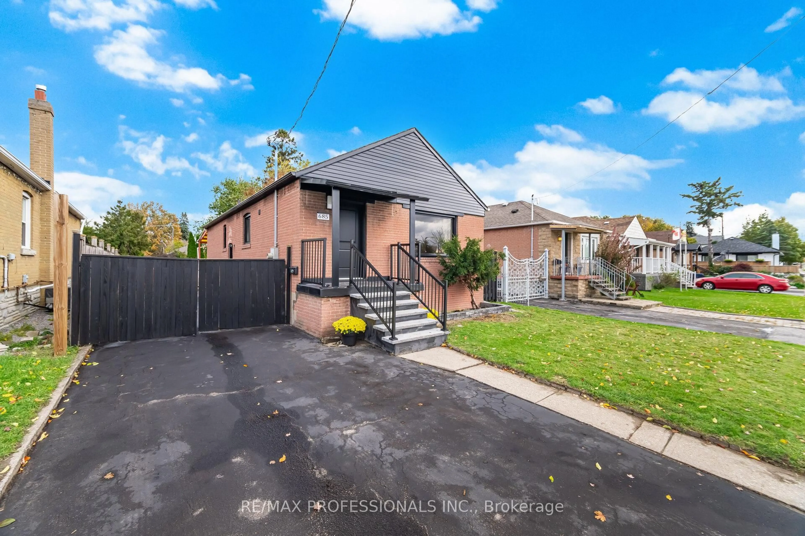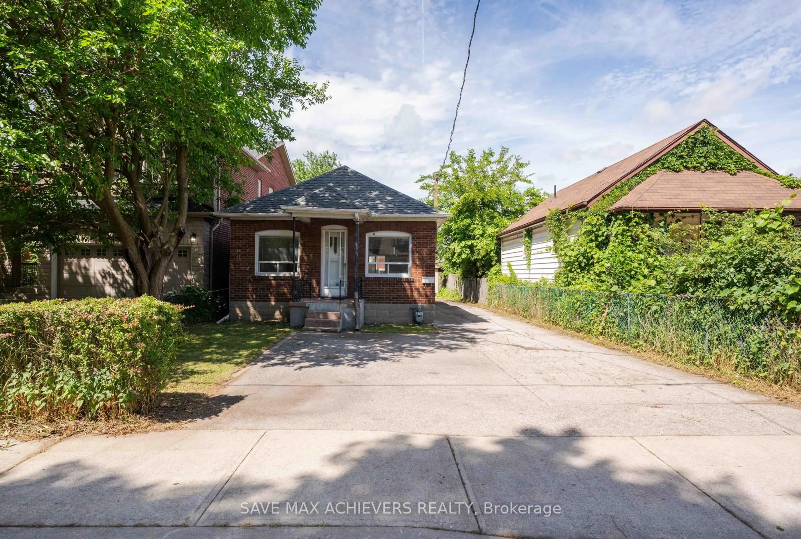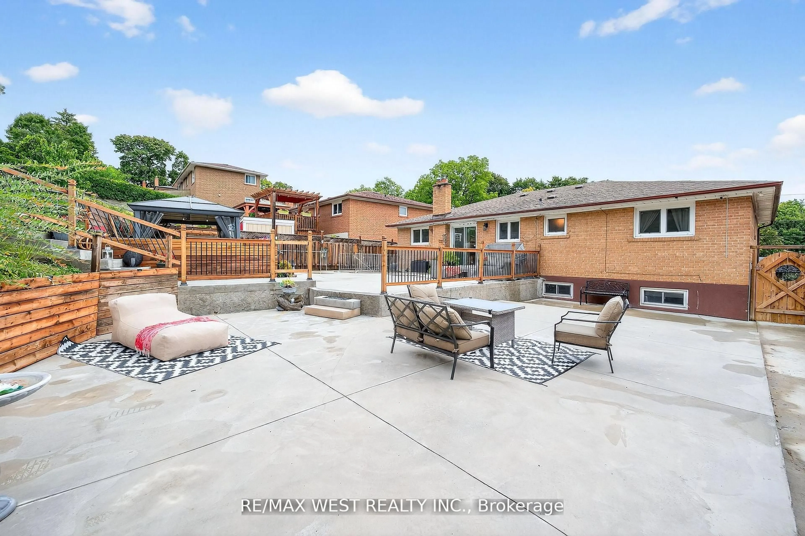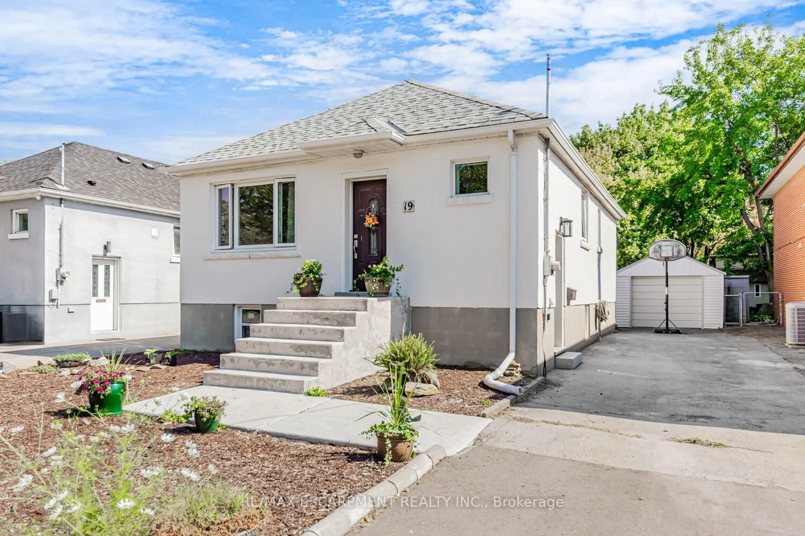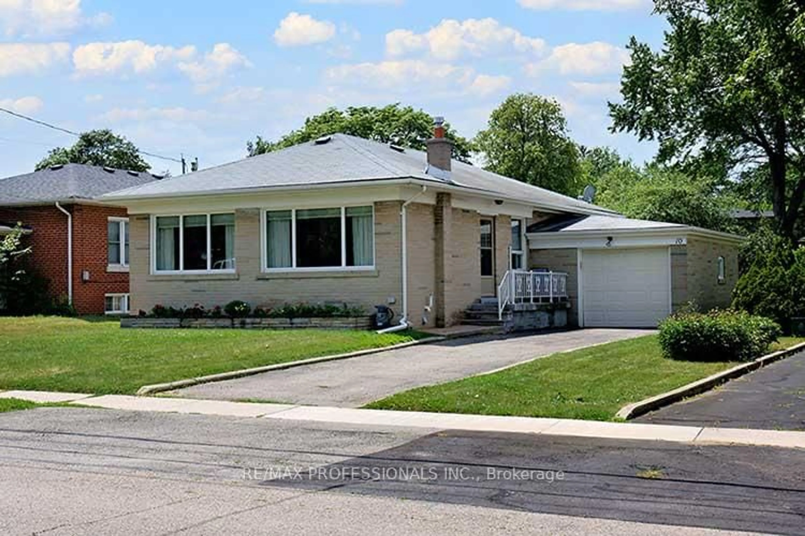Priced to Sell. Almost 2100 Sq Ft of Living Space. Welcome to 6 Midhurst Drive, a beautifully upgraded detached bungalow located in the highly sought-after West Humber Clairville neighbourhood of Etobicoke. This move-in-ready home has been Freshly completely renovated from top to bottom in qualityupgrades.3 bedrooms & 1.5 Bathrooms on the main level and 3 bedrooms with 2 full bathrooms in the basement. Lot size: 50 ft x 110 ft and total 6 Parking's. Spacious open-concept living and dining area with double door entry. Modern kitchen with extended cabinetry, quartz countertops, stylish backsplash, pot lights, Vinyl Floor and ceramic tiles all over, No Carpet, and stainless-steel appliances. 3 spacious bedrooms on the main floor, all with closets and large windows. Fully renovated bathrooms with premium finishes. New flooring, updated shingles, windows, Zebra blinds, lighting, and more. Oversized backyard perfect for entertaining or relaxing. 3 bedroom basement suite with separate entrance. Large living room, family-size kitchen, and 2 full bathroom. Shared laundry area. Great opportunity for multi-generational living. Prime Location Highlights: Steps to public transit (bus stop within 1 min walk). Minutes to Highways 427 & 401. Close to Humber College and University of Guelph-Humber. Nearby William Osler Health System hospital. Walking distance to parks, recreational facilities, restaurants, and major shopping at Albion Centre and Woodbine Centre. This home is perfect for families, investors, or anyone seeking a turn-key property in a fantastic location. Whether you're looking to live in and enjoy or rent out for income, this home checks all the boxes. Flexible closing available don't miss out on this must-see property!
Inclusions: S/S Fridge, S/S Stove, S/S Hood-Fan !! Shared Clothes Washer & Dryer! All Existing LightFixtures! Central A/C & Furnace!**Fridge & Stove In the Basement**
