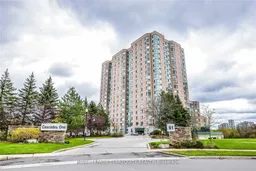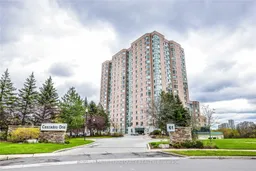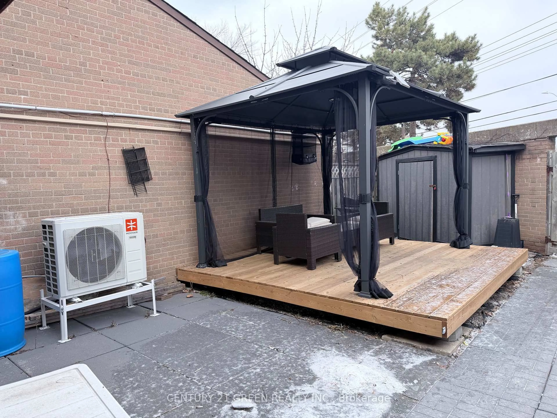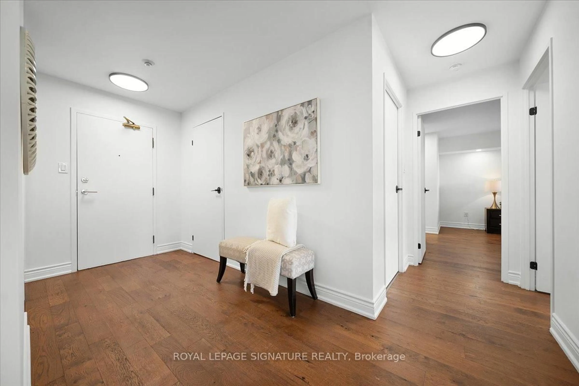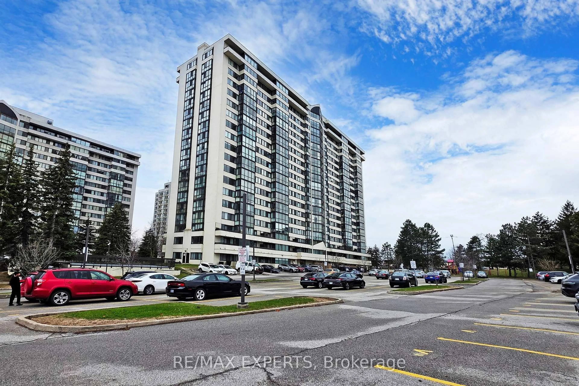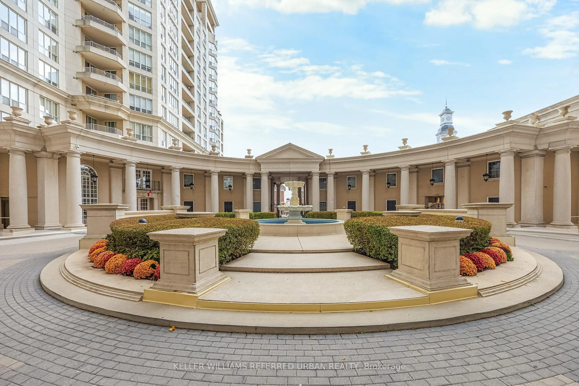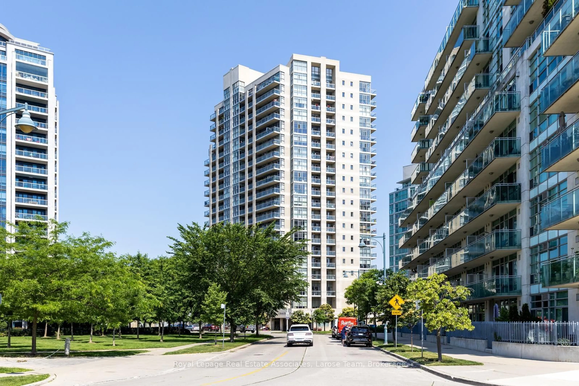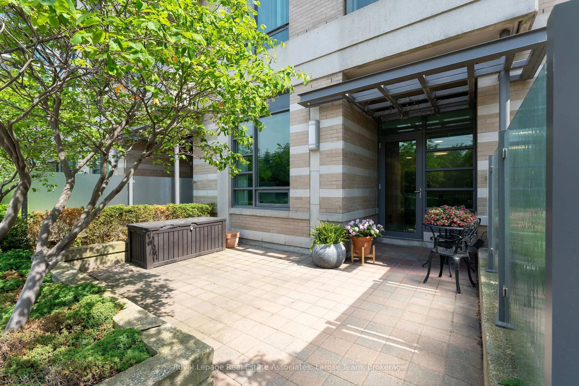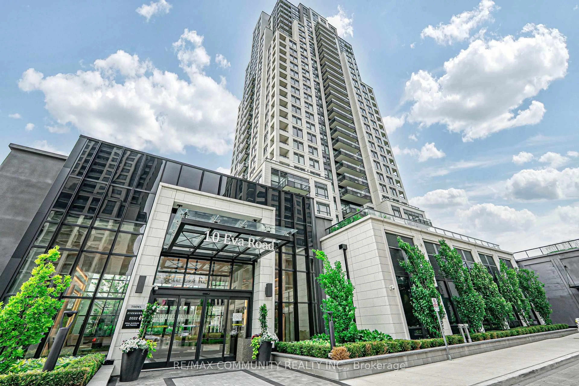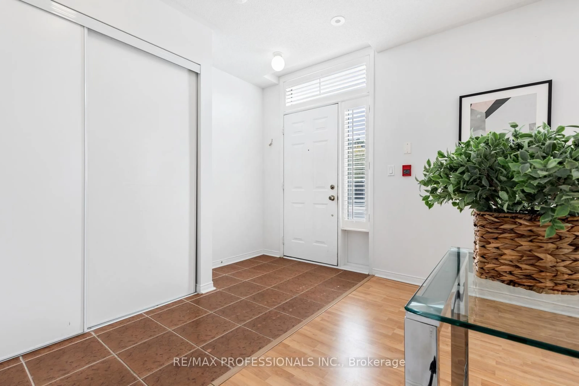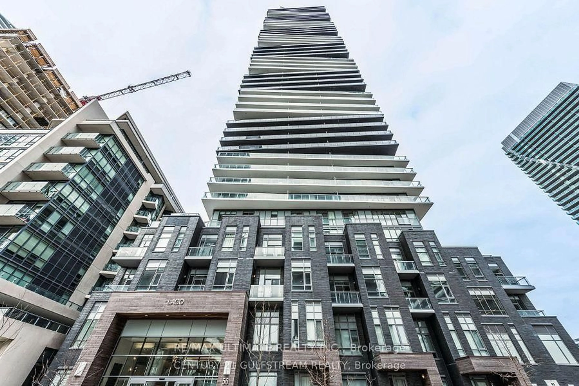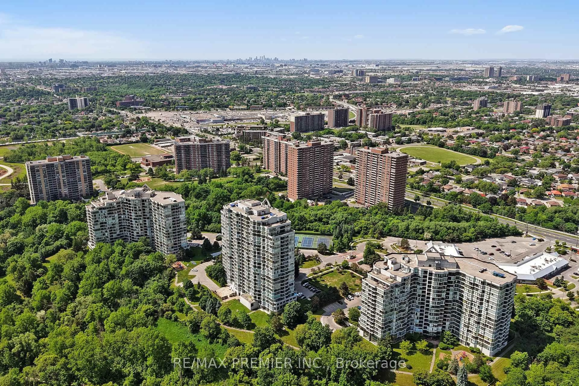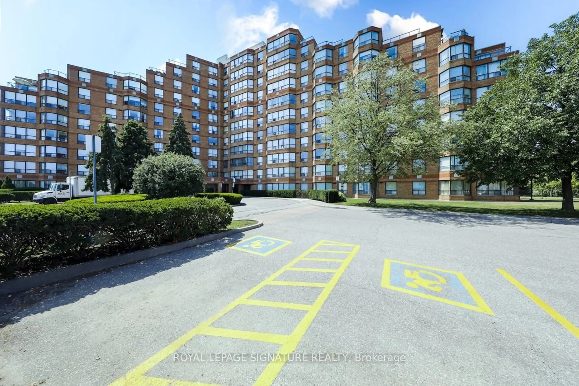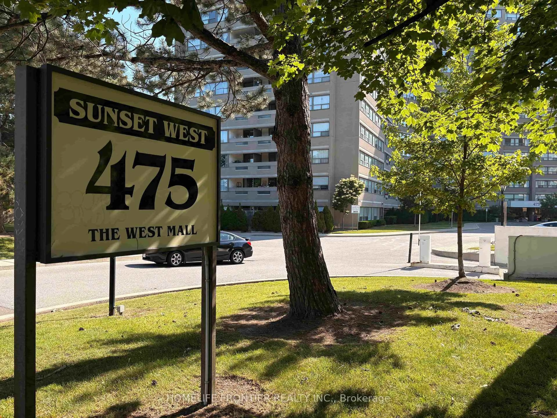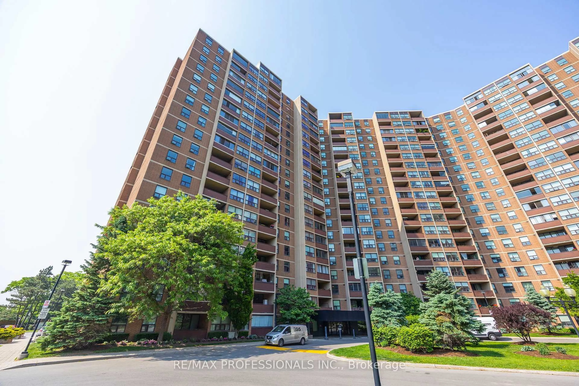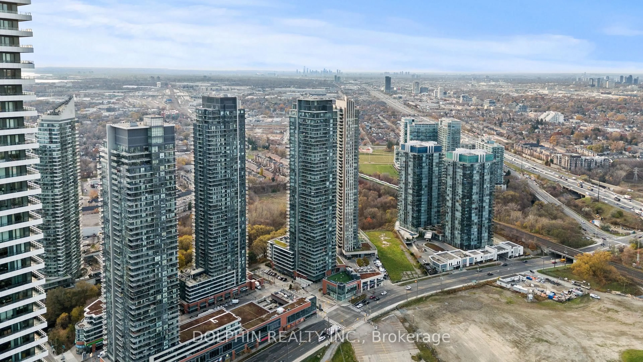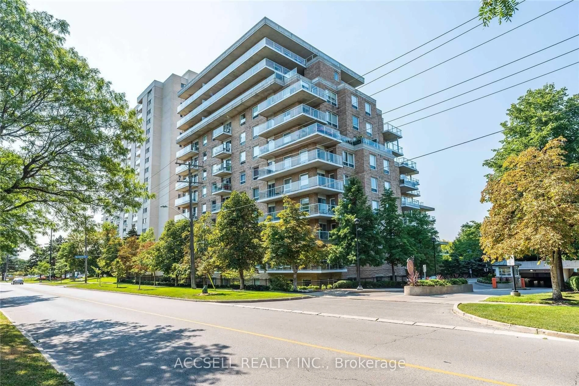Welcome to 61 Markbrook Ln, Unit 1209 A Breathtaking Views & Modern Comfort! A stunning, unobstructed south-facing views of the Humber River! This bright and spacious 2-bedroom, 2-bathroom condo is a rare find, the only unit on the floor with a private balcony. Thoughtfully upgraded with over $25,000 in renovations, this modern, move-in-ready home blends style, functionality, and comfort. Highlights: Sleek, updated kitchen with brand-new stainless steel appliances, refinished countertops and cabinetry, and a chic backsplash, perfect for cooking or entertaining. Spacious open-concept layout filled with natural light. Primary bedroom with ensuite and ample closet space. Freshly updated flooring, lighting, and finishes throughout. Building Features & Amenities: Enjoy one of Toronto's most well-maintained buildings with low maintenance fees and a wide range of amenities: 24-hour concierge, indoor pool, gym, squash courts, sauna, party room, library, games room, bike storage, and ample visitor parking. Prime Location: Minutes to major highways (401, 400, 427), TTC, schools, parks, and shopping. Convenient urban living surrounded by nature. Don't miss this rare opportunity to own a beautifully renovated condo with premium river views and exceptional value.
Inclusions: Stainless Steel Stove, Fridge, Washer, Dryer
