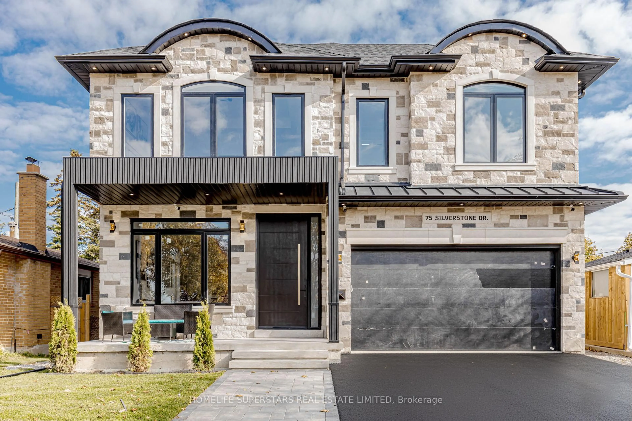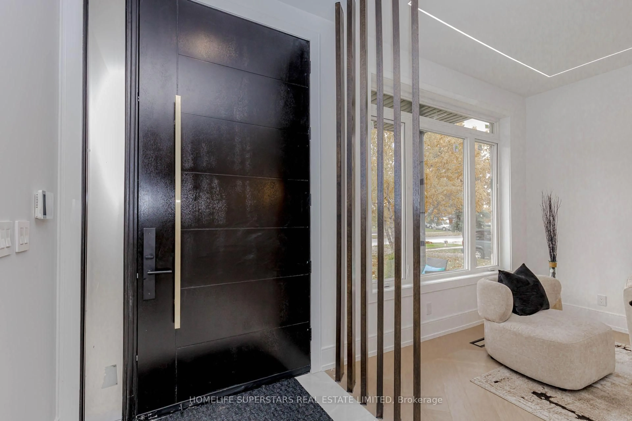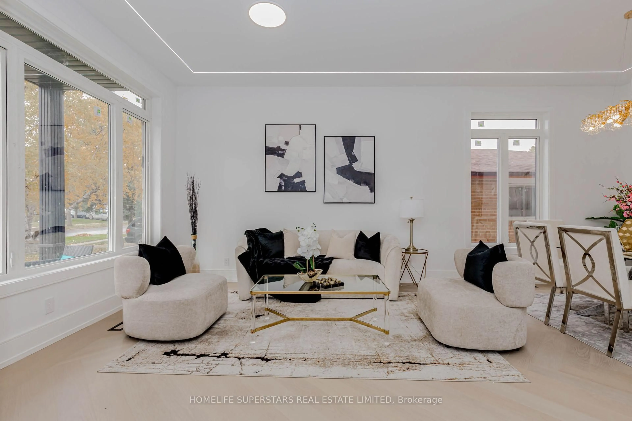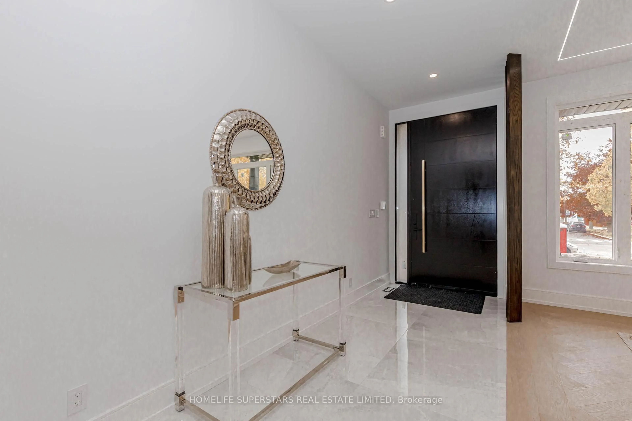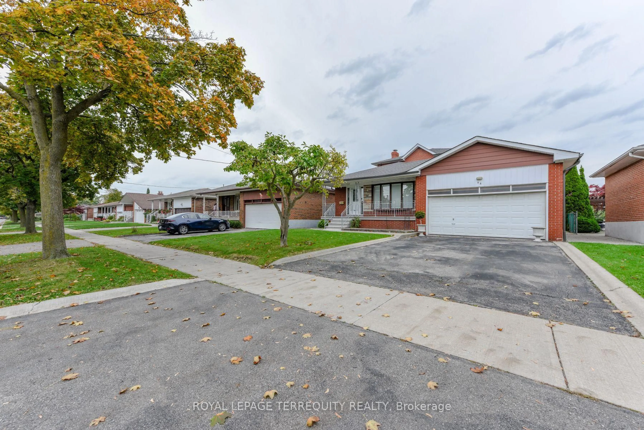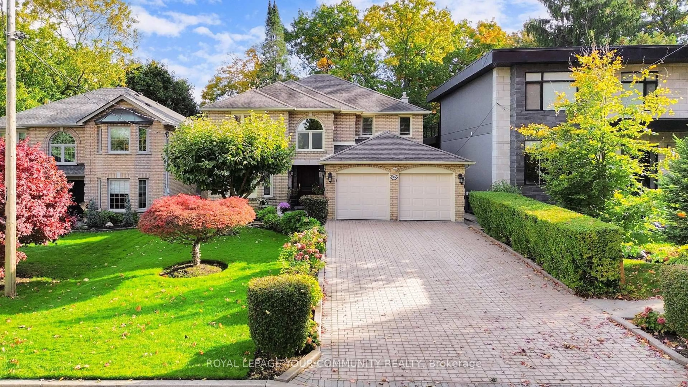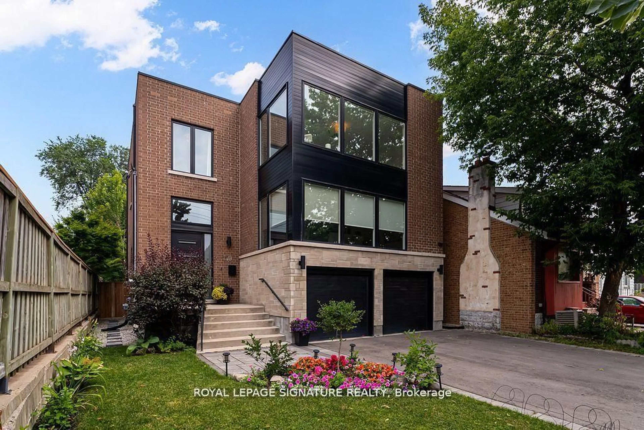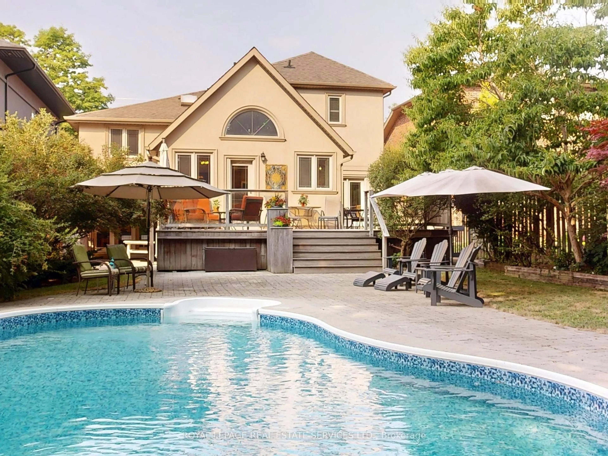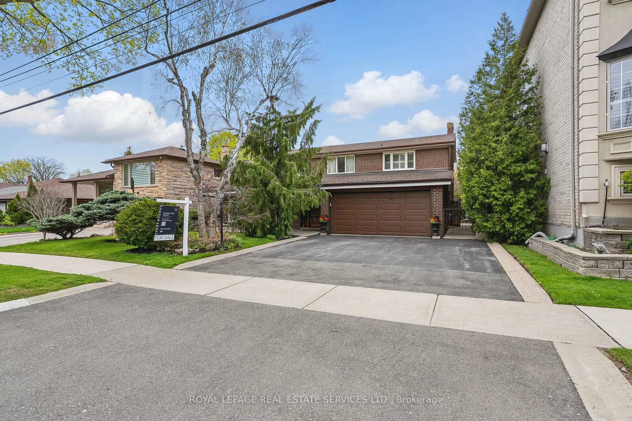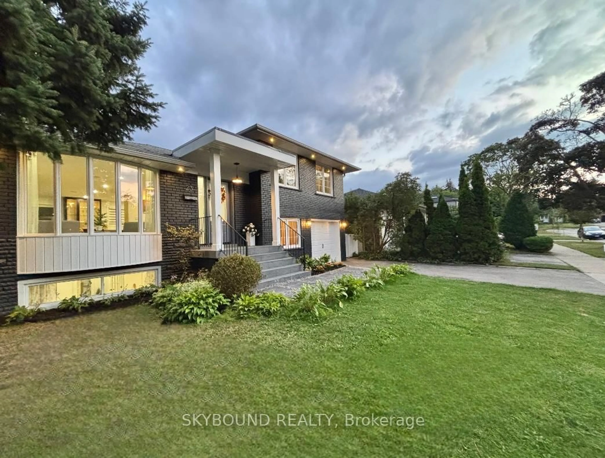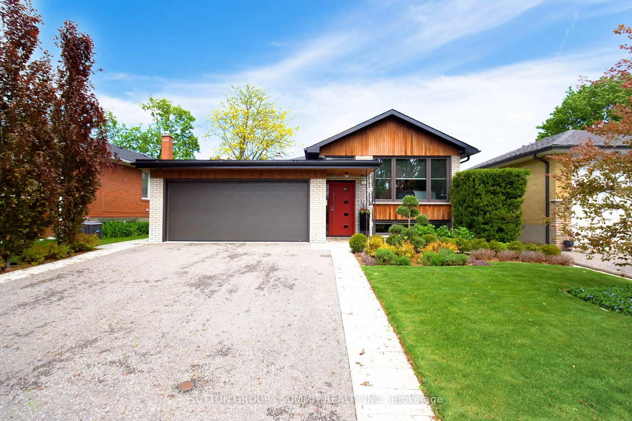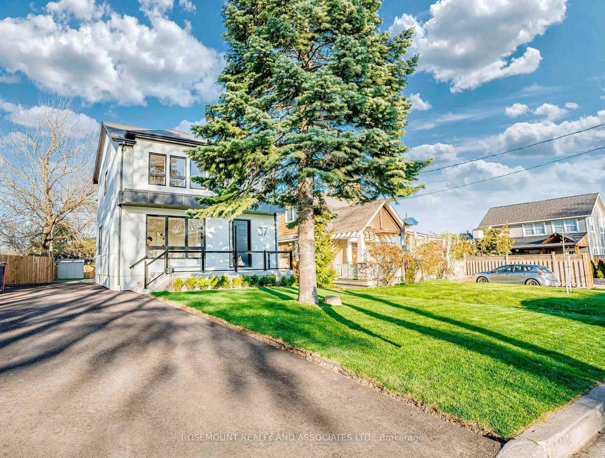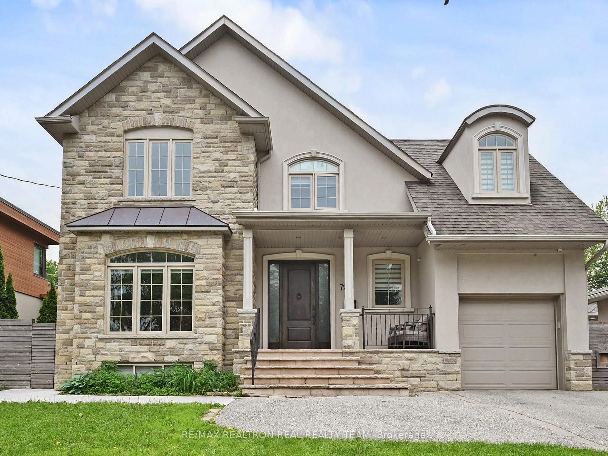Contact us about this property
Highlights
Estimated valueThis is the price Wahi expects this property to sell for.
The calculation is powered by our Instant Home Value Estimate, which uses current market and property price trends to estimate your home’s value with a 90% accuracy rate.Not available
Price/Sqft$646/sqft
Monthly cost
Open Calculator

Curious about what homes are selling for in this area?
Get a report on comparable homes with helpful insights and trends.
+13
Properties sold*
$945K
Median sold price*
*Based on last 30 days
Description
Welcome to **BRAND NEW** this stunning Custom-Built Luxury Home. A True Entertainers Home Featuring Extraordinary, Elegant & Luxurious Finishings all Throughout! Nestled in a prime Etobicoke location, this spectacular home offers*** over 5100 square feet*** of total living space, soaring 10-foot ceilings on the main floor & 2nd floor, and impeccable attention to detail at every turn. Step inside to a bright, open-concept layout featuring engineered hardwood floors, ceiling speakers, pot lights throughout, built-in lighting on stairs and skylight that bathe the home in natural light. The heart of the home is the designer kitchen with a walk-in pantry, complete with built-in appliances, sleek cabinetry, and a spacious island with quartz countertops - perfect for entertaining! The large family room with fireplace and built-in cabinets is perfect for your family to unwind after a long day. There is even an office/bedroom on the main floor with a luxurious full washroom. The primary suite is your personal retreat with sitting area, two designer's walk-in closets, and a spa-like 5-piece ensuite. Perfectly placed second-floor laundry room. Two Zoned HVAC systems. The fully finished basement has two separate units and 9-foot ceilings! The first basement is kept for the owner's own use with a fitness room/gym, and a huge theatre room for unforgettable movie nights! The second portion is a LEGAL 2-bedroom self-contained basement apartment with separate entrance - ideal for multigenerational living or excellent rental income potential with 2nd laundry! With 7 full washrooms, 2 laundry rooms, inground sprinkler system! Double car garage with EV charger. This Beauty is equipped with all the modern luxuries and convenience in a serene, natural setting, combining elegance, comfort, and modern design.
Property Details
Interior
Features
Main Floor
Living
6.85 x 3.35hardwood floor / Combined W/Dining / Large Window
Dining
6.85 x 3.35hardwood floor / Combined W/Living / Large Window
Kitchen
5.33 x 3.5Porcelain Floor / B/I Appliances / Heated Floor
Breakfast
5.33 x 2.59Porcelain Floor / W/O To Yard / Heated Floor
Exterior
Features
Parking
Garage spaces 2
Garage type Attached
Other parking spaces 8
Total parking spaces 10
Property History
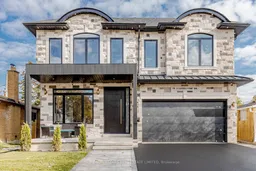 40
40