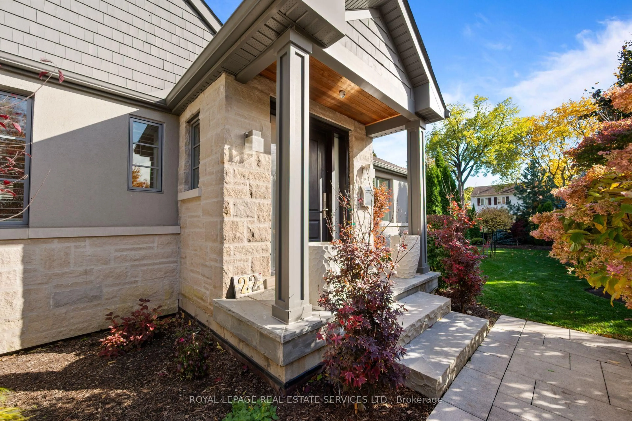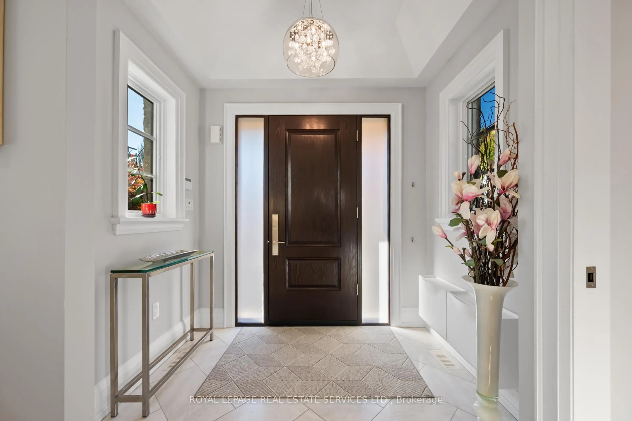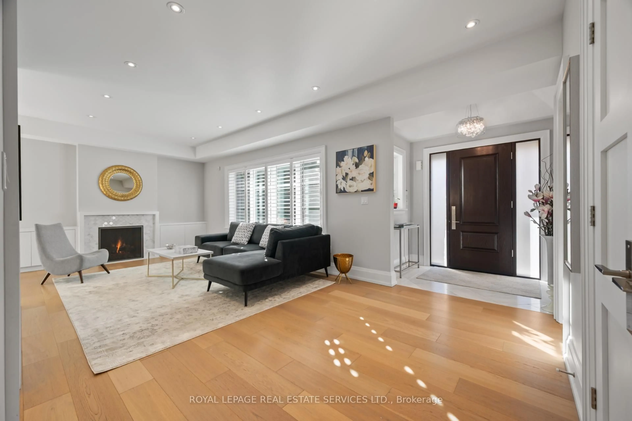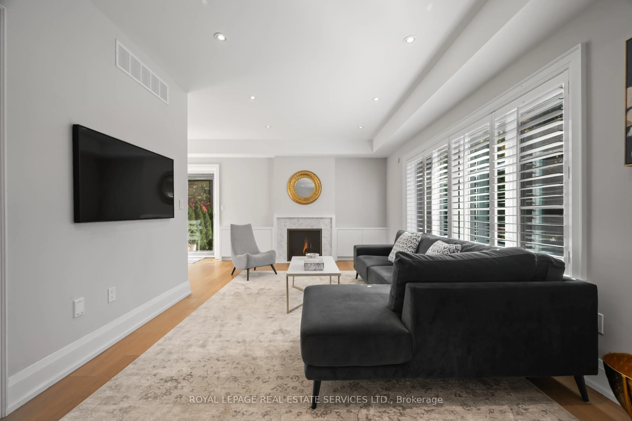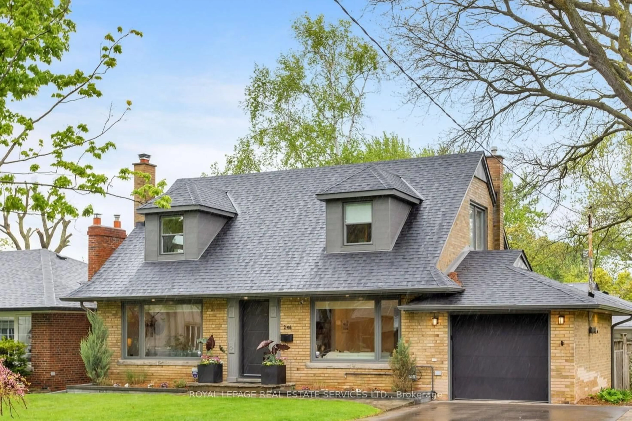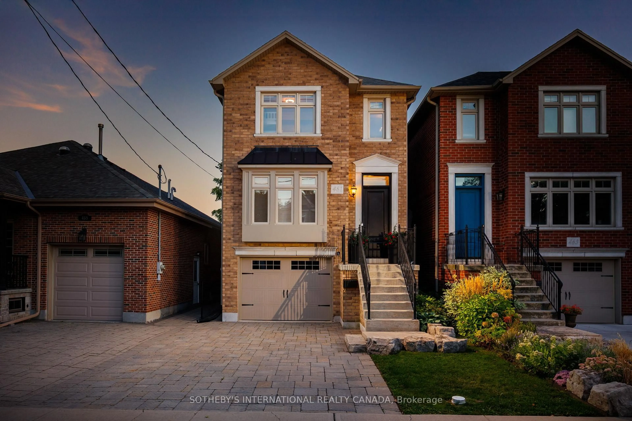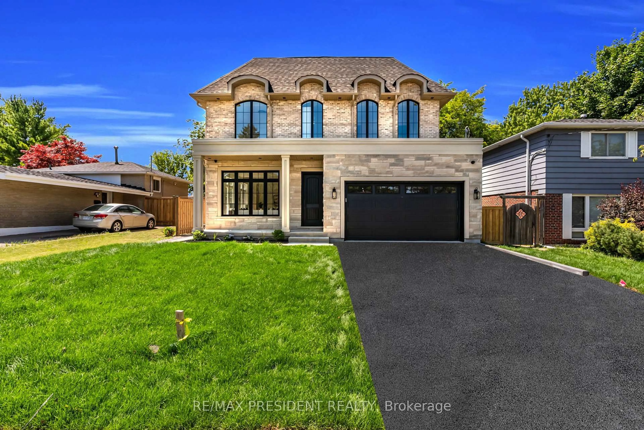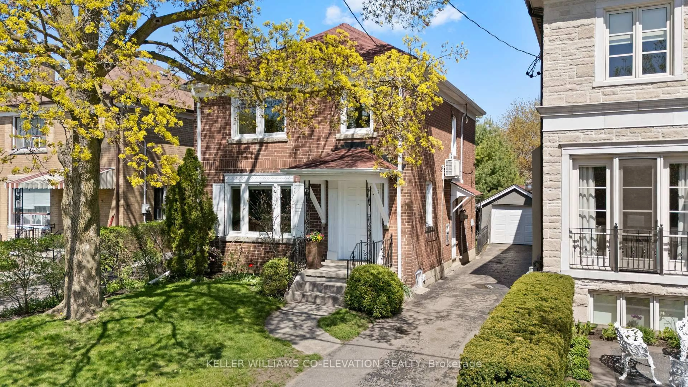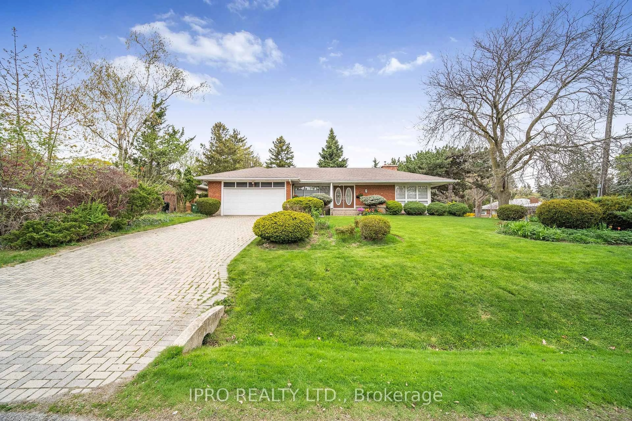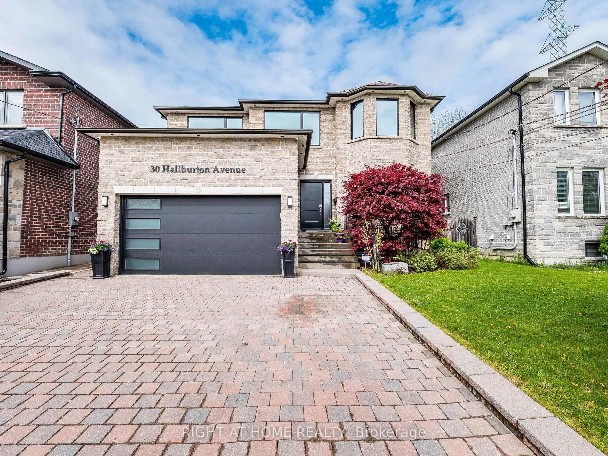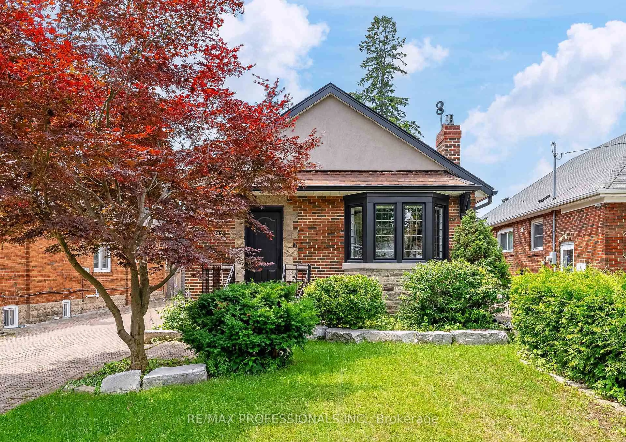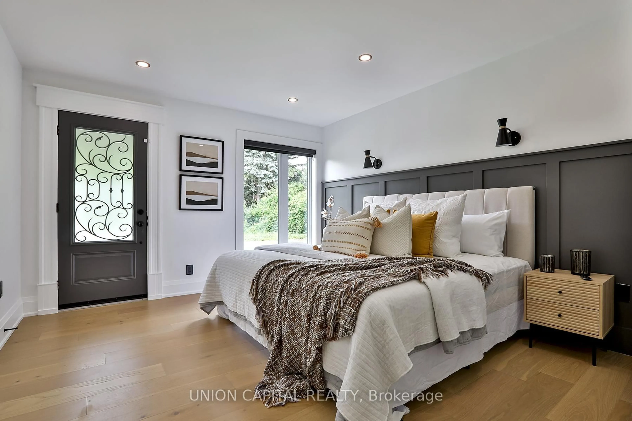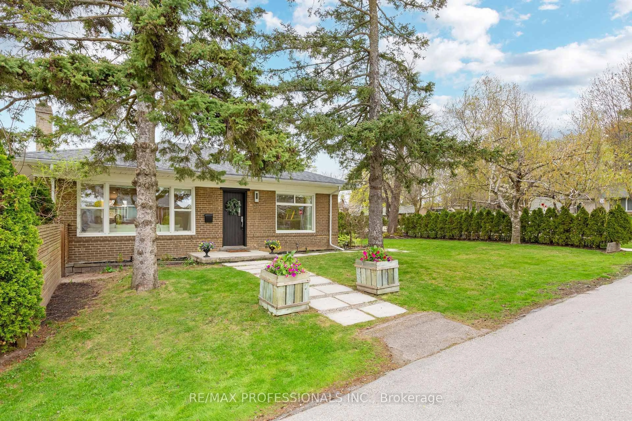Contact us about this property
Highlights
Estimated valueThis is the price Wahi expects this property to sell for.
The calculation is powered by our Instant Home Value Estimate, which uses current market and property price trends to estimate your home’s value with a 90% accuracy rate.Not available
Price/Sqft$2,218/sqft
Monthly cost
Open Calculator

Curious about what homes are selling for in this area?
Get a report on comparable homes with helpful insights and trends.
+3
Properties sold*
$1.5M
Median sold price*
*Based on last 30 days
Description
The Bungalow You've Been Waiting For in Coveted Sunnylea! Completely reimagined from the bricks up in 2018, this stunning 2+1 bedroom, 3 bath detached home offers exceptional style and quality in one of Toronto's most desirable family neighbourhoods. Step inside and be wowed by the thoughtfully designed interior featuring custom oak hardwood floors throughout and an inviting foyer with heated floors. The light filled living room boasts a custom gas fireplace with built-ins and expansive windows, creating a warm and elegant space to unwind. The show stopping kitchen features Quartz counters, a breakfast bar, and top-of-the-line Miele appliances, including a built-in coffee machine and seamlessly connects to the dining area with walkout to a private, professionally landscaped backyard. Enjoy a composite deck, lush gardens, and a custom shed - perfect for entertaining or relaxing outdoors. The designer primary retreat was recently redone, showcasing a vaulted ceiling, stunning custom built-ins, and a spa like 3pc ensuite with heated floors. A second bedroom/office & powder room completes the main level. The lower level offers incredible versatility with a spacious family room featuring a second custom gas fireplace and built-ins, above grade windows for natural light, a generous 3rd bedroom with a custom closet, and a stylish 4pc bath with heated floors. A well-equipped laundry room with Miele washer/dryer, laundry sink, and rough-in for a second kitchen adds even more convenience. With an attached garage, abundant storage, and every detail carefully curated, this home is truly move in ready. The perfect opportunity for downsizers or anyone seeking single level living in the heart of Sunnylea - steps from top-rated schools, parks, Bloor Street shops, and transit. Roughed in laundry (2nd bedroom closet).
Property Details
Interior
Features
Main Floor
Foyer
2.34 x 152.0Vaulted Ceiling / Heated Floor / Window
Living
7.32 x 3.51Gas Fireplace / Pot Lights / O/Looks Frontyard
Kitchen
3.66 x 3.51Breakfast Bar / Stainless Steel Appl / Pot Lights
Dining
3.51 x 2.59Combined W/Kitchen / W/O To Deck / hardwood floor
Exterior
Features
Parking
Garage spaces 1
Garage type Attached
Other parking spaces 2
Total parking spaces 3
Property History
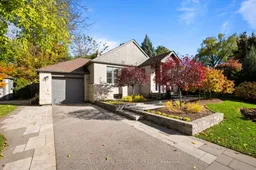 39
39
