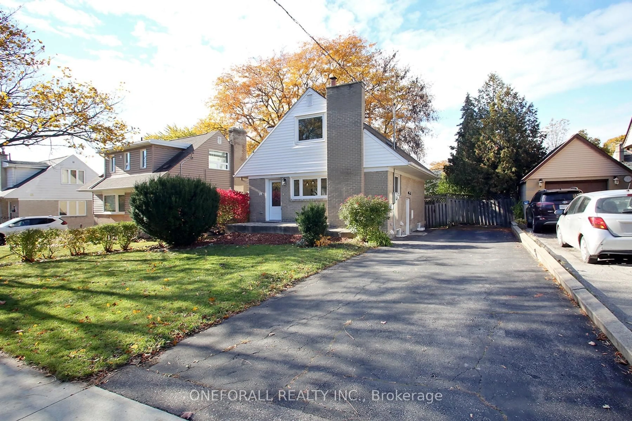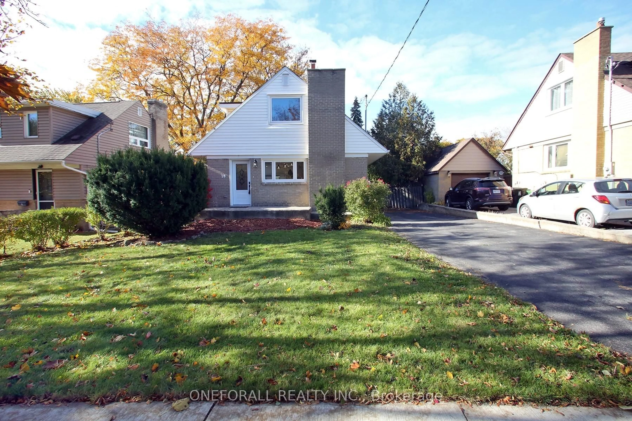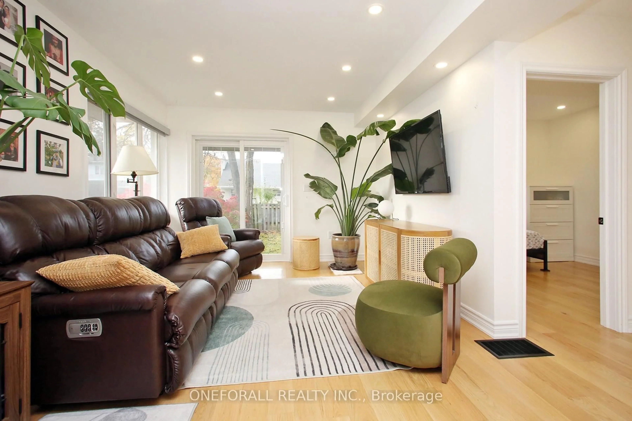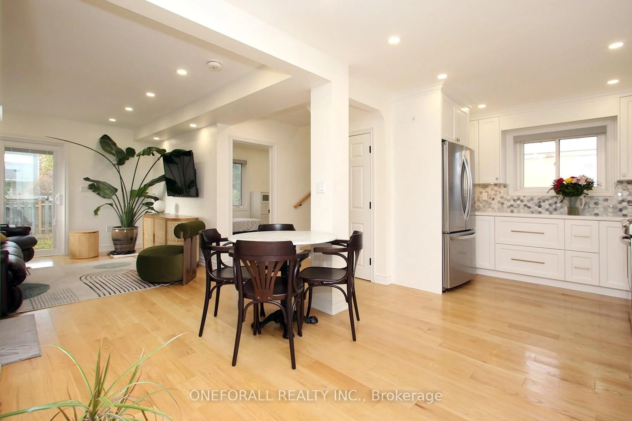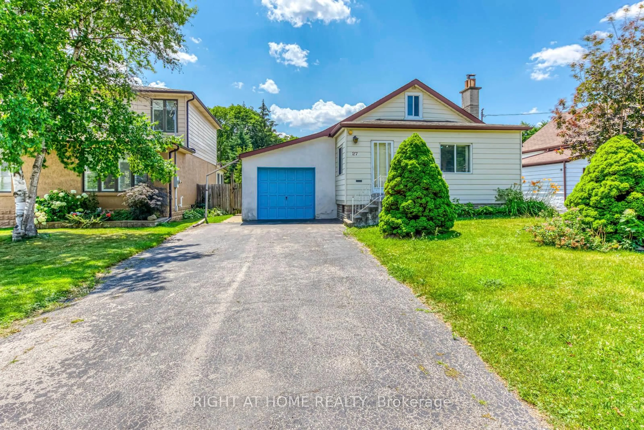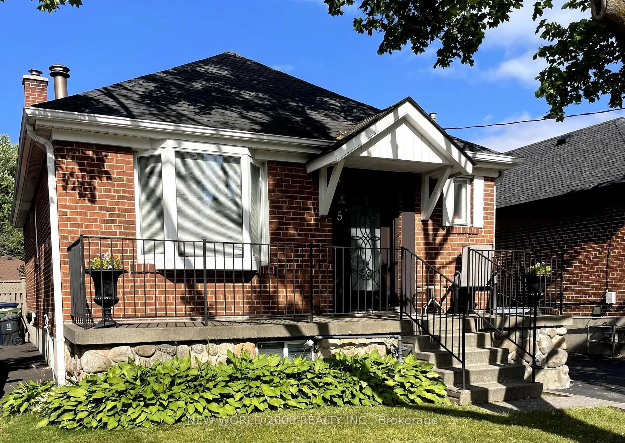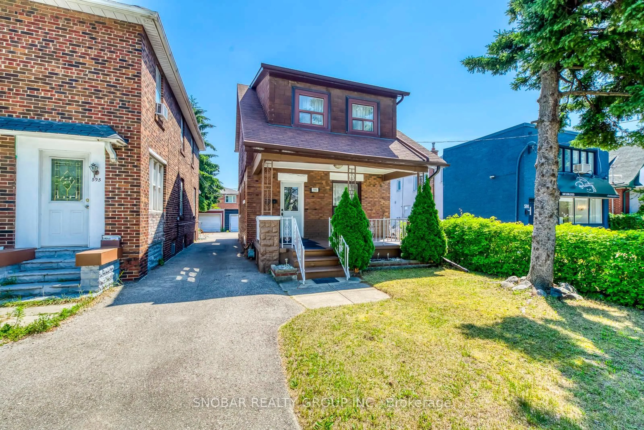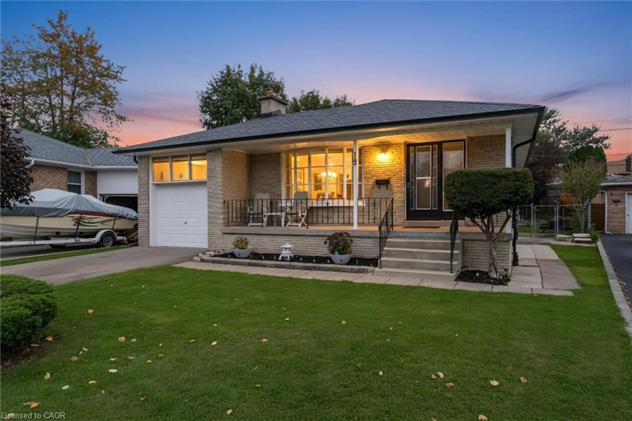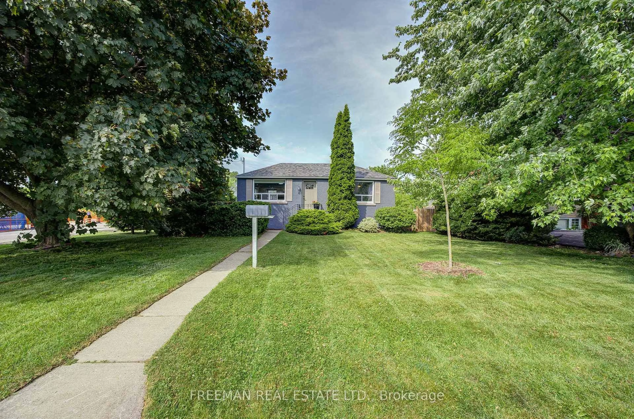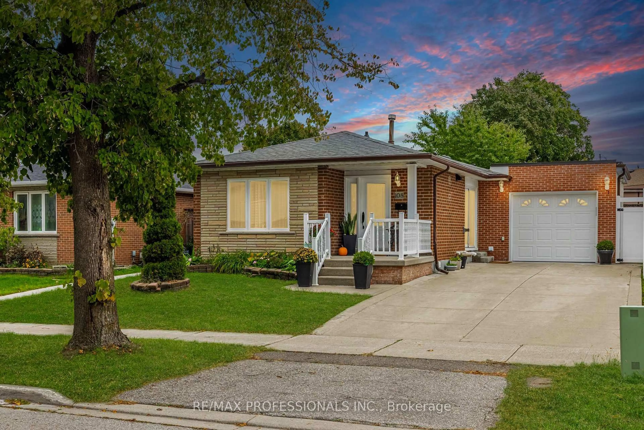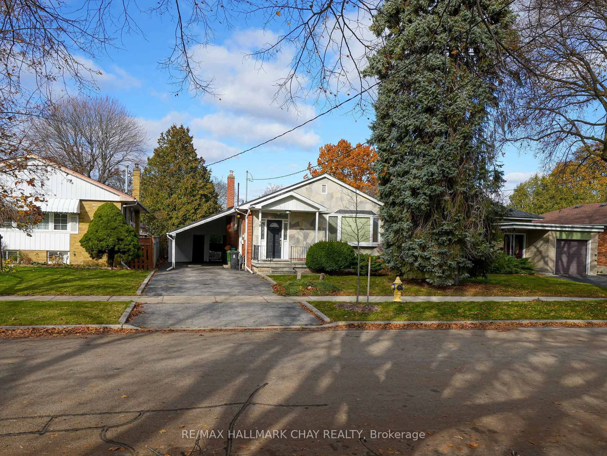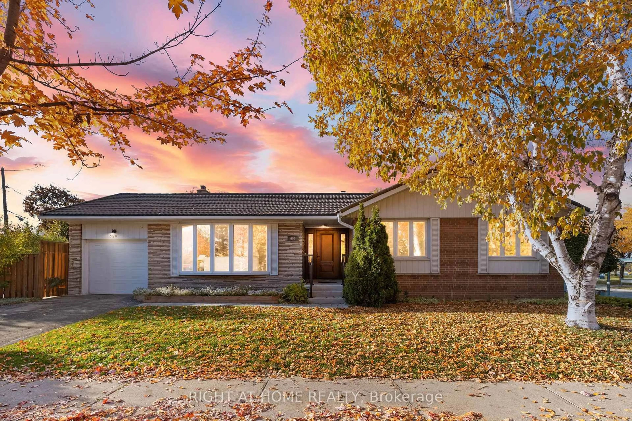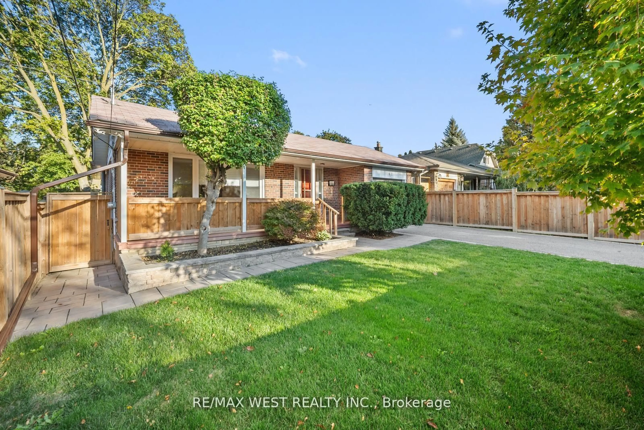10 Esmond Cres, Toronto, Ontario M9W 3P8
Contact us about this property
Highlights
Estimated valueThis is the price Wahi expects this property to sell for.
The calculation is powered by our Instant Home Value Estimate, which uses current market and property price trends to estimate your home’s value with a 90% accuracy rate.Not available
Price/Sqft$1,332/sqft
Monthly cost
Open Calculator
Description
Stunning top-to-bottom Renovated 4 +1 bedrooms home with modern design & upgrades! Shows 10+++ Main floor open concept layout, stylish finishes with impressive Custom kitchen cabinetry with golden accented hardware & faucet, farmhouse sink, caesarstone countertops, 2021 new powder room, Bedroom/Den with window overlook private yard, Living room with sliding glass door w/o to yard. 2025 B/I custom closets on 2nd floor hallway and primary bedroom, 2023 new bathroom with Ofuro-style bathtub. Separated entrance Basement with 2021 new In-Law Suite/Apartment for extra Income, and many more upgrades...Please see attached list of upgrades
Property Details
Interior
Features
Main Floor
Living
4.8 x 3.2Combined W/Dining / 2 Pc Bath / W/O To Yard
Dining
4.8 x 3.2Combined W/Living / Open Concept / hardwood floor
Kitchen
4.45 x 2.85Modern Kitchen / Custom Backsplash / Custom Counter
Br
3.0 x 2.65hardwood floor / Large Window / Closet
Exterior
Features
Parking
Garage spaces -
Garage type -
Total parking spaces 3
Property History
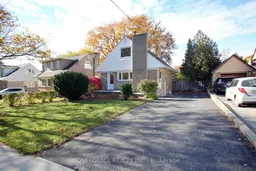 36
36
