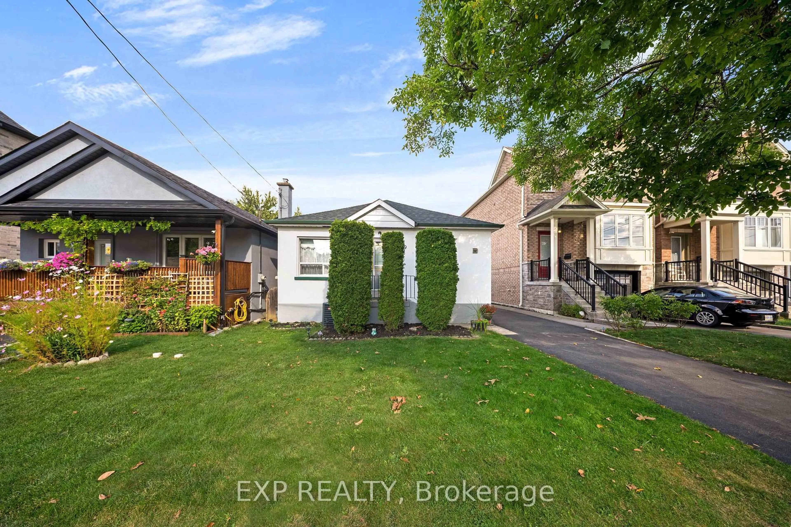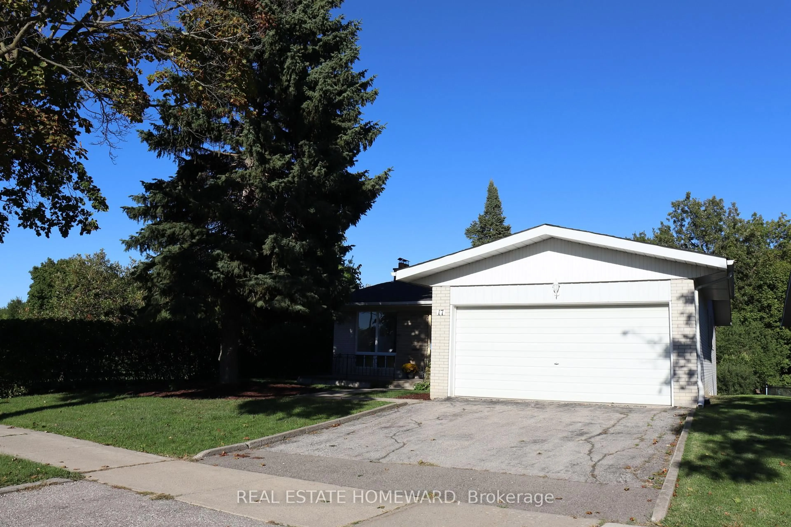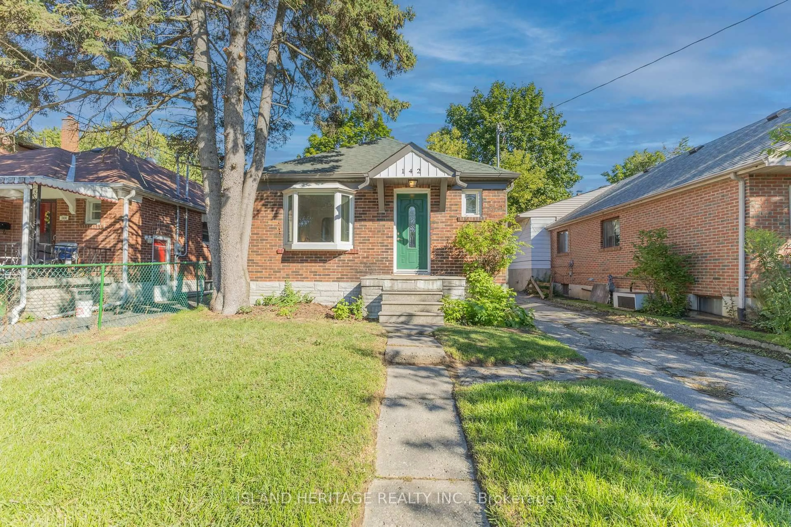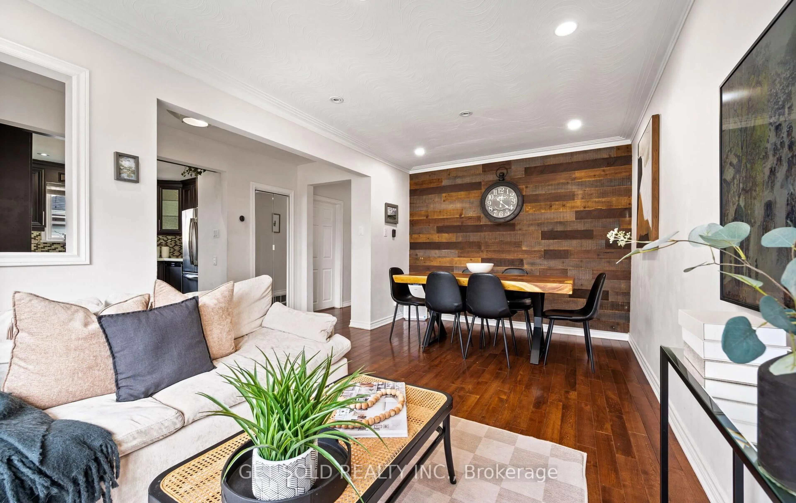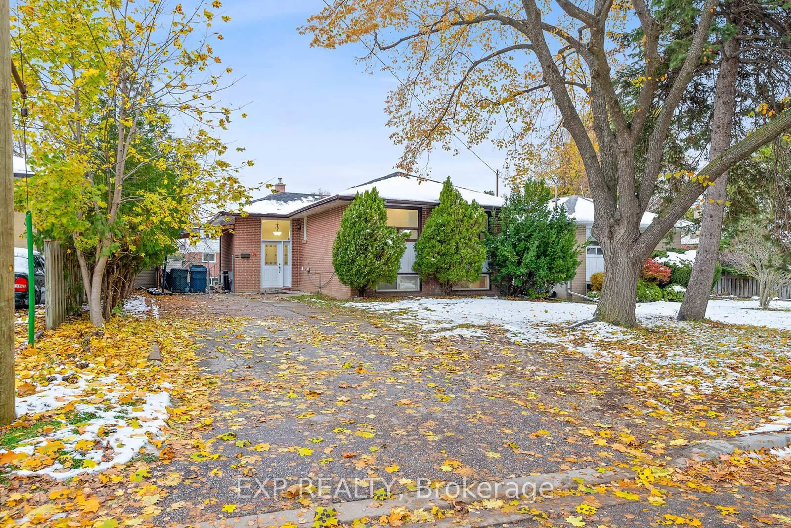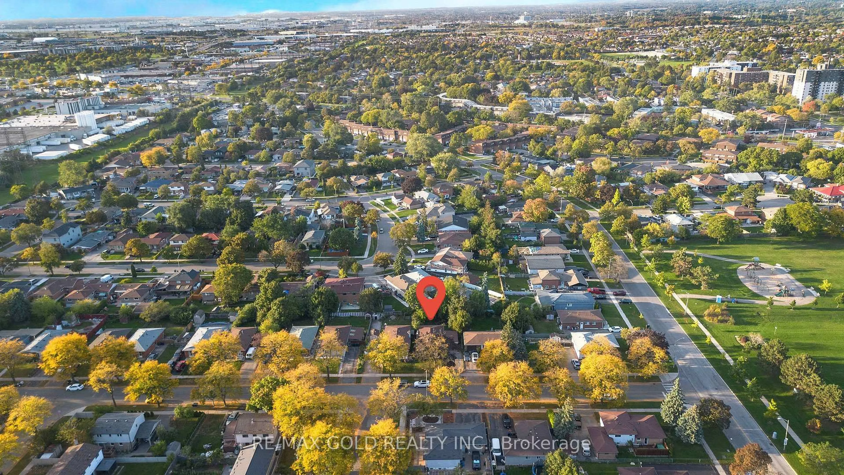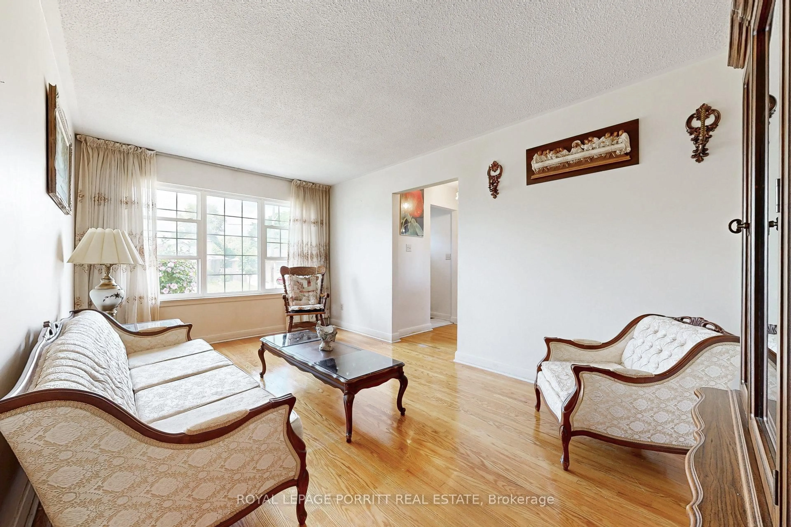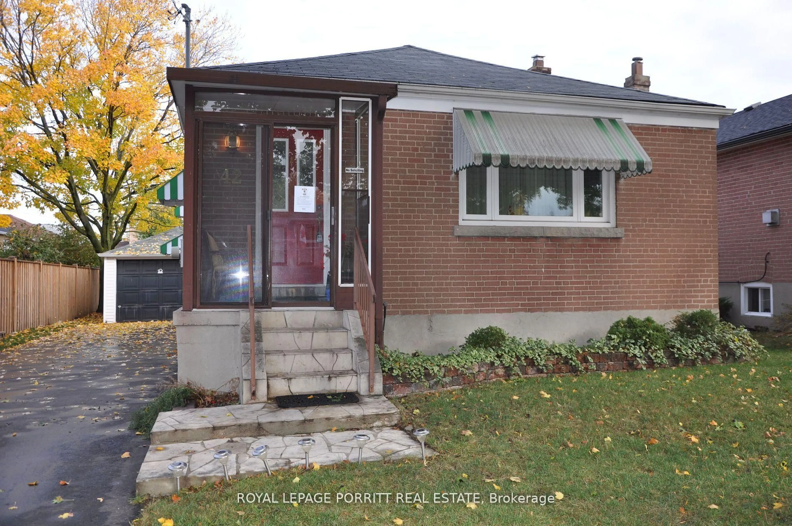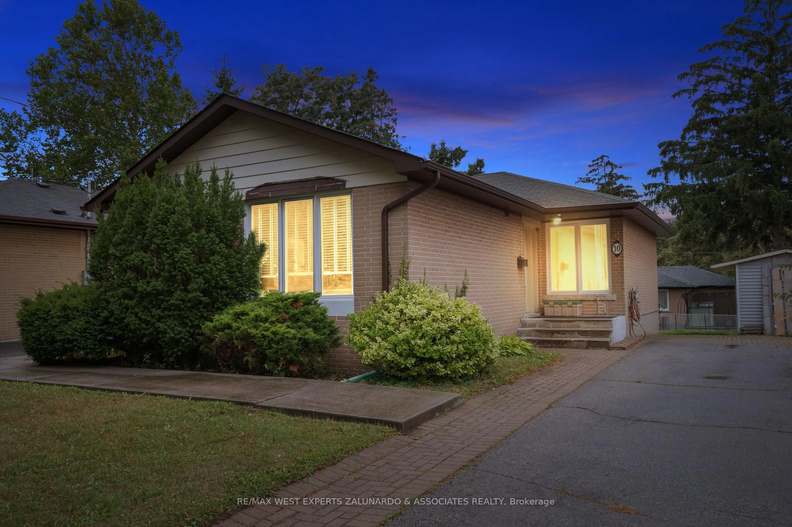Welcome to this bright and inviting 3-bedroom storey-and-a-half home, ideally located in a quiet, family-friendly pocket of Rexdale-just minutes to the 401, Pearson Airport (YYZ), schools, parks, and everyday conveniences.Step inside to a sun-filled living room with generous windows and a warm, welcoming feel. The large, eat-in kitchen offers plenty of space for family meals, with a functional layout that's perfect for daily living or future customization. Upstairs, you'll find comfortable bedrooms with great natural light, ideal for growing families, guests, or a home office setup. The spacious basement adds even more flexibility-perfect for a rec room, gym, workshop, or storage.The private driveway provides easy parking for multiple vehicles, and the deep lot offers great potential for gardening, play space, or outdoor entertaining.A solid home with great bones, exceptional convenience, and incredible potential-this is your chance to own a well-loved property in one of Rexdale's most accessible locations. Interior photos virtually enhanced.
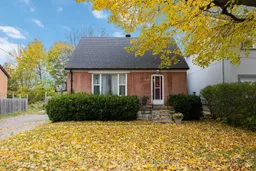 25
25

