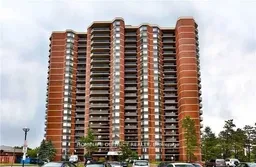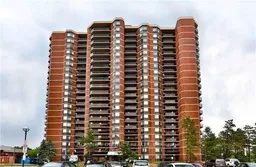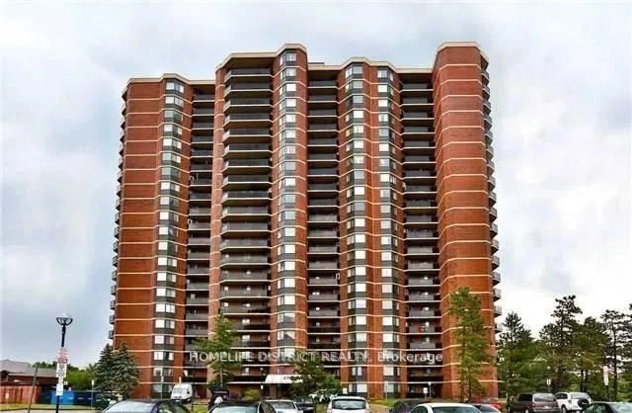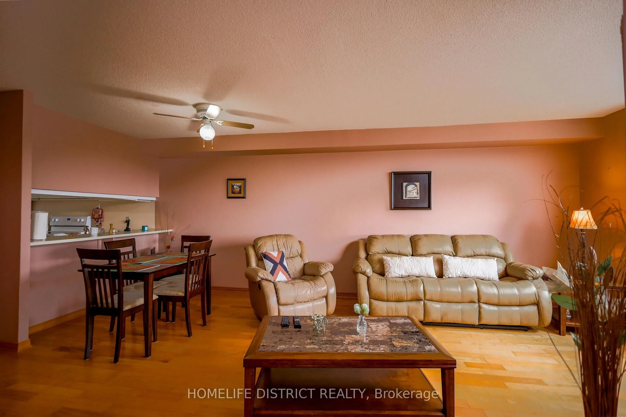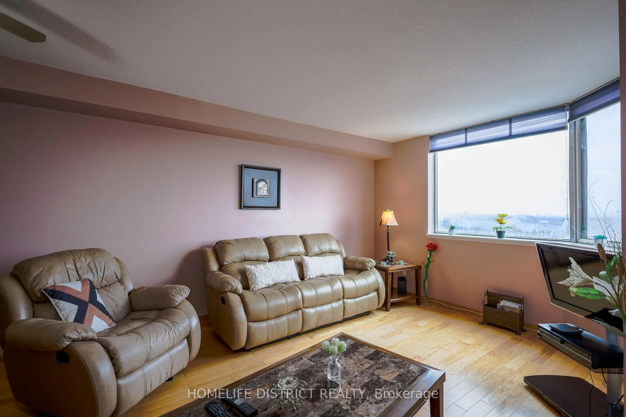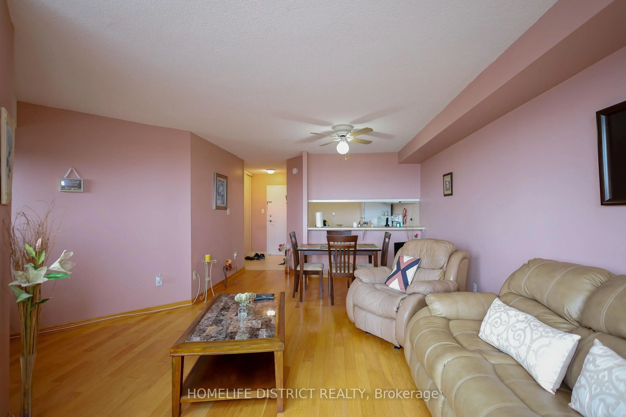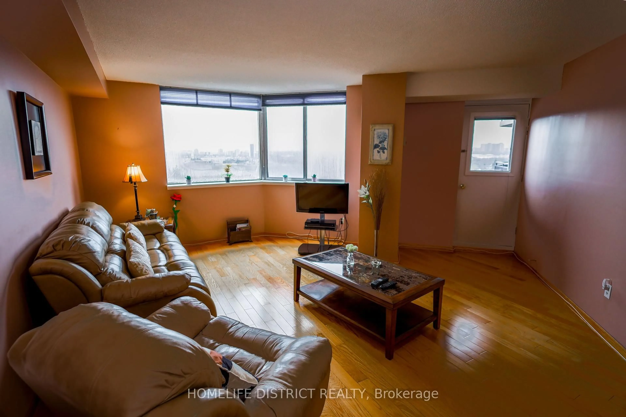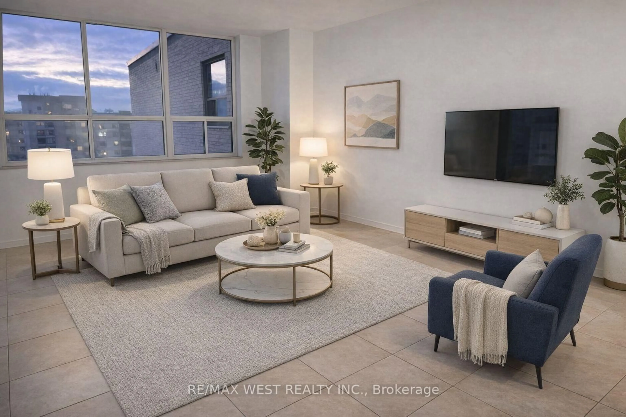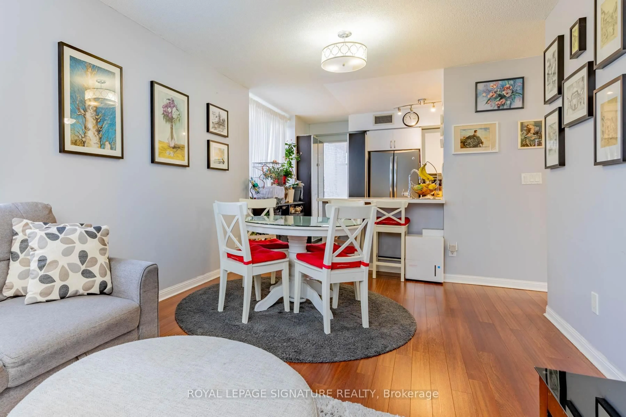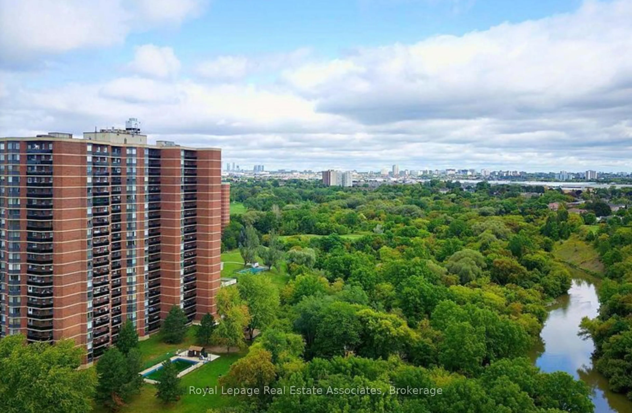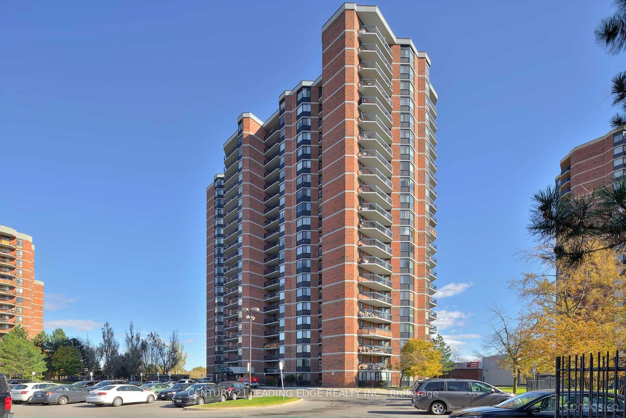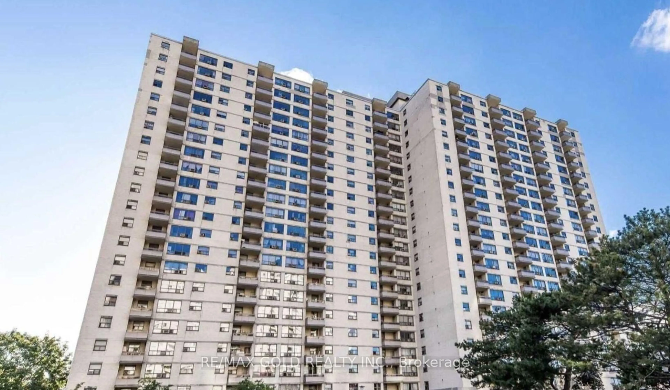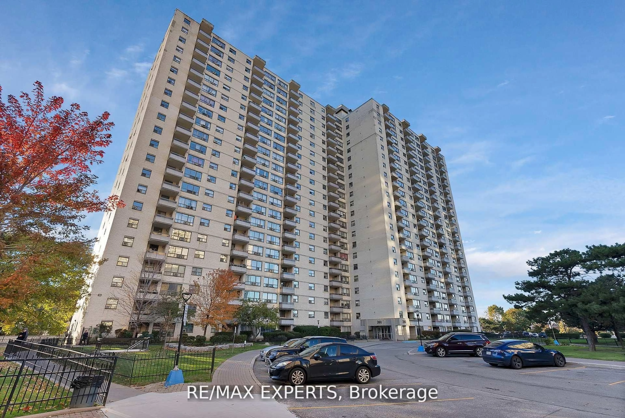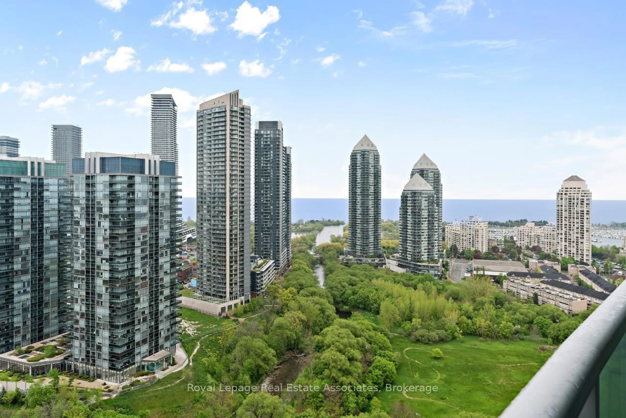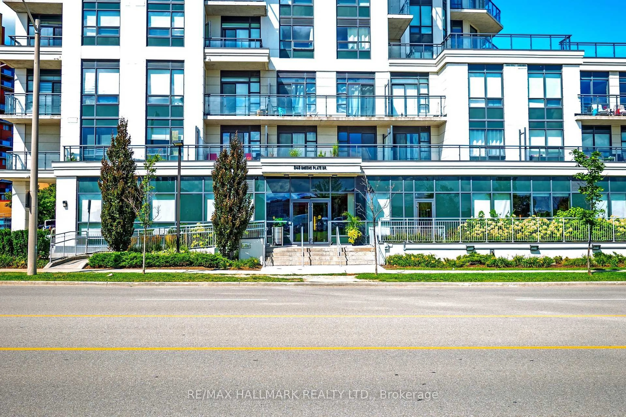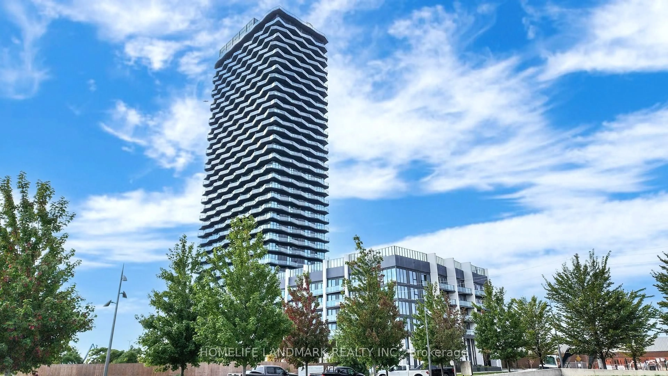234 Albion Rd #1902, Toronto, Ontario M9W 6A5
Contact us about this property
Highlights
Estimated valueThis is the price Wahi expects this property to sell for.
The calculation is powered by our Instant Home Value Estimate, which uses current market and property price trends to estimate your home’s value with a 90% accuracy rate.Not available
Price/Sqft$384/sqft
Monthly cost
Open Calculator
Description
2-bedroom, 1-bathroom condo with attractive features and a desirable location. Heres a summary of its key features: Key Features:1.Open-Concept Layout: A spacious, well-designed floor plan.2.Natural Light & Views: East exposure with plenty of sunlight. Large balcony offering views of the Humber River, a golf course, and the CN Tower.3. Flooring & Finishes: Laminate flooring throughout the living and dining areas. Pride of ownership evident in the units upkeep.4. Amenities & Utilities: Ensuite laundry for convenience. All utilities included in the maintenance fee.5.Location Benefits: Steps away from TTC, schools, parks, golf courses, and the Humber River. Minutes from highways 401 and 400, making it very commuter-friendly. This property offers a fantastic balance of convenience, lifestyle, and comfort, making it a must-see for potential buyers! **EXTRAS** All existing appliances owned by the seller
Property Details
Interior
Features
Flat Floor
Living
6.83 x 5.46hardwood floor / Combined W/Dining / W/O To Balcony
Dining
6.83 x 5.46hardwood floor / Combined W/Dining
Kitchen
3.75 x 2.62Ceramic Floor
Primary
5.4 x 3.15hardwood floor / Closet
Exterior
Features
Parking
Garage spaces 1
Garage type Underground
Other parking spaces 0
Total parking spaces 1
Condo Details
Inclusions
Property History
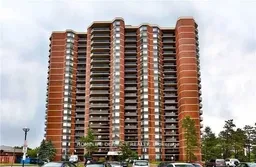 16
16