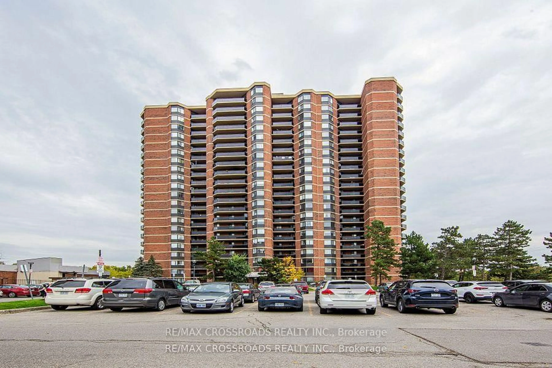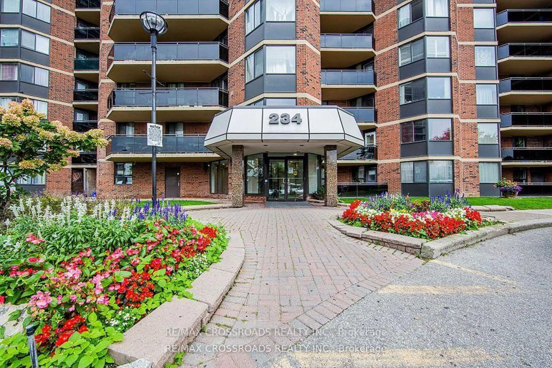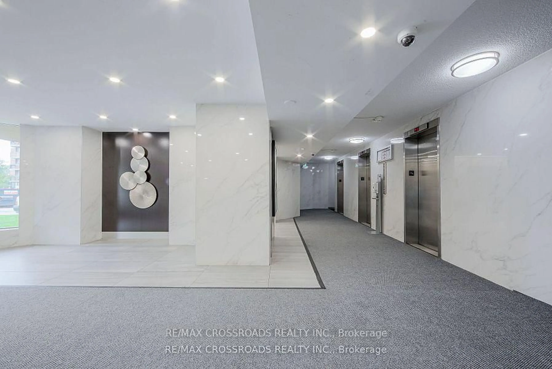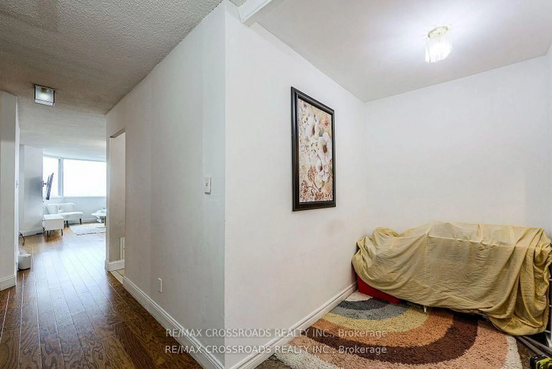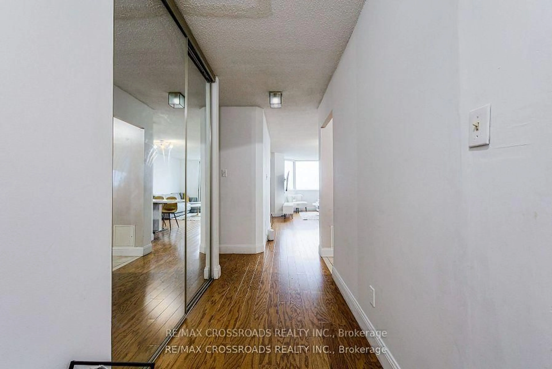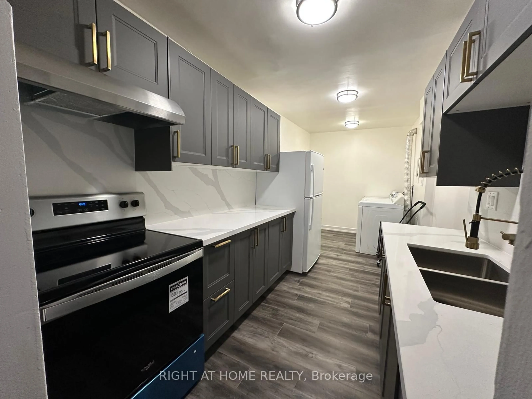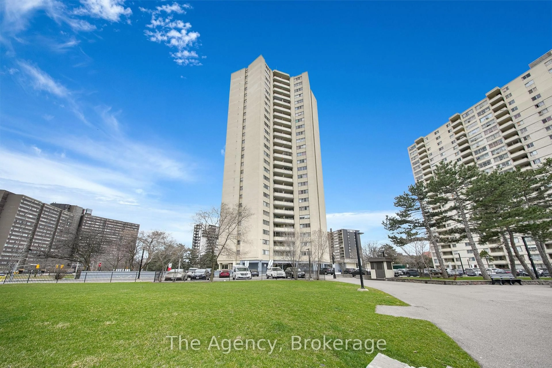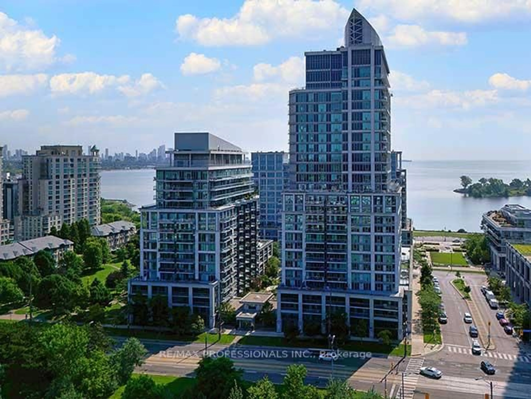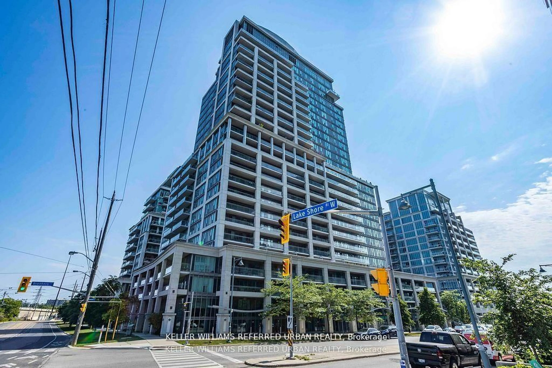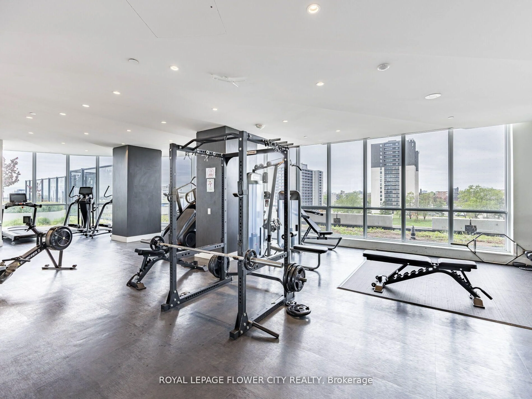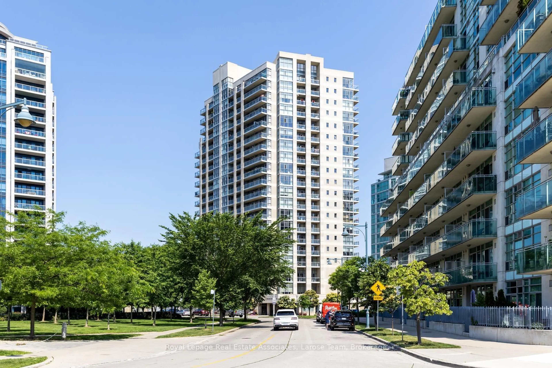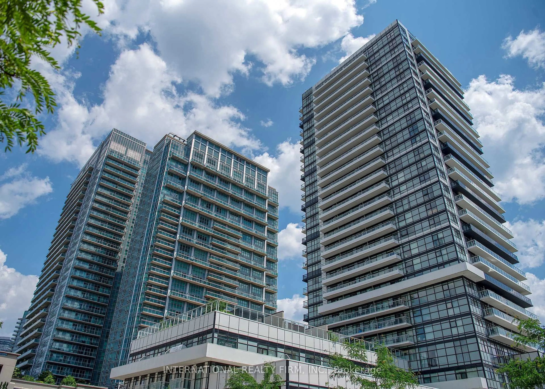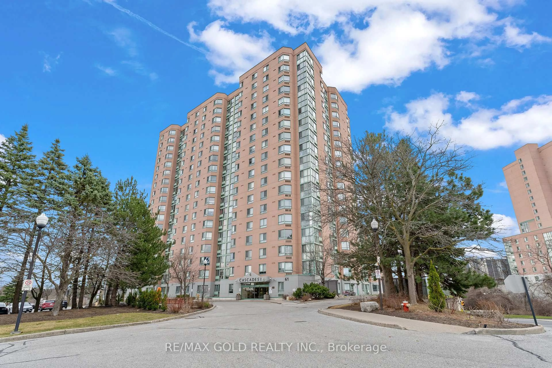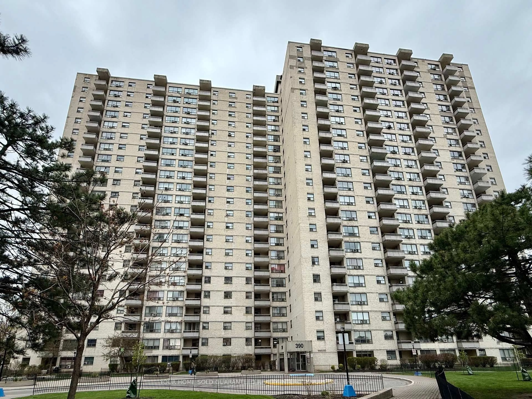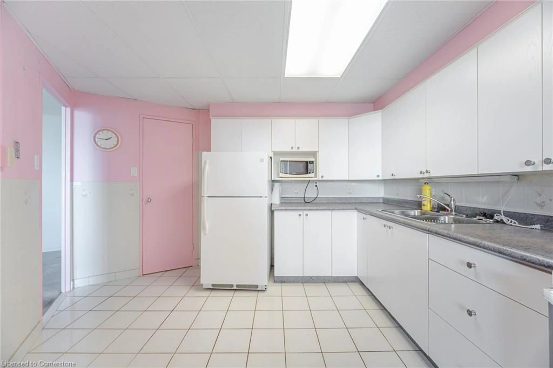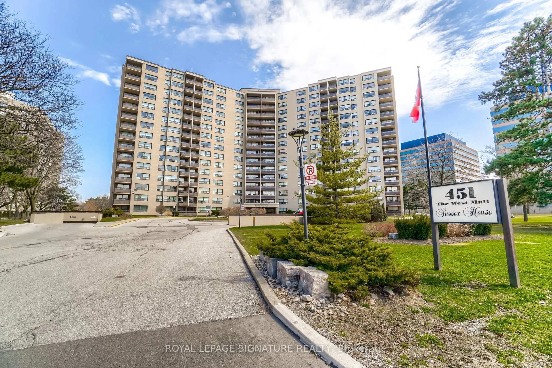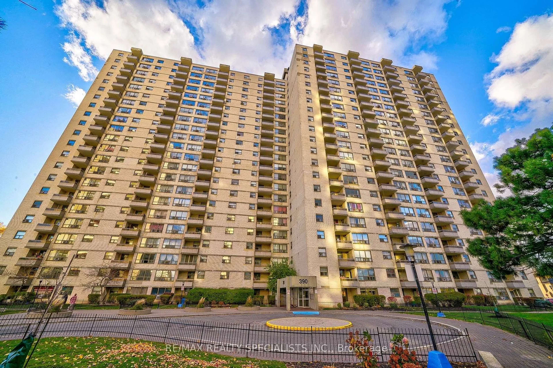234 Albion Rd #PH6, Toronto, Ontario M9W 6A5
Contact us about this property
Highlights
Estimated valueThis is the price Wahi expects this property to sell for.
The calculation is powered by our Instant Home Value Estimate, which uses current market and property price trends to estimate your home’s value with a 90% accuracy rate.Not available
Price/Sqft$473/sqft
Monthly cost
Open Calculator

Curious about what homes are selling for in this area?
Get a report on comparable homes with helpful insights and trends.
+3
Properties sold*
$418K
Median sold price*
*Based on last 30 days
Description
PENTHOUSE, 2 CAR INDOOR PARKING...PENTHOUSE 2 CAR INDOOR PARKING!TOP floor 2+1 bright condo, nestled in a parklike setting., edging on the Humber river with spectacular views of greenspace and the West Humber Golf Course. The condo has been freshly painted...even the ceilings! Renovated unit with large principle rooms and hardwood flooring thru out. The kitchen has ample cupboards done in a redwood finish with some glass exposure to show your fine China, Granite counters with sunken sink. Renovated 4 piece bath. There is also a third space ... can be used as a child's bedroom, private dining, or an office. The building has been recently renovated with FULL amenities, outdoor pool and children's play area, gym, party room and even a billiards room to enjoy with friends and family. The BONUS feature of this PH 6 condo is the 2 car indoor parking, in a complex where parking is scarce and highly sought after! Excellent transit to everywhere and just off the 427 to dt Toronto. Scenic walking and cycling trails siding the Humber are out the back door. Enjoy the spectacular sunsets from your large balcony. WOW,WOW with 10% down VTB 1st Mortgage at 2.5%.
Property Details
Interior
Features
Main Floor
Dining
6.1 x 3.54hardwood floor / Combined W/Living
Primary
4.2 x 3.26hardwood floor / W/I Closet / Combined W/Laundry
Br
3.76 x 3.01hardwood floor / Closet
Kitchen
3.56 x 2.65Granite Counter / Pantry / Renovated
Exterior
Features
Parking
Garage spaces 2
Garage type Underground
Other parking spaces 0
Total parking spaces 2
Condo Details
Amenities
Exercise Room, Gym, Outdoor Pool, Recreation Room, Visitor Parking
Inclusions
Property History
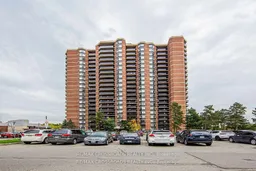 31
31