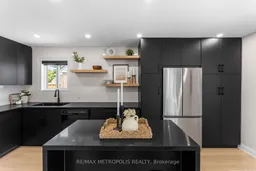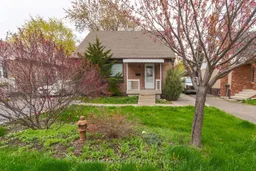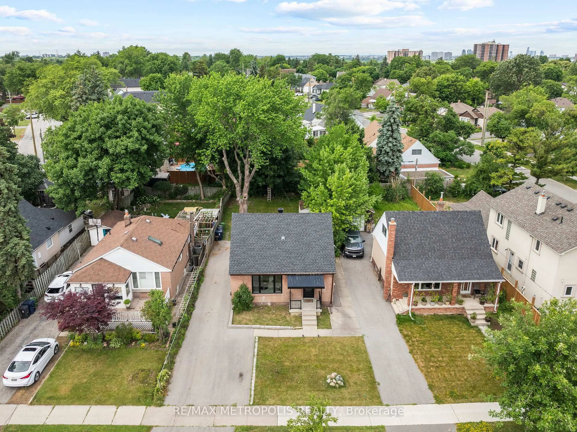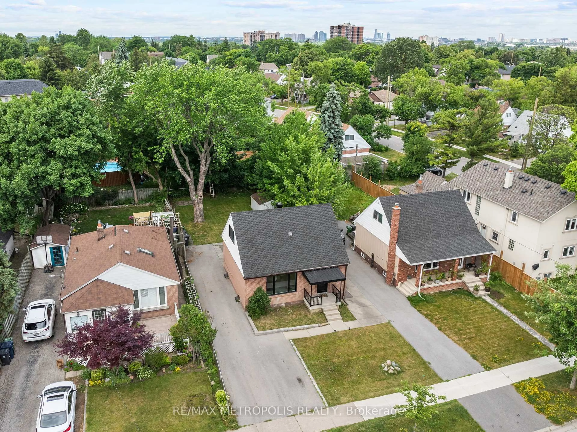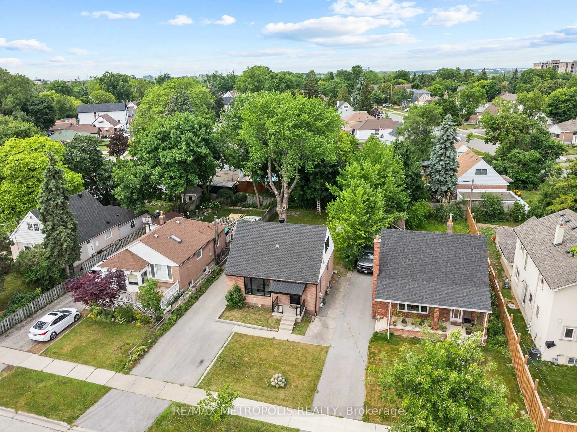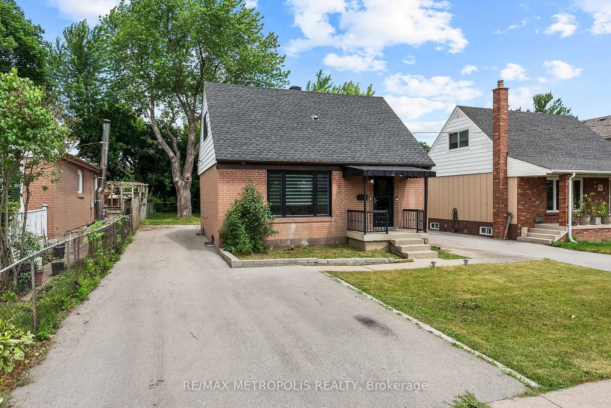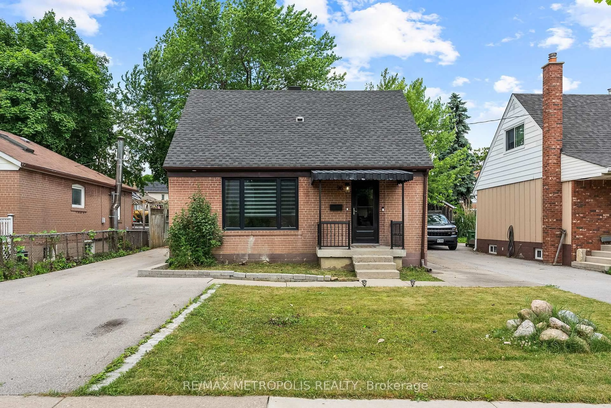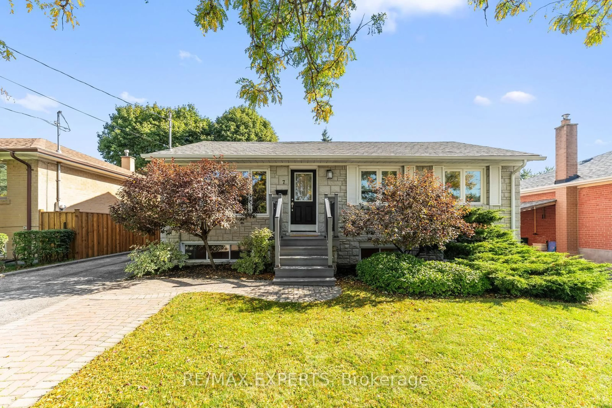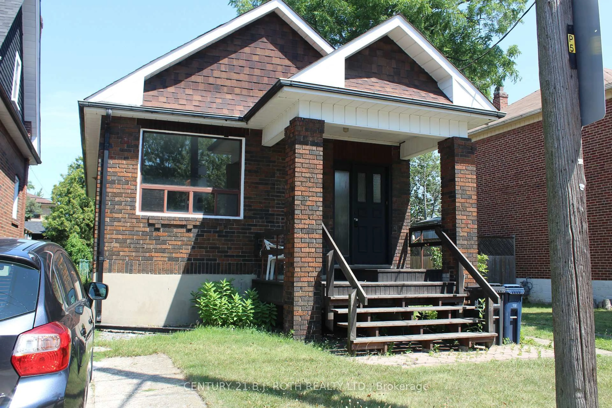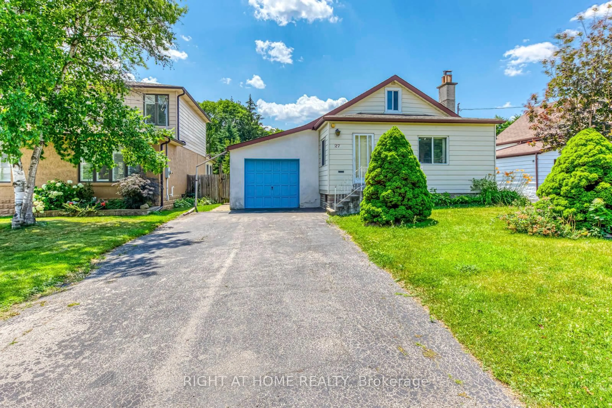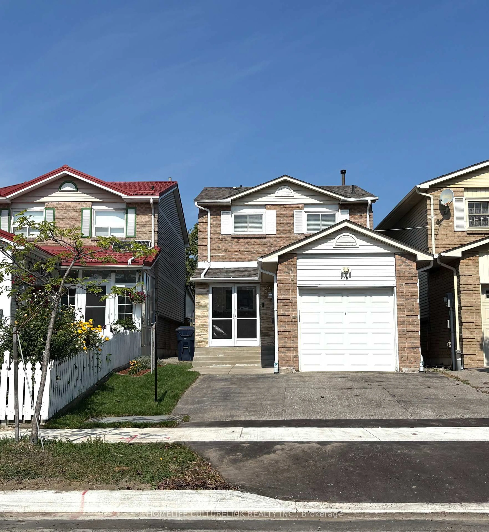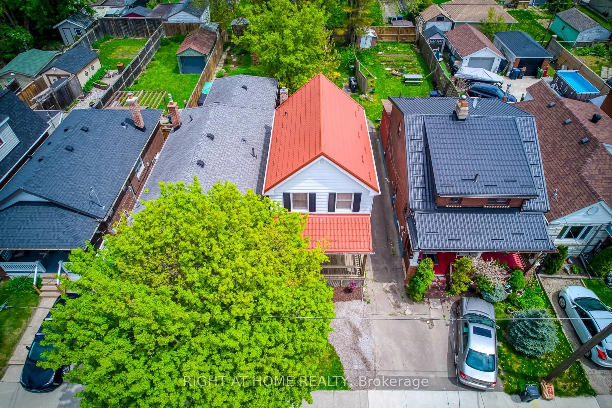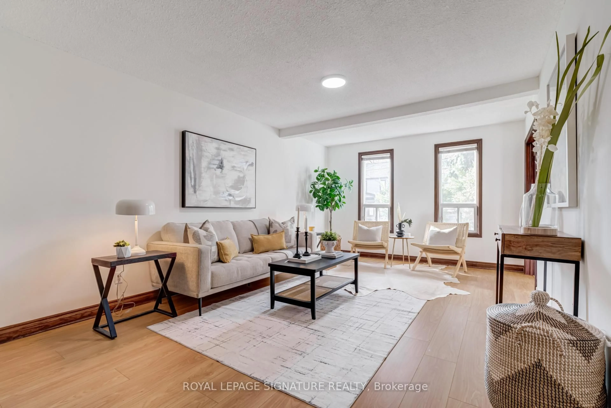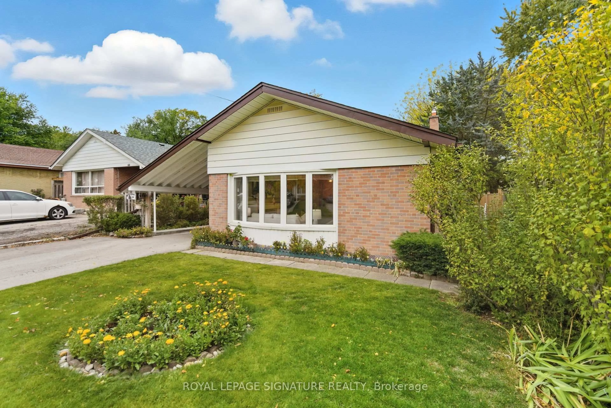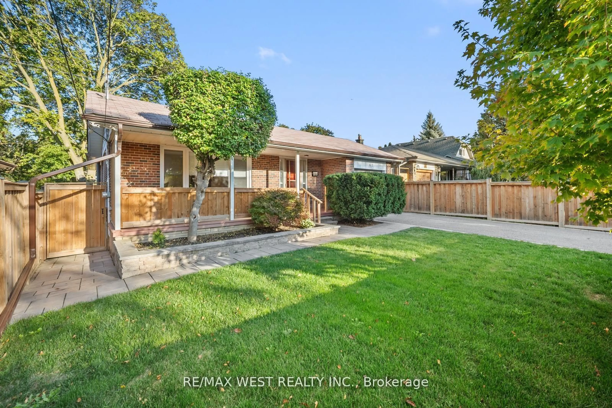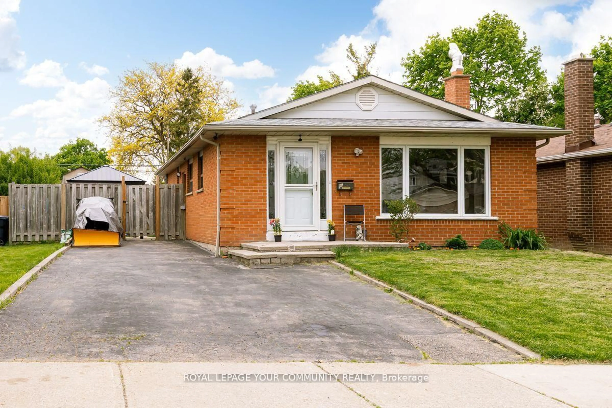96 Allenby Ave, Toronto, Ontario M9W 1S9
Contact us about this property
Highlights
Estimated valueThis is the price Wahi expects this property to sell for.
The calculation is powered by our Instant Home Value Estimate, which uses current market and property price trends to estimate your home’s value with a 90% accuracy rate.Not available
Price/Sqft$1,085/sqft
Monthly cost
Open Calculator
Description
Welcome To This NEWLY Renovated Detached Home In Etobicoke. The Perfect Starter Home, Generational Home Or Addition To Your Real Estate Portfolio! 1,701 Sqft (1,026 Main + 675 Sqft Bsmt) Hollywood Kitchen Containing A Waterfall Countertop Island, Front Entrance Closet Integrated With Custom Kitchen Cabinetry For A Seamless Look, Custom 5Star Zebra Blinds Throughout, Living/Entertainment Space. Main And Upper Level Bathrooms With Heated Floors, Bedrooms With Walk In Closets And Extended Storage, A Separate Entrance To The Finished Basement! Down The Street From Pine Point Arena, Hwy 401/400/427/409, Schools, Parks, Grocery Stores, Costco (New*) & Restaurants!
Property Details
Interior
Features
Ground Floor
Kitchen
3.7 x 1.8B/I Appliances / Custom Counter / Centre Island
Living
2.7 x 3.7Picture Window / Pot Lights / O/Looks Frontyard
Bathroom
1.5 x 1.83 Pc Bath / Tile Floor / Heated Floor
Exterior
Features
Parking
Garage spaces -
Garage type -
Total parking spaces 4
Property History
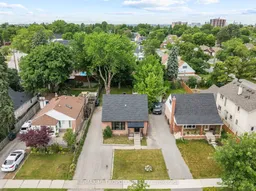 39
39