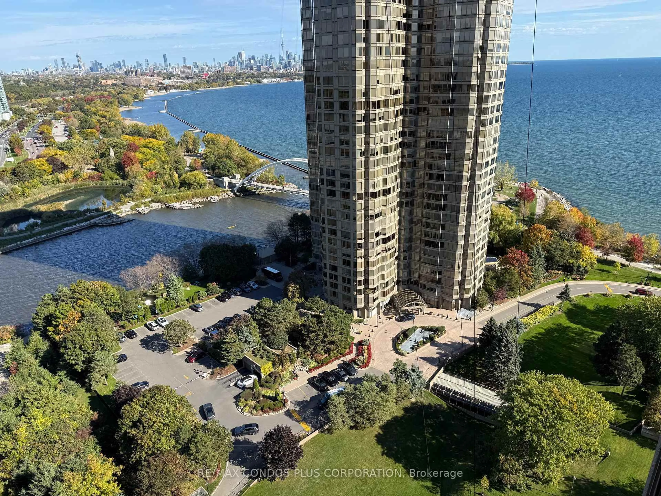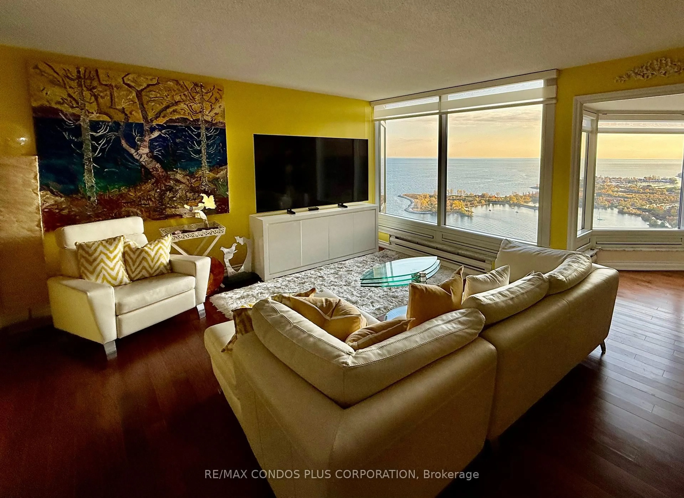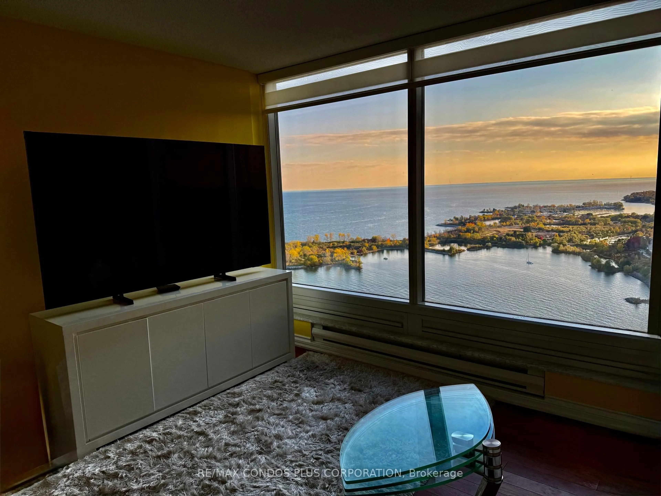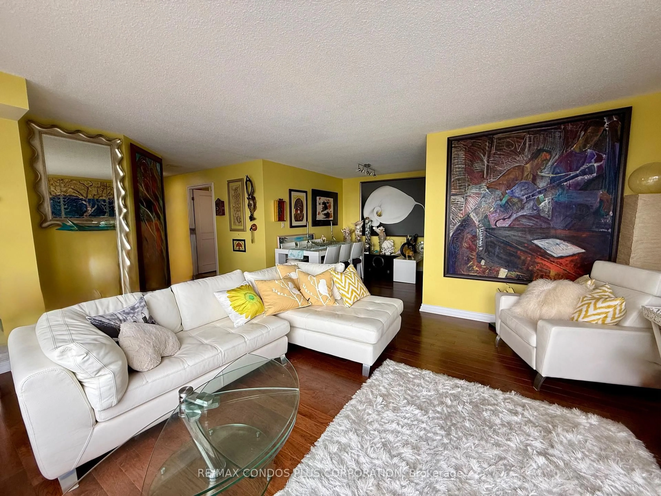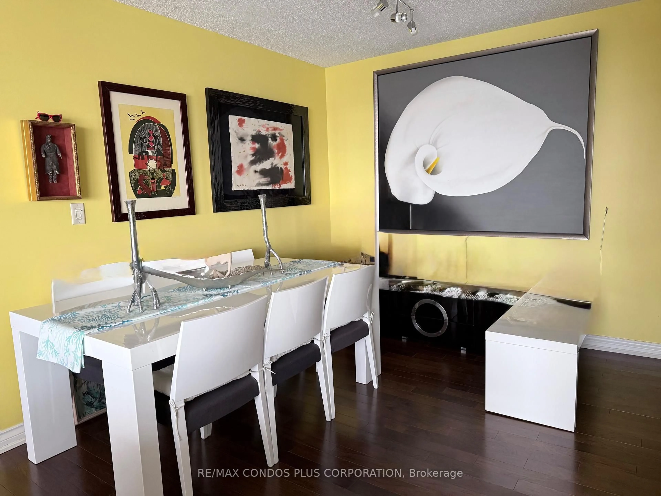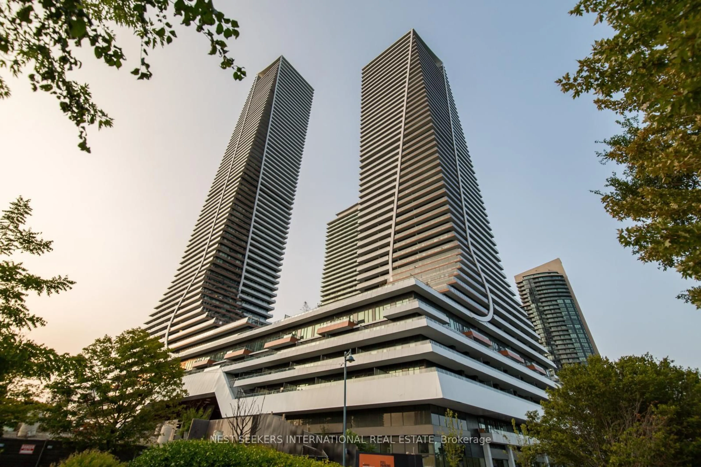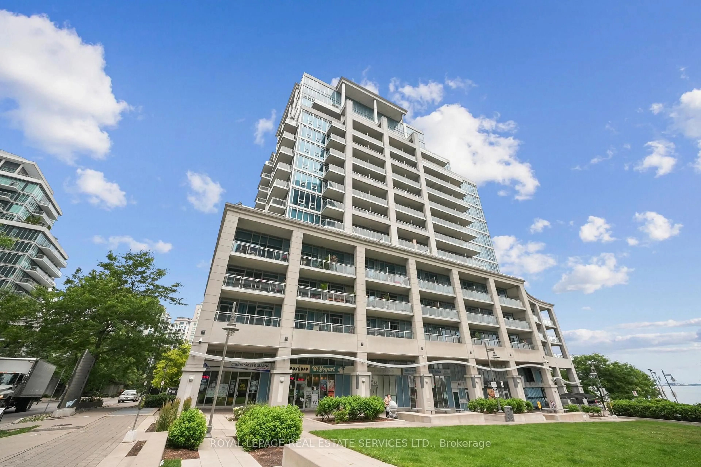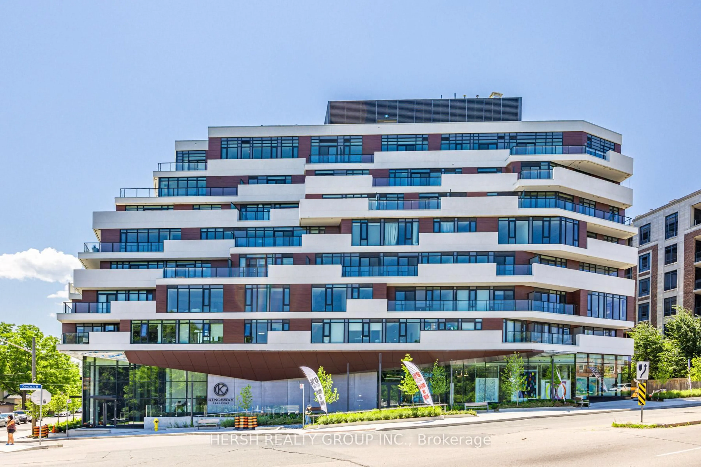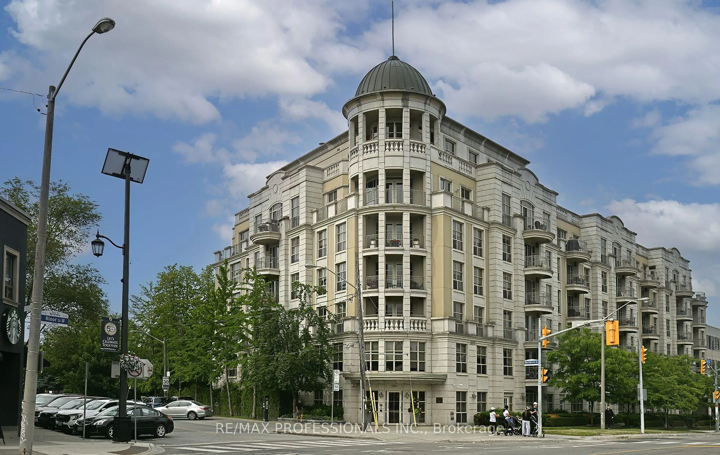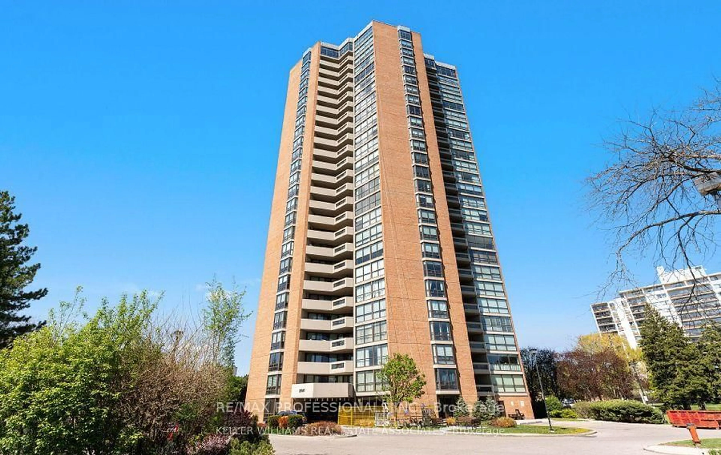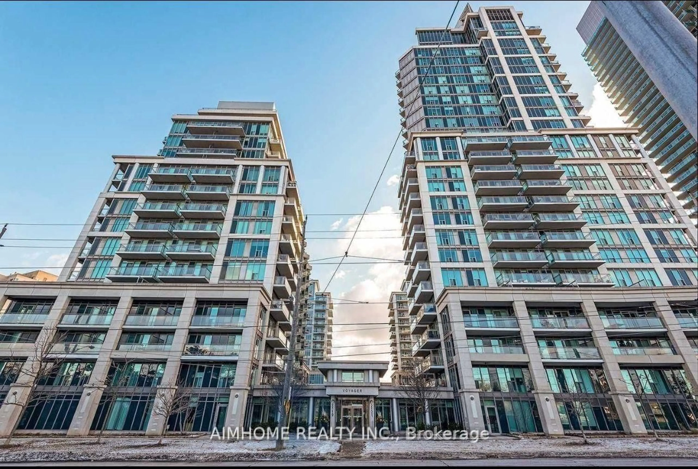1 Palace Pier Crt #4405, Toronto, Ontario M8V 3W9
Contact us about this property
Highlights
Estimated valueThis is the price Wahi expects this property to sell for.
The calculation is powered by our Instant Home Value Estimate, which uses current market and property price trends to estimate your home’s value with a 90% accuracy rate.Not available
Price/Sqft$821/sqft
Monthly cost
Open Calculator

Curious about what homes are selling for in this area?
Get a report on comparable homes with helpful insights and trends.
*Based on last 30 days
Description
Palace Place redefines waterfront luxury with an unmatched resort-style lifestyle, offering first-class services and amenities that set the gold standard in Toronto living. This rare and expansive 1,491 sq. ft. suite, one of only 15 of its kind in the building, boasts two oversized bedrooms, two full bathrooms, and a sunlit solarium ideal for romantic dining, all complemented by rich wood flooring, stainless steel appliances, and a spacious in-suite laundry room with ample storage. Every window frames spectacular southwest views of Lake Ontario and the vibrant New Humber Bay Etobicoke waterfront. Enjoy the ease of all-inclusive maintenance fees, plus parking and a locker. Residents indulge in exclusive amenities including a private shuttle to Union Station and local malls, valet parking, a state-of-the-art fitness centre, indoor saltwater pool and spa, dry and steam saunas, a sky lounge, elegant party room, and games lounge with table tennis and billiards. Ideally situated on the shores of Lake Ontario, with effortless access to parks, shops, dining, medical services, airports, downtown Toronto, and major highways.
Property Details
Interior
Features
2nd Br
3.96 x 3.5Overlook Water / Wood Floor / Double Closet
Kitchen
2.65 x 2.74Double Sink / Stainless Steel Appl / Ceramic Floor
Primary
3.96 x 3.96Overlook Water / Wood Floor / 5 Pc Ensuite
Living
5.48 x 3.96Overlook Water / Wood Floor / Sw View
Exterior
Features
Parking
Garage spaces 1
Garage type Underground
Other parking spaces 0
Total parking spaces 1
Condo Details
Amenities
Guest Suites, Gym, Indoor Pool, Party/Meeting Room, Visitor Parking, Concierge
Inclusions
Property History
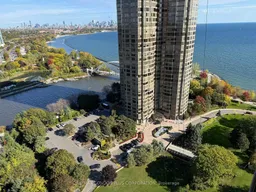 49
49