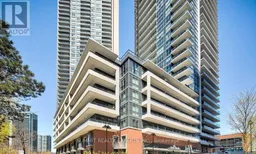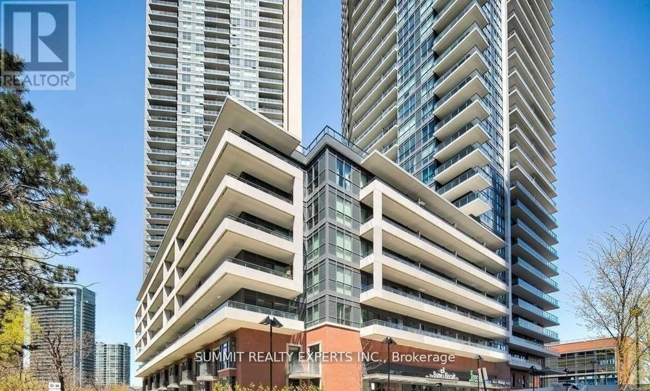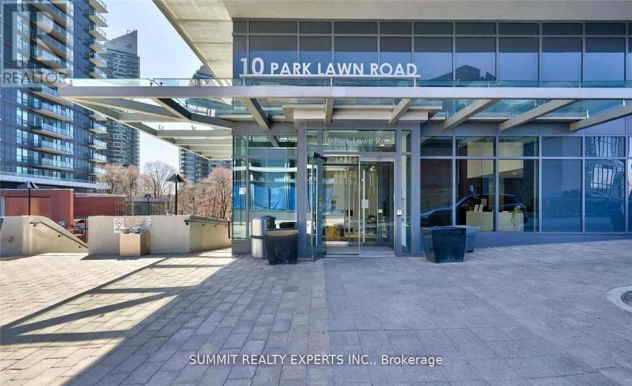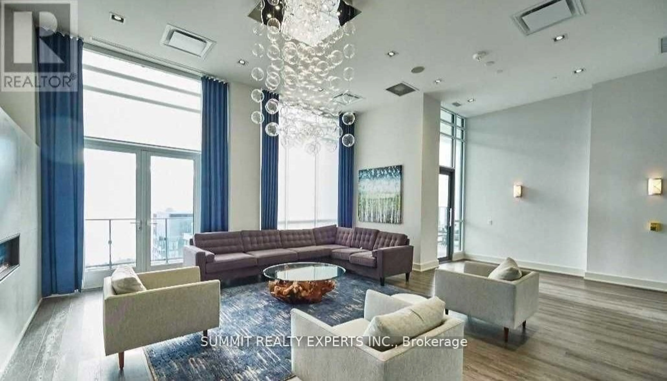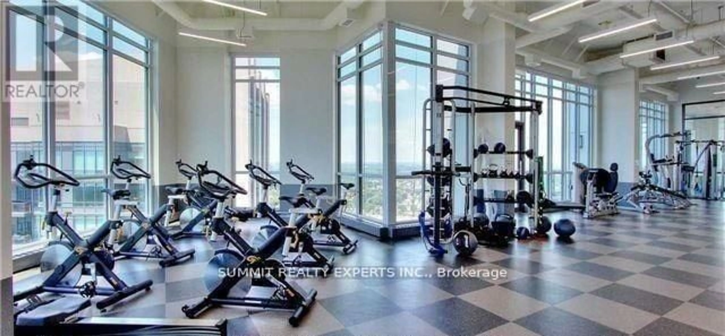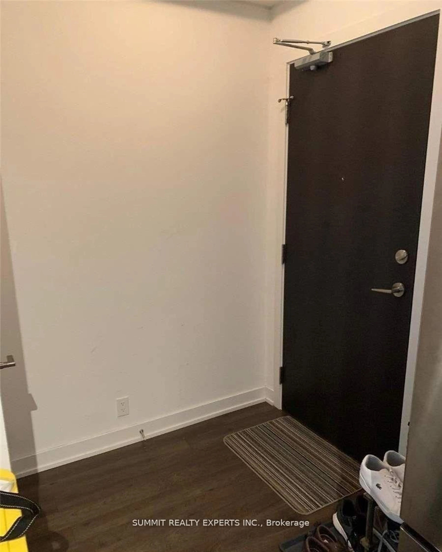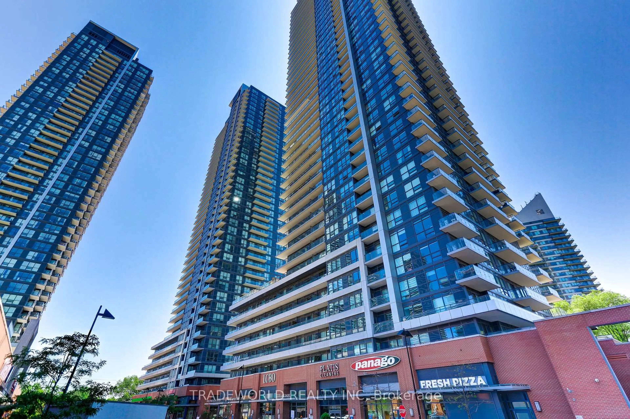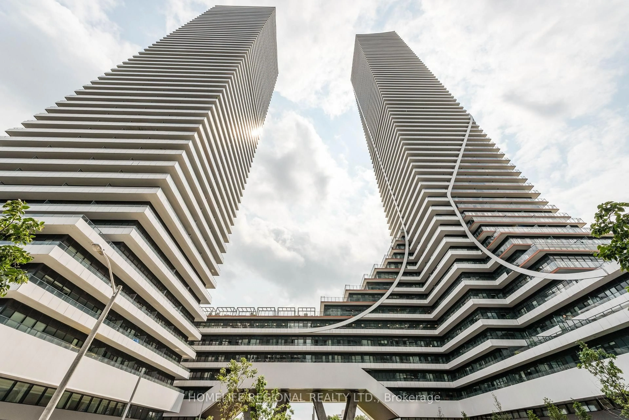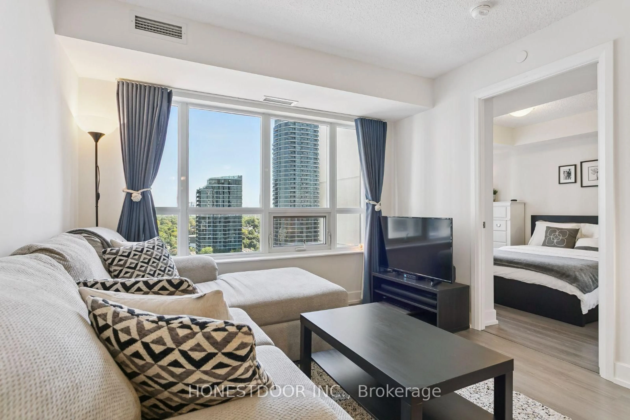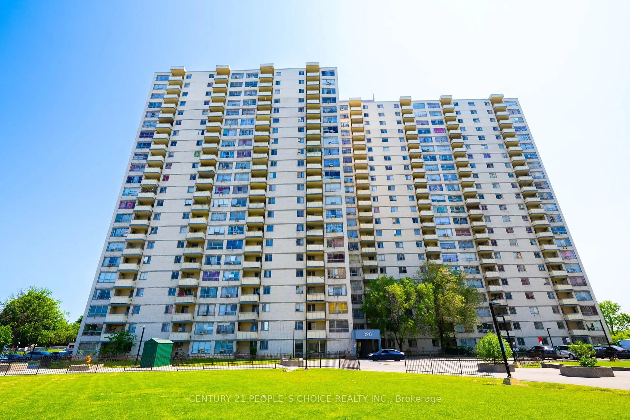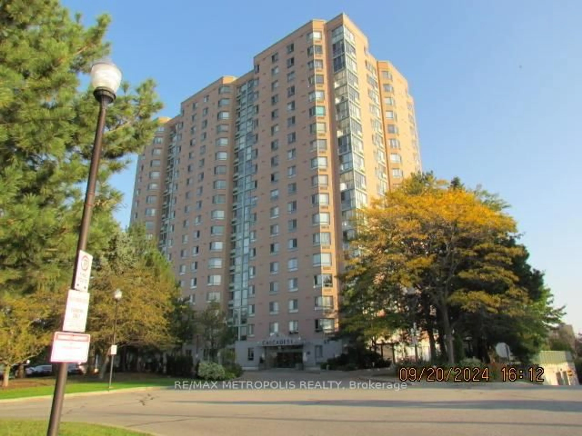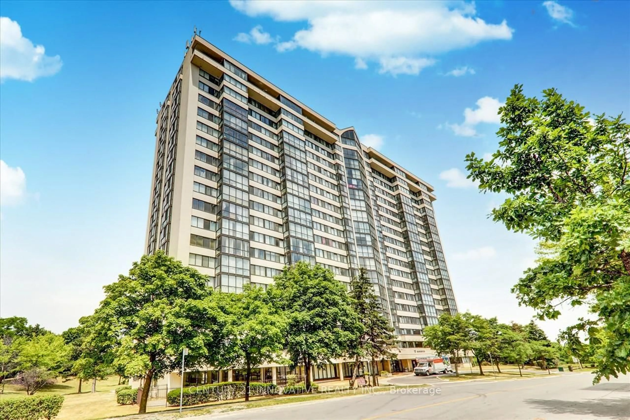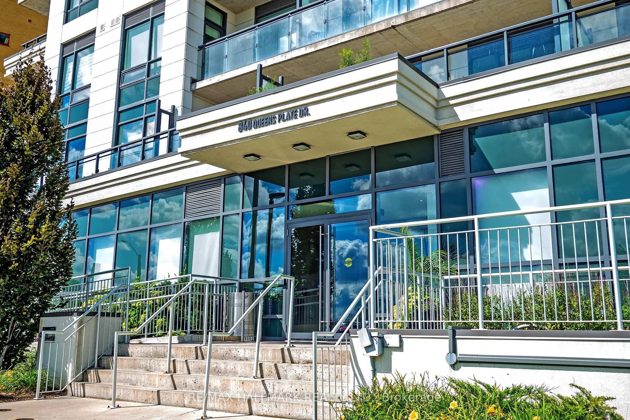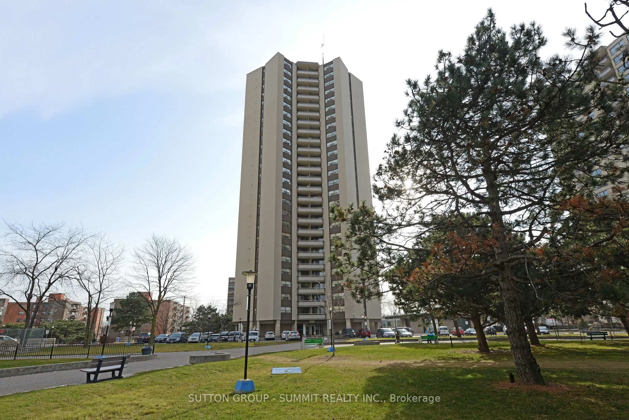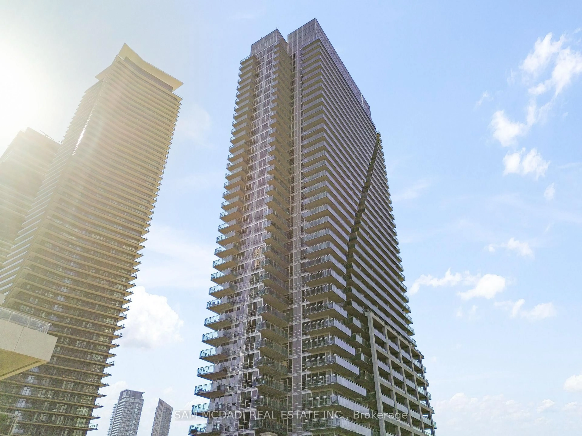10 parklawn Rd #519, Toronto, Ontario M8V 0H9
Contact us about this property
Highlights
Estimated valueThis is the price Wahi expects this property to sell for.
The calculation is powered by our Instant Home Value Estimate, which uses current market and property price trends to estimate your home’s value with a 90% accuracy rate.Not available
Price/Sqft$521/sqft
Monthly cost
Open Calculator

Curious about what homes are selling for in this area?
Get a report on comparable homes with helpful insights and trends.
*Based on last 30 days
Description
Discover modern urban living in this stylish one-bedroom, one-bath condo at 10 Park Lawn Road. This sunlit unit features an open-concept layout with sleek finishes, a contemporary kitchen with stainless steel appliances, and a spacious living area leading to a private balcony with stunning park views. The bedroom offers ample closet space, while the bathroom boasts modern fixtures and finishes. Enjoy premium amenities including a fitness center, rooftop terrace, pool, and concierge service. Located in a vibrant neighborhood, you're steps away from shops, dining, parks, and transit, making it the perfect city home. **** EXTRAS **** Underground Pkg & Storage Locker. Condo Equipped W Concierge & Security. * Built In Kitchen Appliances (Fridge, Stove W/ Hood, Dishwasher, Microwave, Washer/Dryer) All Elf's & Window Coverings Built In Kitchen Appliances (Fridge, Stove W/ Hood, Dishwasher), Microwave, Washer/Dryer, All Elf's & Window Coverings. L SHAPED BIG BALCONY EXCESS FROM FAMILY ROOM AND THE BEDROOM WITH SPECIAL FLOOR.
Property Details
Interior
Features
Exterior
Features
Parking
Garage spaces 1
Garage type Underground
Other parking spaces 0
Total parking spaces 1
Condo Details
Amenities
Concierge, Exercise Room, Gym, Media Room, Visitor Parking, Recreation Room
Inclusions
Property History
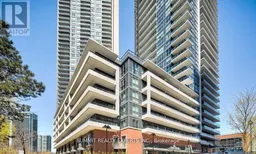 24
24