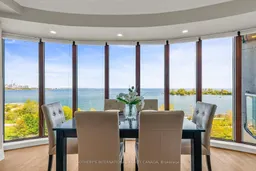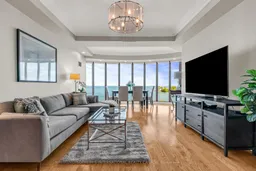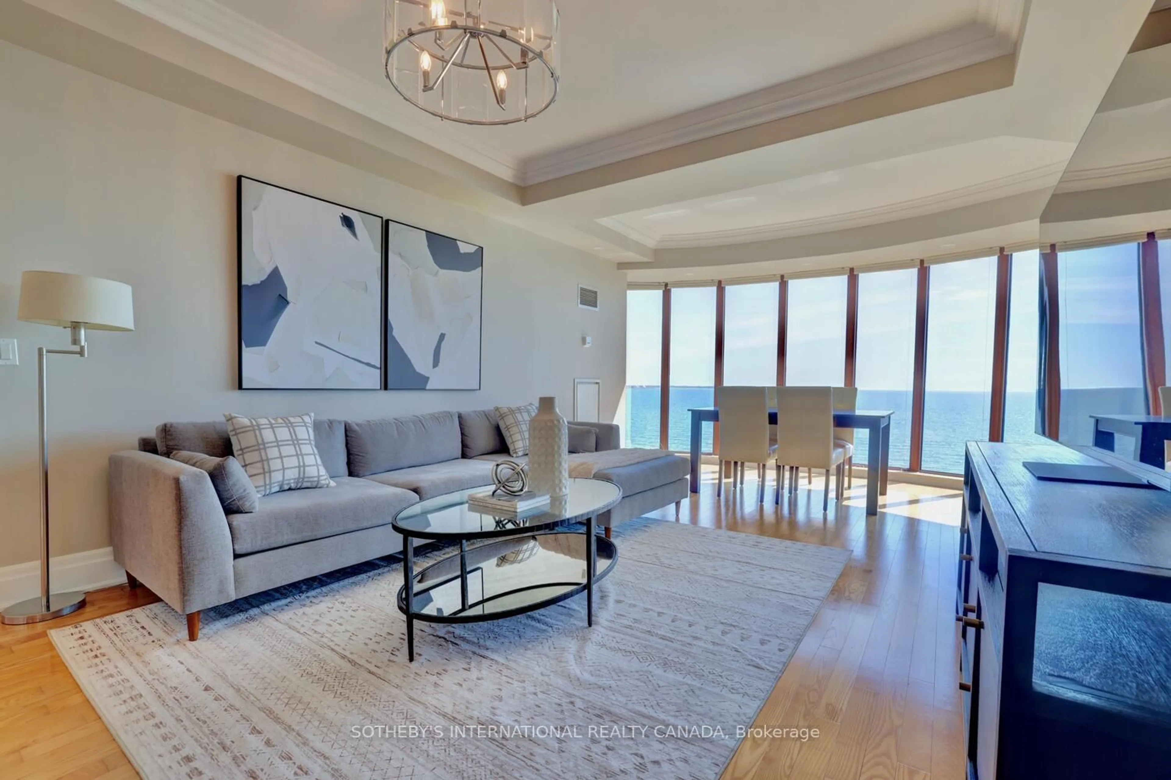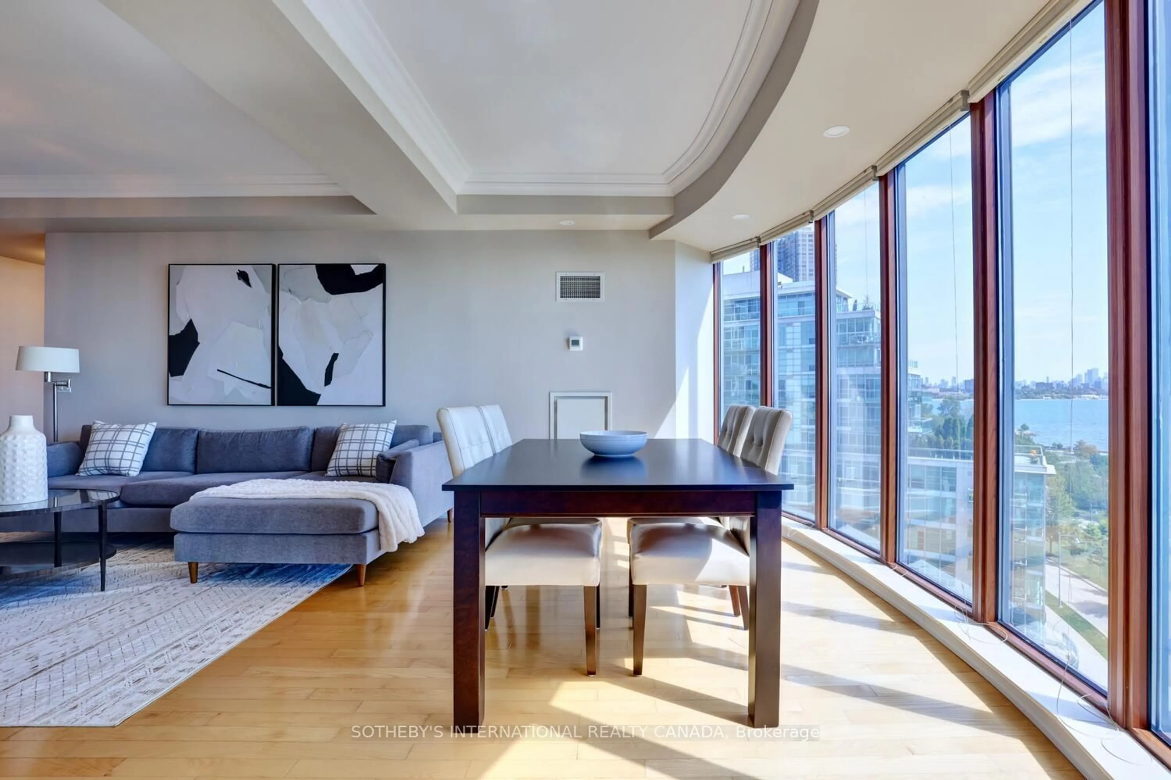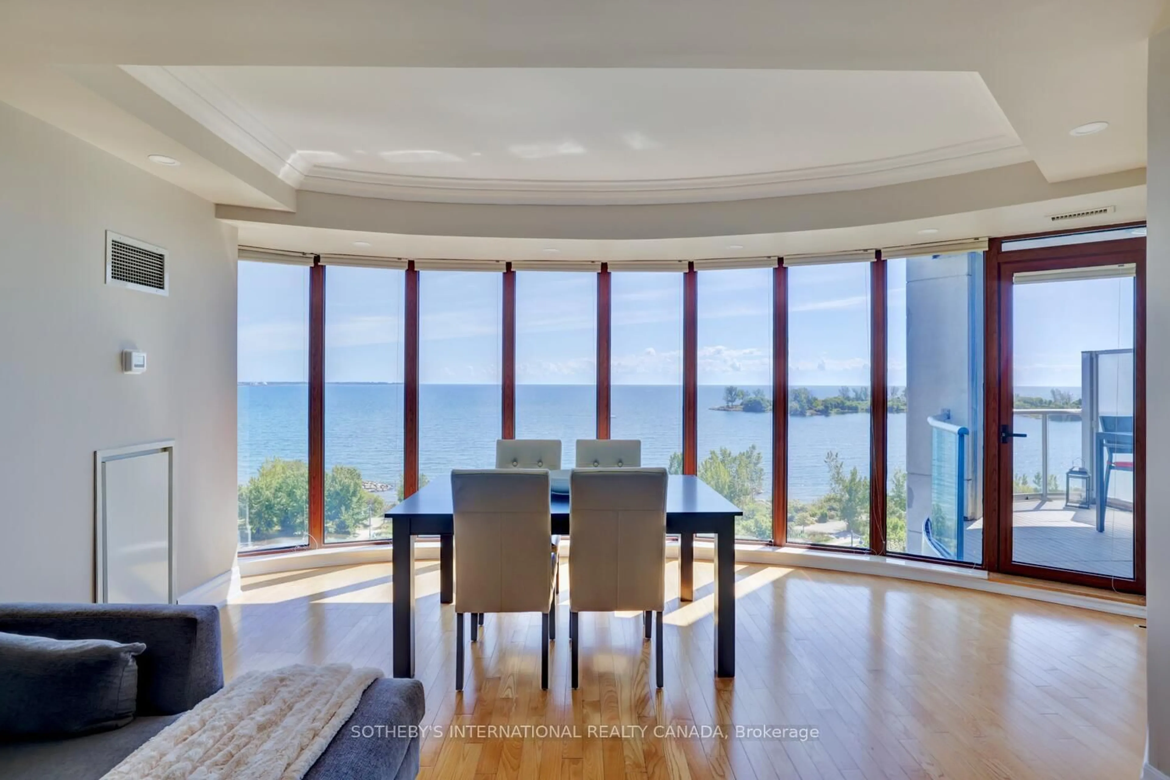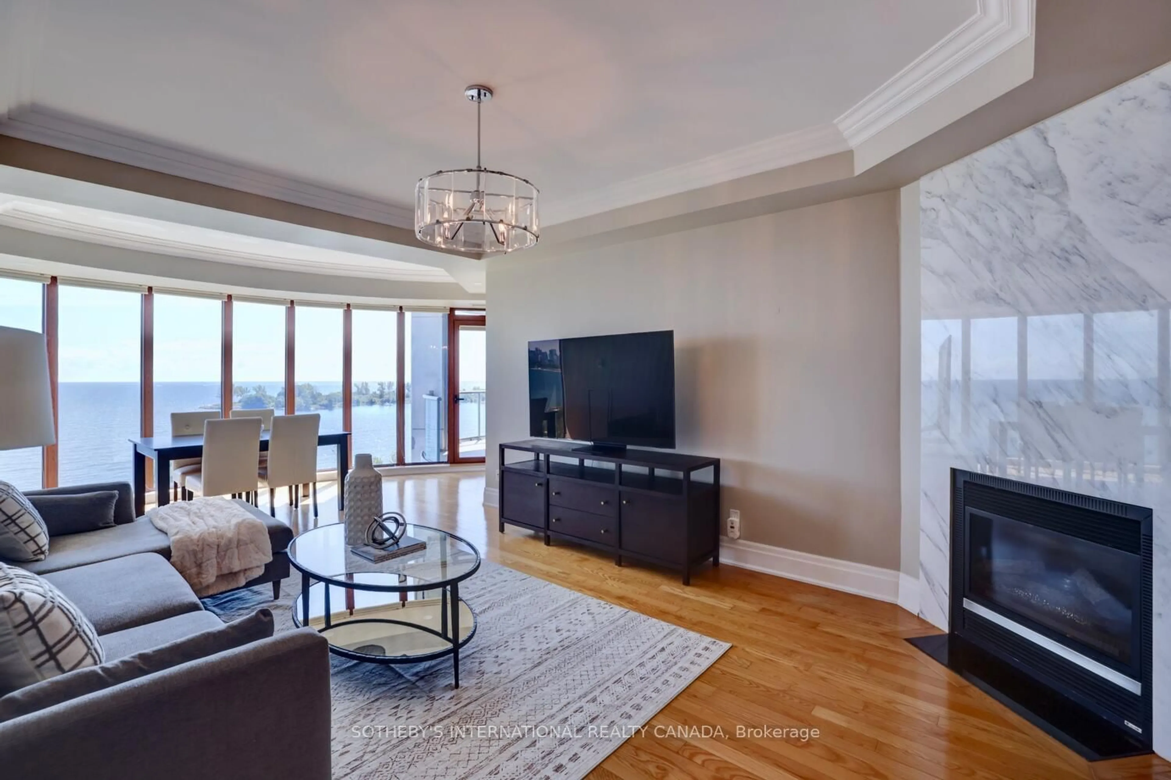2095 Lake Shore Blvd #818, Toronto, Ontario M8V 4G4
Contact us about this property
Highlights
Estimated valueThis is the price Wahi expects this property to sell for.
The calculation is powered by our Instant Home Value Estimate, which uses current market and property price trends to estimate your home’s value with a 90% accuracy rate.Not available
Price/Sqft$1,071/sqft
Monthly cost
Open Calculator

Curious about what homes are selling for in this area?
Get a report on comparable homes with helpful insights and trends.
*Based on last 30 days
Description
Wake up to panoramic waterfront vistas in this elegant lakeside home, where sweeping, uninterrupted views of Lake Ontario create a front-row seat to sunrise and sunset. Expansive windows and soaring ceilings fill the open-concept living and dining spaces with natural light, while the seamless flow to a private balcony offers the perfect setting for morning coffee or quiet evenings overlooking the water. The gourmet kitchen is a true centerpiece, designed with custom cabinetry, premium appliances, and an oversized island that makes everyday living and entertaining effortless. Hardwood floors run throughout with thoughtful details such as full-height solid double doors, tray ceilings with crown moulding, and abundant in-suite storage blend timeless elegance with comfort. The primary suite is a serene retreat, featuring stunning lake views, a walk-in closet, direct balcony access, and a spa-inspired ensuite. The spacious second bedroom boasts floor-to-ceiling water views and double closets, while the versatile den offers the perfect space for a home office, guest room, or reading nook. This residence also includes tandem parking for two vehicles with an attached locker, ensuring convenience and functionality. Steps to waterfront trails, parks, cafes, and with easy access to downtown, The Waterford offers more than just a home- its a lifestyle where city living and lakeside tranquility meet.
Upcoming Open Houses
Property Details
Interior
Features
Main Floor
Primary
3.62712 x 4.5727 Pc Ensuite / W/I Closet / Overlook Water
Laundry
2.24 x 1.59Laundry Sink / Closet
Kitchen
2.7432 x 2.53Quartz Counter / Eat-In Kitchen / Overlook Water
Den
2.8346 x 2.7432hardwood floor / Double Doors
Exterior
Features
Parking
Garage spaces 2
Garage type Underground
Other parking spaces 0
Total parking spaces 2
Condo Details
Amenities
Bbqs Allowed, Community BBQ, Concierge, Elevator, Other, Gym
Inclusions
Property History
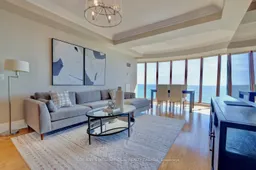 46
46