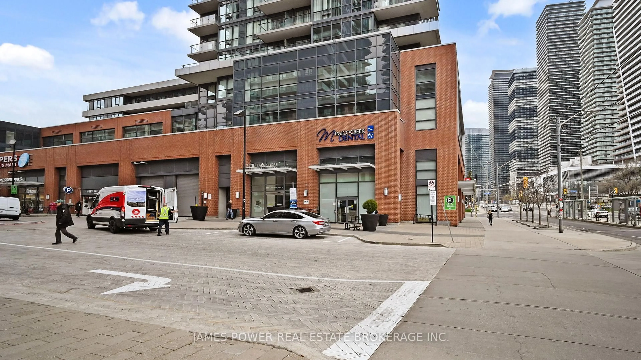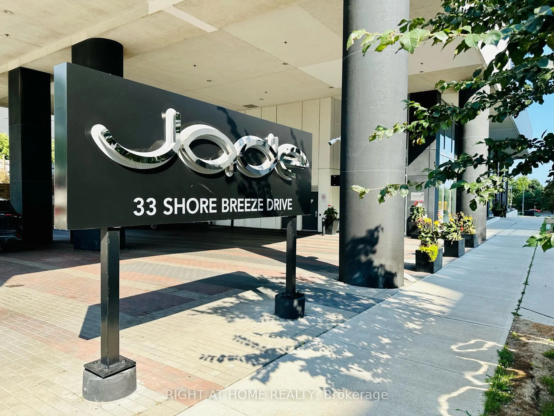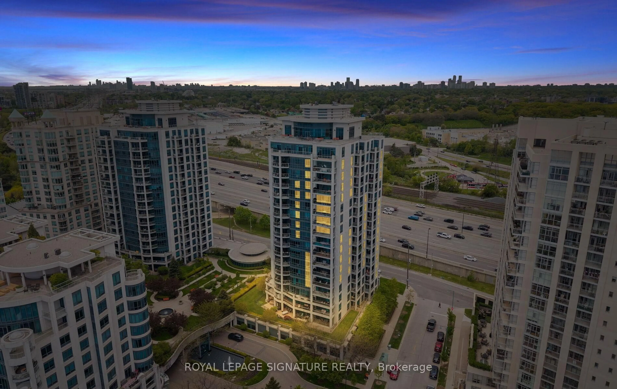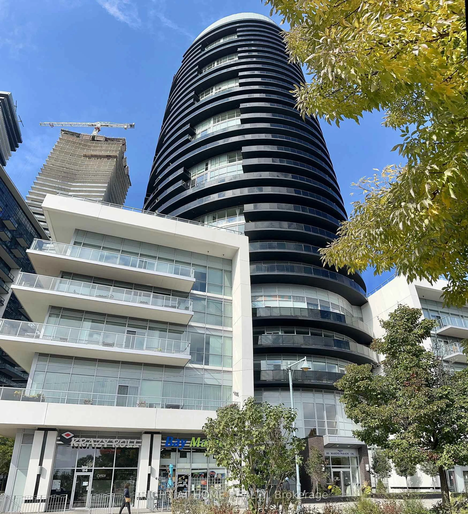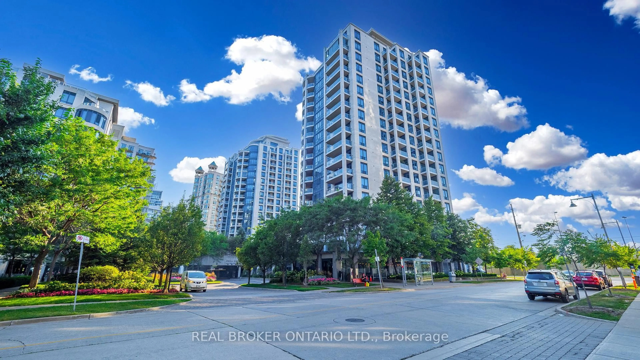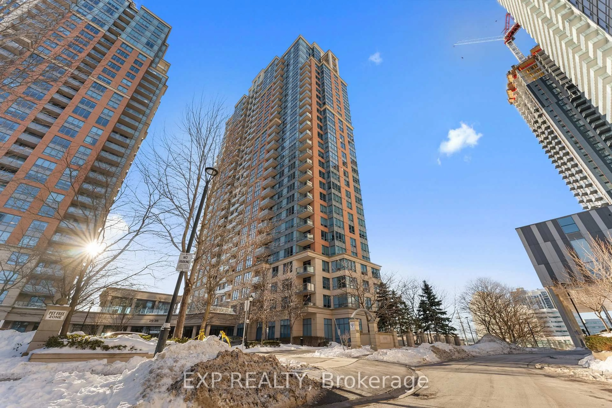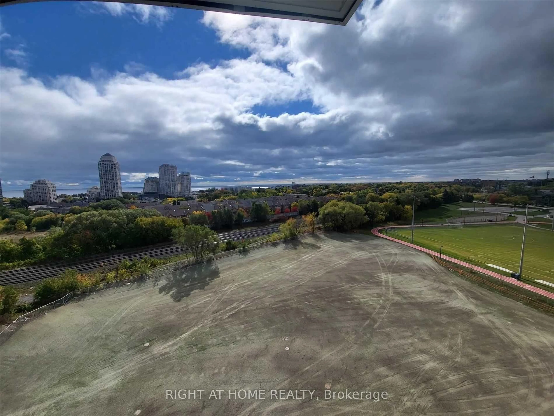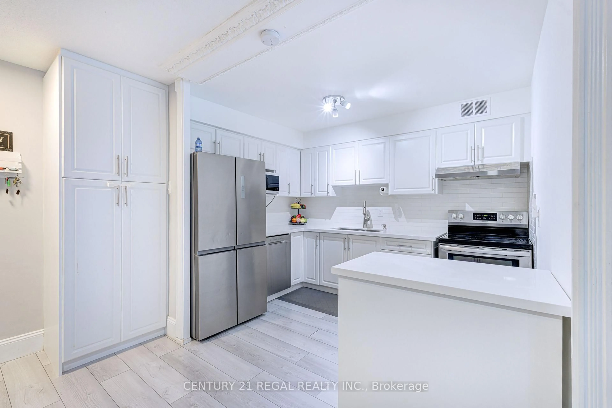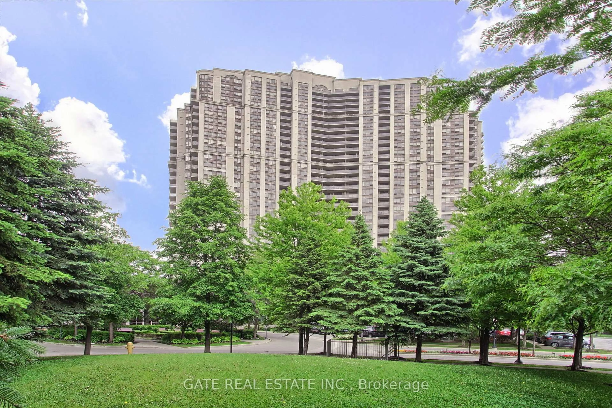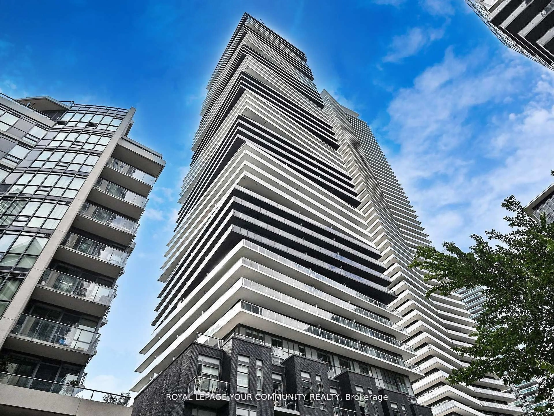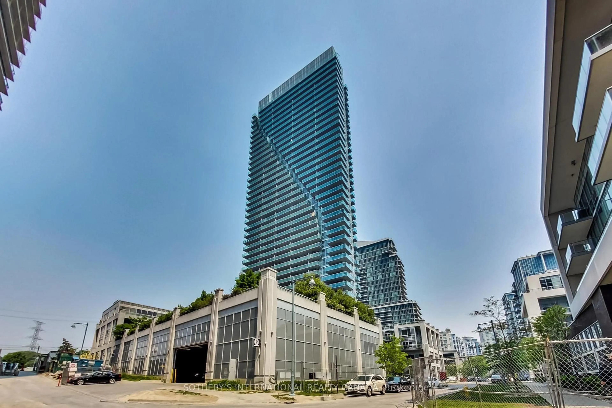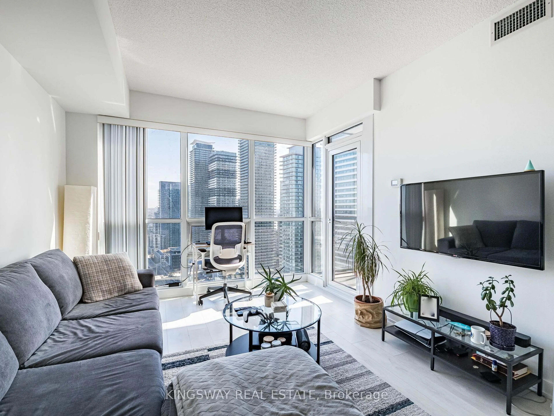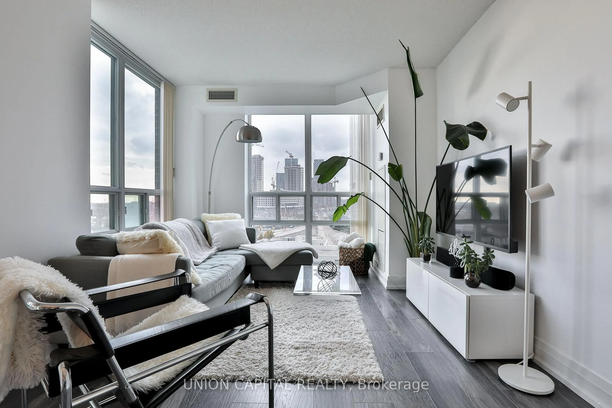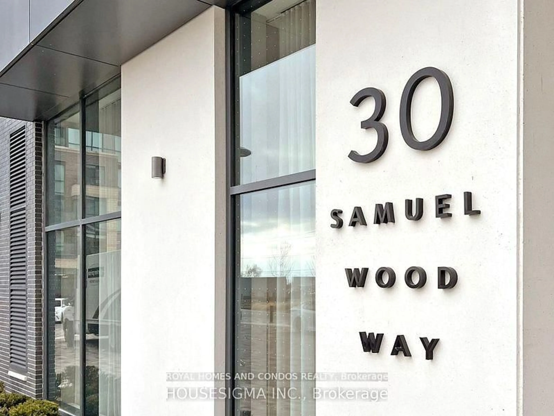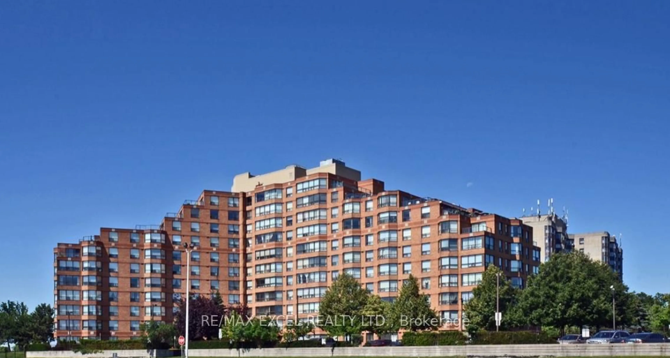Rarely offered, this ground-level 1+1 suite delivers the ultimate waterfront lifestyle in vibrant Humber Bay Shores. With direct terrace access to Jean Augustine Park and its treelined path leading to the lake and boardwalk, you're surrounded by nature while enjoying city convenience. Imagine peaceful views of boats anchored in tranquil Mendoza Bay, walks to the renowned La Vecchia for authentic Italian dining, or afternoons at Humber Bay Park East exploring its trails and shoreline. Water enthusiasts will love the nearby boat launch, jet ski rentals, and sailing at the Mimico Cruising Club and Etobicoke Yacht Club, while cyclists can ride the waterfront path to Marie Curtis Park in just 30 minutes, passing through west-end beaches and green spaces. Inside, the open-concept suite is bright and inviting with stainless steel appliances, granite counters, updated kitchen cabinets, and laminate floors throughout. The living and dining area is filled with natural light and opens to a private terrace with gate access to the park, while the large primary bedroom also enjoys its own walkout. A sliding French door separates the den, making it ideal as a home office or second bedroom. Resort-style amenities include an indoor pool, sauna, hot tub, gym, theatre, library, sky lounge, guest suites, golf simulator, car wash, EV charging stations, and 24-hour concierge. The surrounding area is unmatched in convenience: the QEW on-ramp is across the street for quick access in and out of the city. Transit is excellent, with bikeshare and Uber links to Royal York GO, the planned Park Lawn GO station, and an easy commute to both Toronto Pearson and Billy Bishop Airports. Sherway Gardens, Bloor West Village, and Liberty Village are all within easy reach for shopping. With all utilities included in the maintenance fees, this is a rare opportunity to own a home that combines luxury, convenience, and true waterfront living in one of Toronto's most desirable communities.
Inclusions: Stainless steel appliances: KitchenAid fridge, Whirlpool glass top stove, new Samsung built-in dishwasher, Whirlpool built-in microwave. Electrolux washer and dryer unit, 1 parking spot, 1 locker, Heat/hydro/water included in maintenance fee
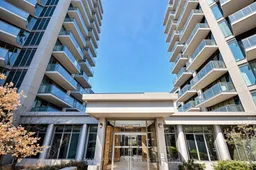 25Listing by trreb®
25Listing by trreb® 25
25

