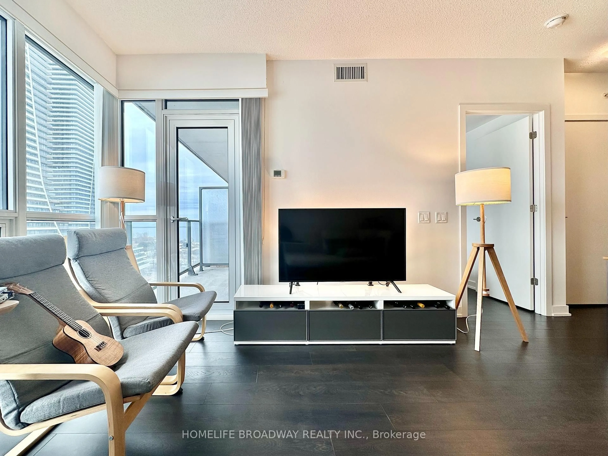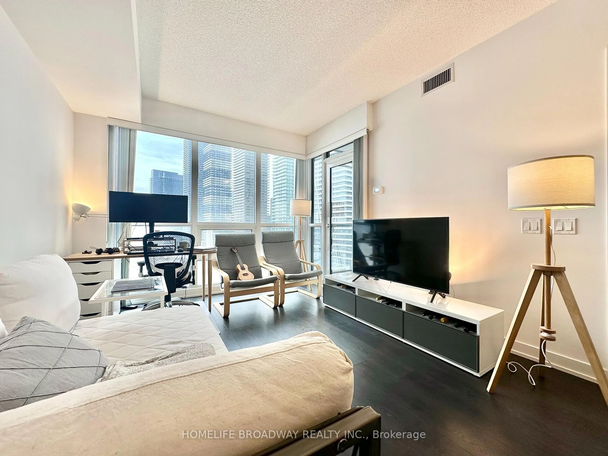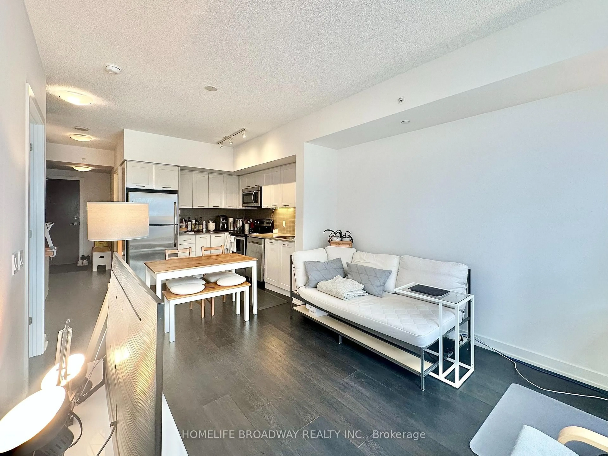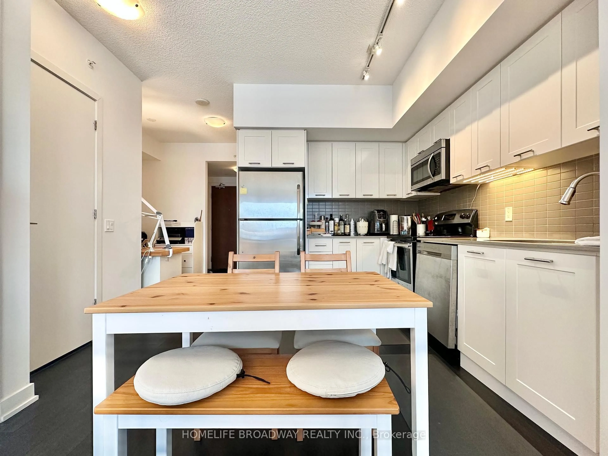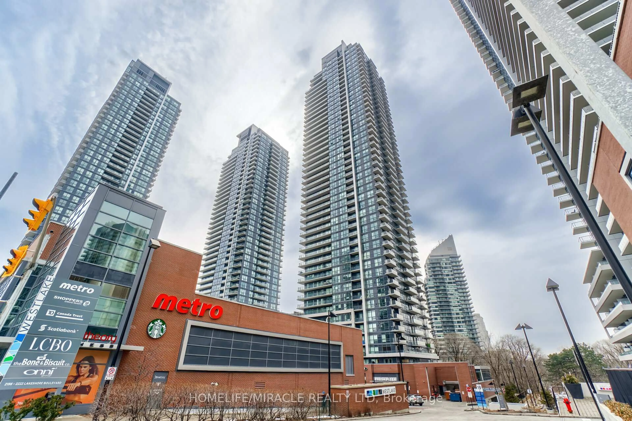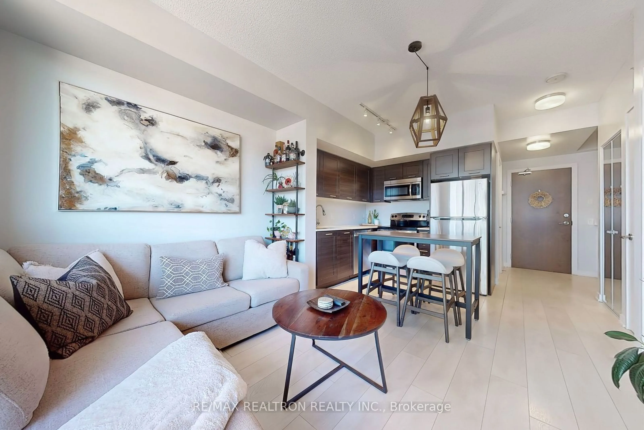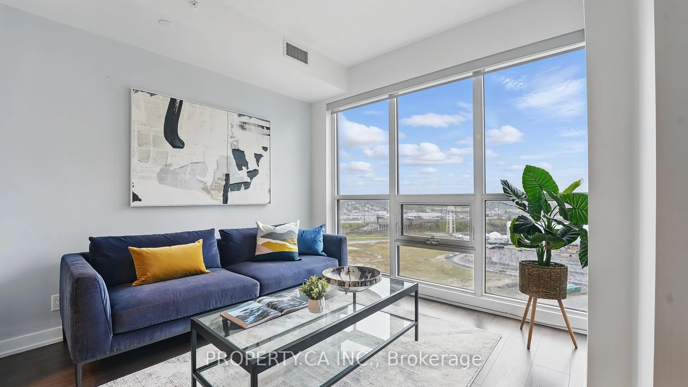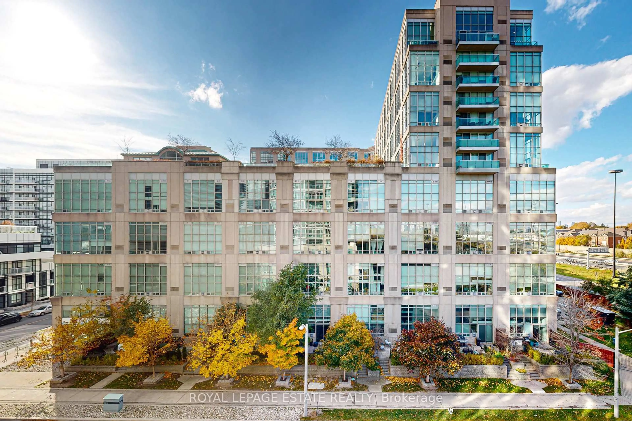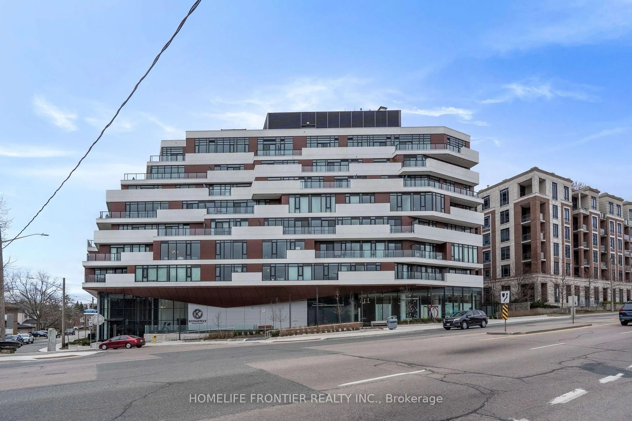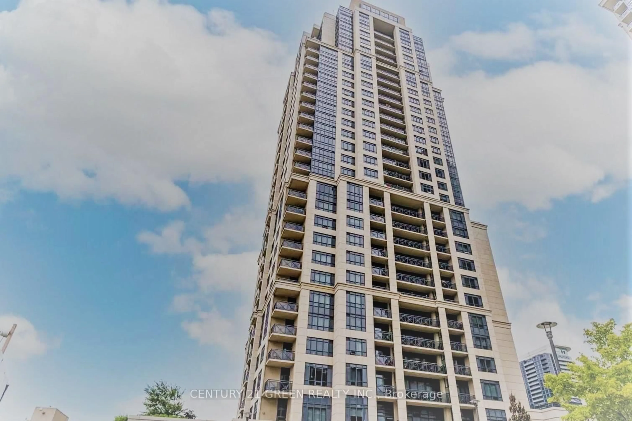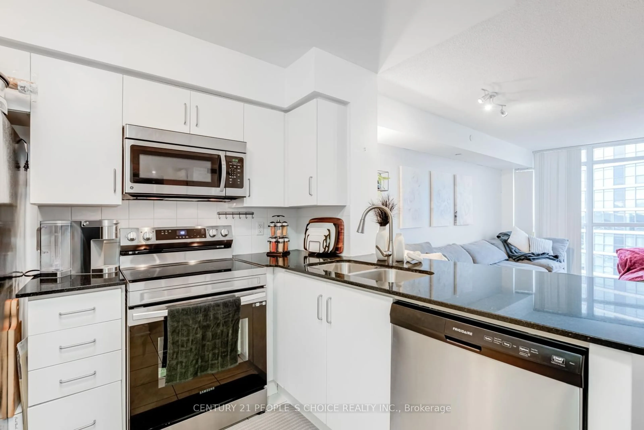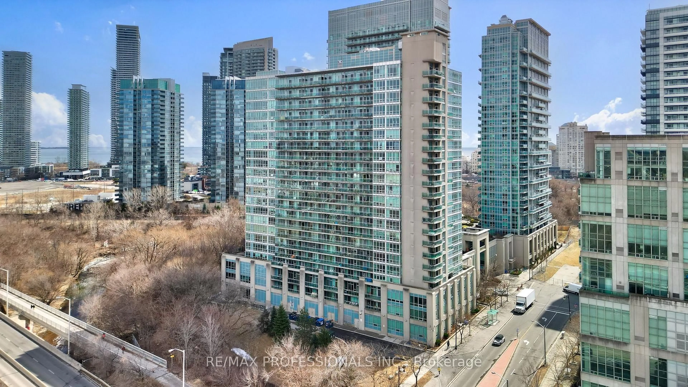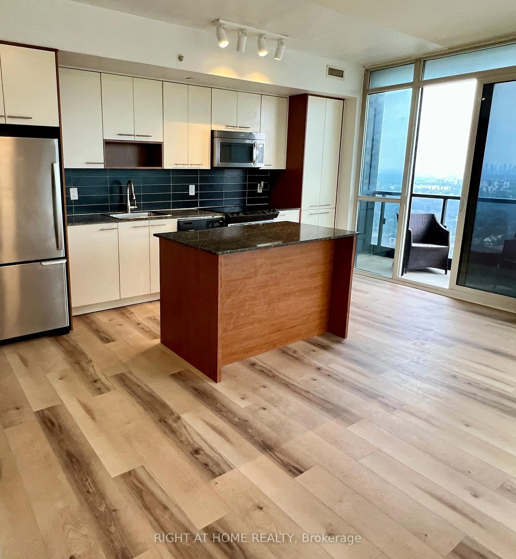2200 Lake Shore Blvd #1608, Toronto, Ontario M8V 1A4
Contact us about this property
Highlights
Estimated ValueThis is the price Wahi expects this property to sell for.
The calculation is powered by our Instant Home Value Estimate, which uses current market and property price trends to estimate your home’s value with a 90% accuracy rate.Not available
Price/Sqft$927/sqft
Est. Mortgage$2,572/mo
Maintenance fees$592/mo
Tax Amount (2024)$2,174/yr
Days On Market58 days
Description
Enjoy A Clear Peaceful Morning Sunrise Plus a Glimpse of Lake Ontario from this Sun Filled Spacious 16th Floor, South East Facing 1 Bedroom + Den Unit! Yes, It's Has A Walk-in Closet and Includes 1 Parking and 1 Locker Space Too! This Unit Has 9 Feet Ceilings, Plus Granite Countertops In the Kitchen. The Den Makes An Excellent Office Space To Work From Home. This Safe Neighborhood Is One of the Most Sought After in Etobicoke, and Just Minutes Walk or Bike to The Waterfront! This Building Has 24 Hour Security/Concierge and a Long Row of Premium Amenities That Include: Gym, Indoor Pool, Games Room, Party Room, Squash Court, Conference Room, Theater Room, Kids Playroom, Library and a Terrace with BBQs. You Can Even Access the Metro Grocery Store & Shoppers Drug Mart From P1 Level, Without Going Outside Of The Building. Steps To TTC, Humber Bay Park and Waterfront Trails. Easy Drive To Highway, GO station, Costco, IKEA, CNE, Ontario Place, Downtown Financial District. It's Worth It To Take A Look!
Property Details
Interior
Features
Flat Floor
Dining
7.0 x 3.25Laminate / Combined W/Living / Open Concept
Kitchen
7.0 x 3.25Laminate / Combined W/Dining / Family Size Kitchen
Br
3.0 x 2.75Laminate / W/I Closet / Large Window
Den
2.15 x 1.3Laminate / Open Concept / Led Lighting
Exterior
Features
Parking
Garage spaces 1
Garage type Underground
Other parking spaces 0
Total parking spaces 1
Condo Details
Amenities
Concierge, Exercise Room, Gym, Party/Meeting Room, Indoor Pool, Guest Suites
Inclusions
Property History
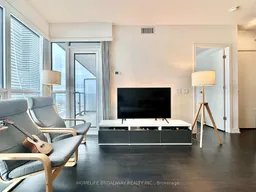 32
32Get up to 1% cashback when you buy your dream home with Wahi Cashback

A new way to buy a home that puts cash back in your pocket.
- Our in-house Realtors do more deals and bring that negotiating power into your corner
- We leverage technology to get you more insights, move faster and simplify the process
- Our digital business model means we pass the savings onto you, with up to 1% cashback on the purchase of your home
