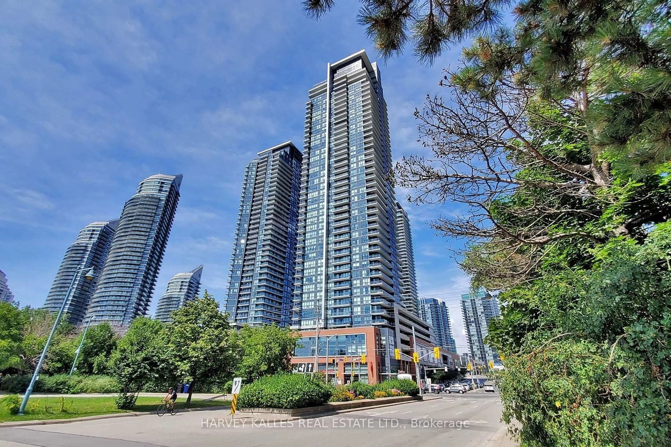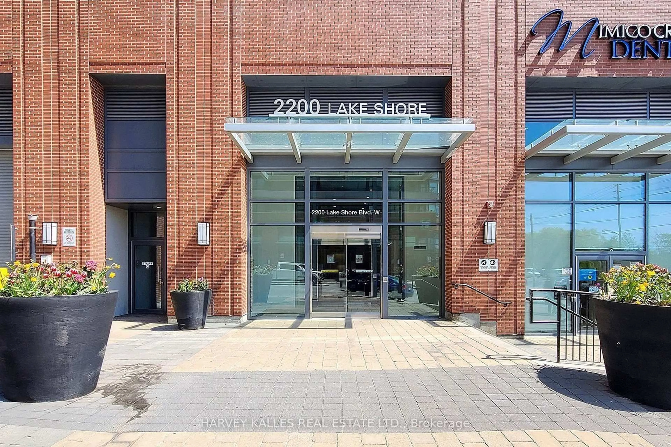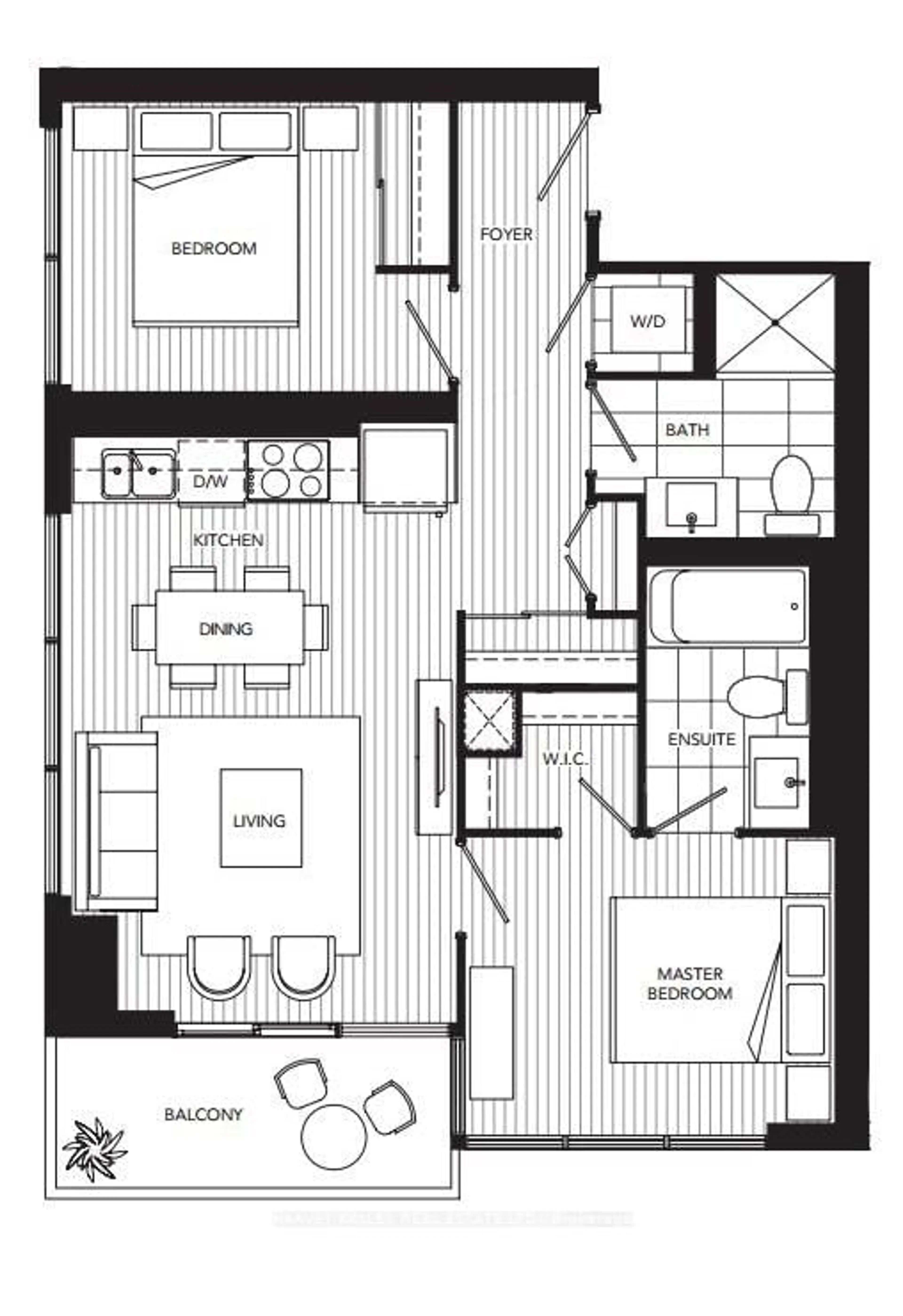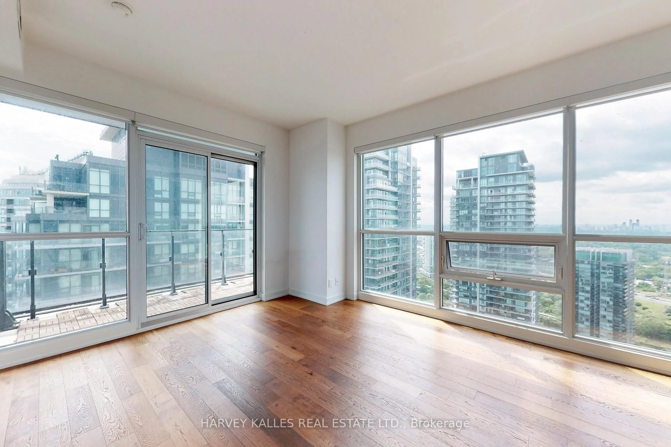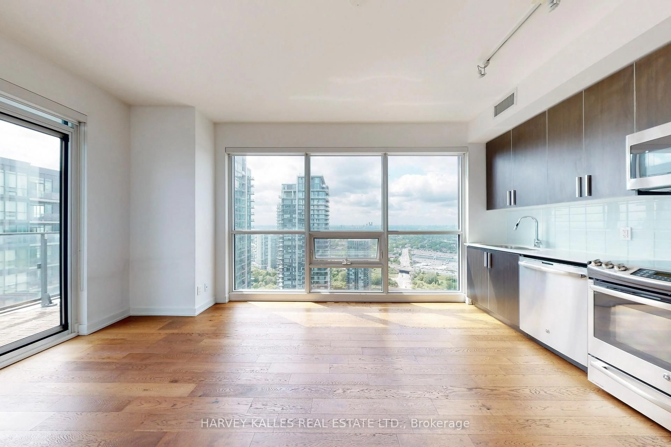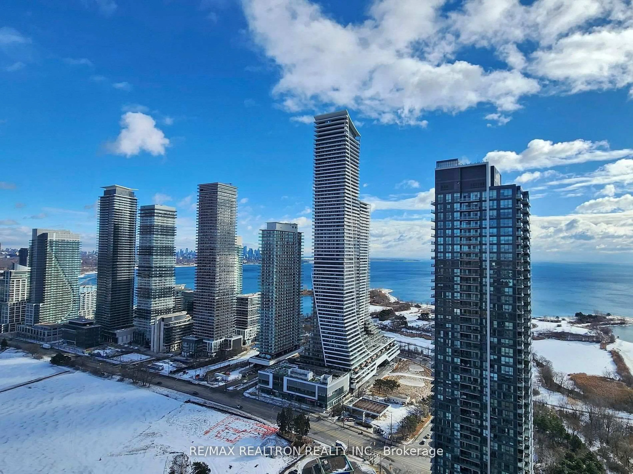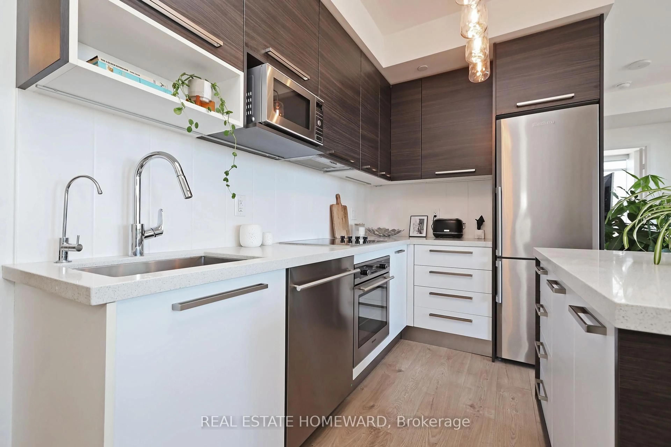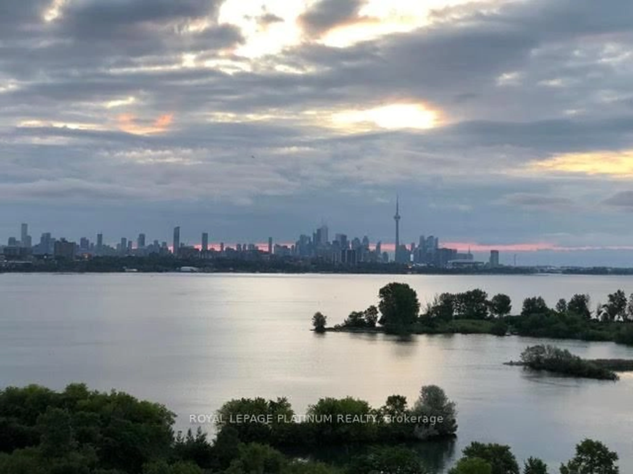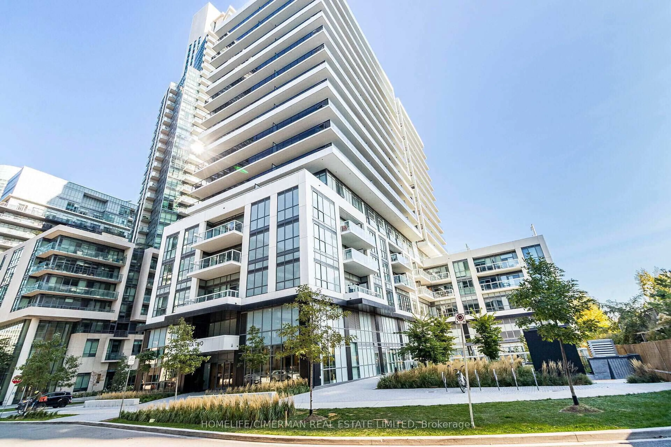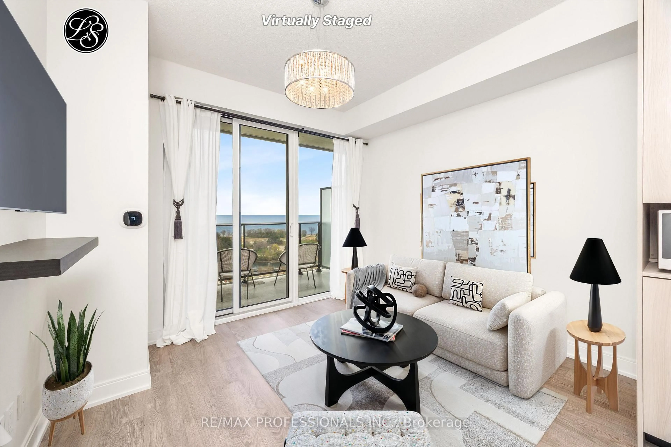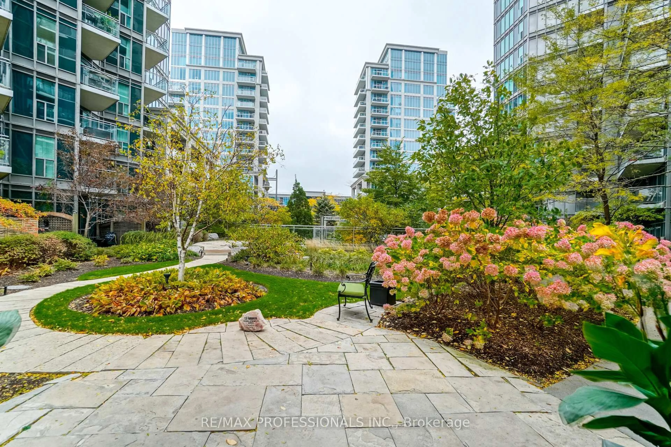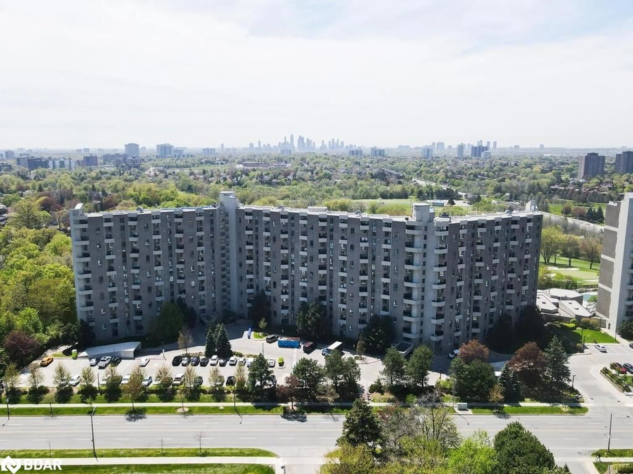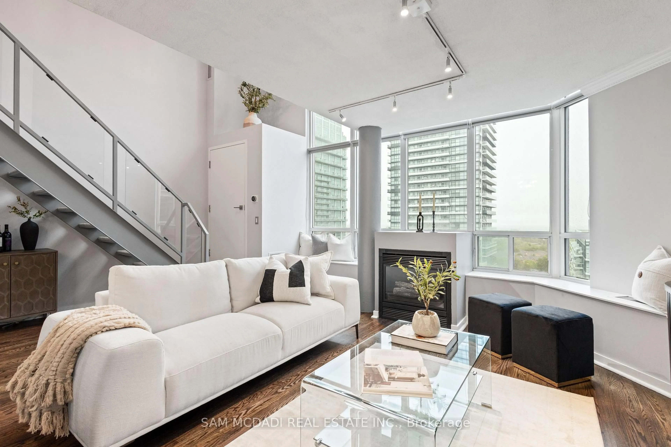2200 Lake Shore Blvd #4604, Toronto, Ontario M8V 1A4
Contact us about this property
Highlights
Estimated ValueThis is the price Wahi expects this property to sell for.
The calculation is powered by our Instant Home Value Estimate, which uses current market and property price trends to estimate your home’s value with a 90% accuracy rate.Not available
Price/Sqft$1,072/sqft
Est. Mortgage$3,435/mo
Maintenance fees$693/mo
Tax Amount (2024)$2,675/yr
Days On Market5 hours
Description
Luxury Lakefront Living with Breathtaking Views! Welcome to Suite 4604 at Westlake, a stunning corner unit offering unobstructed panoramic views of Lake Ontario from the 46th floor! This rarely offered 2-bedroom, 2-bathroom split layout is thoughtfully designed with premium upgrades and timeless finishes. Enjoy 9-ft smooth ceilings, rich engineered hardwood flooring throughout, and a modern open-concept kitchen with extended cabinetry, full pantry, stainless steel appliances, and custom window coverings. The sun-drenched living space is ideal for both relaxing and entertaining. Primary bedroom features a spa-inspired ensuite, lake views, and ample closet space. Second bedroom is perfect for guests, office, or family living. Includes 1 parking and 1 locker. Unbeatable Location: Steps to TTC, GO Station, Gardiner Expressway, and a short walk to the lakefront, marina, Humber Bay trails, Metro, Shoppers Drug Mart, LCBO, banks, restaurants, pet stores, and daycare. 24 Hour Concierge. Resort-Style Amenities: Full-service fitness centre, indoor pool, squash courts, yoga studio, sauna, party room, library, BBQ terrace, and more - some of the best amenities in Mimico! This is luxury lakeside living at its finest - ideal for professionals, downsizers, or investors. (Photos from previous listing).
Property Details
Interior
Features
Flat Floor
Living
3.96 x 3.65hardwood floor / W/O To Balcony / Open Concept
Dining
3.96 x 3.65hardwood floor / O/Looks Living / Overlook Water
Kitchen
6.0 x 3.65Stainless Steel Appl / Backsplash / Open Concept
Primary
3.5 x 2.674 Pc Ensuite / W/I Closet / hardwood floor
Exterior
Features
Parking
Garage spaces 1
Garage type Underground
Other parking spaces 0
Total parking spaces 1
Condo Details
Amenities
Bbqs Allowed, Concierge, Guest Suites, Gym, Indoor Pool, Party/Meeting Room
Inclusions
Property History
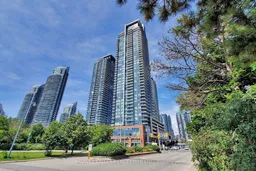 37
37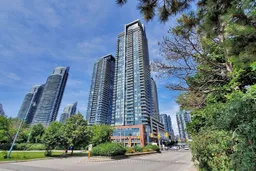
Get up to 1% cashback when you buy your dream home with Wahi Cashback

A new way to buy a home that puts cash back in your pocket.
- Our in-house Realtors do more deals and bring that negotiating power into your corner
- We leverage technology to get you more insights, move faster and simplify the process
- Our digital business model means we pass the savings onto you, with up to 1% cashback on the purchase of your home
