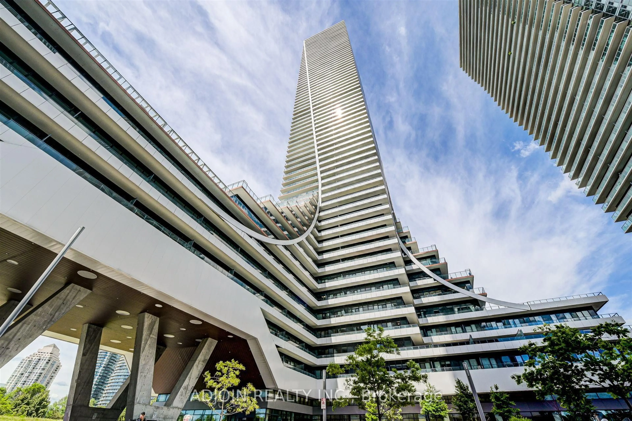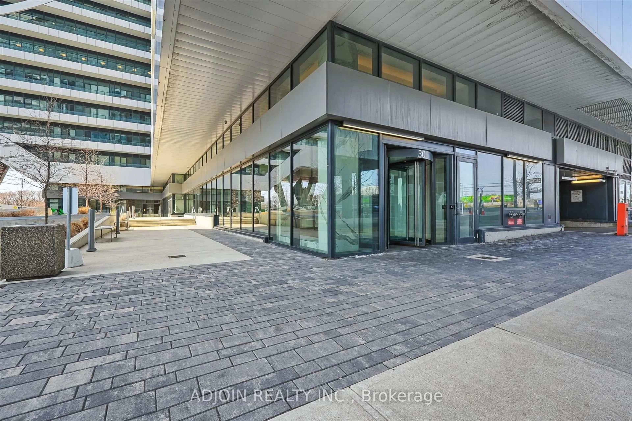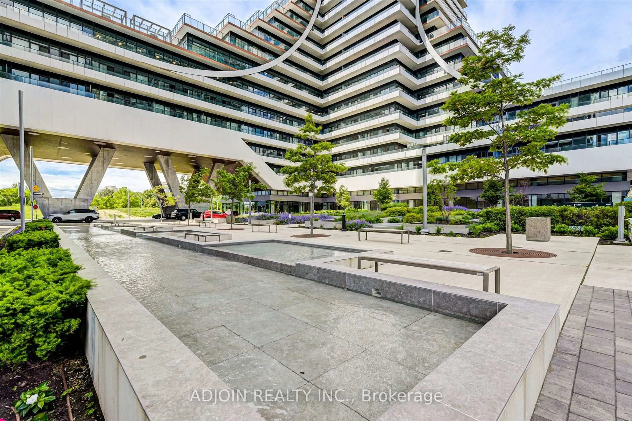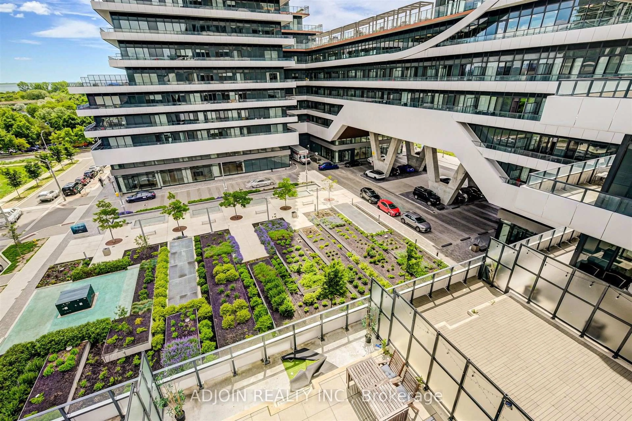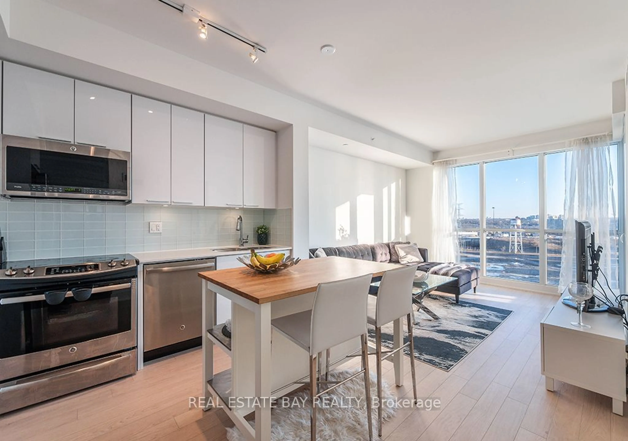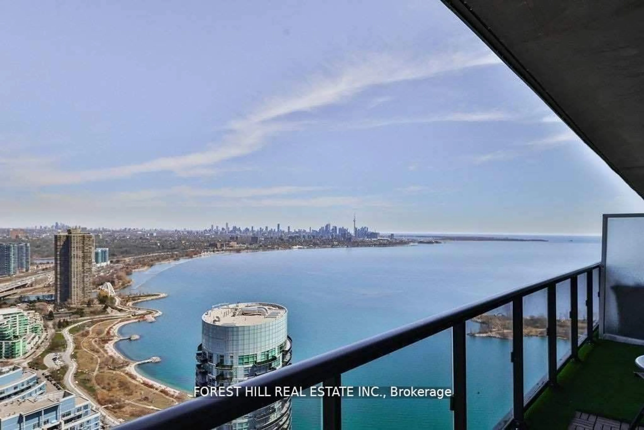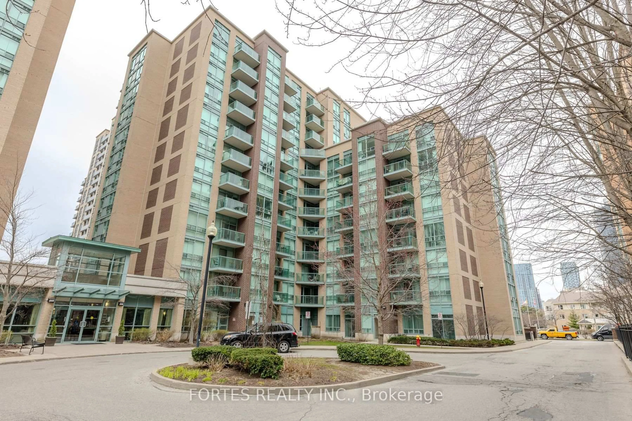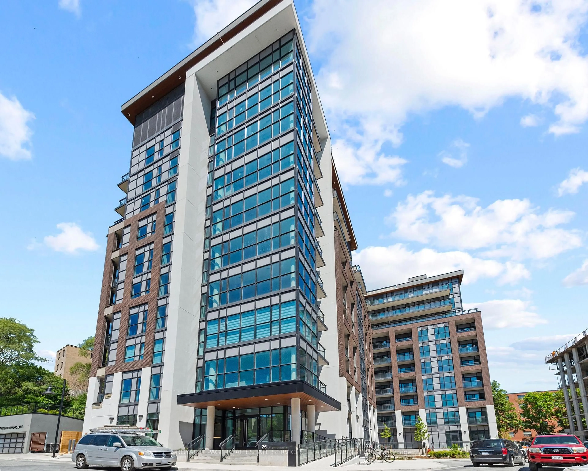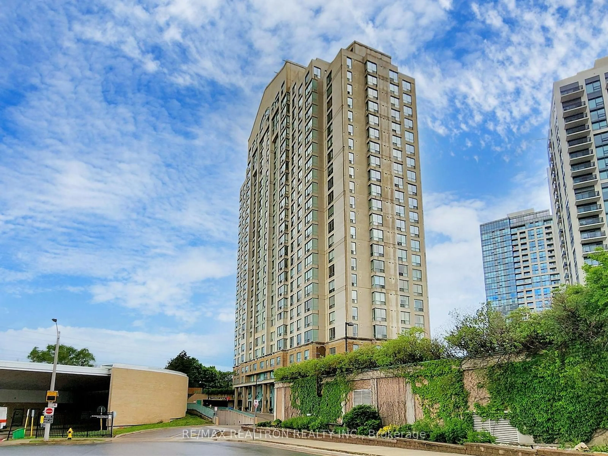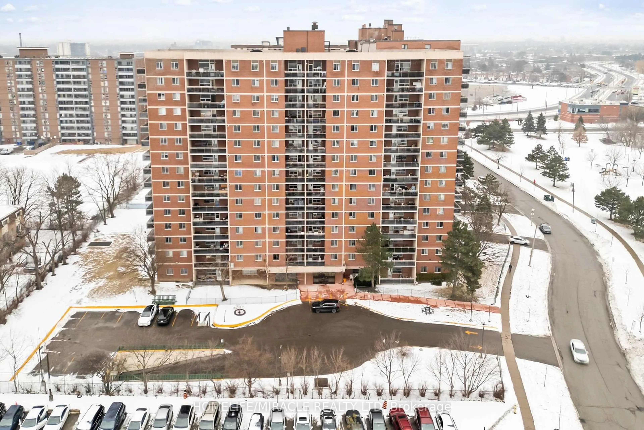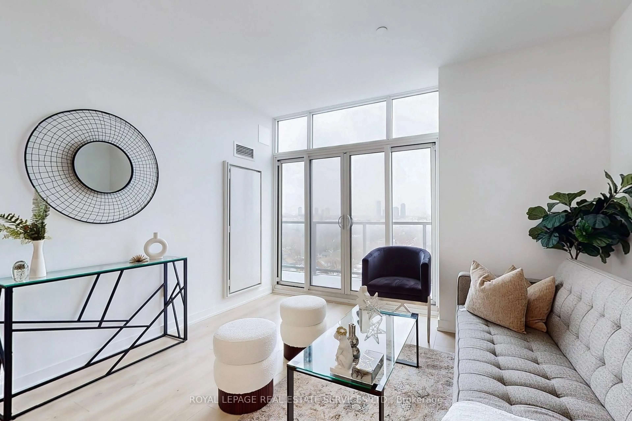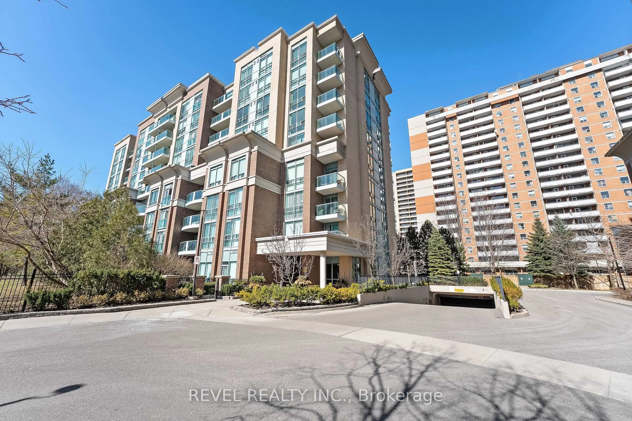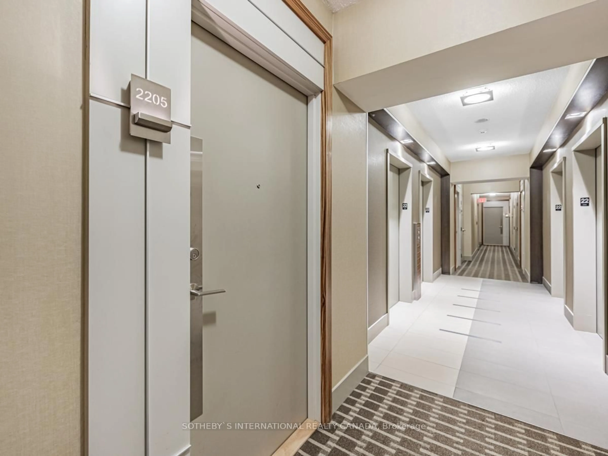30 Shore Breeze Dr #434, Toronto, Ontario M8V 0J1
Contact us about this property
Highlights
Estimated ValueThis is the price Wahi expects this property to sell for.
The calculation is powered by our Instant Home Value Estimate, which uses current market and property price trends to estimate your home’s value with a 90% accuracy rate.Not available
Price/Sqft$1,030/sqft
Est. Mortgage$3,303/mo
Maintenance fees$697/mo
Tax Amount (2024)$2,940/yr
Days On Market6 days
Description
Experience luxurious waterfront living on the shores of Lake Ontario in the Mimico area. This beautifully designed 2-bedroom, 1-bathroom unit offers functional and stylish space and layout at ~730 sq.ft, completed with engineered hardwood flooring throughout. The modern and spacious kitchen features large granite countertops and ample cabinetry with oversized stainless steel appliances. A standout feature is the spacious walk-in laundry room, a rare find in condo living! Primary bedroom includes a balcony and second bedroom features a sleek glass wall and a deep closet for extra storage space. Parking & Locker included. EXTRAS: Owner Occupied Never Tenanted | AirBnB Eligible | Parking Close to Entrance Elevators | Access to Additional Elevators | World Class Amenities | Bike Room | Steps to Lake & Humber Bay Park and Various Surrounding Dog Parks | Trendy & Vibrant Neighbourhood | Transit Hub | Close to Downtown Toronto (10-12 minute drive)
Property Details
Interior
Features
Kitchen
null x nullGranite Counter / Backsplash / Stainless Steel Appl
Primary
null x nullWindow Flr to Ceil / W/O To Balcony / hardwood floor
2nd Br
null x nullWindow Flr to Ceil / Large Closet / hardwood floor
Dining
null x nullCombined W/Living / Open Concept / hardwood floor
Exterior
Features
Parking
Garage spaces 1
Garage type Underground
Other parking spaces 0
Total parking spaces 1
Condo Details
Amenities
Bbqs Allowed, Exercise Room, Gym, Indoor Pool, Party/Meeting Room, Concierge
Inclusions
Property History
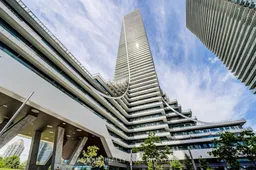 25
25Get up to 1% cashback when you buy your dream home with Wahi Cashback

A new way to buy a home that puts cash back in your pocket.
- Our in-house Realtors do more deals and bring that negotiating power into your corner
- We leverage technology to get you more insights, move faster and simplify the process
- Our digital business model means we pass the savings onto you, with up to 1% cashback on the purchase of your home
