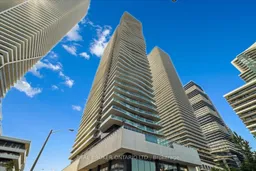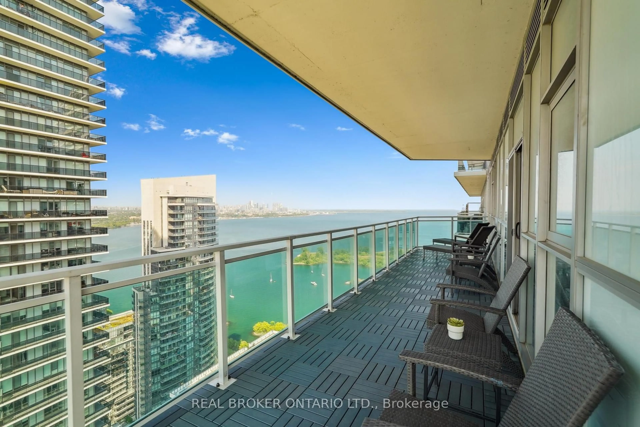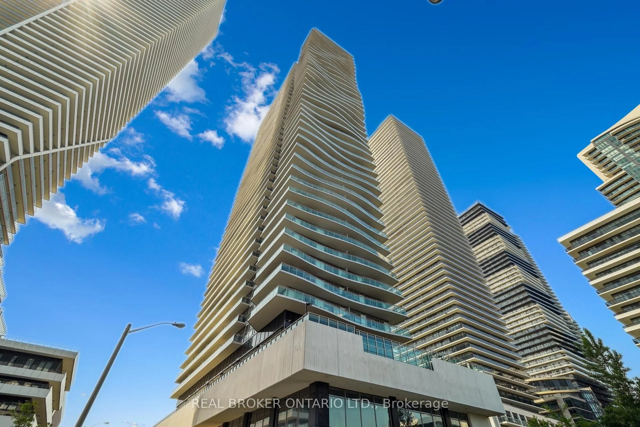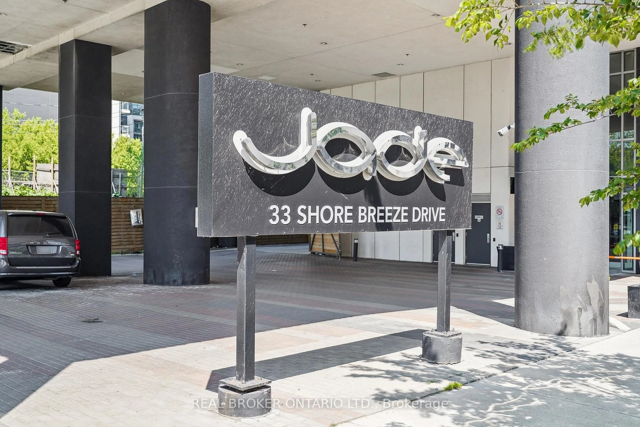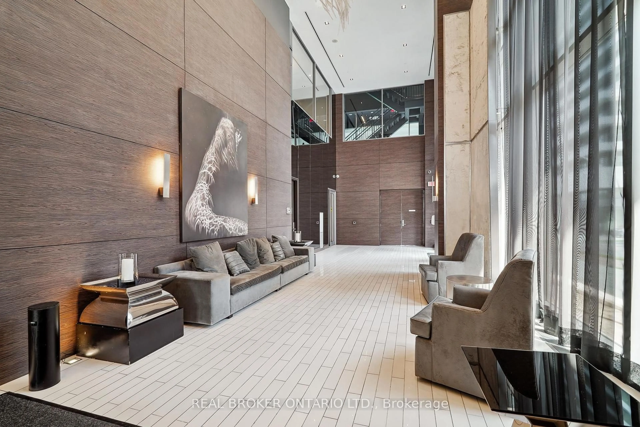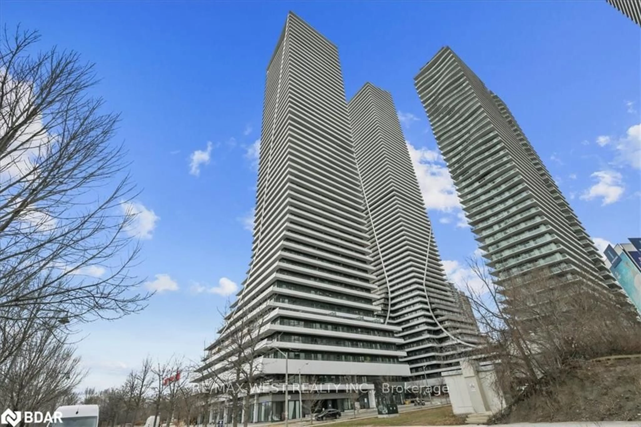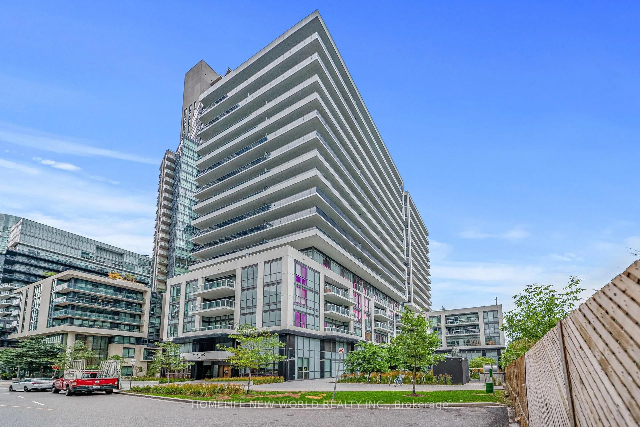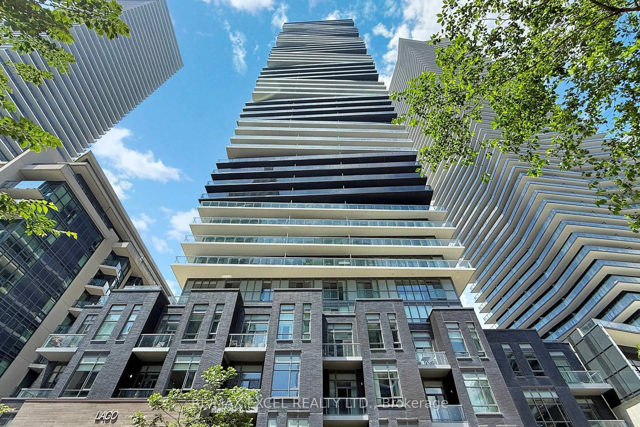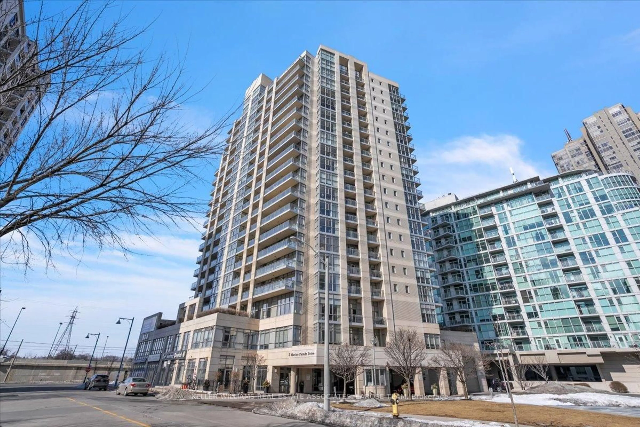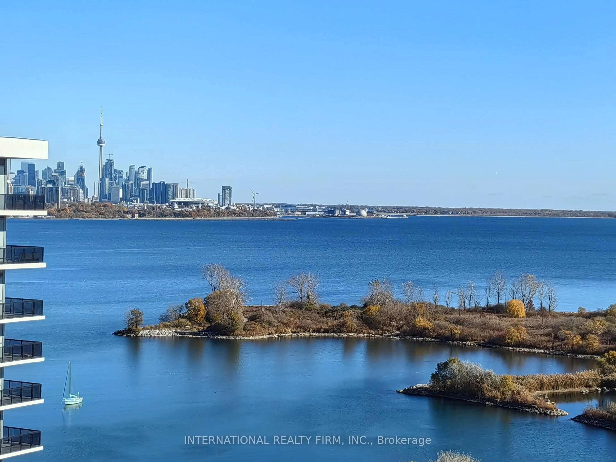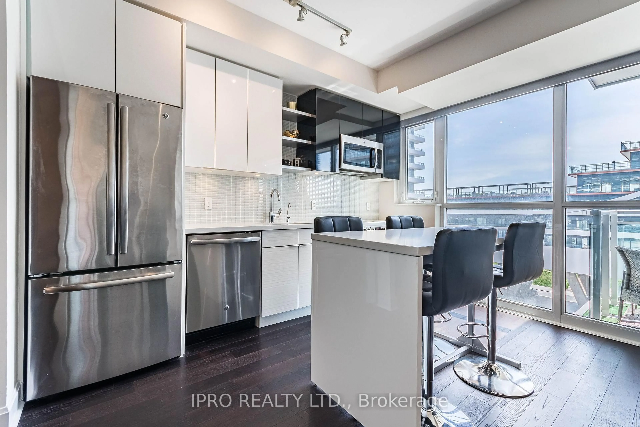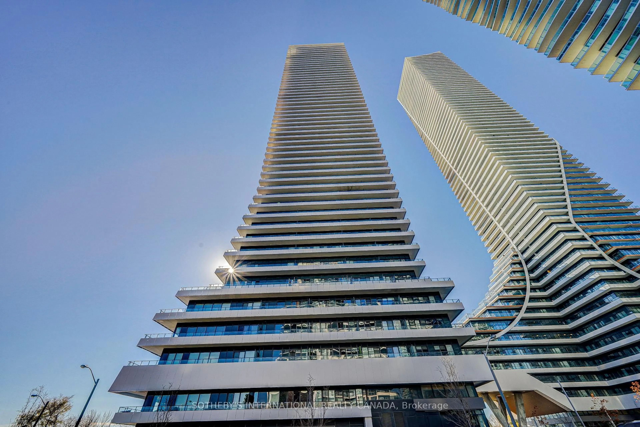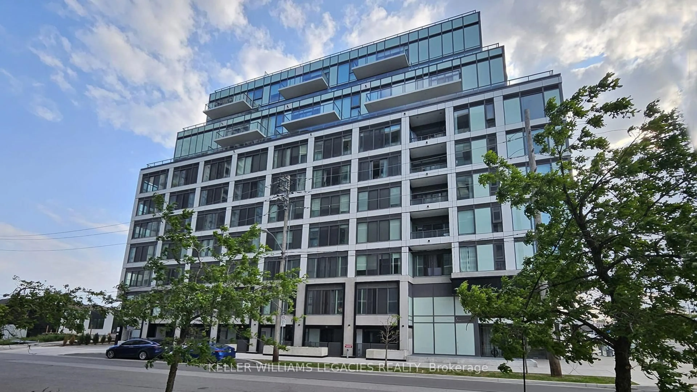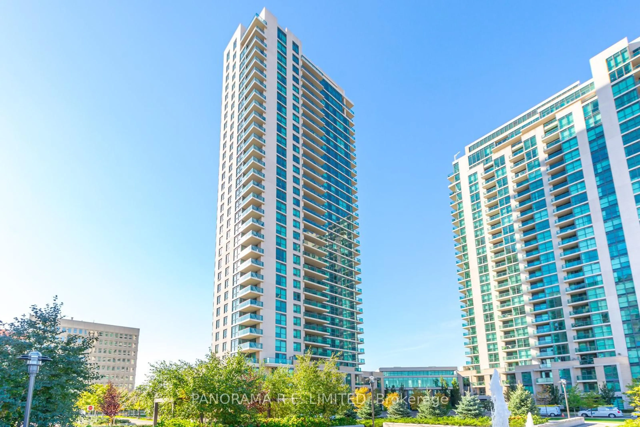33 Shore Breeze Dr #3704, Toronto, Ontario M8V 0G1
Contact us about this property
Highlights
Estimated valueThis is the price Wahi expects this property to sell for.
The calculation is powered by our Instant Home Value Estimate, which uses current market and property price trends to estimate your home’s value with a 90% accuracy rate.Not available
Price/Sqft$1,105/sqft
Monthly cost
Open Calculator

Curious about what homes are selling for in this area?
Get a report on comparable homes with helpful insights and trends.
*Based on last 30 days
Description
Welcome to 33 Shore Breeze Drive #3704 - a lower penthouse corner suite with unrivaled lake views.Step into luxury living with this stunning 2-bedroom corner unit, perched high on the 37th floor of the sought-after Jade Waterfront Condos. With unobstructed, panoramic views of Lake Ontario and the Toronto skyline, this rarely offered suite is truly one of a kind.Enjoy 326 square feet of wraparound terrace - perfect for morning coffee or evening wine as the sun sets over the water. Inside, the spacious and thoughtfully designed floor plan features soaring 10-ft smooth ceilings, engineered hardwood floors, and floor-to-ceiling windows that flood the space with natural light.The upgraded kitchen is built for both function and style, complete with a 10-ft peninsula, pot lights, and sleek modern finishes. The 4-piece bathroom offers a jacuzzi tub with a glass enclosure and rain shower head, and both bedrooms are outfitted with custom closets and organizers.Additional highlights include premium roll-up blinds throughout, upgraded lighting fixtures and a smoke-free, well-managed building. This is an elevated lifestyle just steps to the waterfront, parks, trails, and minutes to downtown. A rare opportunity to own one of the best suites in the building.
Property Details
Interior
Features
Flat Floor
Dining
5.05 x 4.36Combined W/Living / hardwood floor / Walk-Out
Kitchen
3.14 x 2.15Breakfast Bar / Stainless Steel Appl / Quartz Counter
Primary
3.34 x 3.25hardwood floor / Window Flr to Ceil / Closet Organizers
Br
3.34 x 2.3hardwood floor / Sliding Doors / Window
Exterior
Features
Parking
Garage spaces 1
Garage type Underground
Other parking spaces 0
Total parking spaces 1
Condo Details
Amenities
Bus Ctr (Wifi Bldg), Exercise Room, Outdoor Pool, Party/Meeting Room, Sauna, Visitor Parking
Inclusions
Property History
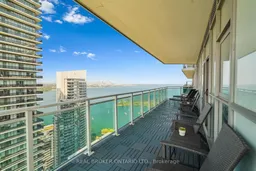 27
27