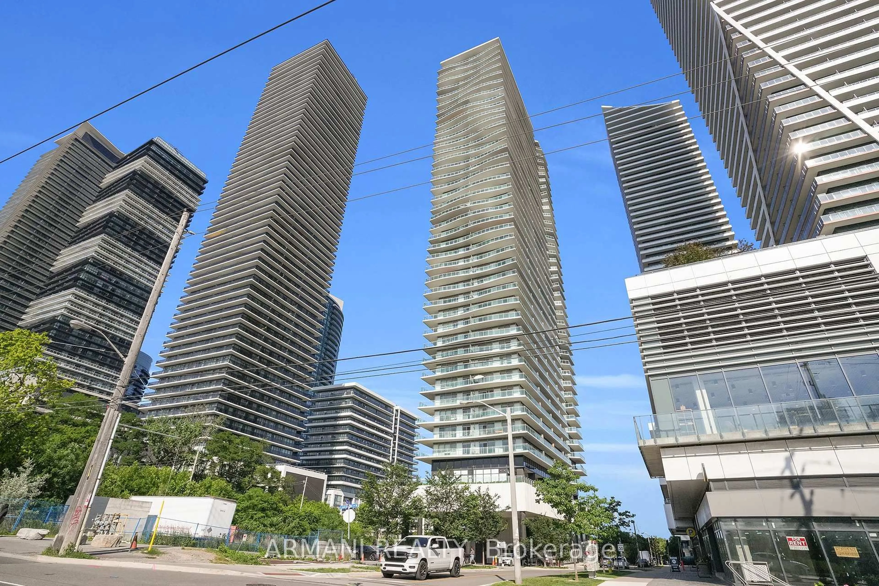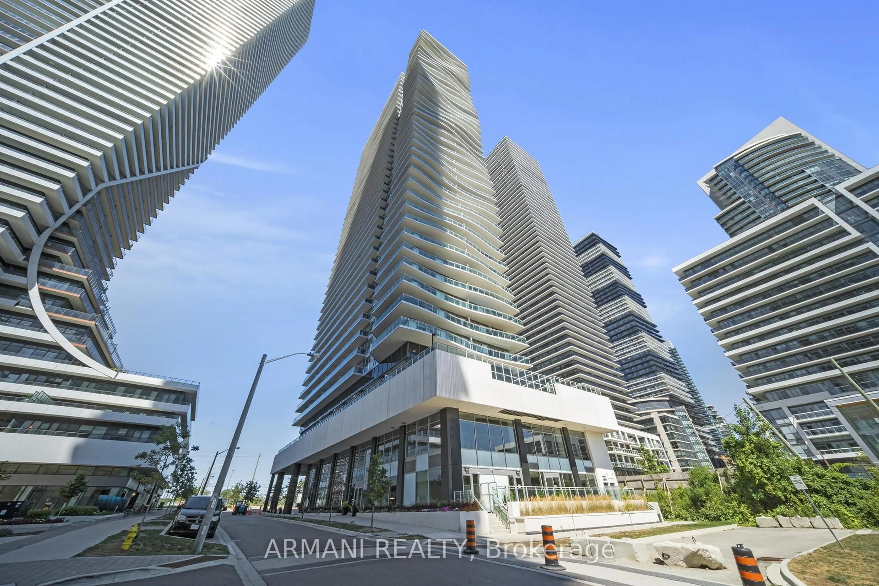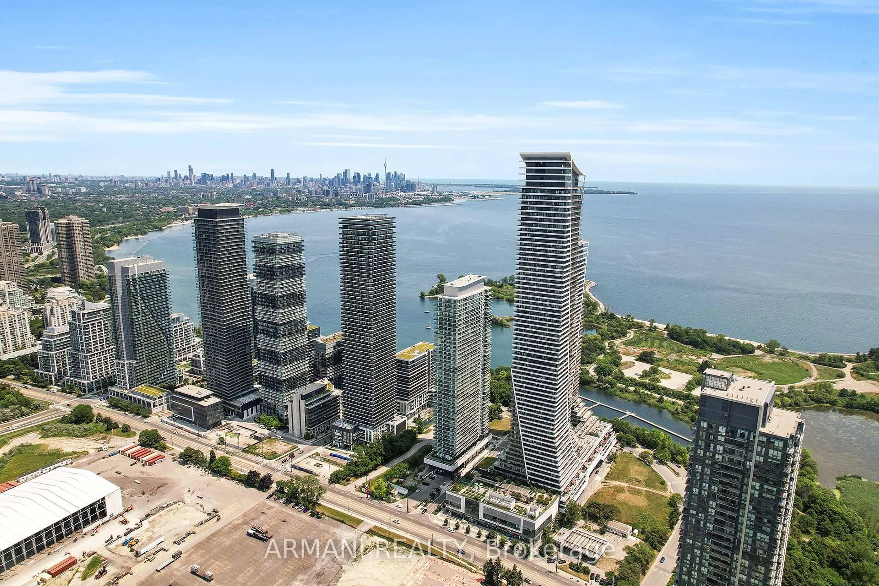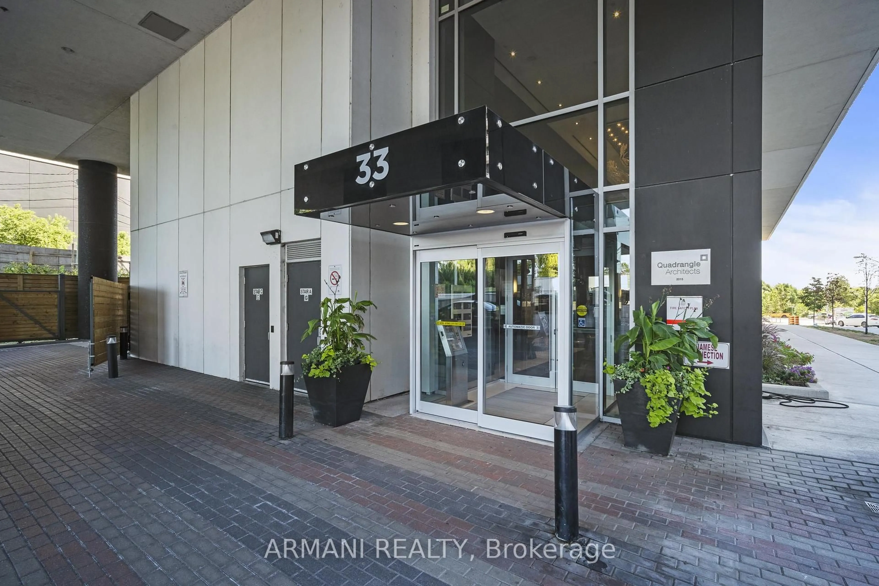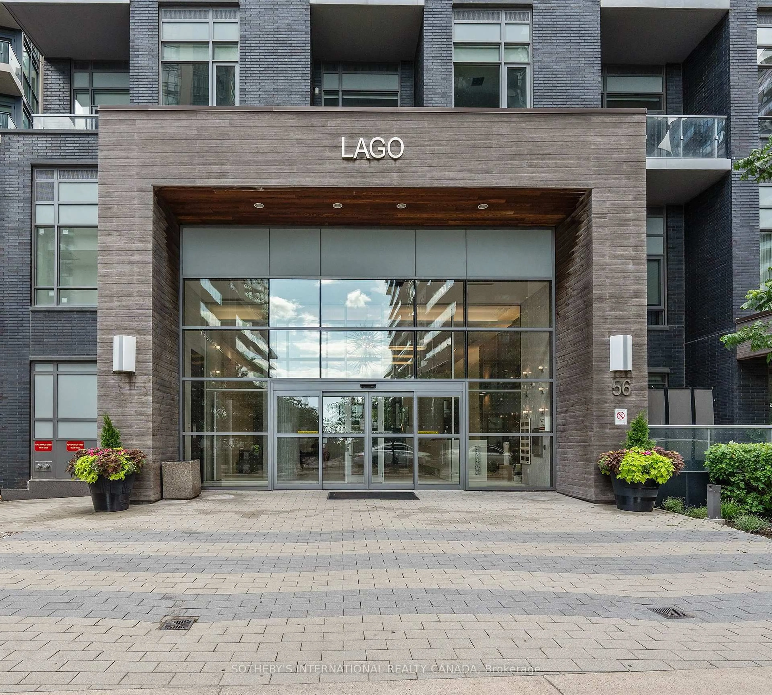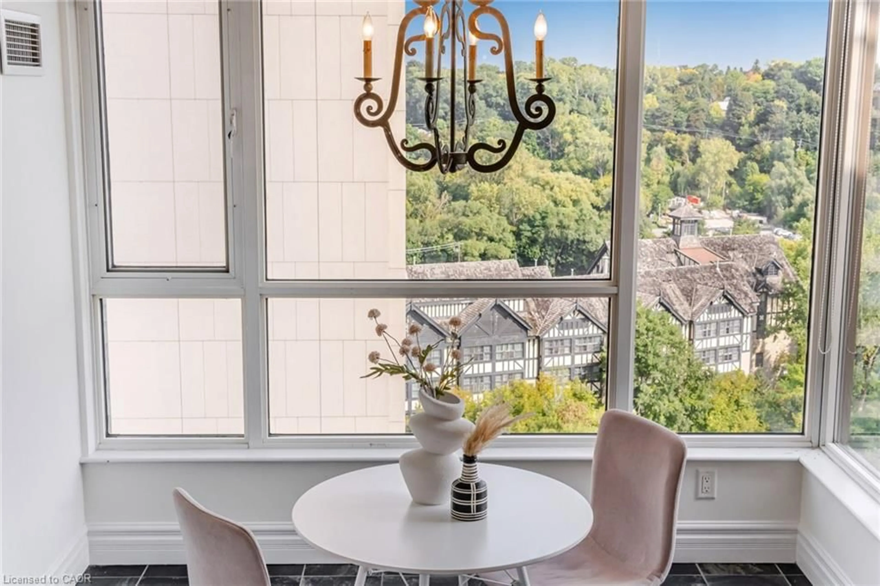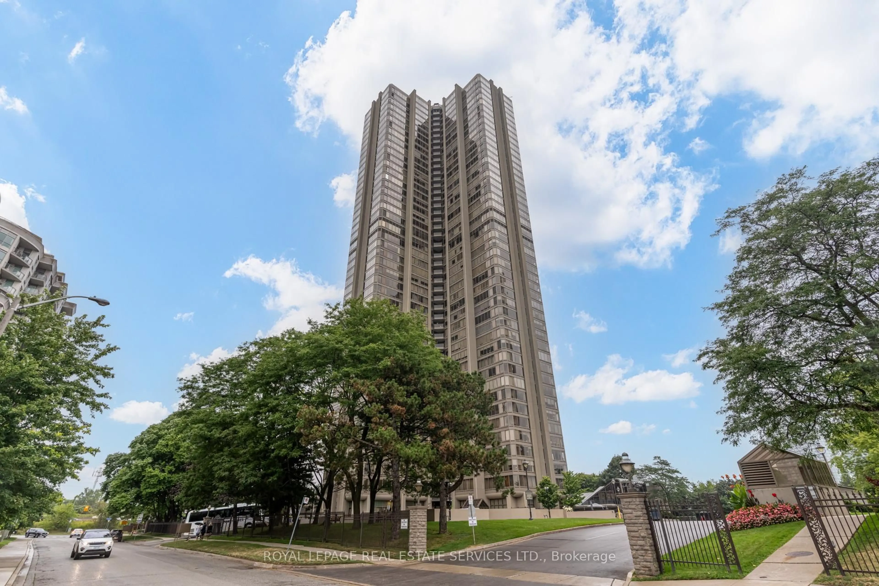33 Shore Breeze Dr #3902, Toronto, Ontario M8V 1A1
Contact us about this property
Highlights
Estimated valueThis is the price Wahi expects this property to sell for.
The calculation is powered by our Instant Home Value Estimate, which uses current market and property price trends to estimate your home’s value with a 90% accuracy rate.Not available
Price/Sqft$826/sqft
Monthly cost
Open Calculator

Curious about what homes are selling for in this area?
Get a report on comparable homes with helpful insights and trends.
*Based on last 30 days
Description
Experience the Pinnacle of Lakeside Luxury Living. Exceptional private corner upper penthouse Unit where sophistication & tranquility converge. Unobstructed views of Lake Ontario & Toronto skyline with 2,179 sq.ft of luxurious living space (1,618 interior 561 balcony). Boasting 3 beds plus Den, 3 Baths, 2 parking spaces & locker. One of the most coveted open-concept floorplans in the building, enhanced by soaring 10 ft ceilings & hardwood flooring throughout. Gourmet kitchen is a chef's dream with stainless appliances that includes a larger 36inch gas stove, quartz counters & large breakfast island perfect for both casual dining & entertaining. The living space is defined by a striking double-sided gas fireplace, adding both warmth & charm. Motorized blinds provide privacy & convenience at the touch of a button. Serene primary Bedroom offers a 3pc ensuite bath & walk-in closet. The versatile den can serve as a 4th bed or home office, adapting to your lifestyle needs. Outside, the expansive wraparound balcony is the perfect vantage point for taking in awe-inspiring sunsets, serene mornings, & glittering nighttime views ideal for both quiet relaxation & lively gatherings. World-class building amenities include 24hr concierge service, state-of-the-art gym, indoor pool, hot tub, rooftop terrace with panoramic views, a stylish party room & luxurious guest suites. Steps from the waterfront, walking/biking trails, parks, public transit, an array of fine shops & restaurants, this exceptional residence offers the ultimate in both convenience & lifestyle. Your lakeside haven in the sky awaits!
Property Details
Interior
Features
Main Floor
Primary
4.45008 x 3.233 Pc Ensuite / W/I Closet / W/O To Balcony
2nd Br
3.048 x 2.743hardwood floor / Double Closet
3rd Br
3.048 x 3.23hardwood floor / Double Closet
Laundry
0.0 x 0.0Laundry Sink
Exterior
Features
Parking
Garage spaces 2
Garage type Underground
Other parking spaces 0
Total parking spaces 2
Condo Details
Amenities
Concierge, Guest Suites, Gym, Media Room, Recreation Room, Outdoor Pool
Inclusions
Property History
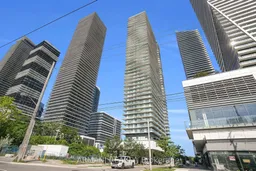 50
50