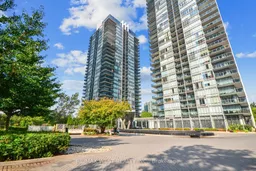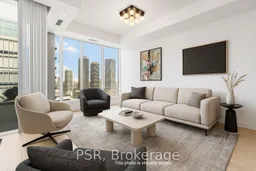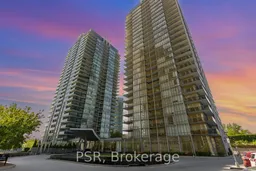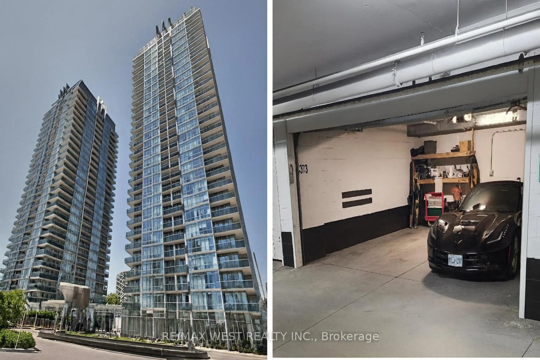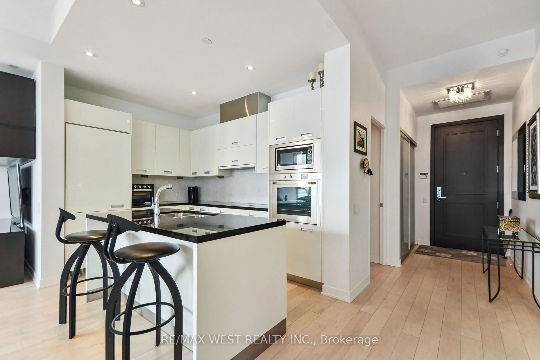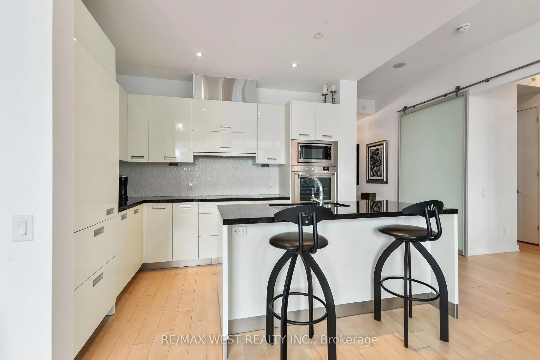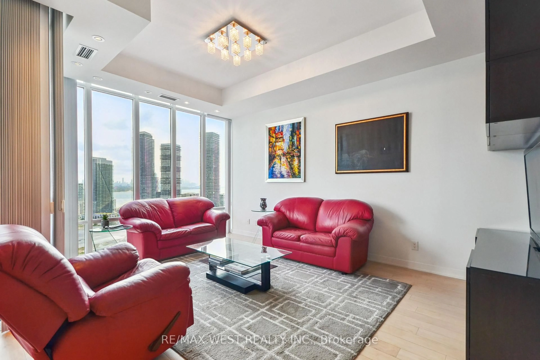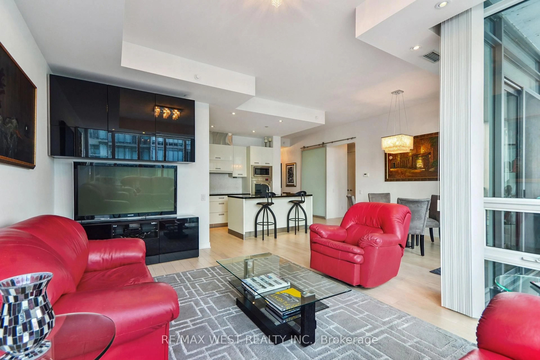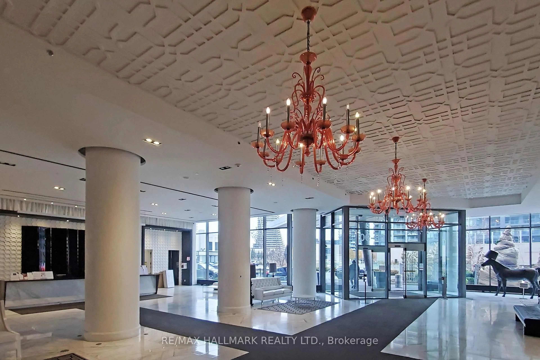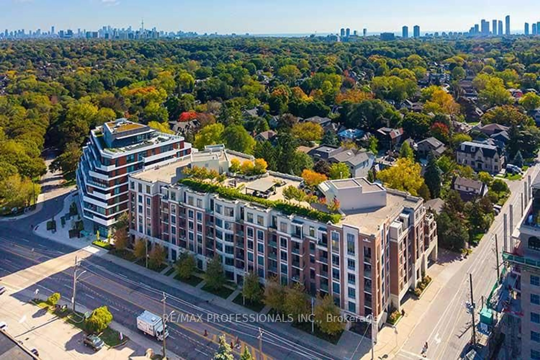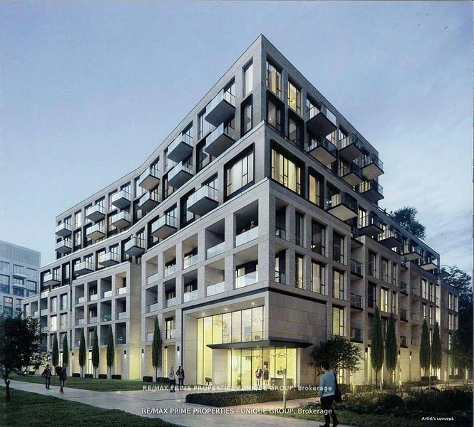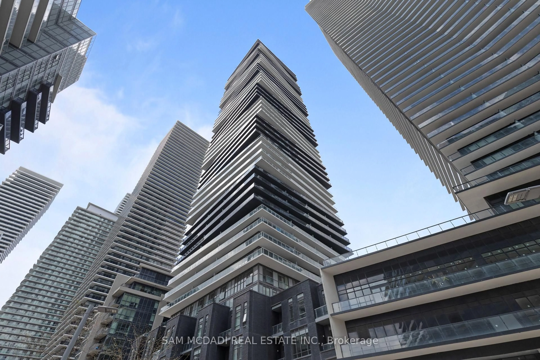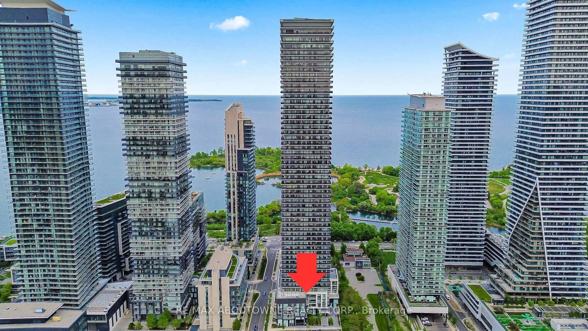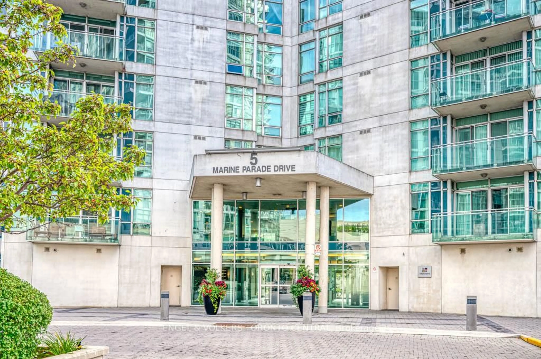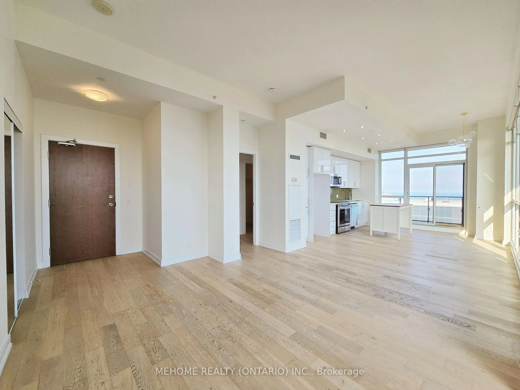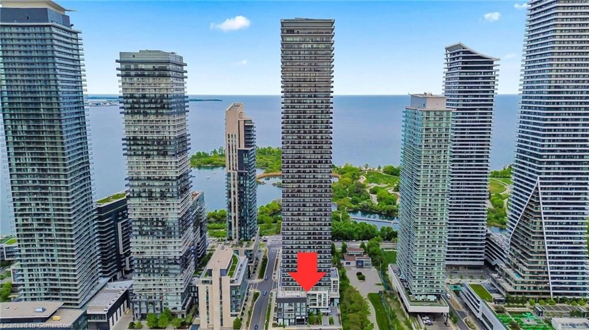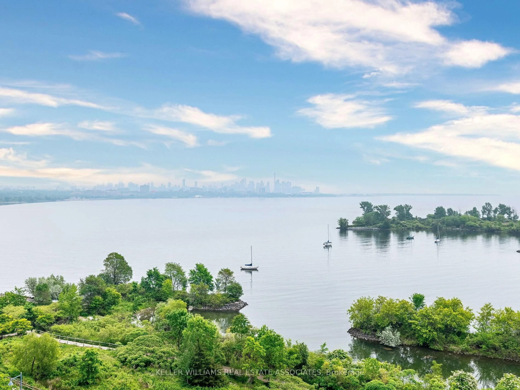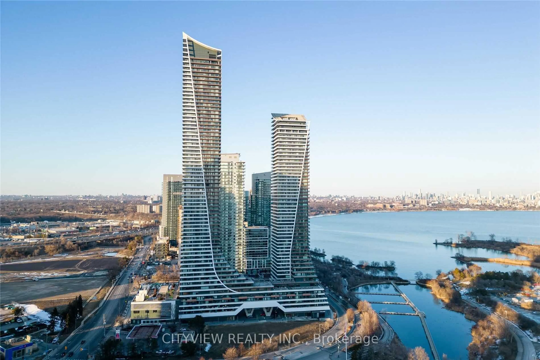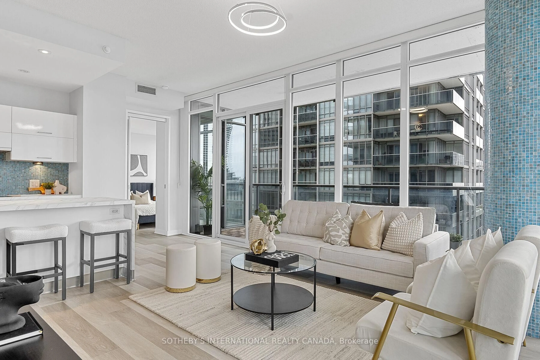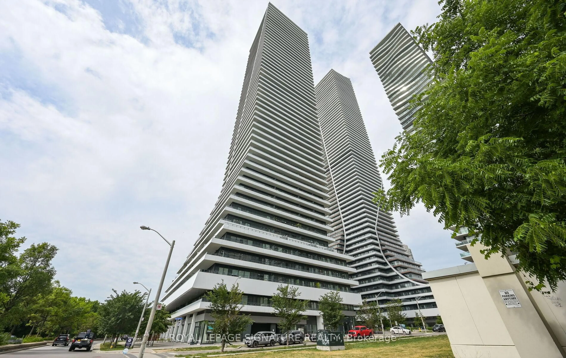88 Park Lawn Rd #2906, Toronto, Ontario M8Y 0B5
Contact us about this property
Highlights
Estimated valueThis is the price Wahi expects this property to sell for.
The calculation is powered by our Instant Home Value Estimate, which uses current market and property price trends to estimate your home’s value with a 90% accuracy rate.Not available
Price/Sqft$947/sqft
Monthly cost
Open Calculator
Description
An exceptional opportunity to own a one of a kind luxury condo featuring a rare and highly sought after private double car garage, fully EV ready with hydro rough in. This spacious and thoughtfully designed 2 bedroom plus a large den, 2 bath residence offers 1,330 square feet of refined interior living space, paired with a spacious 120 square foot private terrace. Step inside to breathtaking, unobstructed panoramic views of Lake Ontario, City and the Toronto Skyline, framed by true floor to ceiling windows and soaring 10 foot ceilings that flood the space with natural light. The open concept layout is elevated with designer touches throughout, including custom modern chandeliers, bespoke cabinetry, and a built-in central vacuum system. The chef inspired kitchen features premium appliances, a newly installed dishwasher, and generous counter space ideal for everyday living and entertaining. The primary suite is a serene retreat with a custom walk in closet and a luxurious, spa like ensuite complete with marble floors, a jacuzzi tub, and a separate glass enclosed shower. A spacious second bedroom and a full guest bath offer comfort and privacy for family or guests. The oversized den easily adapts to your lifestyle needs perfect as a third bedroom, home office, or media room. Ample built in storage and closet organizers throughout the suite maximize both form and function. Located in one of the city's most prestigious buildings, this residence is part of a community offering over 30,000 square feet of resort inspired amenities, including indoor and outdoor pools, three hot tubs, a full fitness center, spa, party rooms, boardrooms, a resident lounge, and dedicated visitor parking. The building features a striking marble lobby, the largest in the city along with 24-hour live concierge service and private security
Property Details
Interior
Features
Main Floor
Bathroom
3.04 x 2.74Dining
3.5 x 2.44Living
6.75 x 5.08Kitchen
3.5 x 2.44Exterior
Features
Parking
Garage spaces 2
Garage type Underground
Other parking spaces 0
Total parking spaces 2
Condo Details
Amenities
Bbqs Allowed, Bike Storage, Club House, Concierge, Elevator, Exercise Room
Inclusions
Property History
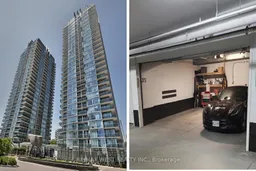 19
19