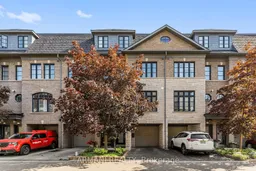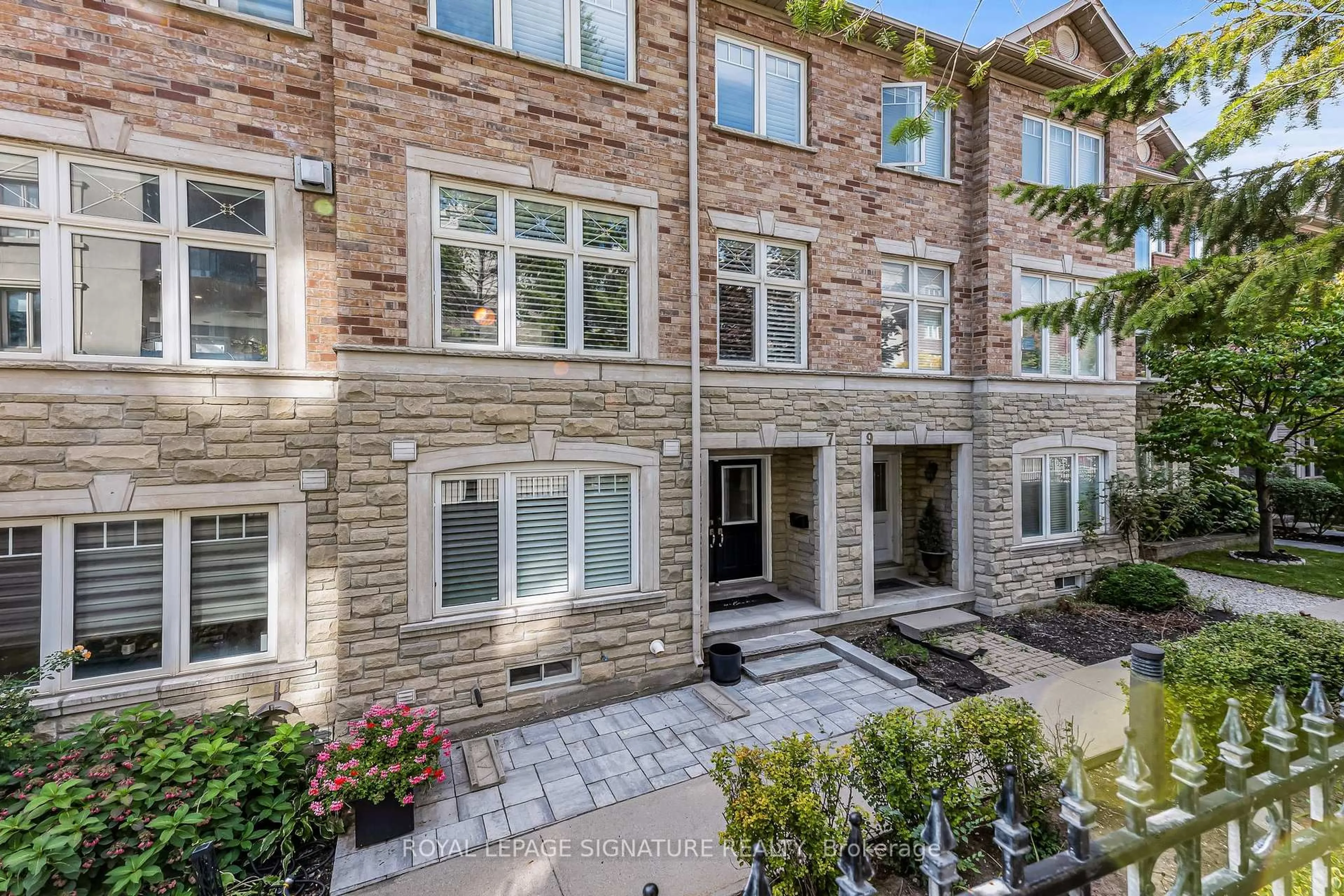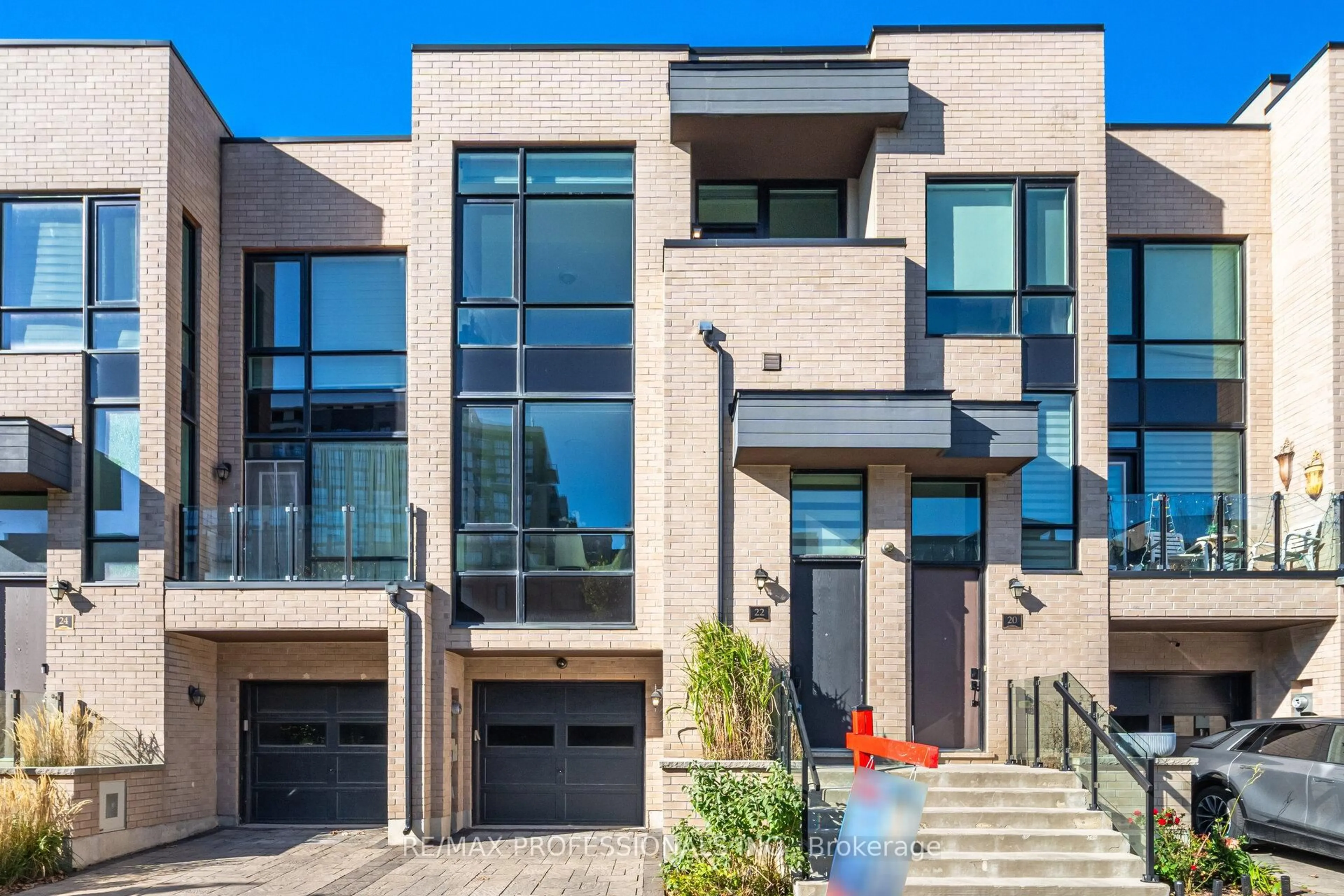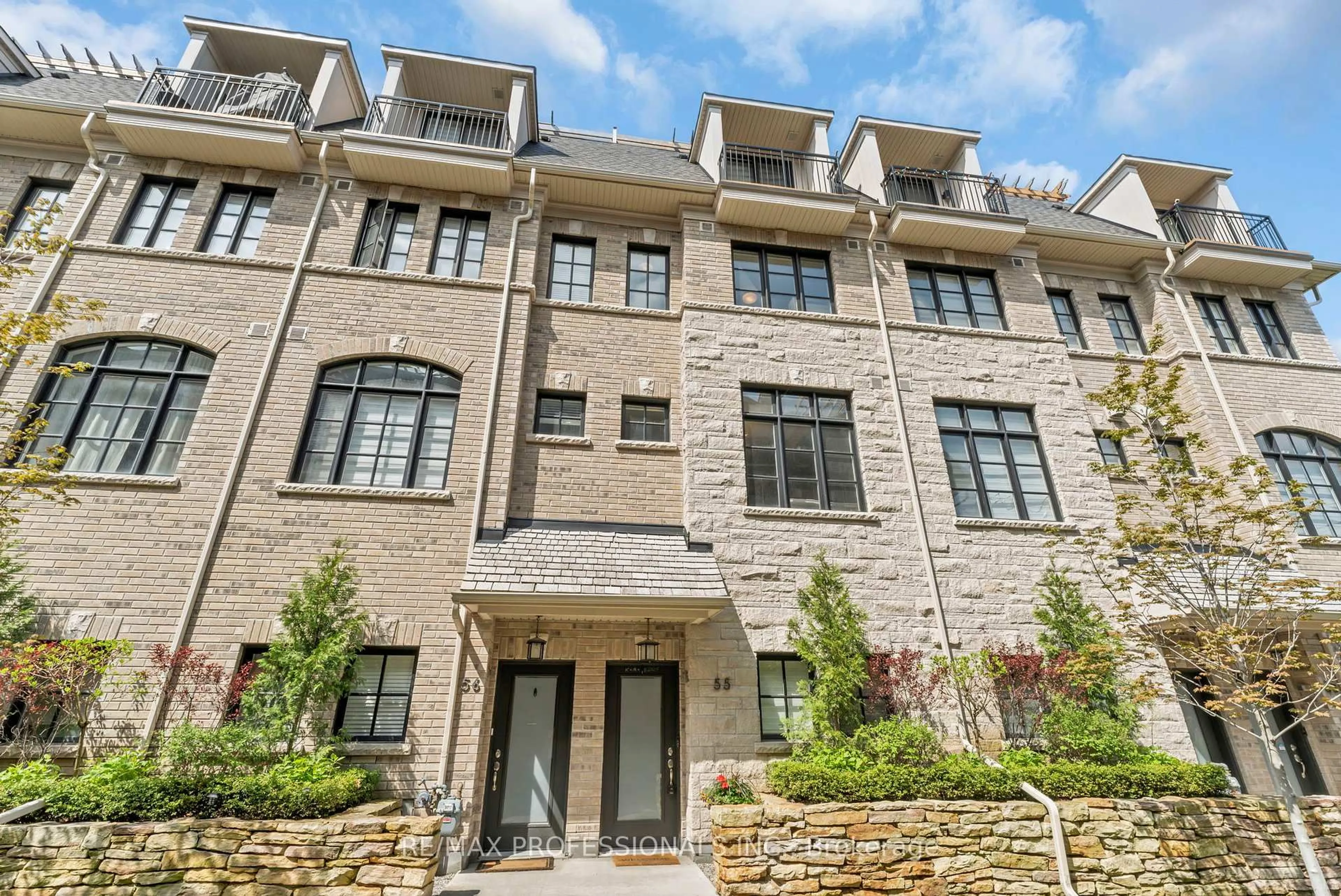Rarely offered, premium 3 bed, 3 bath executive freehold townhome in Etobicoke! Featuring a highly sought-after large rear deck and backyard with no homes directly behind, offering exceptional privacy and a serene setting. This home provides 2,511 square feet (1,925+586) of well-designed living space along with 2 parking spots. The main floor boasts 10-ft smooth ceilings, pot lights, hardwood throughout, and an open-concept layout with a custom built-in TV wall, gas fireplace, and walkout to a private deck with BBQ gas line perfect for morning coffee, dining, and weekend entertaining. The kitchen features tall cabinetry, granite counters, a breakfast island, breakfast bar, and stainless steel appliances. A spacious dining area accommodates a large table, complemented by a main floor powder room. The 2nd level offers 2 generous bedrooms, a 4-pc bath, and a convenient laundry room with sink and cabinetry. The entire 3rd level is dedicated to a very large primary retreat that easily fits a king-size bed while still allowing ample open space for a private living area, home office, or workout zone. The primary suite also includes a private balcony, walk-in closet with organizers, and a spa-like 5-pc ensuite with jacuzzi tub. The ground level features a versatile bonus room, direct access to the garage with custom cabinets, and a walkout to the beautifully interlocked, low-maintenance yard. Nestled in a quiet, family-friendly enclave near top-rated schools, parks, Sherway Gardens, transit, airports, and major highways, this home is a rare find in one of Etobicoke's most desirable townhouse communities.
Inclusions: Existing stainless steel fridge, stove, dishwasher, microwave hood fan, washer, dryer, all electric light fixtures, all window coverings
 50
50





