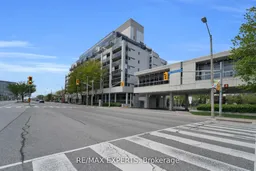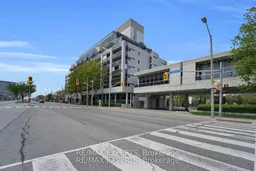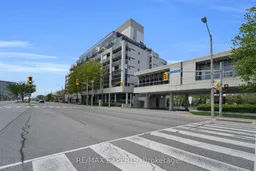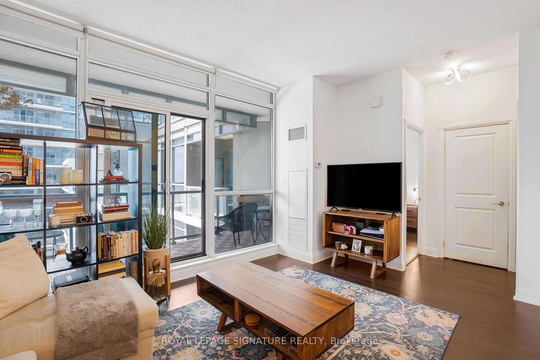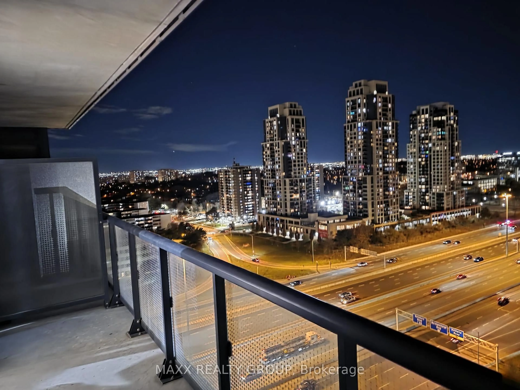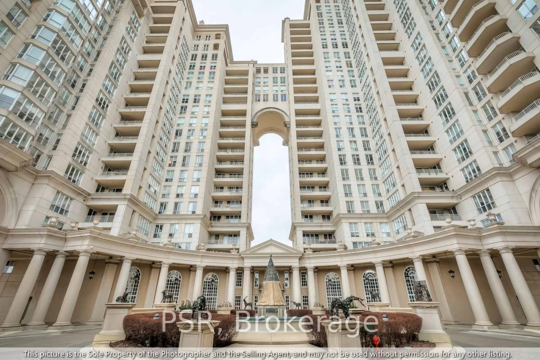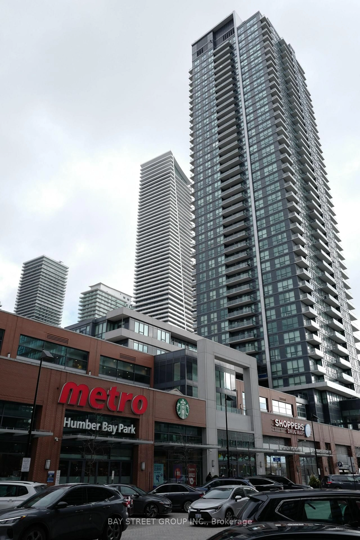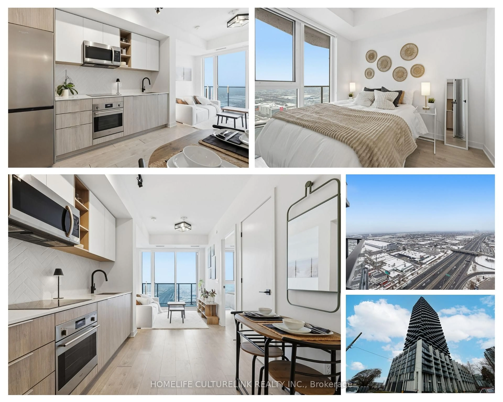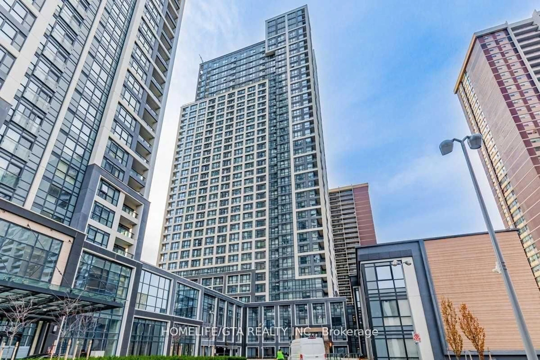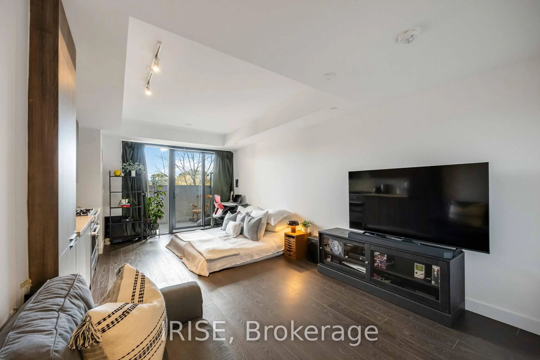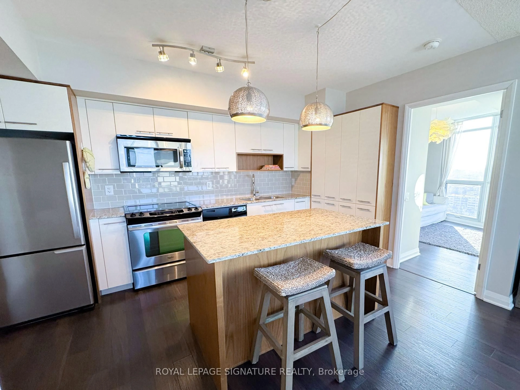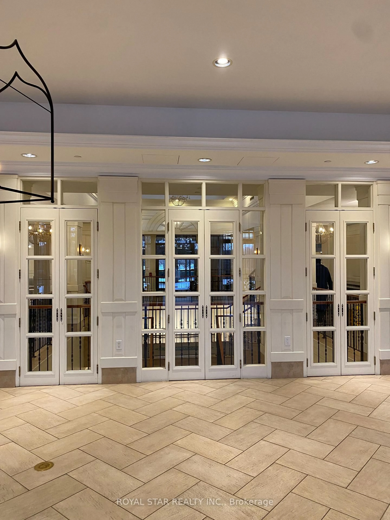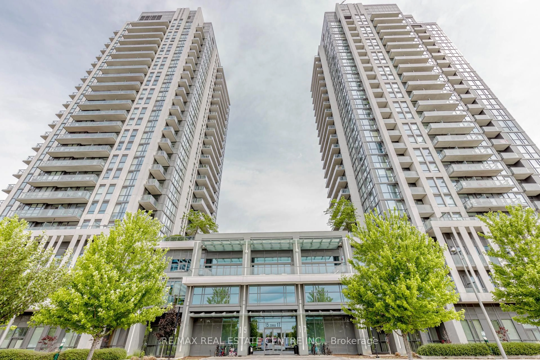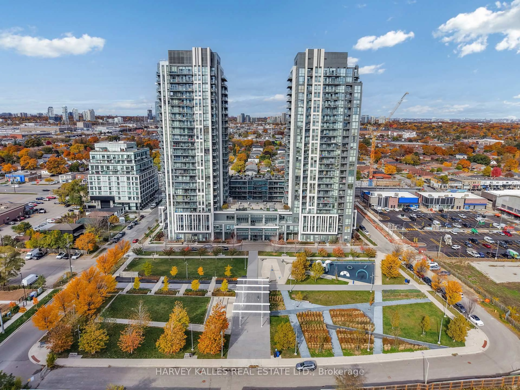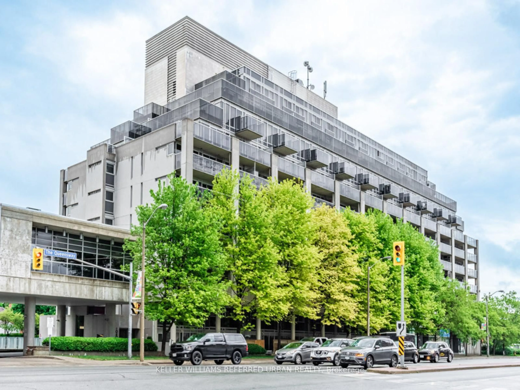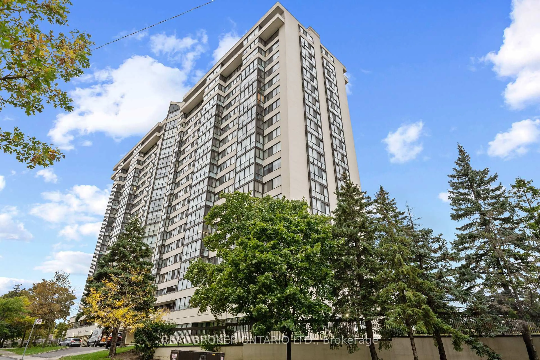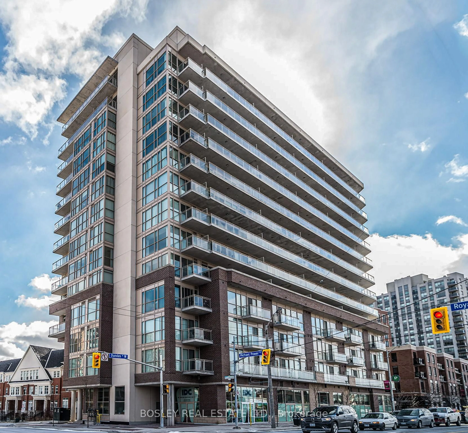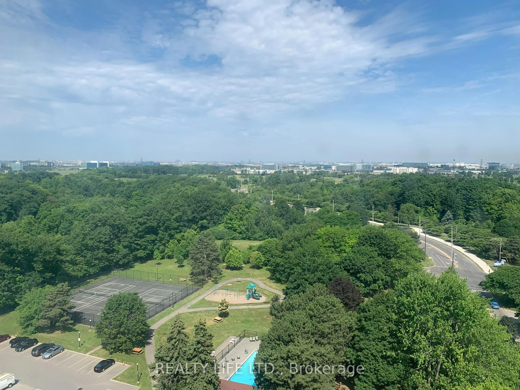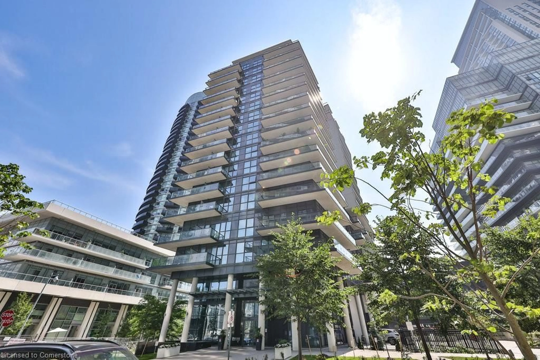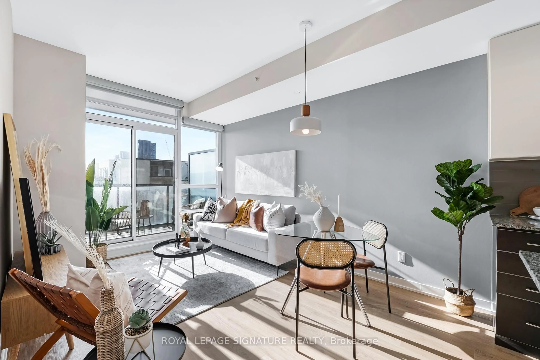Welcome to this bright and stylish 1-bedroom condo nestled in the heart of Etobicoke at the sought-after 1050 The Queensway (The Loggia Condos) . This beautifully maintained suite offers a perfect blend of comfort and urban convenience, ideal for first-time buyers, downsizers, or investors. Step inside to discover an open-concept layout with floor-to-ceiling windows that bathe the space in natural light. Enjoy peaceful, unobstructed views from your private balcony - a perfect spot for morning coffee or winding down after a long day. The modern kitchen features granite countertops, and ample storage. The spacious bedroom offers a tranquil retreat with large windows and generous closet space. Additional features include in-suite laundry, laminate flooring throughout, and a well-appointed 4-piece bath. Located in a vibrant neighborhood with easy access to transit, highways, restaurants, shopping, and entertainment, this condo also comes with premium building amenities such as a fitness centre, party room, and security/concierge. Don't miss the chance to call this peaceful urban oasis your new home!
Inclusions: FRIDGE, STOVE, DISHWASHER, WASHER, DRYER, ALL ELECTRIC LIGHT FIXTURES, CUSTOM BLINDS
