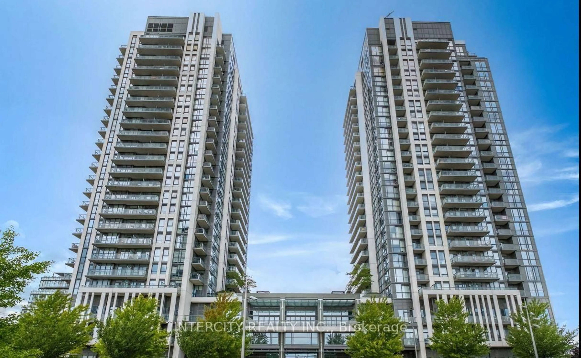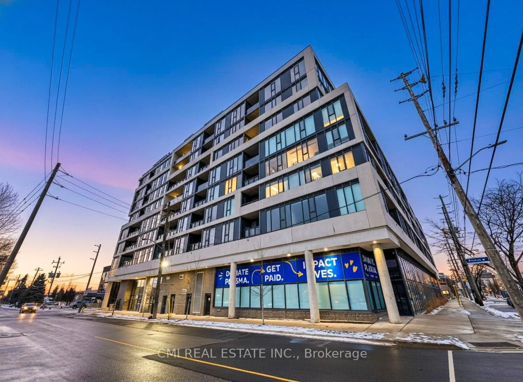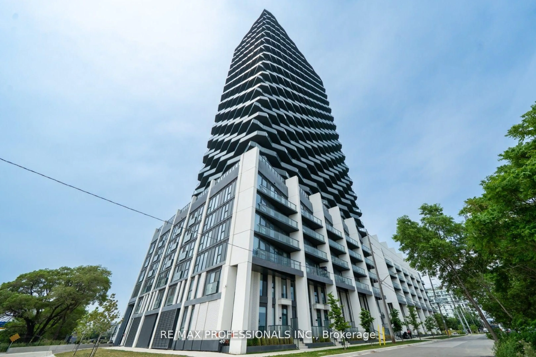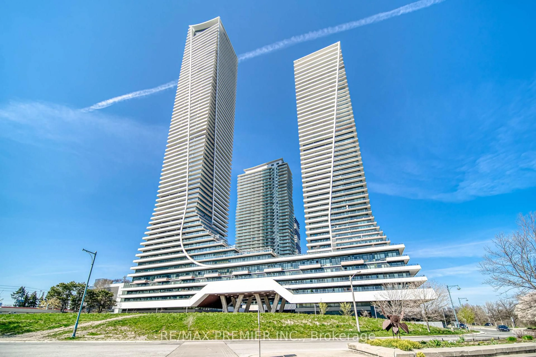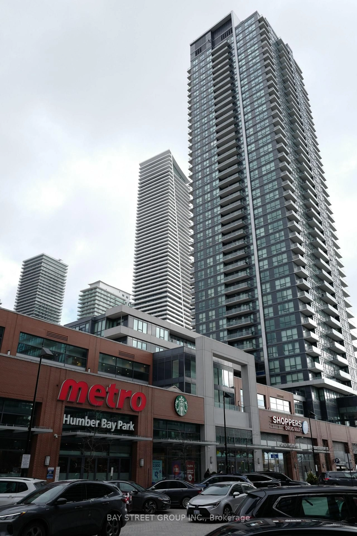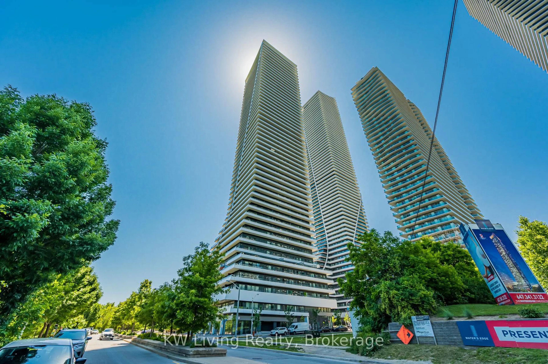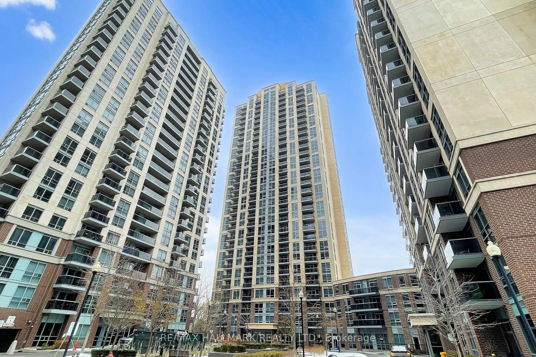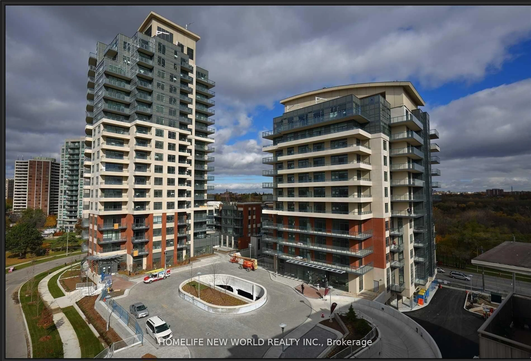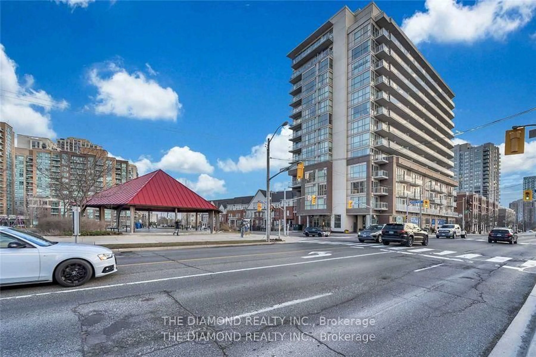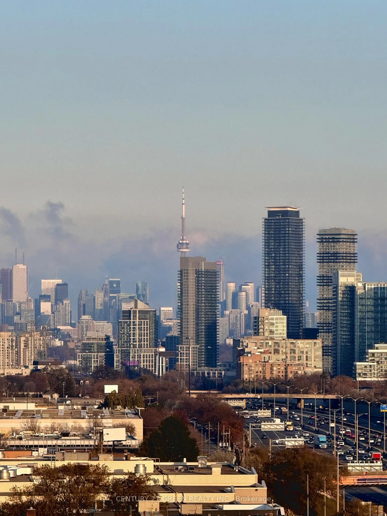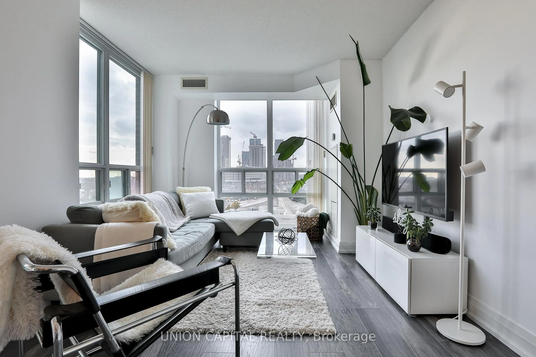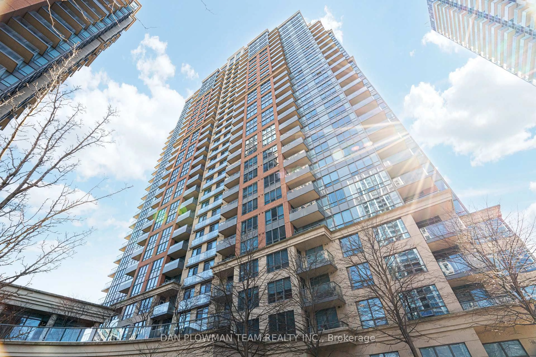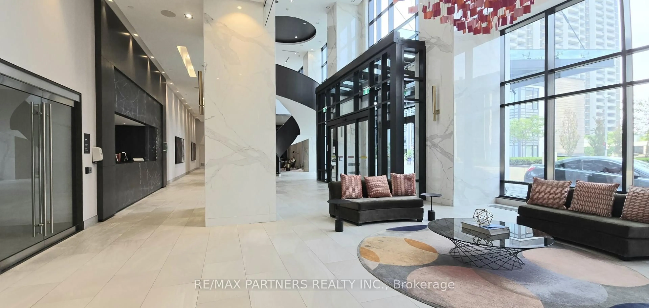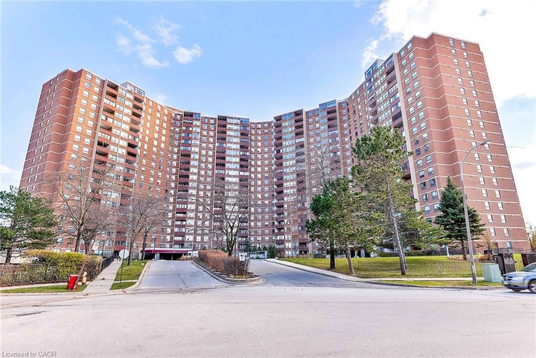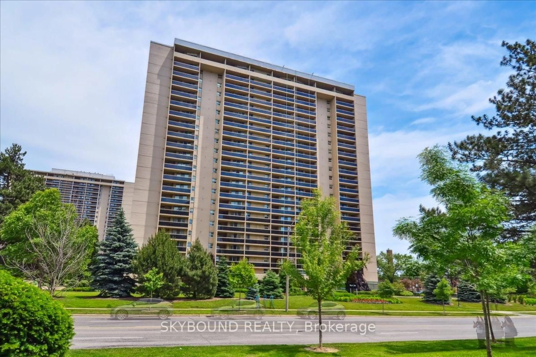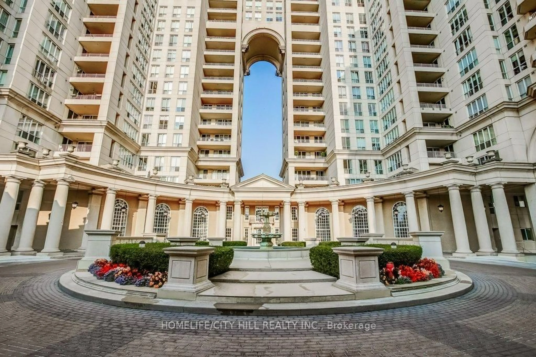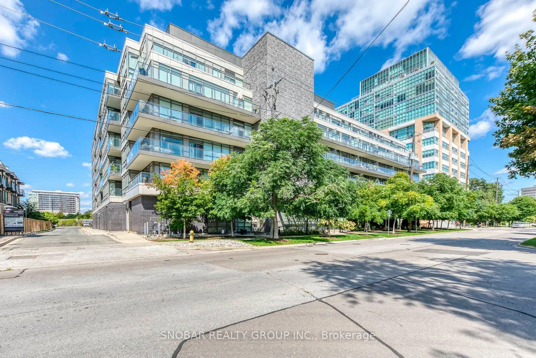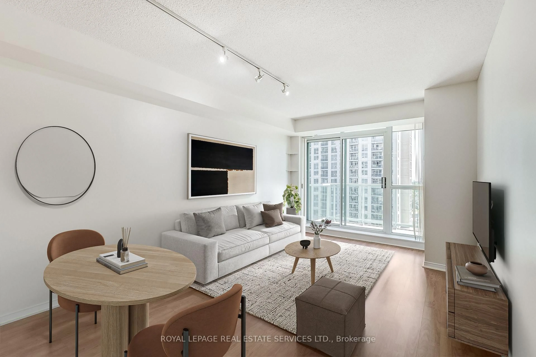Remarkable location & lifestyle! * Unbeatable value & comfort in this 1 Bdrm + den unit with an incredibly efficient layout where style, convenience & sophistication come together * Unit boasts smart open-concept living, soaring 9-ft ceilings * floor-to-ceiling windows that flood the space with natural light * Sleek modern Kitchen feature stainless steel appliances, granite countertops, & chic backsplash* Primary Bdrm offers a walk-in closet* Large laundry room with full sized washer & dryer provides extra storage* The spacious Den offers flexibility- ideal as a Home Office, Studio or Guest Room* East-facing, Enjoy unobstructed jaw dropping views from Large private Balcony that stretches the entire width of the unit* Prime location - steps to TTC transit, fabulous restaurants, minutes to downtown Toronto, close to Costco, IKEA, Sherway Gardens, grocery* Easy access to gardiner Expwy, QEW & Hwy 427* Top-notched building amenities: indoor pool, gym yoga rm, sauna, rooftop terrace w/ lounge area & BBQs, party room, 24-hr concierge. A Longo's grocery is coming up.
Inclusions: STAINLESS STEEL FRIDGE, STOVE, BUILT-IN DISHWASHER, MICROWAVE, RANGEHOOD WHITE STACKED WASHER & DRYER. ALL ELECTRIC LIGHT FIXTURES, ALL WINDOW COVERINGS, ONE OWNED PARKING WITH BIKE RACK AND ONE OWNED LOCKER
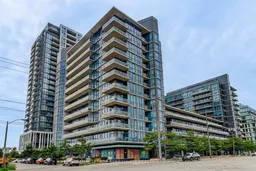 18
18

