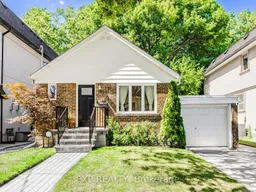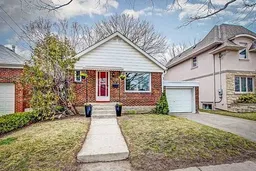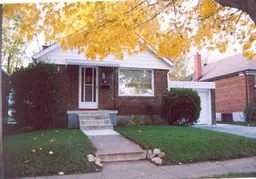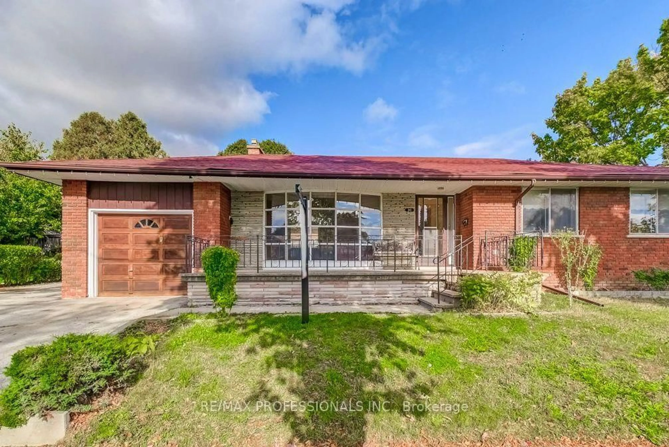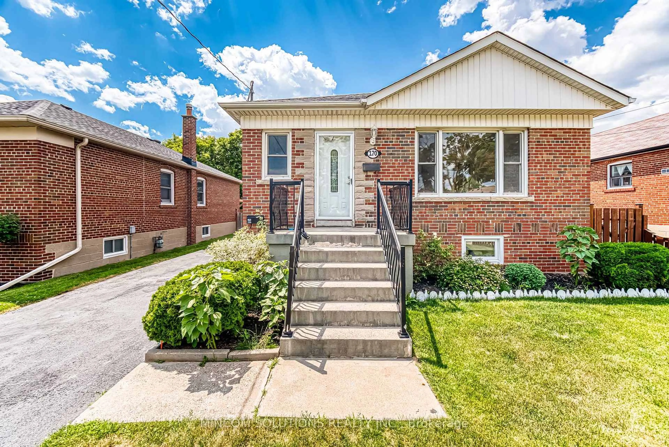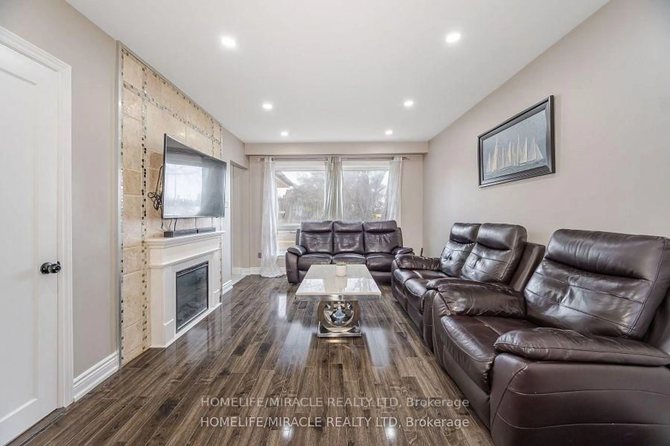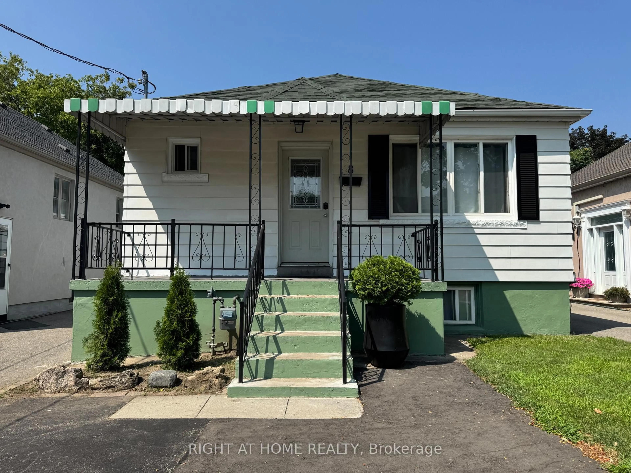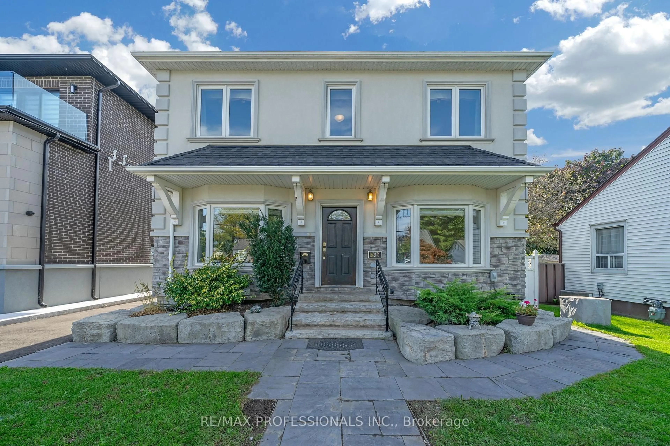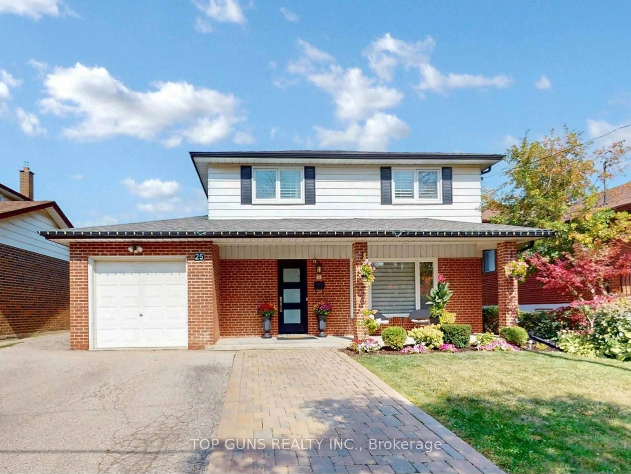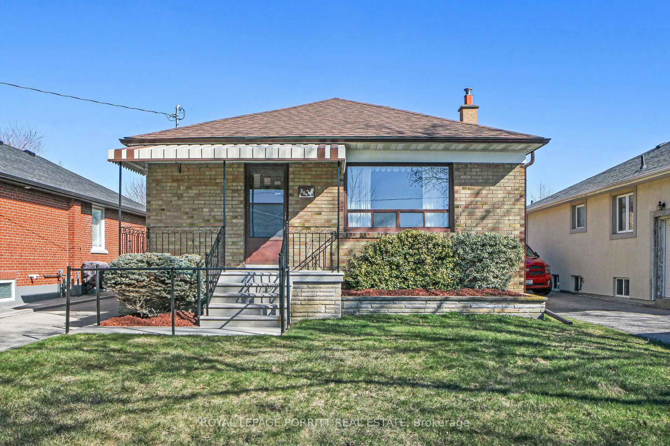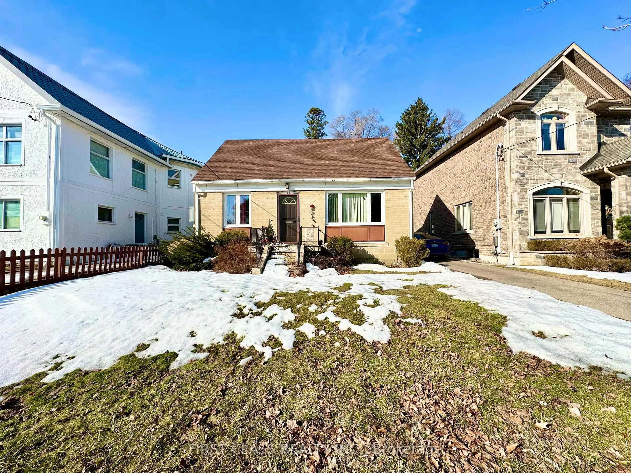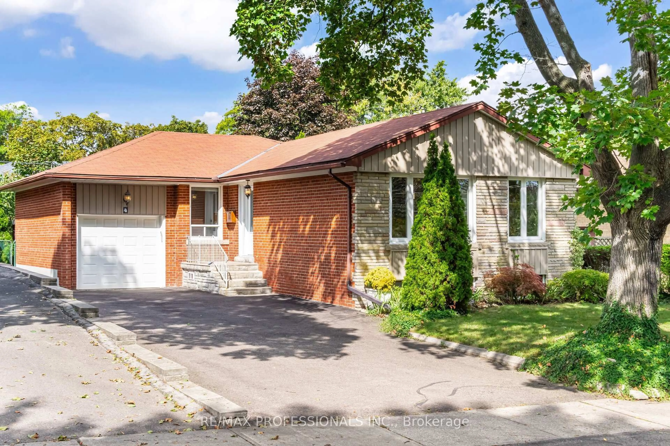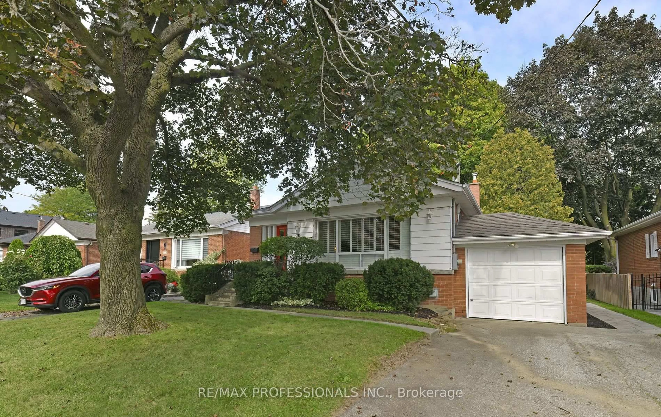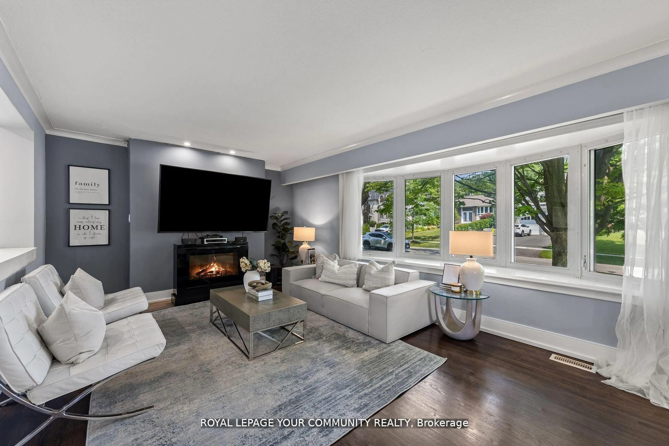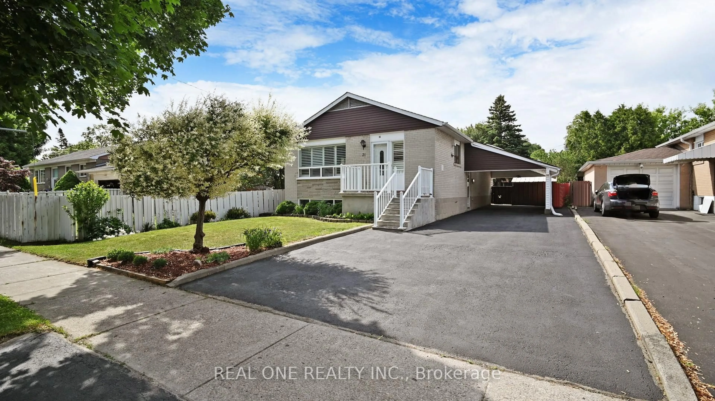Look No More! This Gorgeous Fully Renovated Bungalow, Ideally Located On A Quiet, Family-Friendly Neighbourhood. Situated On A Prime Lot Fully Fenced Backyard And Mature Landscaping, It is The Serene Retreat That Awaits You.The Renovated Kitchen Features SS Appliances To An Open Concept Living And Dining Area. The Renovated Lower Level With A Separate Entrance Includes Spacious Rec Room, Bedroom, 3 Piece Bath, And Laundry Area. A Perfect Blend Of Comfort, Style And Unbeatable Location! You'll Love The Proximity To Parks, Schools And The Charming Atmosphere Of The Stonegate-Community. Conveniently Located And Just Steps Away From Royal York Rd And Islington Ave. Close To Public Transportation, To Lake, Restaurants, Supermarkets, Shopping And Short Drive To Major Highways And Many Amenities. Enjoy The Tranquility Of This Tree-Lined Street While Being Close To Toronto And To Everything You Need! OPEN HOUSE Cancelled for Sunday, July 27, 2025.
Inclusions: LG SS Refrigerator, Bosch SS Dishwasher, Samsung SS Stove, Samsung Over Range Microwave/Hood Fan. Basement Appliances; Fridge, Insignia Wine Fridge, Samsung Washer & Dryer. Furnace, Air Conditioner, All Window Coverings And All Electrical Ceiling Fixtures; Front Door Smart Lock, Outdoor Security Camera, Garage Door Opener Keypad And Remote
