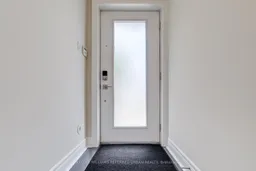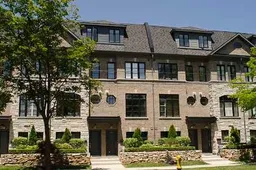This beautifully updated 3-bedroom, 2-bath executive townhouse offers 1,631 sq ft of smartly designed living space in a quiet,family-friendly enclave. The main floor features an open-concept layout with a renovated kitchen (2021) complete with gas stove, center island, quartz counters, and lots cabinetry. Walk out from the kitchen to a rare 13 x 10 private terrace (composite deck 2019), perfect for morning coffee, outdoor dining, or evening BBQs. The freshly painted (2025) bright and airy living/dining rooms feature hardwood floors and a gas fireplace. Upstairs you'll find two well-sized bedrooms, one with a built-in murphy bed/desk and an updated 4-piece bathroom (2025) and laundry room (washer/dryer 2025), while the top level features a spacious primary suite retreat with a beautifully renovated 5 piece ensuite (2021), generous closet space, and a private balcony for your own peaceful escape. The ground floor includes a versatile bonus room ideal as a home office, gym, or guest space and provides access to the built-in garage with parking for 2 cars, adding convenience and valuable storage. This stylish townhouse is designed with both function and thoughtful details in mind. Additional perk - all the window glass was replaced in 2021! Located near top-rated schools, parks, Sherway Gardens, and everyday amenities, with excellent access to Islington & Kipling subway stations, Pearson & Billy Bishop airports, and major highways (427/QEW/Gardiner). A rare find in one of Etobicoke's most desirable townhouse communities.
Inclusions: Existing Stainless Steel Fridge, Gas Stove, Built-in Dishwasher, Microwave/Range-hood, Washer, Dryer, Built-in Murphy Bed/Desk in 3rd Bedroom, all electric light fixtures, window blinds and coverings, Garage Door Opener and Remote

 0
0


