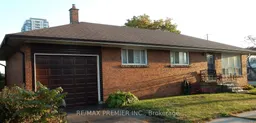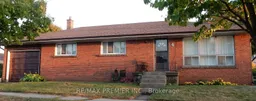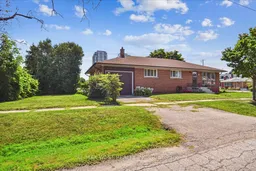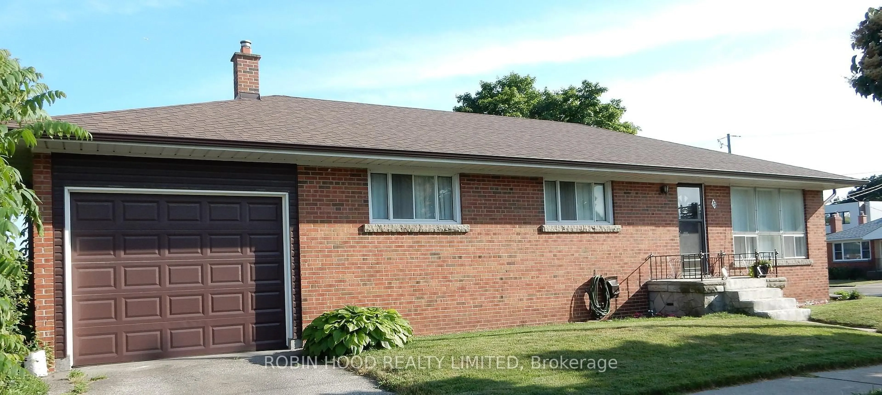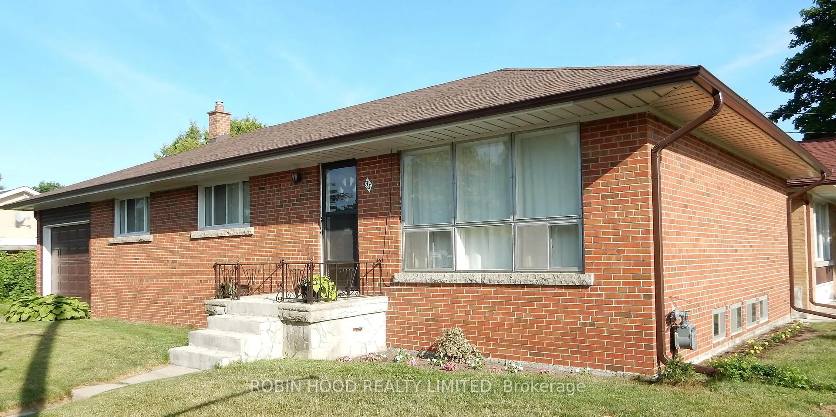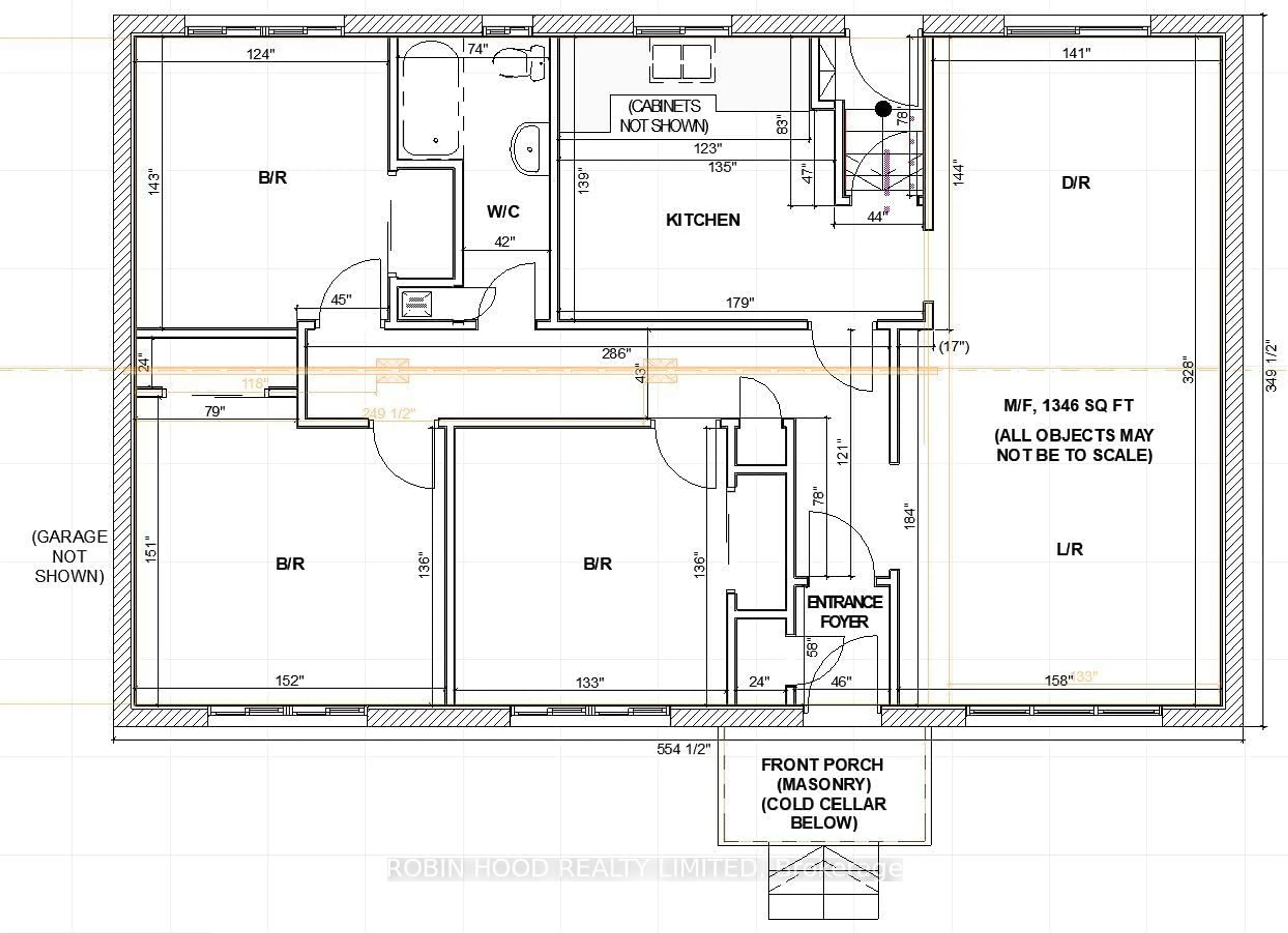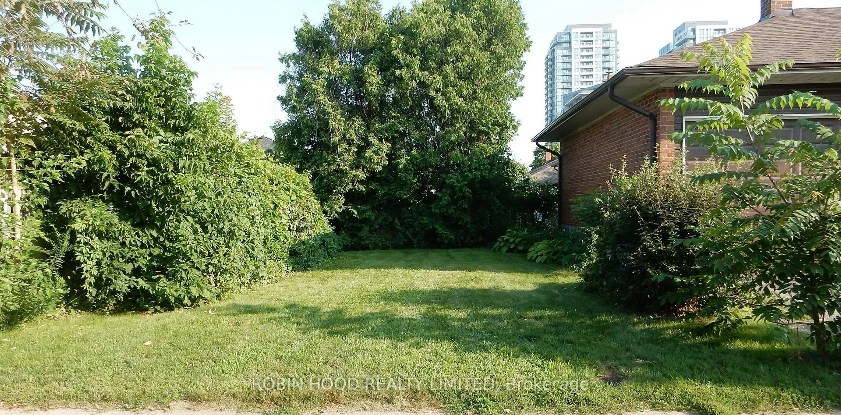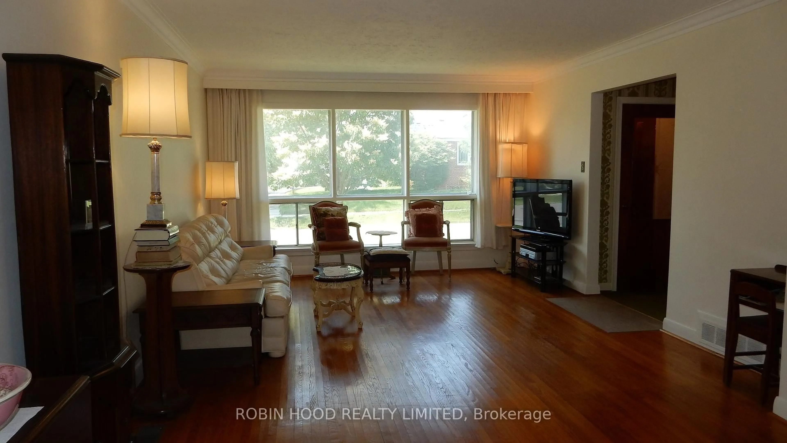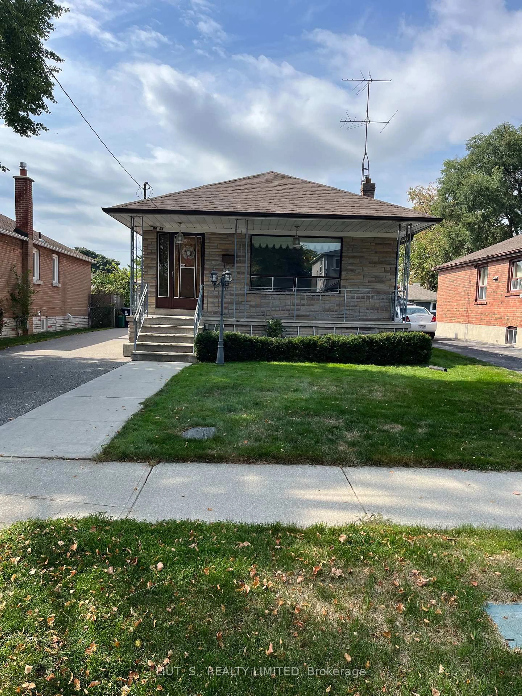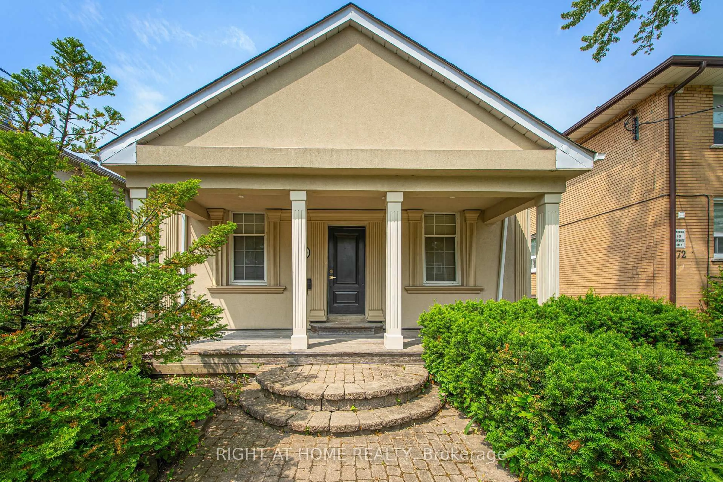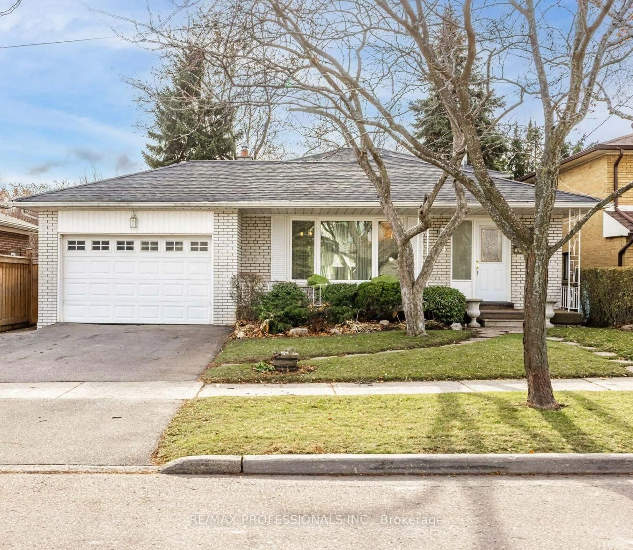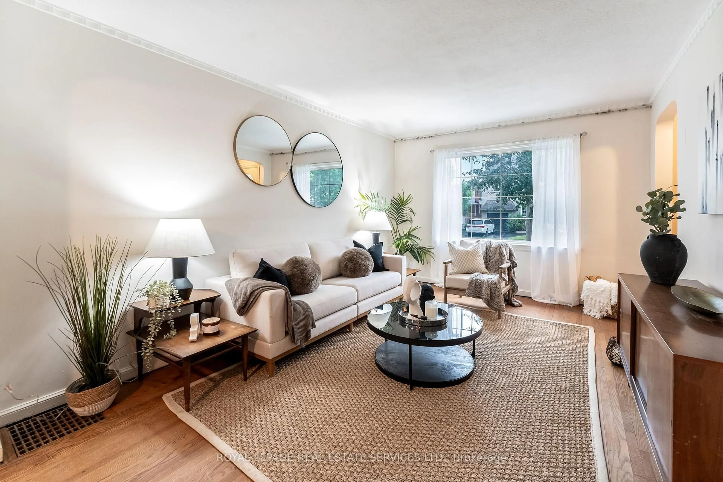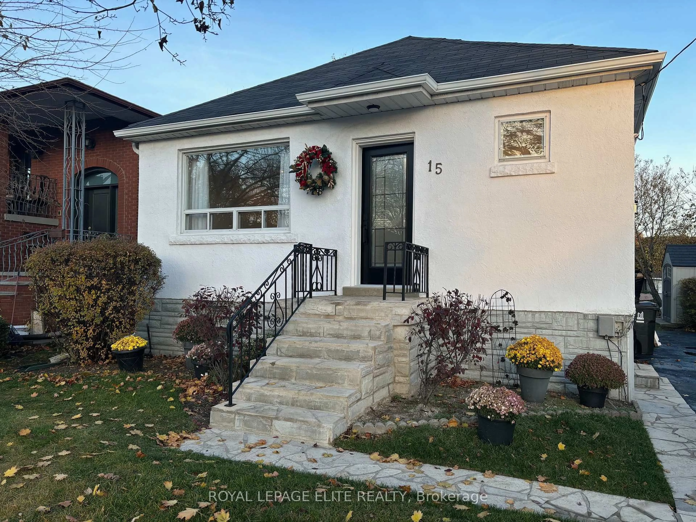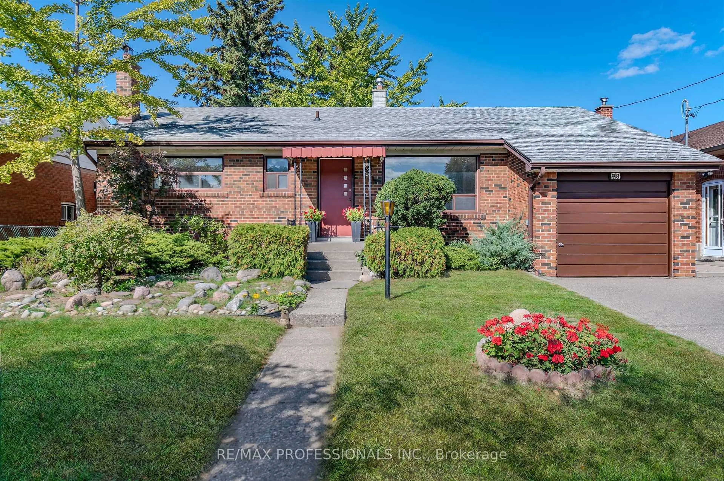33 Warnica Ave, Toronto, Ontario M8Z 1Z5
Contact us about this property
Highlights
Estimated valueThis is the price Wahi expects this property to sell for.
The calculation is powered by our Instant Home Value Estimate, which uses current market and property price trends to estimate your home’s value with a 90% accuracy rate.Not available
Price/Sqft$875/sqft
Monthly cost
Open Calculator
Description
Solid clay-brick (the strongest & best looking brick) raised 3-bedroom bungalow (ca. 1955), original plaster walls/ceilings, hardwood floors, 1346 sq ft (M/F), 1 baths, partially finished basement (Previous basement apartment (with separate entrance), but long time ago. Would require renovation). The house is smoke & pet free.Near Queensway/Islington, and easy walk to shopping, banks, Cineplex, etc. One bus to Subway. Less than a 10 Minute / 900 metre walk to (Holy Angels) Catholic School, and apparently there are 9 more schools less than 2 km away. Less than a 15 minute drive to downtown, and 12 minutes to the airport (rush hour(s) excluded).Huge oversize (~ 28 x 11 ft) garage; You could fit two (small) cars end to end, and still have lots of storage space left.New shingles & eavestroughs in 2022. Gas furnace. Electric water heater is a rental. 100 Amp C/B panel.Priced to accommodate renovations (m/f, basement apartment / duplex, or even to add a second story above)
Property Details
Interior
Features
Exterior
Features
Parking
Garage spaces 2
Garage type Attached
Other parking spaces 1
Total parking spaces 3
Property History
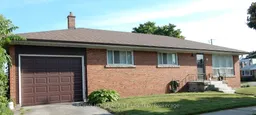 12
12