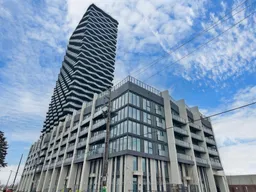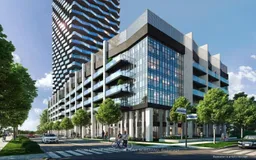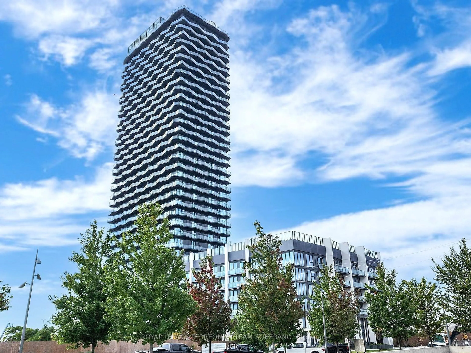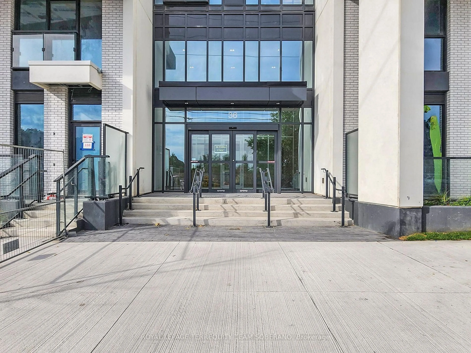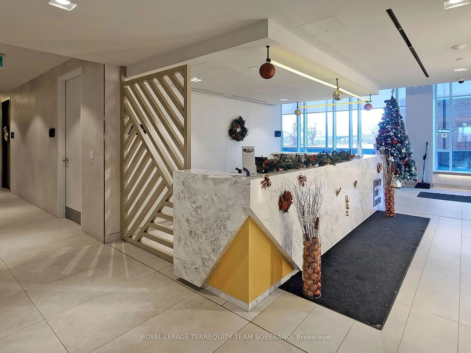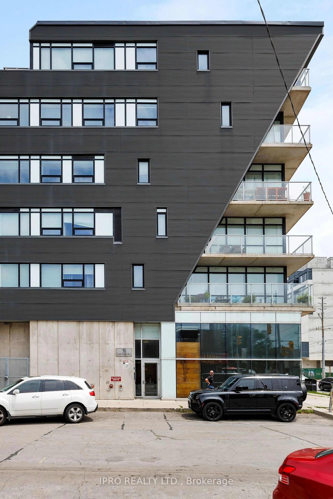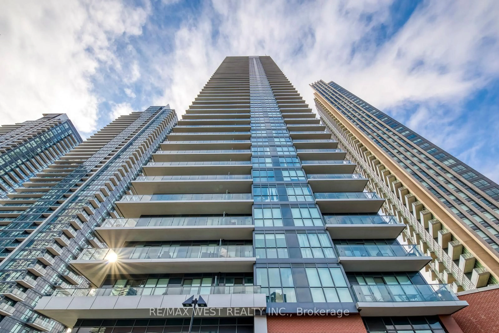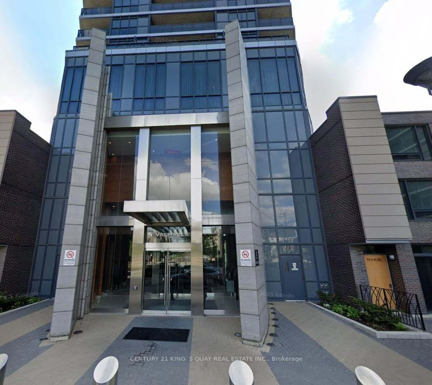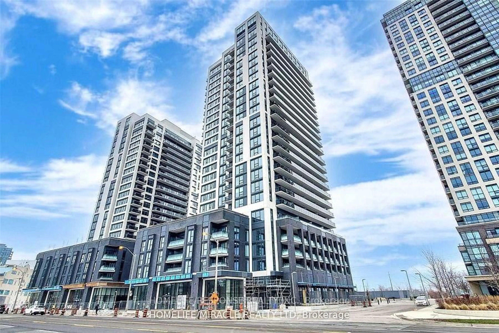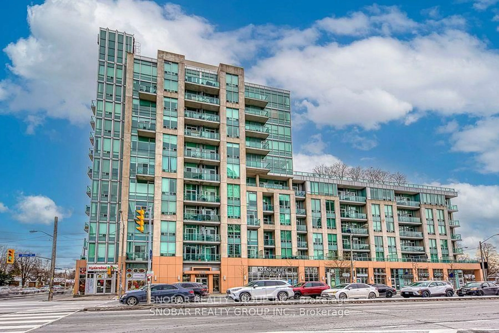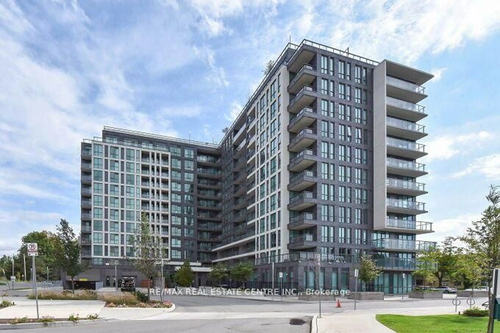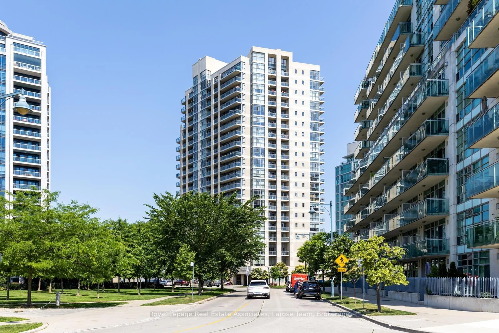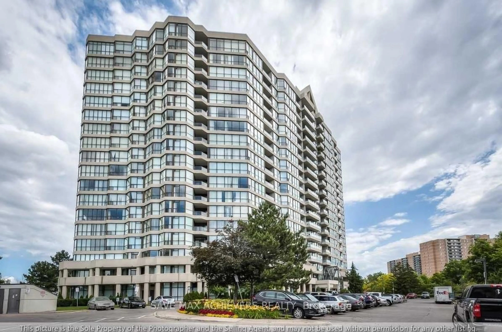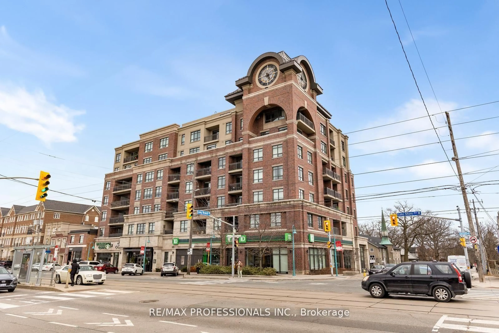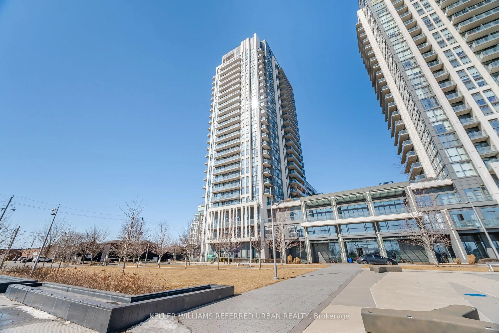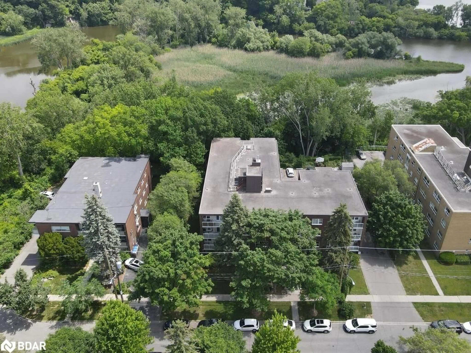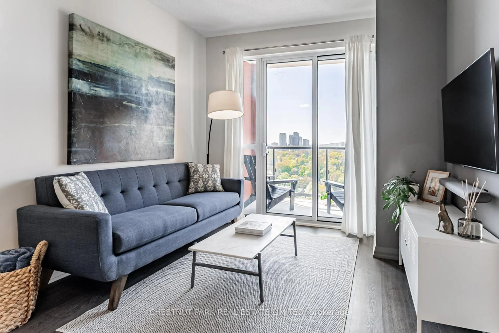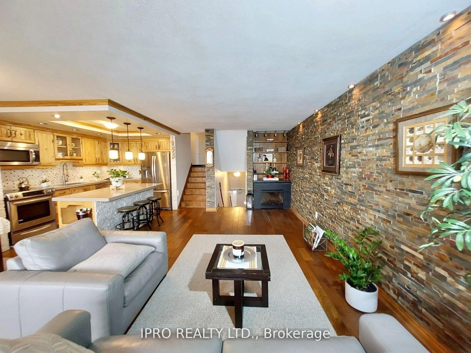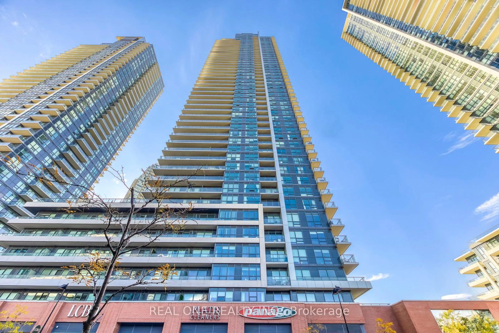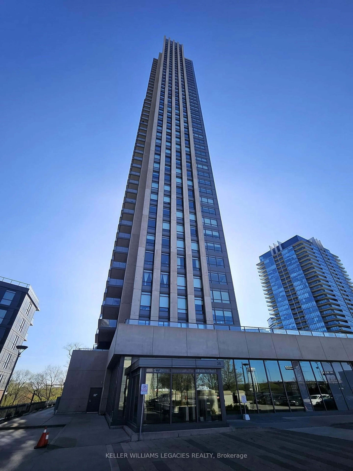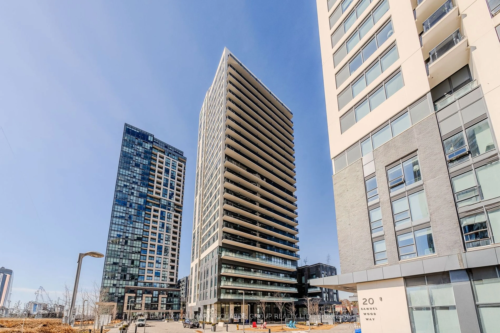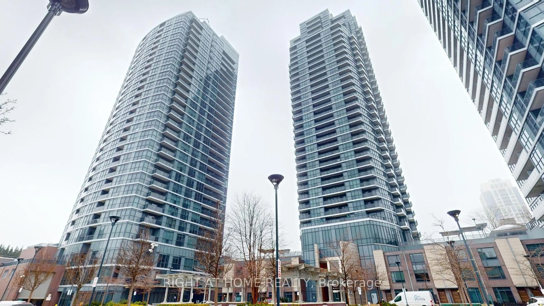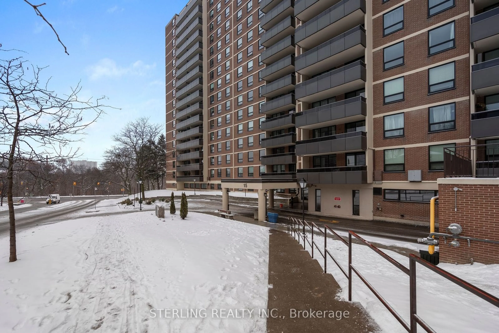36 Zorra St #2801, Toronto, Ontario M8Z 0G5
Contact us about this property
Highlights
Estimated valueThis is the price Wahi expects this property to sell for.
The calculation is powered by our Instant Home Value Estimate, which uses current market and property price trends to estimate your home’s value with a 90% accuracy rate.Not available
Price/Sqft$481/sqft
Monthly cost
Open Calculator

Curious about what homes are selling for in this area?
Get a report on comparable homes with helpful insights and trends.
+8
Properties sold*
$604K
Median sold price*
*Based on last 30 days
Description
Step Into Luxury & Convenience At The Zorra Condominium, Where Sophistication Meets Urban Living! Excellent Opportunity To Own A Functional Yet Stunning 1 Bed + 1 Bath Unit Located in The Heart Of Etobicoke. Oversized Floor-To-Ceiling Windows Providing Abundance Of Natural Light To Create A Bright & Airy Ambiance Throughout. Featuring 9Ft Smooth Ceilings, Large Foyer W/ Double Door Closets, Laundry Ensuite, High-End Laminate Floors, Spacious Primary Bedroom W/ Double Door Closet, Modern 4-Pc Spa-Like Bath W/ Built-Ins & Oversized Door. Living Rm Open To Kitchen/ Dining Area Includes A Walk-Out To Private Oasis Balcony W/ Unobstructed City Views. Upscale Modern Compact Kitchen Fitted W/ High-End Contemporary-Style Cabinets, Stainless Steel Appliances, Backsplash, & Quartz Countertops. Perfect Space To Enjoy Meals & Small Gatherings! Outstanding Building Amenities Including A Rooftop Pool Deck, Fitness Center, Sauna, BBQ Area, Games Room, 24/7 Concierge, and Guest Rooms. Close to Sherway Gardens, Costco, Kipling Subway Station. Easy Access to the Gardiner, 427, and QEW. Direct Exclusive Shuttle Bus to Kipling Station & Go Train. Fabulous Unit Awaits You! Must See!!
Property Details
Interior
Features
Main Floor
Dining
3.68 x 2.62Laminate / Combined W/Kitchen / Open Concept
Kitchen
3.68 x 2.62Laminate / Combined W/Dining / Stainless Steel Appl
Br
3.53 x 2.51Laminate / Double Closet / Window Flr to Ceil
Living
2.69 x 2.16Laminate / Open Concept / W/O To Balcony
Exterior
Features
Condo Details
Amenities
Bike Storage, Guest Suites, Gym, Outdoor Pool, Rooftop Deck/Garden, Party/Meeting Room
Inclusions
Property History
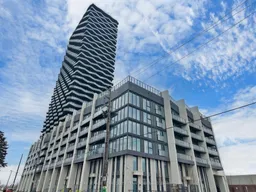
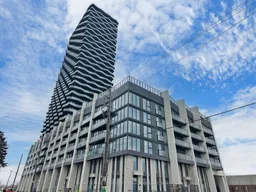 33
33