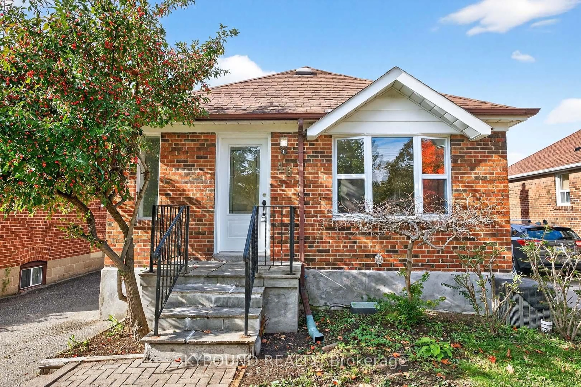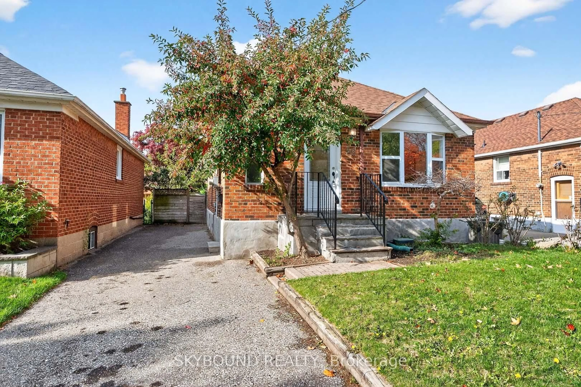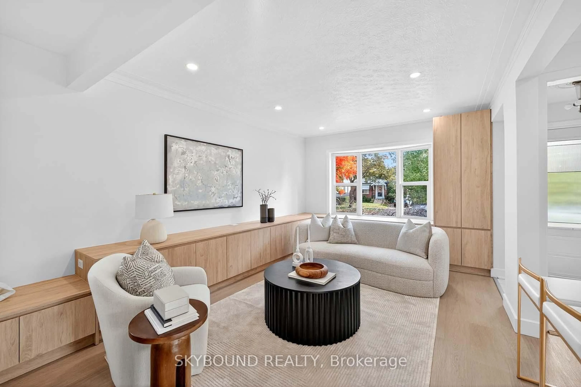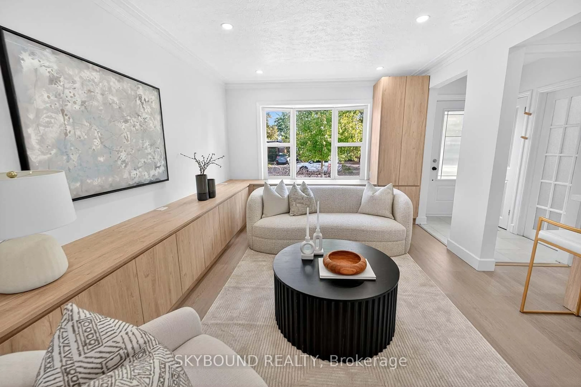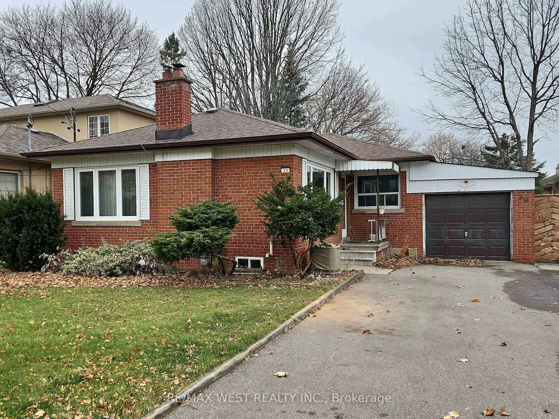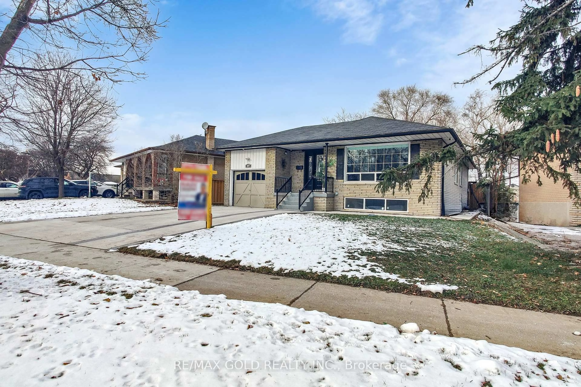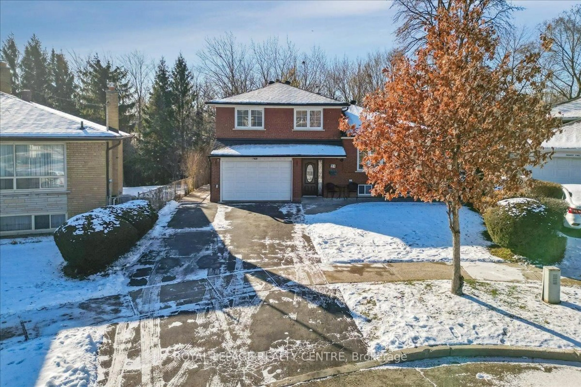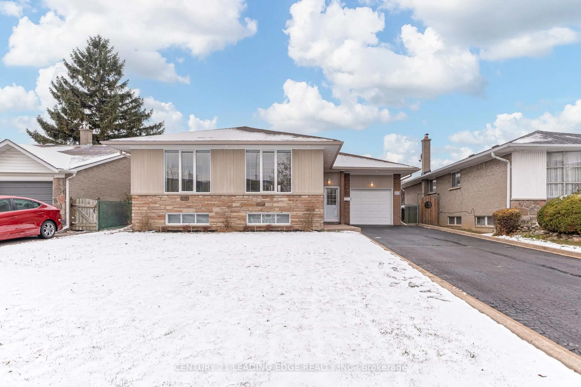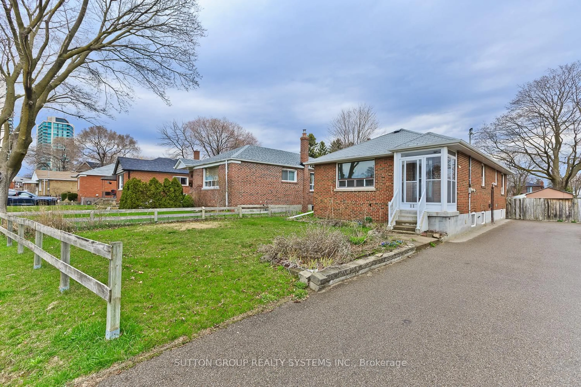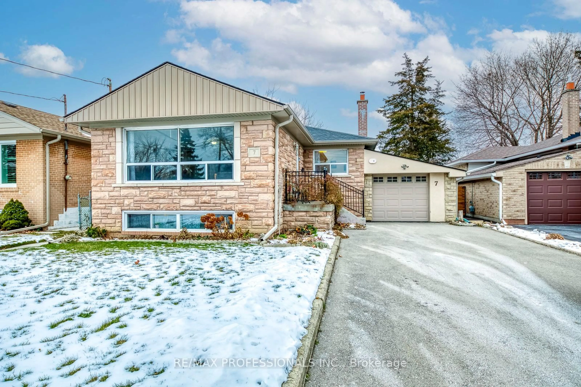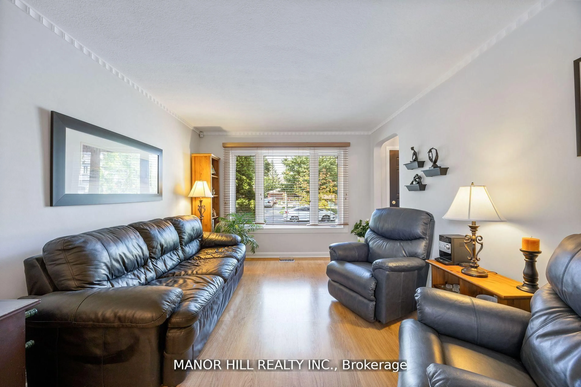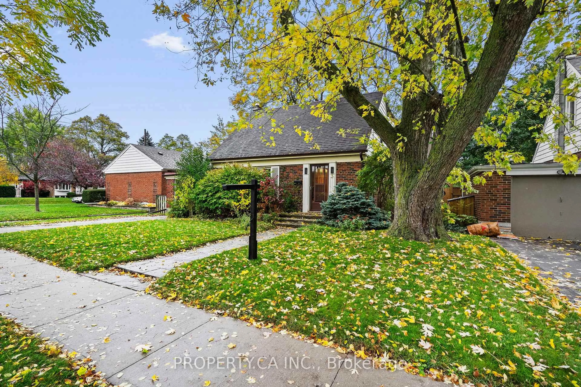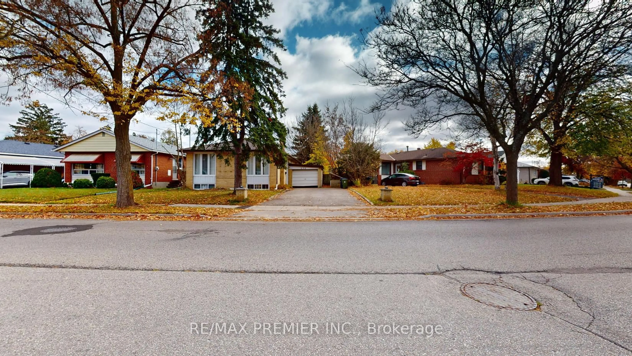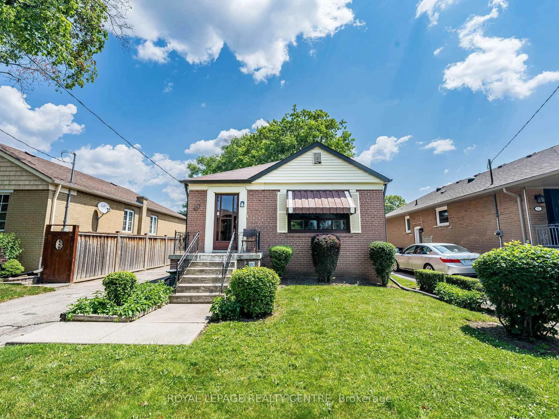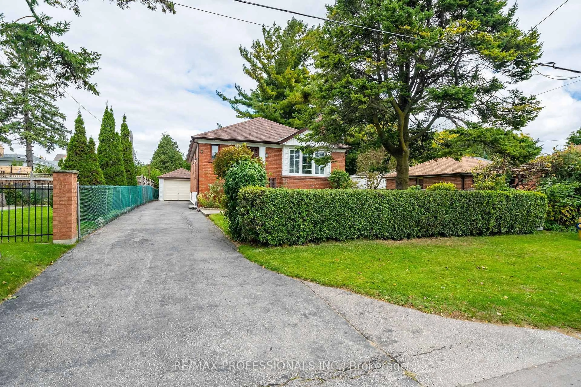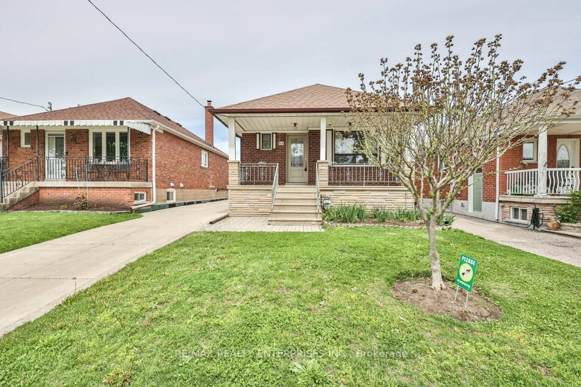46 Rothsay Ave, Toronto, Ontario M8Z 4M3
Contact us about this property
Highlights
Estimated valueThis is the price Wahi expects this property to sell for.
The calculation is powered by our Instant Home Value Estimate, which uses current market and property price trends to estimate your home’s value with a 90% accuracy rate.Not available
Price/Sqft$1,389/sqft
Monthly cost
Open Calculator
Description
2+2 bedroom Detached bungalow situated in a desirable community of Stonegate-Queensway. Family-friendly, established Etobicoke neighborhood. Suburban feel, yet convenient access to Toronto's amenities. Easy access to schools, Etobicoke Collegiate & Etobicoke School Of The Arts, parks, shopping, Mimico GO, TTC, and major highways. Stunningly renovated, featuring an open concept layout, & thoughtfully designed to accommodate both entertaining and enjoying moments of relaxation. The fully finished basement with a separate entrance offers endless potential! This property features a range of improvements, including meticulously renovated kitchens on both levels, newer appliances, updated flooring throughout, pot lights, light fixtures, customized built-in storage solutions throughout, high quality cabinets on the main floor, a kitchen island on wheels, a newer front door, newer bay window, slate entrance flooring, renovated washrooms, Nest thermostat, and basement waterproofing completed. Schedule a viewing before it's no longer available!
Property Details
Interior
Features
Main Floor
Living
0.0 x 0.0Vinyl Floor / Combined W/Dining / Pot Lights
Dining
0.0 x 0.0Vinyl Floor / Combined W/Living / Open Concept
Kitchen
0.0 x 0.0Vinyl Floor / Pot Lights / Stainless Steel Appl
Primary
0.0 x 0.0Vinyl Floor / Closet / Window
Exterior
Features
Parking
Garage spaces -
Garage type -
Total parking spaces 3
Property History
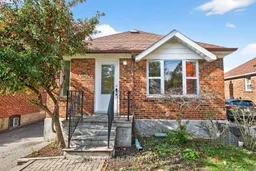 38
38
