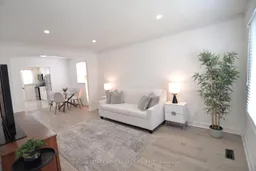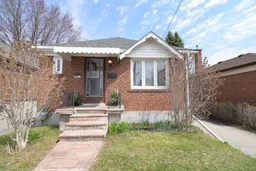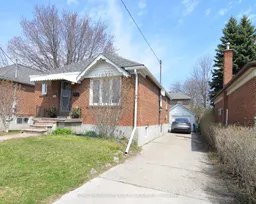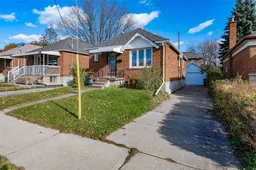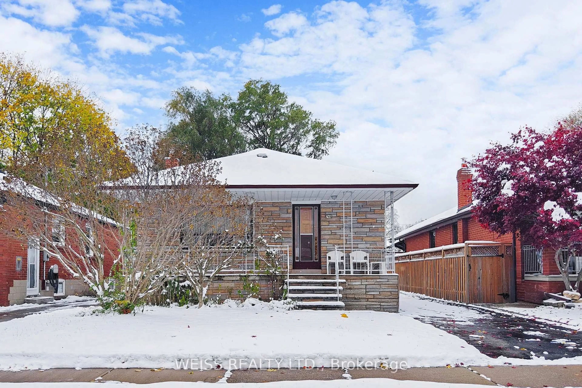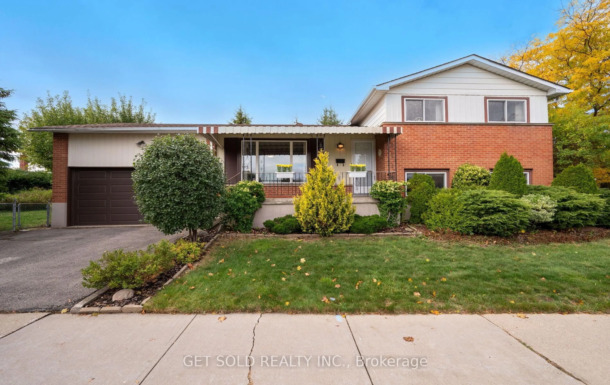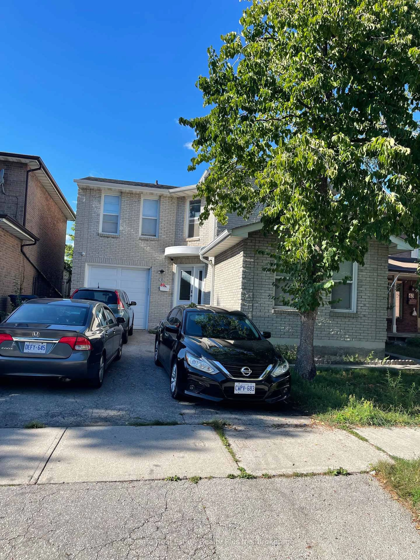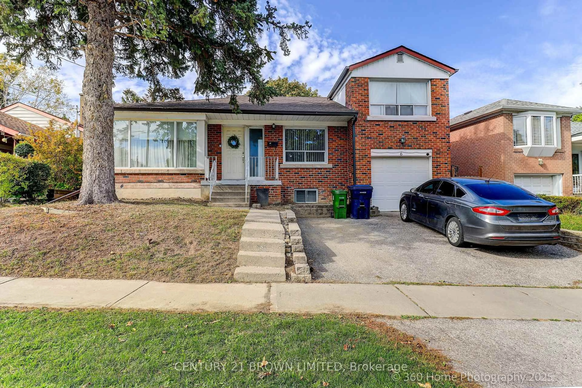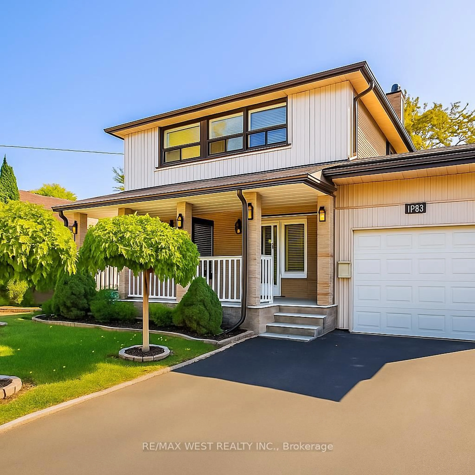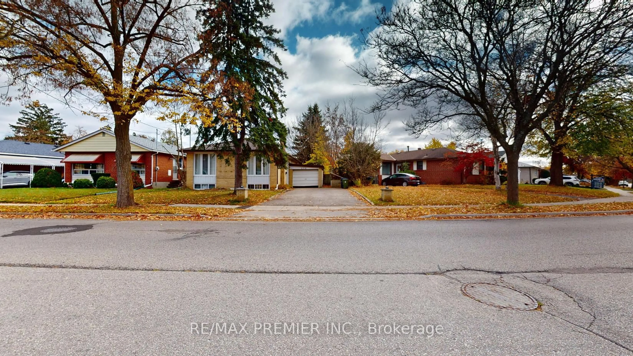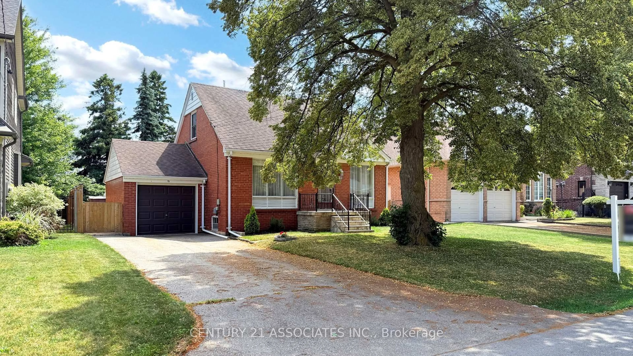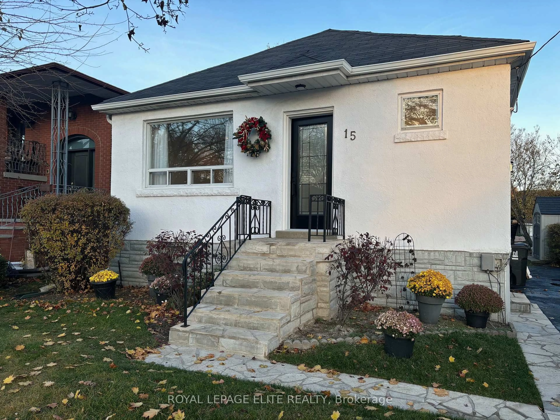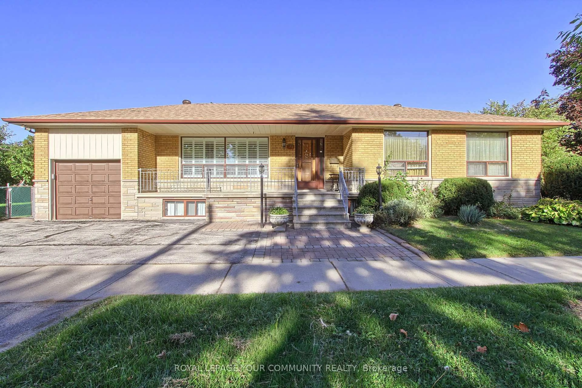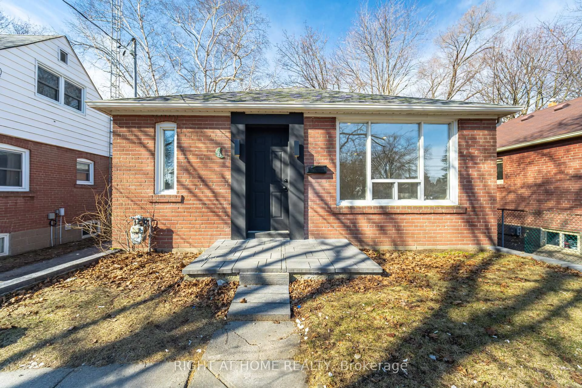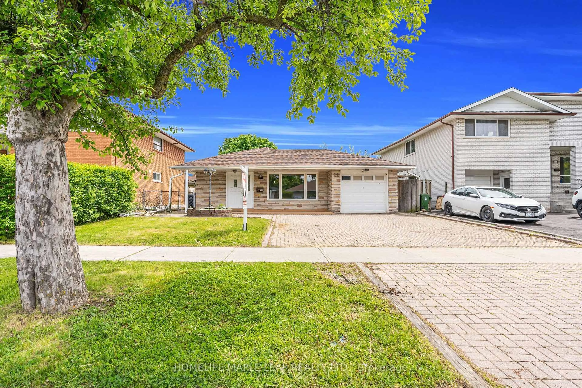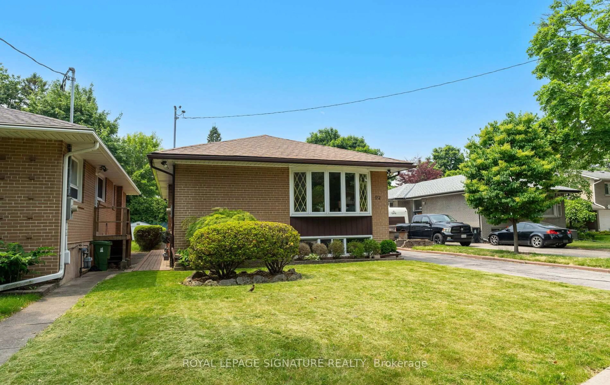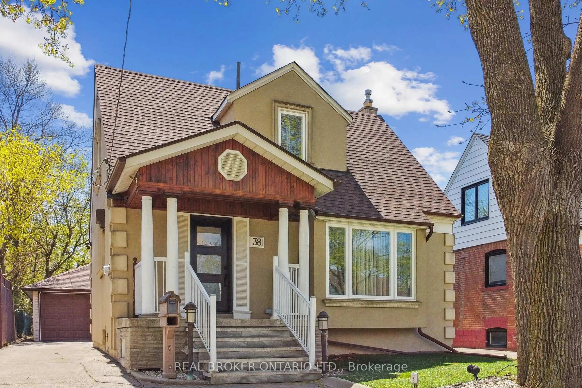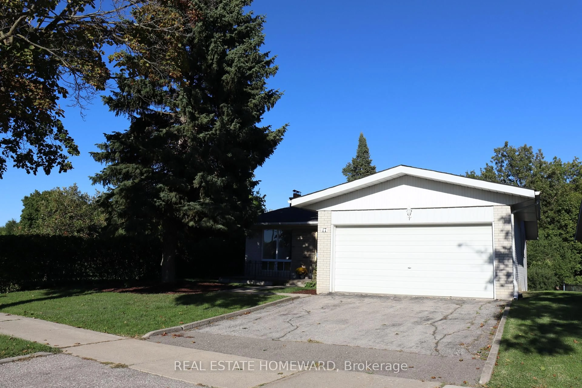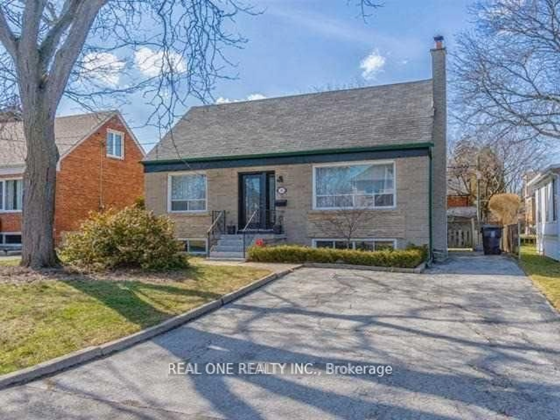Welcome to this Renovated Multi-generational Home. Includes: 2 Kitchens, 2 Laundry Rooms, 2 Separate Entrances, Private Drive for 3 cars, and 1.5 Detached Garage. A Bright Esthetic w/ Pot Lights & Fixtures Throughout. Closet in Foyer, Modern Wood Plank Floors, White Kitchen, Quartz Counters, Deep Double Sink. Direct Backyard Access to Porch For BBQ. Large Windows in Living Room and 2 Bedrooms w/ Closet. Basement Entry from Backyard Door with a Foyer Landing. Take the Wood Staircase and Enter Into the Kitchen For Easy Grocery Drop Off. Plenty of White Cabinetry for All the Essentials, Quartz Counters, Window Over Deep Sink, A Breakfast Nook and Living Rm With Windows Throughout. 2 more Bedrooms (for a total of 4) with a Closet and Even a Separate Linen Closet Off Bathroom. The 2nd Laundry has Side by Side Appliances. New Full Size Samsung Washing Machine Installed and a Deep Laundry Sink Next To The Dryer w/Storage Nook. New Lennox Furnace and Air Conditioner. The Grassy Backyard Has Cedars Along the North Side For Privacy. A Perfect Location to Access the Highway in Either Direction or Subway Up the Street. Walk to Shops: No Frills, Costco, IKEA, and the Vibrant Restaurant Community Sprawl Along the Queensway. A Short Walk to the Brand New Holy Angels School or Norseman Community.
