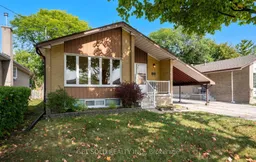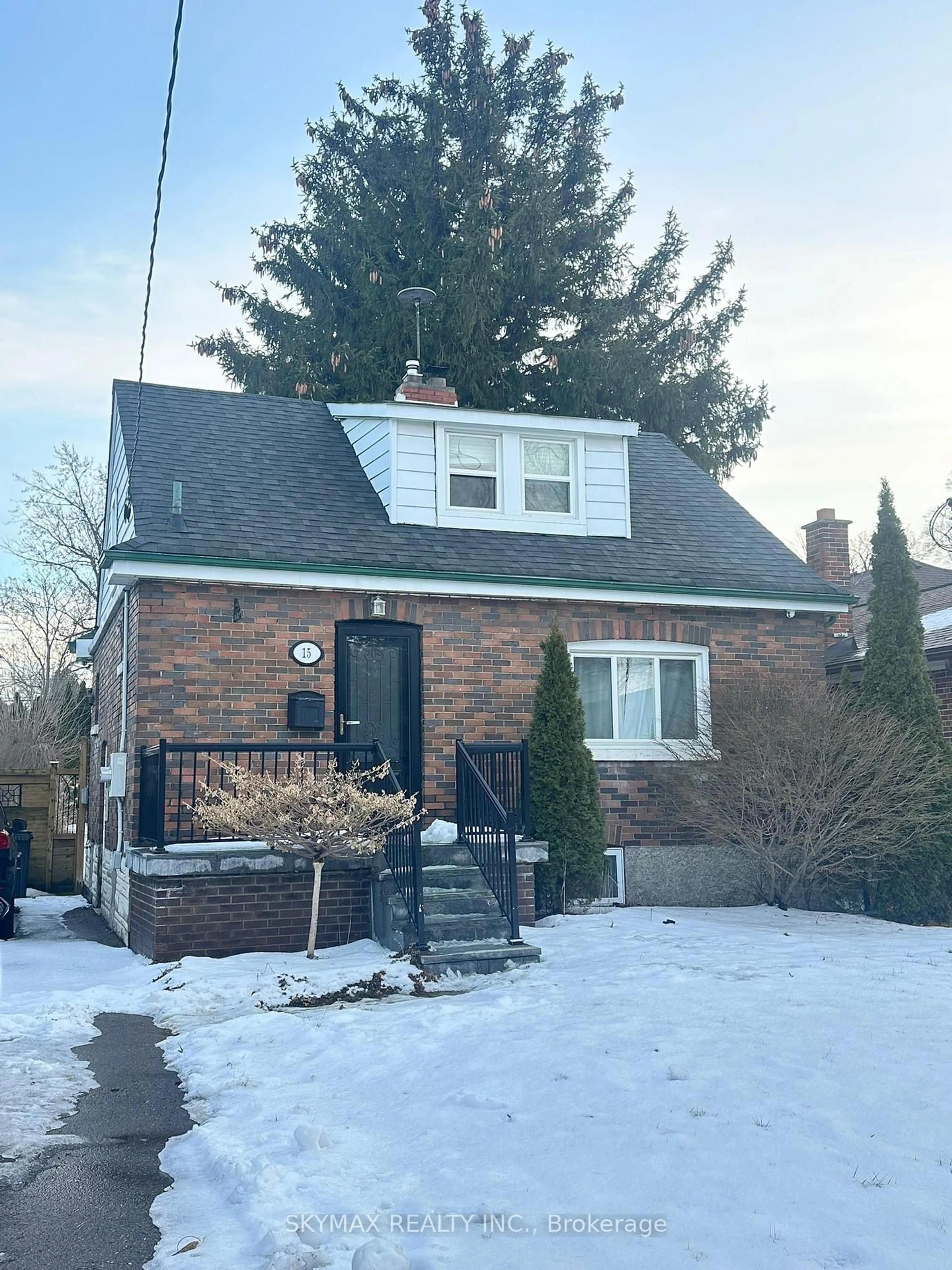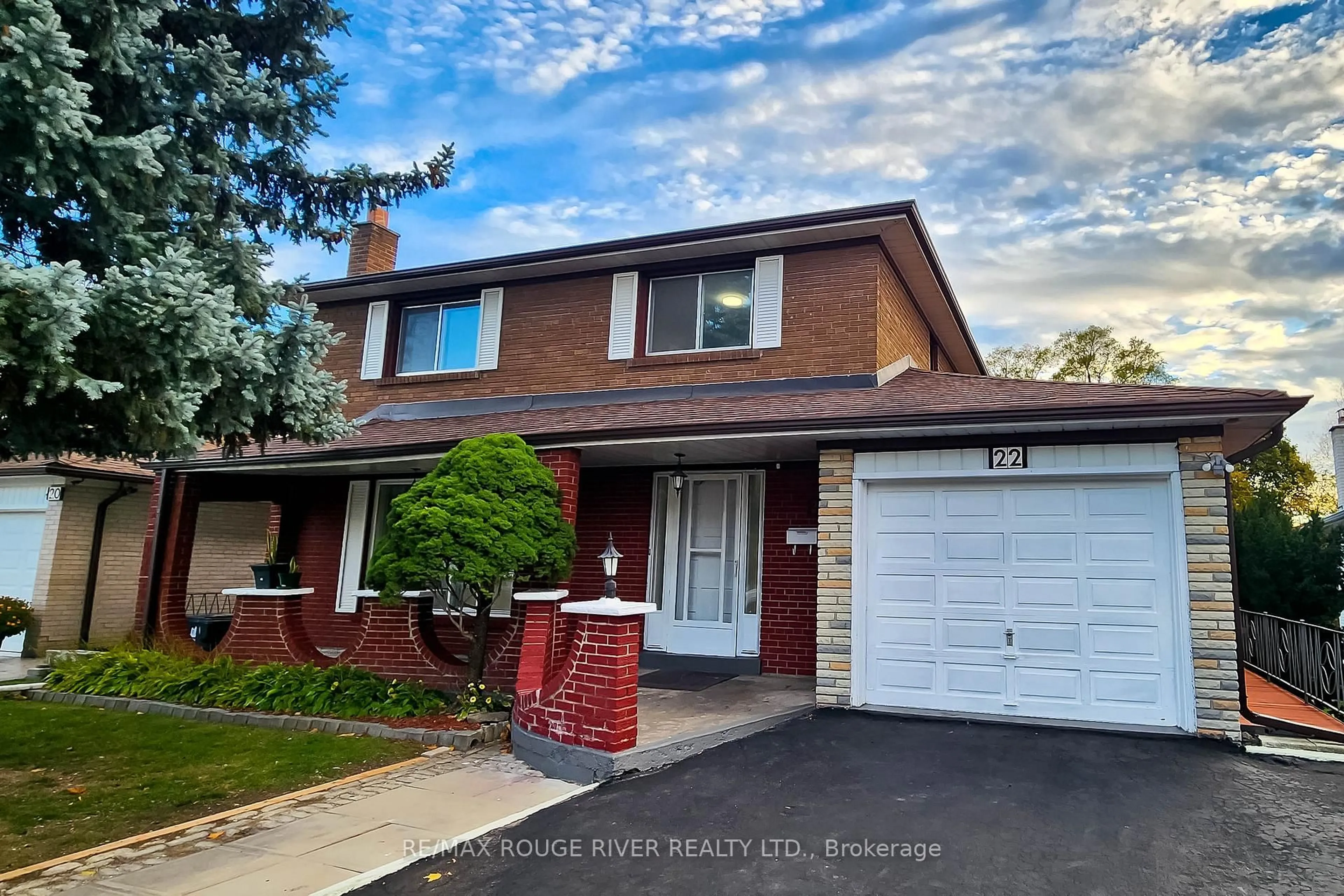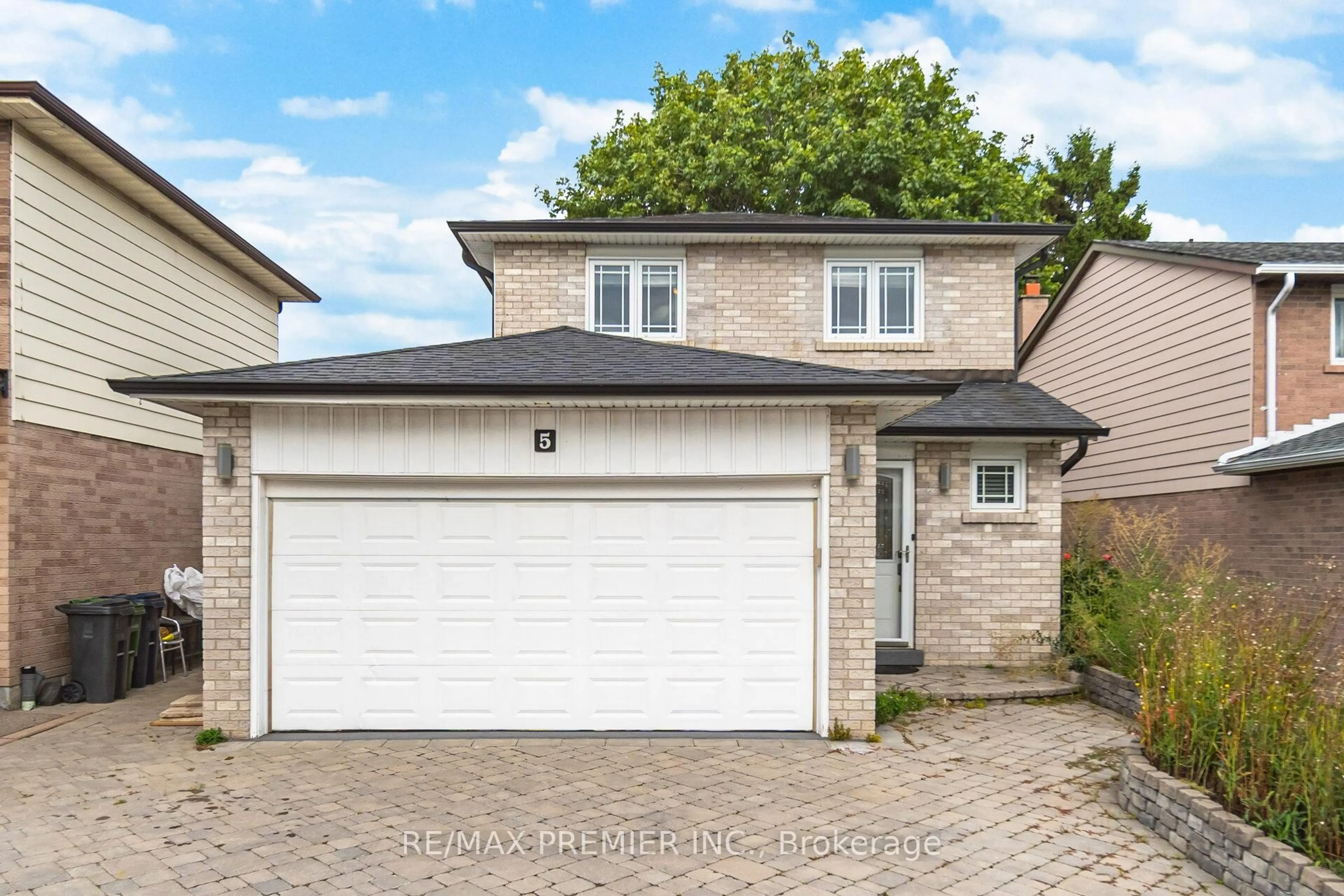Welcome to 57 Taysham Crescent, a spacious and versatile detached bungalow in Etobicoke. With a functional layout, modern upgrades, and a finished lower level with a separate entrance, this home is perfectly suited for large families, multi-generational living, or investors. The main floor features hardwood flooring throughout the living room and bedrooms, creating a warm and timeless feel, while the entrance and kitchen are finished with stylish tile. The renovated kitchen offers contemporary design with plenty of storage and workspace. Four well-sized bedrooms provide flexibility, including a primary with a private two-piece ensuite. A beautifully updated four-piece main bathroom serves the remaining bedrooms, and one bedroom includes a walk-out to the backyard, offering seamless indoor-outdoor living. The fully finished basement, with its own entrance, offers incredible potential as a secondary living space. Recently updated with pot lights and laminate flooring, it includes a spacious bedroom, a bright living room (easily convertible into an additional bedroom), a kitchenette, and an updated four-piece bathroom. Outside, you'll find a private driveway and carport with skylights and a large backyard with endless possibilities. Conveniently located close to schools, parks, shopping, and public transit, 57 Taysham Crescent blends comfort, practicality, and investment potential- an excellent opportunity to own a well-kept home in a family-friendly community.
Inclusions: All appliances, all ELFs, all window coverings
 48
48





