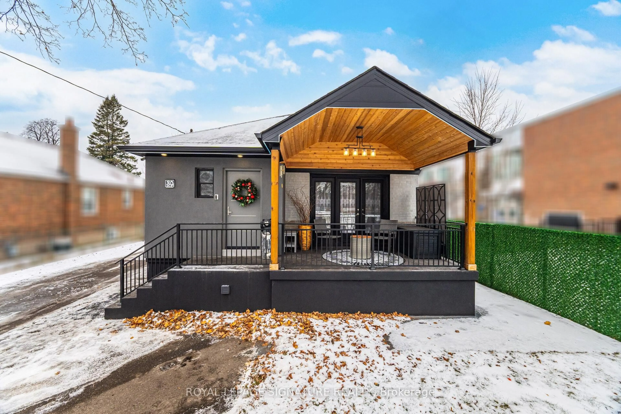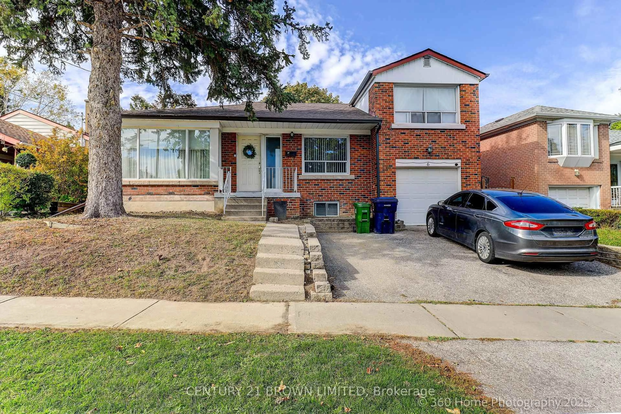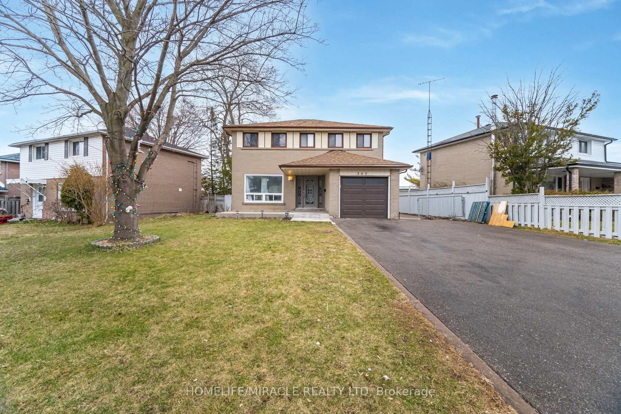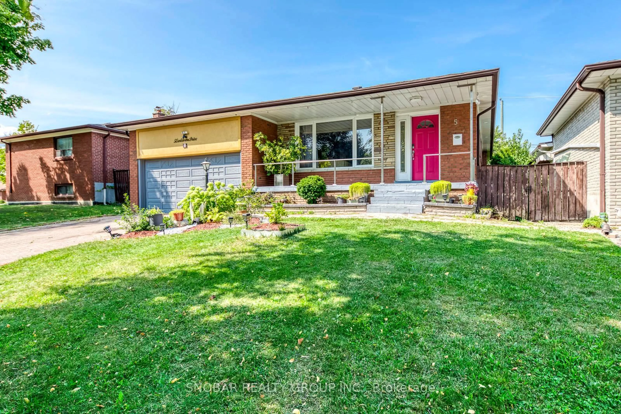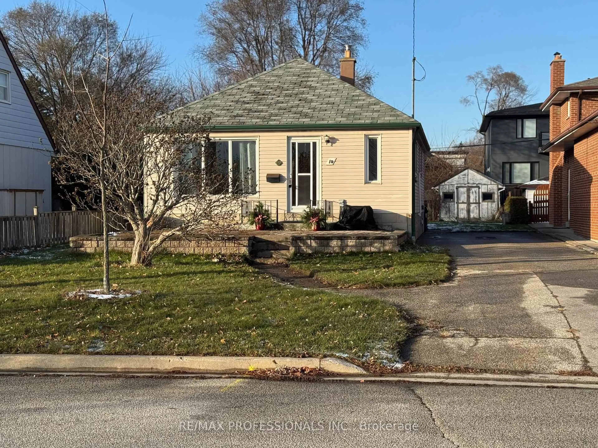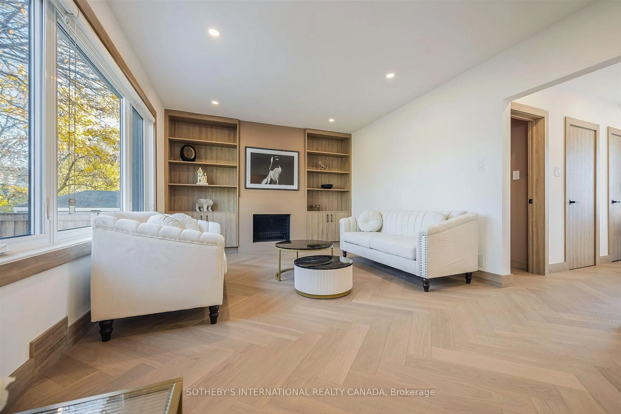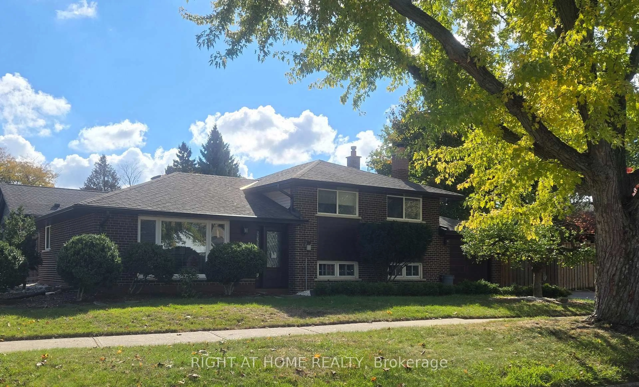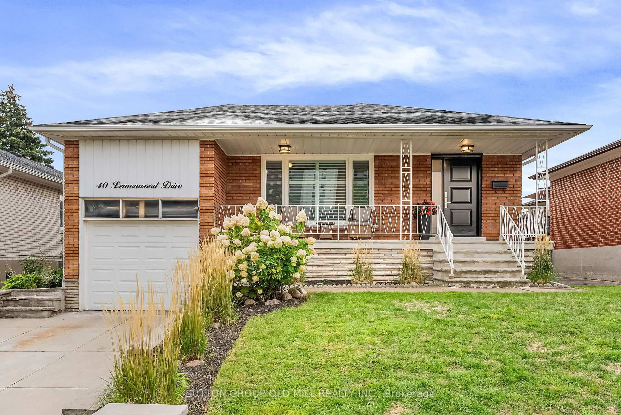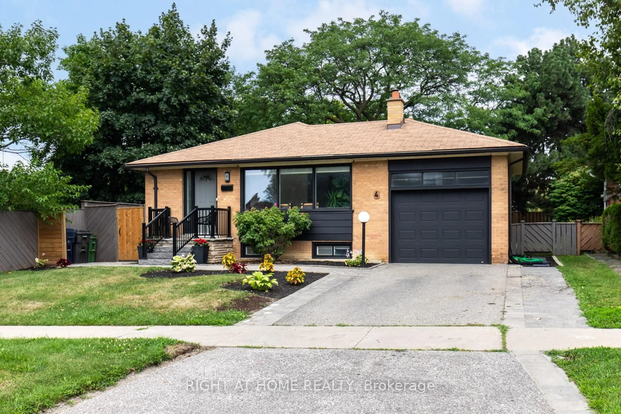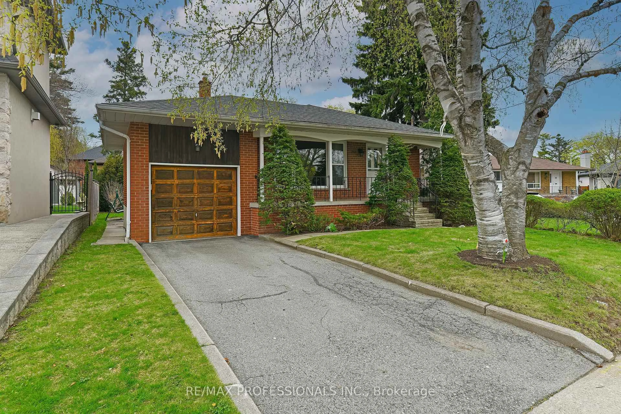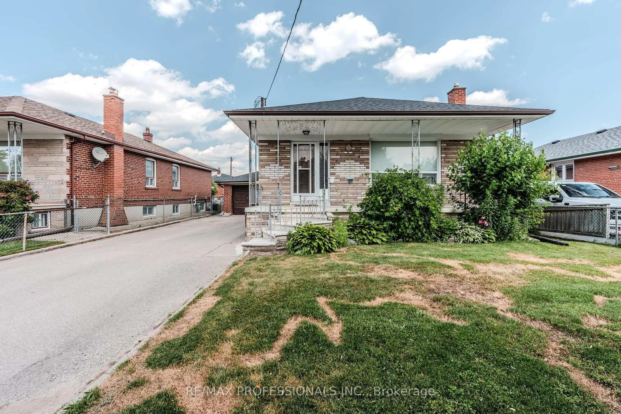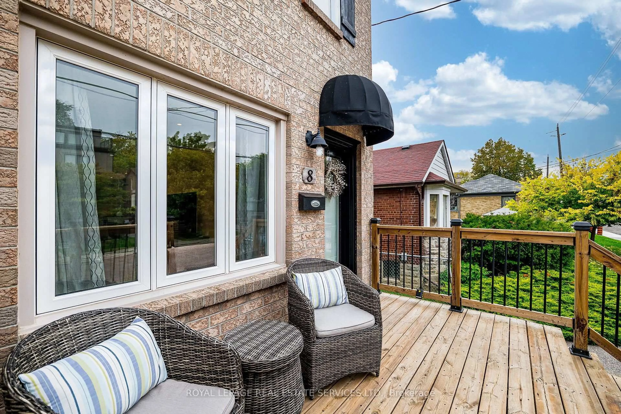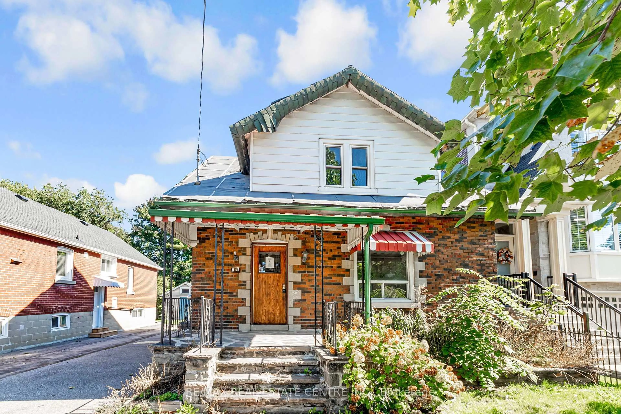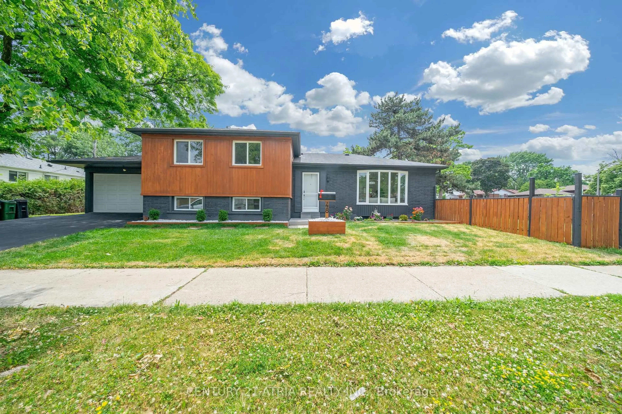Welcome to your dream home l! Total living space approx 2496 sq.ft. This beautifully renovated back split 4 offers modern living with timeless charm. 3 bedroom located on upper level and 2 split bedroom on lower level , Featuring a fully finished above grade basement with a private in-law suite , walk in closet , this home is perfect for extended family or additional income potential. 2 separate laundry units for convenience . Exterior windows and doors installed 2025, Ashfault driveway 2025 , freshly painted exterior and interior , Undated plumbing , updated electrical . Step into a bright and spacious layout, well thought out interior layout updated for style, comfort, and peace of mind. , crown molding , detailed wainscoting and smooth ceilings with a fire place mantle . Nestled on a private ravine lot, fully fenced for security and serenity, you'll enjoy nature and privacy right in your backyard. Convenient Located close to schools, parks, and transit, 5 min to the hwy, Costco and more this is the perfect place to call home!
Inclusions: EXISTING ELECTRICAL FIXTURES, EXISTING SS APPLIANCES; 2 FRIDGES, 2 STOVES, 2 HOOD FANS, 2 DISHWASHERS, 2 WASHER & DRYER. FURNACE, A/C AND HOT WATER TANK OWNED. CENTRAL VACCUM
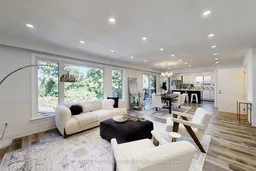 50
50

