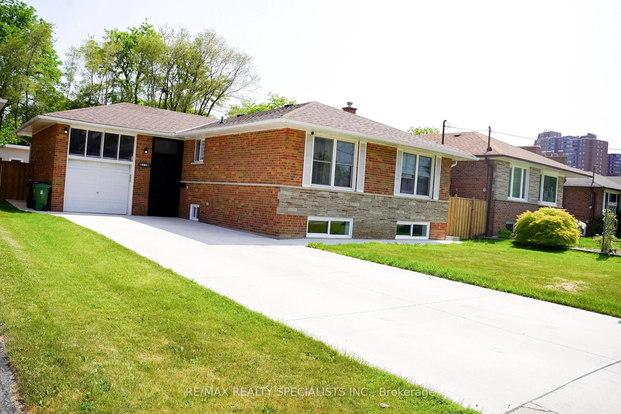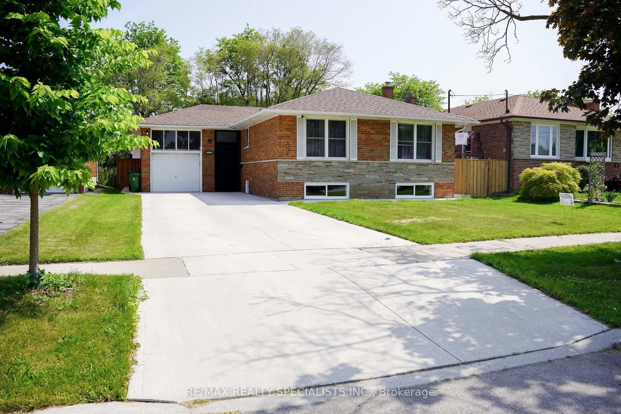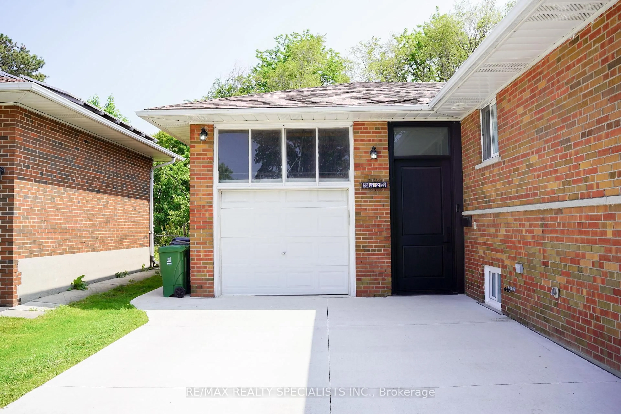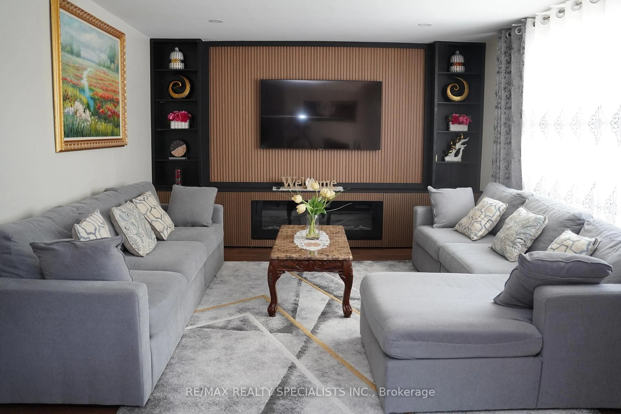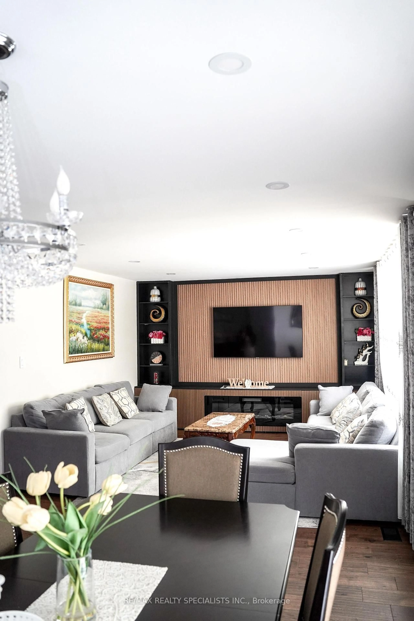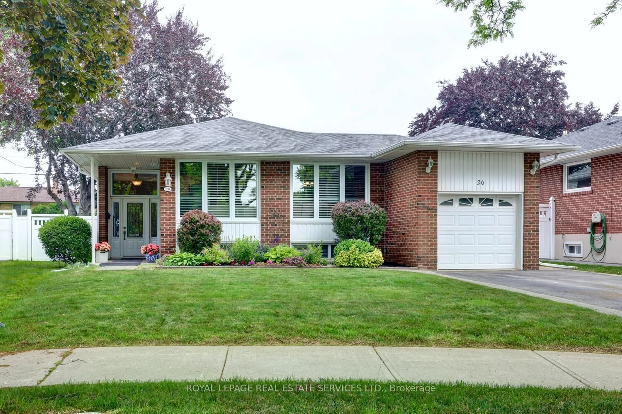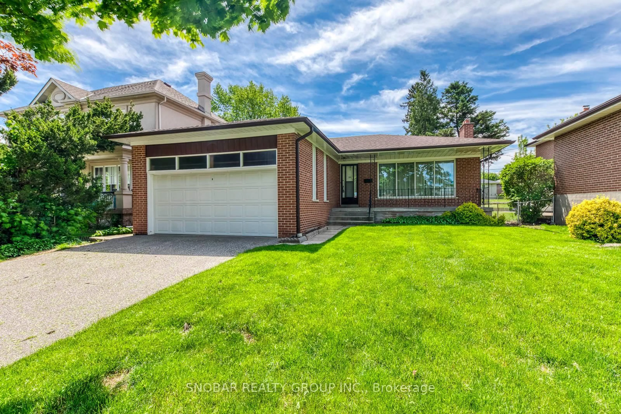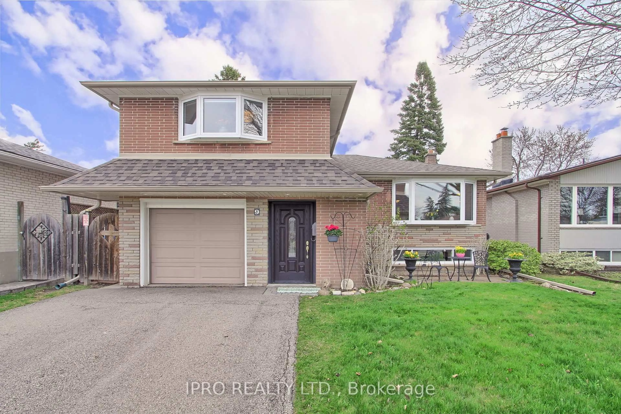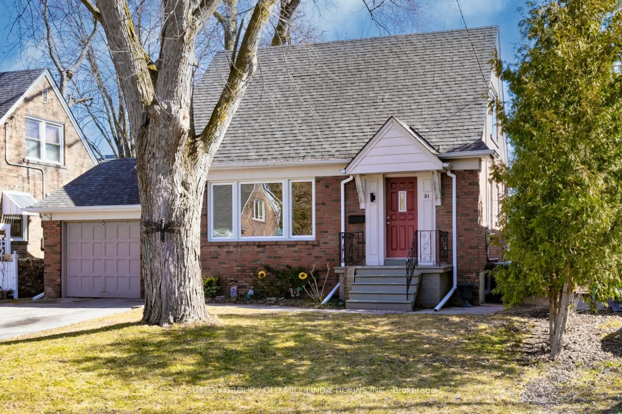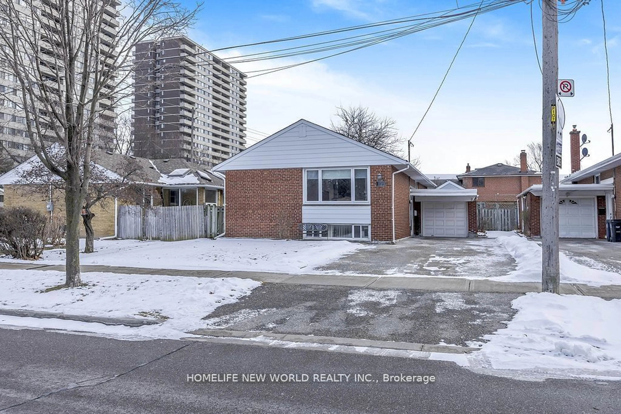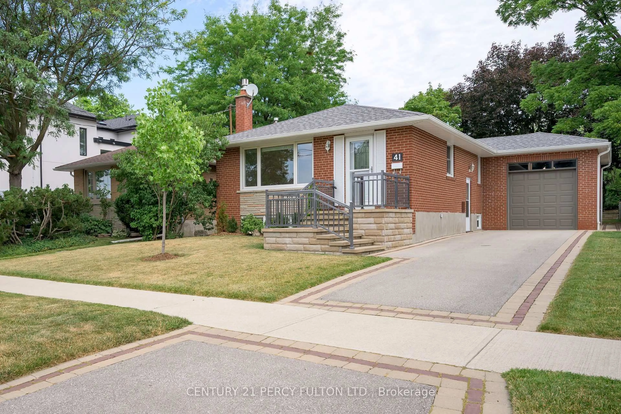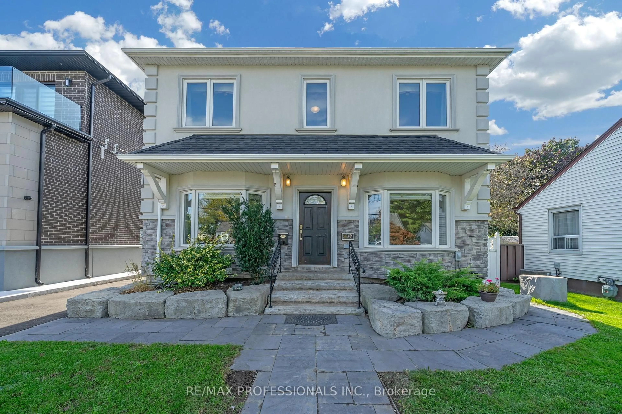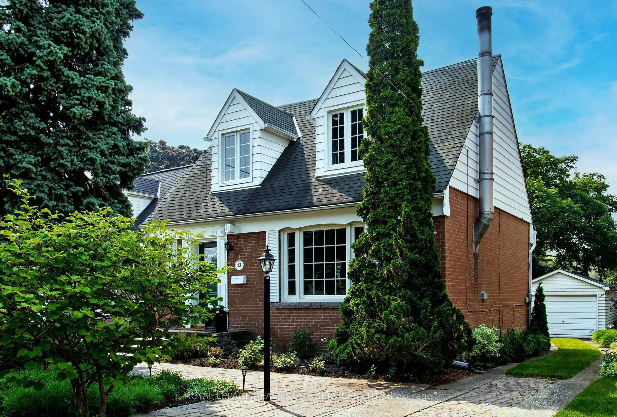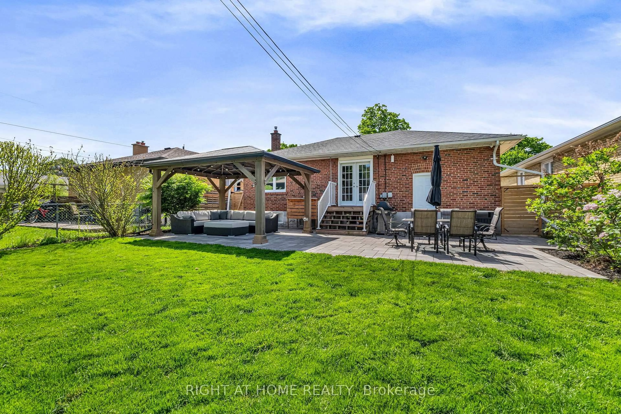52 Robinglade Dr, Toronto, Ontario M9B 2R1
Contact us about this property
Highlights
Estimated valueThis is the price Wahi expects this property to sell for.
The calculation is powered by our Instant Home Value Estimate, which uses current market and property price trends to estimate your home’s value with a 90% accuracy rate.Not available
Price/Sqft$1,094/sqft
Monthly cost
Open Calculator

Curious about what homes are selling for in this area?
Get a report on comparable homes with helpful insights and trends.
+5
Properties sold*
$1.3M
Median sold price*
*Based on last 30 days
Description
Welcome to this charming bungalow located in the heart of Etobicoke. This Beautifully Fully renovated And Lovingly Maintained Bungalow Features A Welcoming Open Concept Floor Plan Filled With Natural Light And Complimented By Modern Upgrades: hardwood flooring, pot lights, custom made kitchen, electric fireplace, luxury bathrooms and custom tv cabinet. The Finished Basement Floor Plan Features A Two Bedroom And A Spacious Living Area With Large Windows Giving The Space Lots Of Natural Lighting. Property Is Situated In A Perfect Location Close Proximity To Great Schools, Public Transit, Major HWYS, Toronto Int. Airport, Parks And Much Much More.
Property Details
Interior
Features
Main Floor
Br
3.0 x 2.69Hardwood Floor
Living
5.81 x 2.57Combined W/Kitchen / hardwood floor / Fireplace
Dining
3.2 x 2.36Combined W/Living / O/Looks Backyard / hardwood floor
Kitchen
3.0 x 4.37Stainless Steel Appl / Combined W/Dining
Exterior
Features
Parking
Garage spaces 1
Garage type Attached
Other parking spaces 5
Total parking spaces 6
Property History
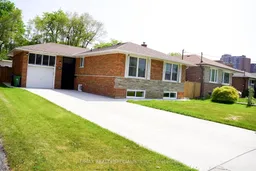 30
30