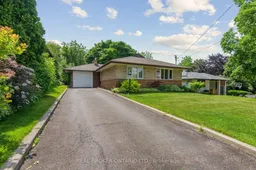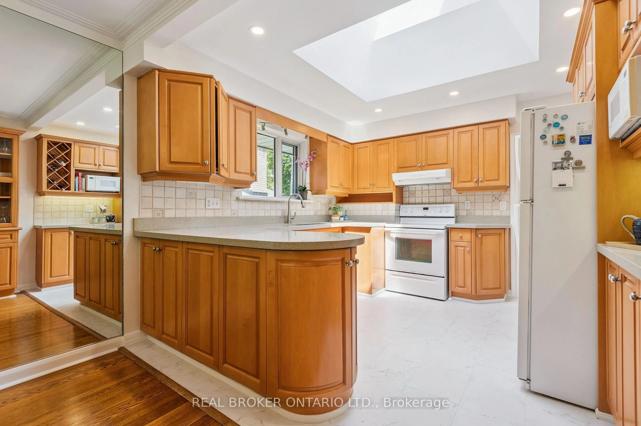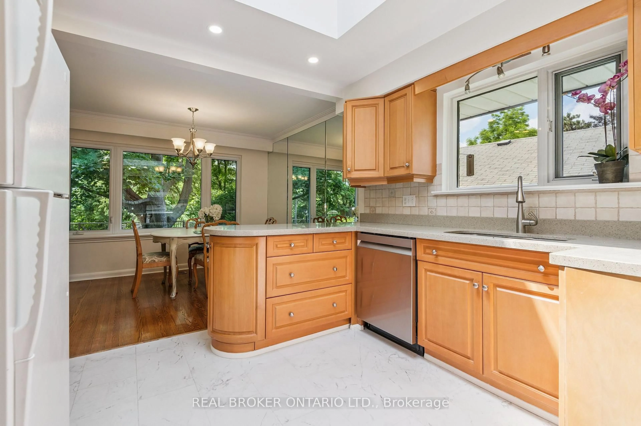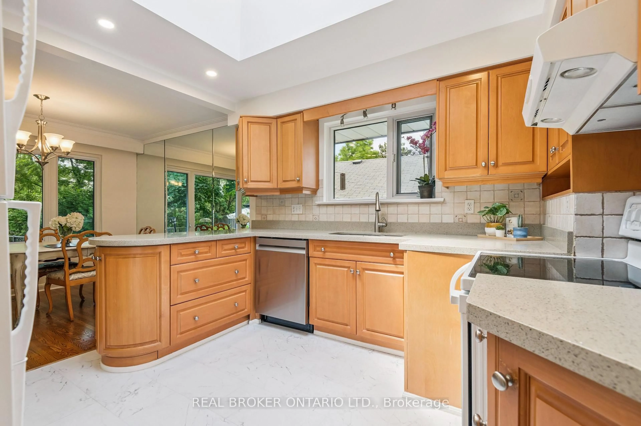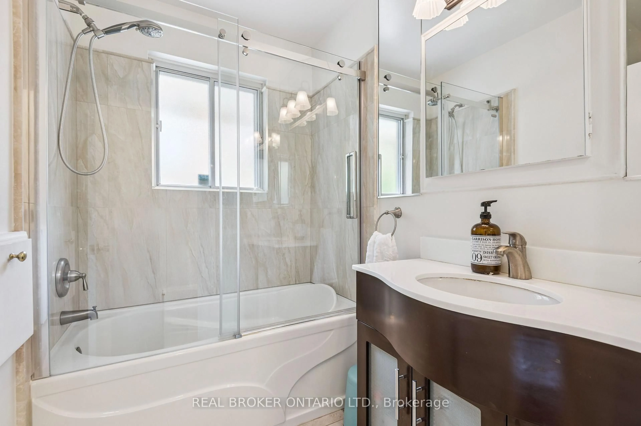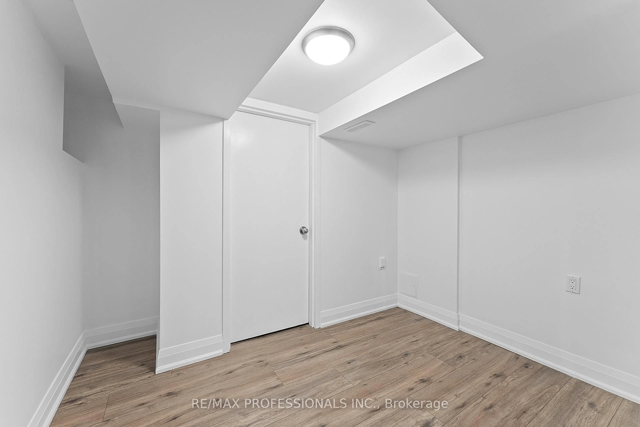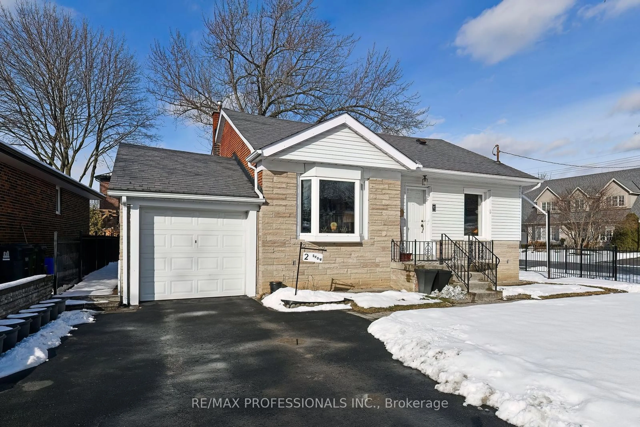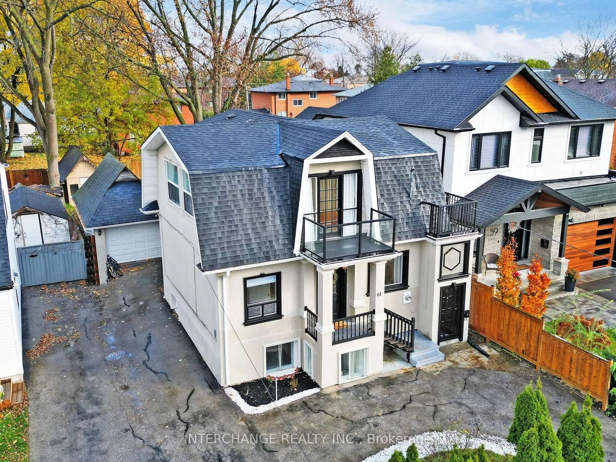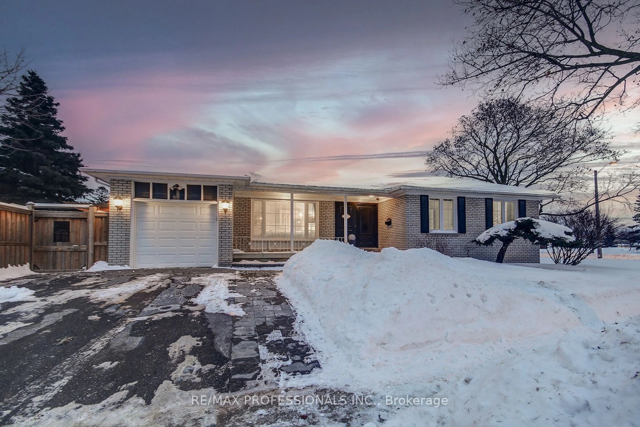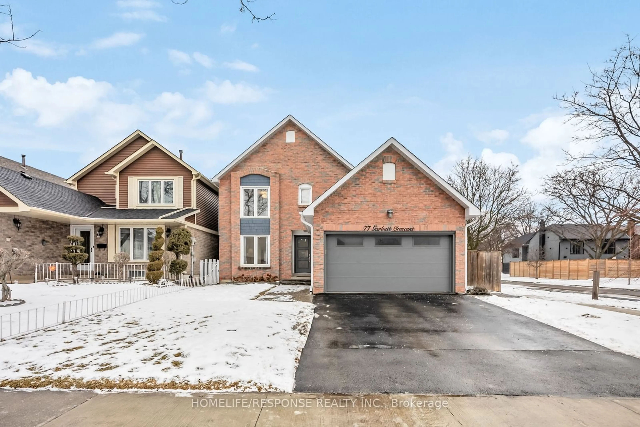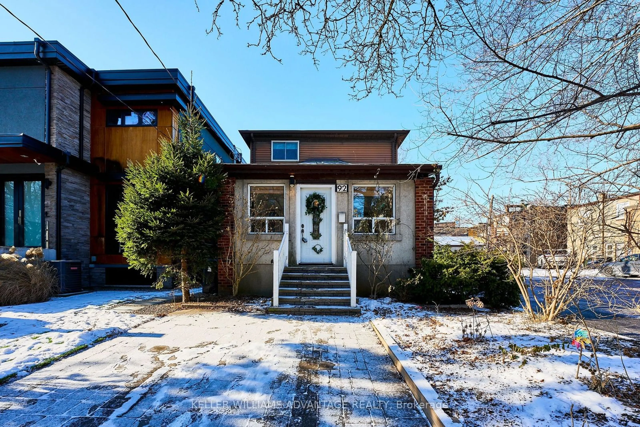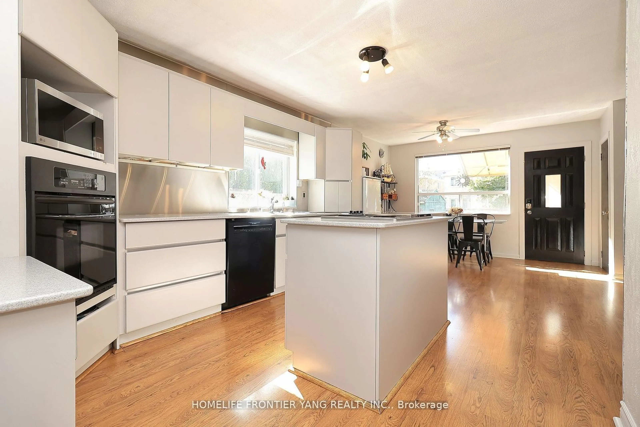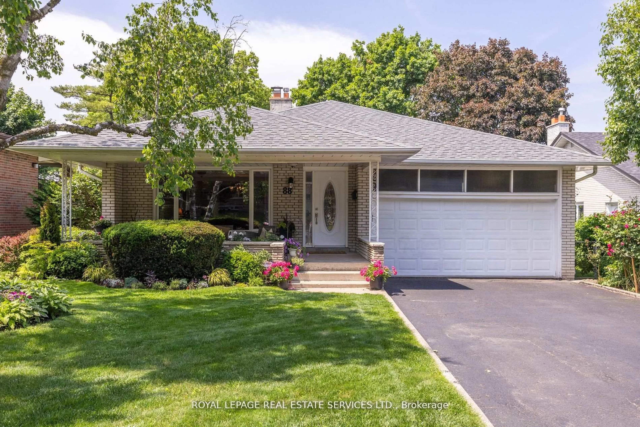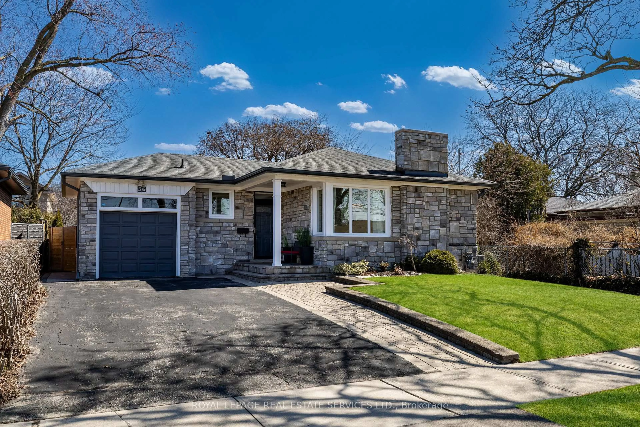78 Antioch Dr, Toronto, Ontario M9B 5V4
Contact us about this property
Highlights
Estimated valueThis is the price Wahi expects this property to sell for.
The calculation is powered by our Instant Home Value Estimate, which uses current market and property price trends to estimate your home’s value with a 90% accuracy rate.Not available
Price/Sqft$1,236/sqft
Monthly cost
Open Calculator

Curious about what homes are selling for in this area?
Get a report on comparable homes with helpful insights and trends.
+2
Properties sold*
$1.8M
Median sold price*
*Based on last 30 days
Description
Welcome to 78 Antioch Drive a rare opportunity to own on one of Etobicoke's most coveted ravine lots. This charming 3-bedroom bungalow is set on a 60 x 125 lot backing directly onto West Deane Park and Mimico Creek. Surrounded by nature and mature trees, the setting is peaceful, private, and perfect for family living or future development. Inside, you'll find a bright, functional layout with oversized windows that invite in natural light and stunning ravine views. The updated kitchen features stone countertops, a skylight, and built-in appliances. Hardwood floors flow through the main living areas, while the fully finished basement offers a spacious recreation room with a fireplace, built-in shelving, a 3-piece bath, and a separate side entrance--ideal for guests, in-laws, or income potential. Step outside to a fully fenced backyard with a large deck spanning the width of the home--a perfect extension of your living space. The private drive accommodates 3 cars plus an attached garage. Enjoy the convenience of being steps from top-ranked schools (Princess Margaret, John G. Althouse, Martingrove CI, and more), community centres, sports fields, and tennis courts. Public transit is a short walk away, and you're just minutes from shopping, highways, and the airport. Whether you're moving in, renovating, or building new, this is a property with exceptional potential in an unbeatable location. Future Eglinton LRT station just a few blocks away coming soon!
Property Details
Interior
Features
Main Floor
3rd Br
3.8 x 2.8Closet / hardwood floor
Living
5.6 x 4.3Fireplace / Picture Window / hardwood floor
Kitchen
3.4 x 3.4Modern Kitchen / Stone Counter / Skylight
Dining
3.4 x 2.9Picture Window / Crown Moulding / hardwood floor
Exterior
Features
Parking
Garage spaces 1
Garage type Attached
Other parking spaces 3
Total parking spaces 4
Property History
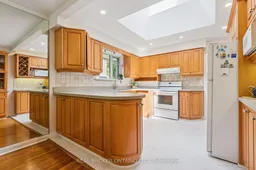 39
39