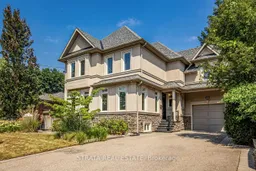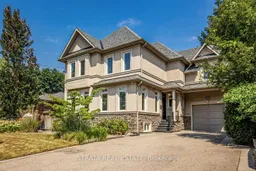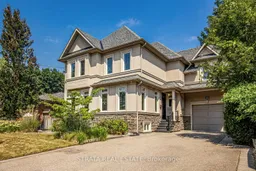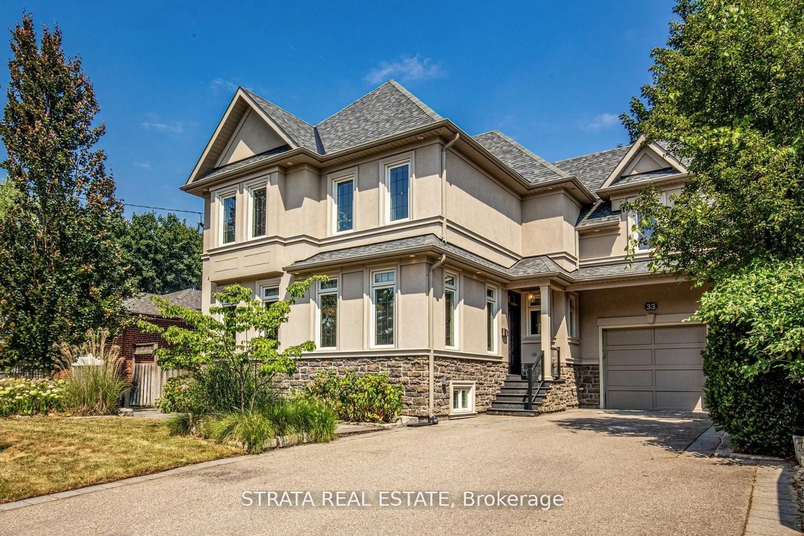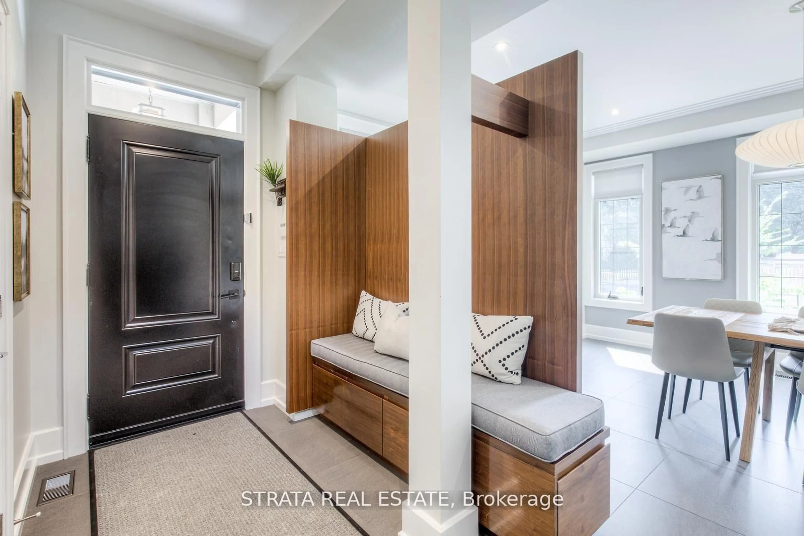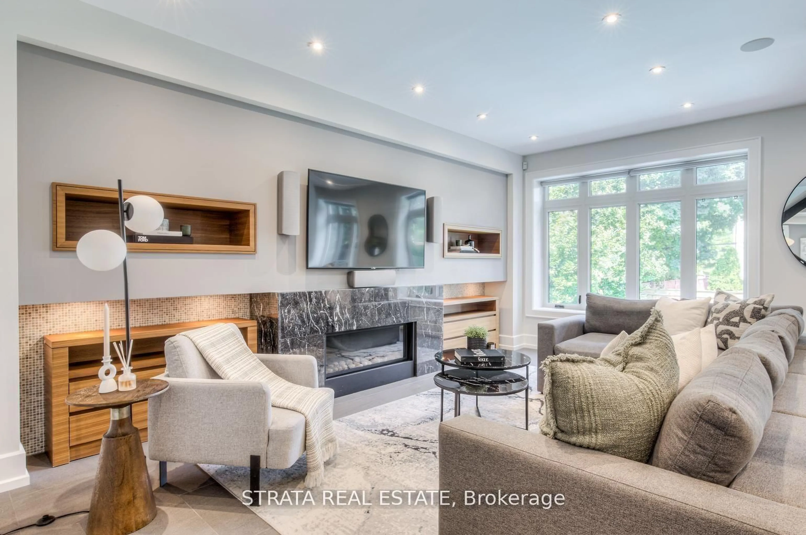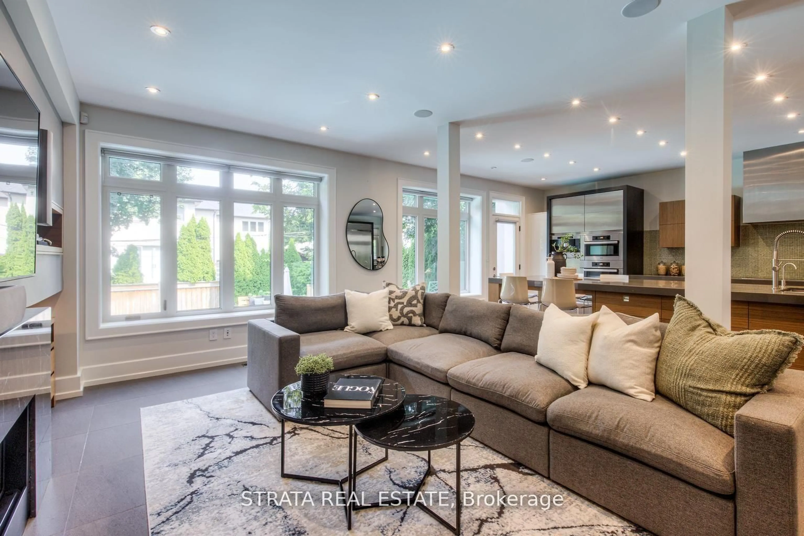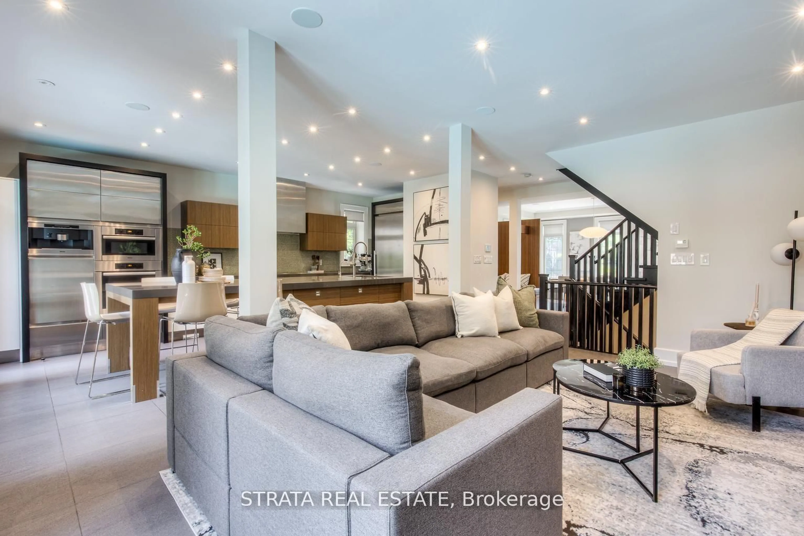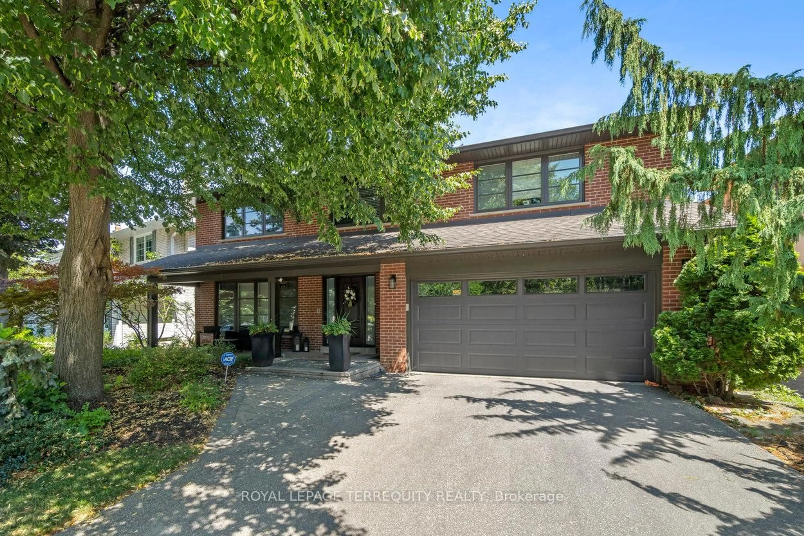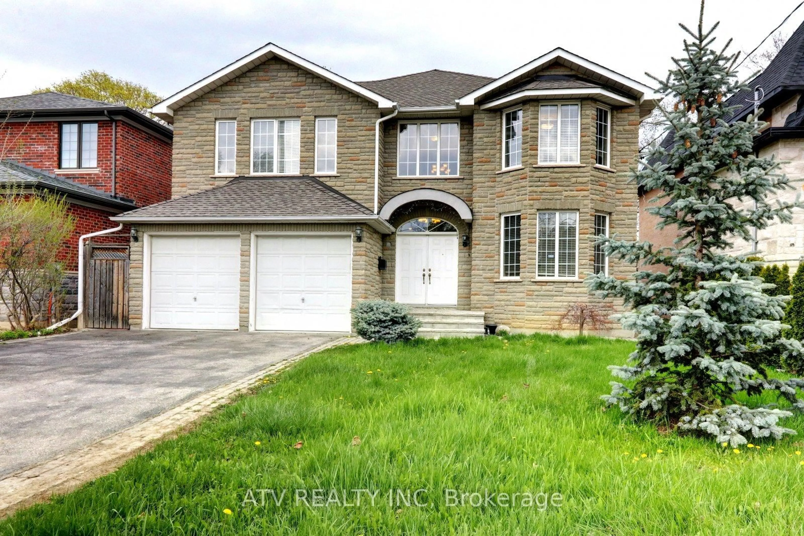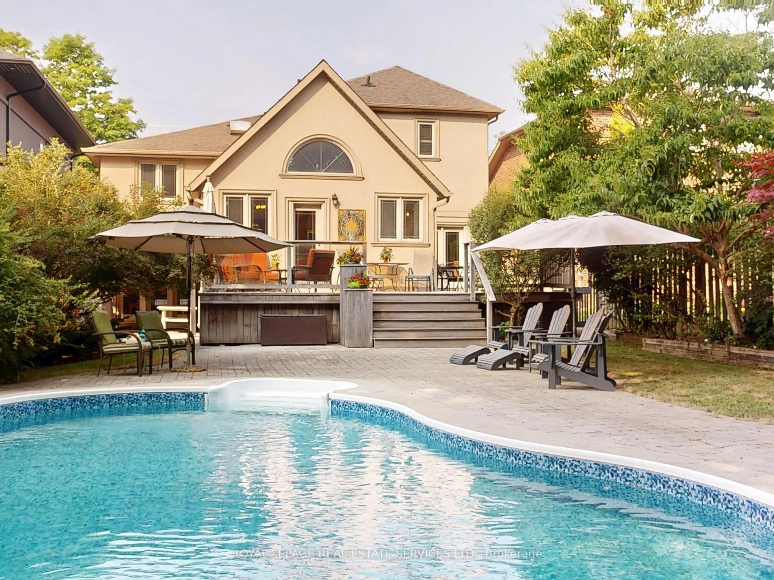33 Shadwick Dr, Toronto, Ontario M9R 2V6
Contact us about this property
Highlights
Estimated valueThis is the price Wahi expects this property to sell for.
The calculation is powered by our Instant Home Value Estimate, which uses current market and property price trends to estimate your home’s value with a 90% accuracy rate.Not available
Price/Sqft$766/sqft
Monthly cost
Open Calculator
Description
Welcome to 33 Shadwick Drive, a fully renovated 4-bedroom, 4-bathroom home that has been rebuilt from the studs with no detail overlooked. Every space has been thoughtfully curated for both luxury and function, making this home an entertainers dream and a perfect family retreat. Step inside to discover spacious, open-concept living areas featuring three cozy gas fireplaces, premium finishes, and natural light throughout. The chefs kitchen flows seamlessly into the dining and living spaces, ideal for gatherings big and small.Upstairs, the primary suite is your personal sanctuary, complete with a spa-like ensuite featuring heated flooring for year-round comfort. The full second-floor bathroom also boasts heated floors, adding an extra layer of luxury for family and guests alike.Walk out to the backyard and be transported to your private oasis, an entertainers paradise with an in-ground pool, beautifully landscaped surroundings, and plenty of room for kids to play. Whether hosting or unwinding, the outdoor space is as functional as it is stunning.With endless upgrades throughout, this home truly has to be seen to be appreciated. Absolutely no space is wasted every inch has been maximized for comfort, style, and convenience.
Property Details
Interior
Features
2nd Floor
4th Br
3.48 x 3.12hardwood floor / Closet / Large Window
Primary
6.25 x 4.0hardwood floor / 5 Pc Ensuite / W/I Closet
2nd Br
4.11 x 3.6hardwood floor / Closet / Large Window
3rd Br
4.27 x 3.33hardwood floor / Closet / Large Window
Exterior
Features
Parking
Garage spaces 1
Garage type Attached
Other parking spaces 3
Total parking spaces 4
Property History
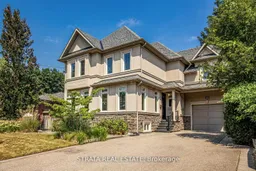 44
44