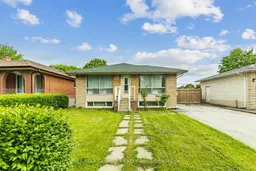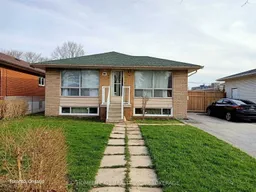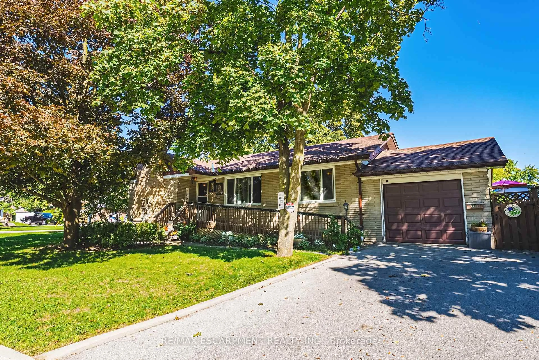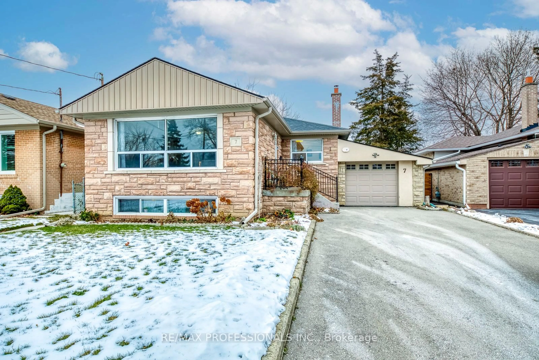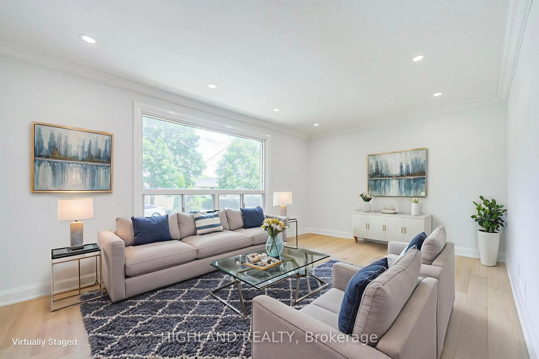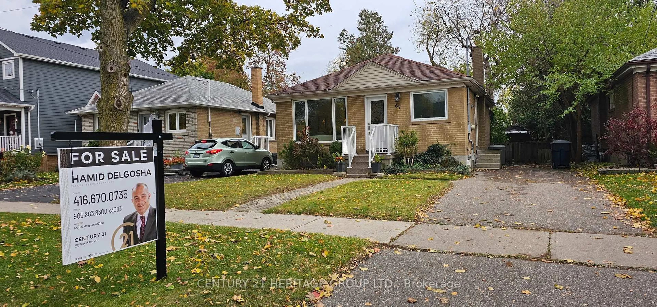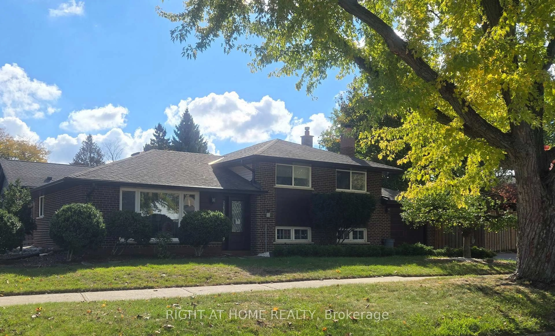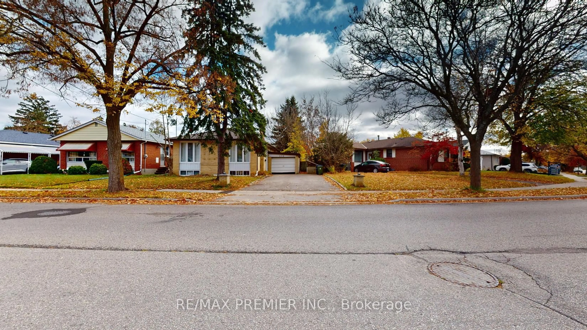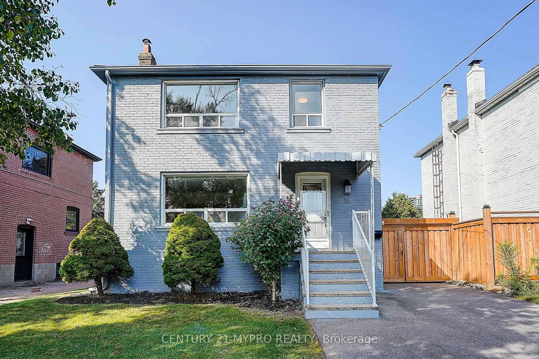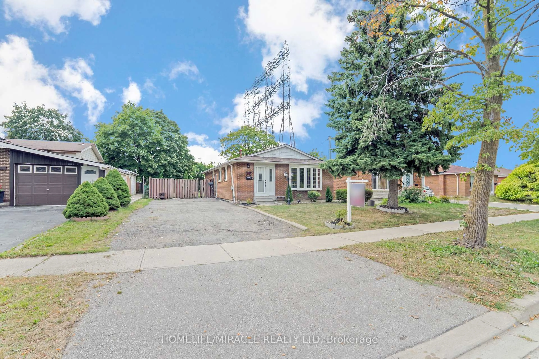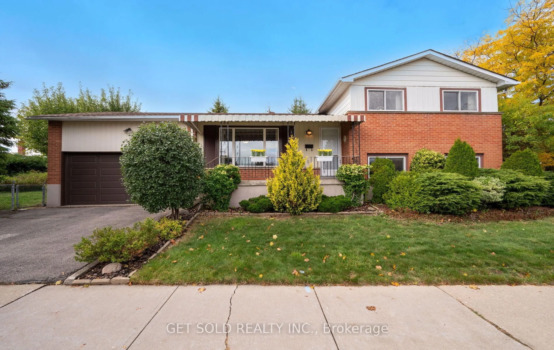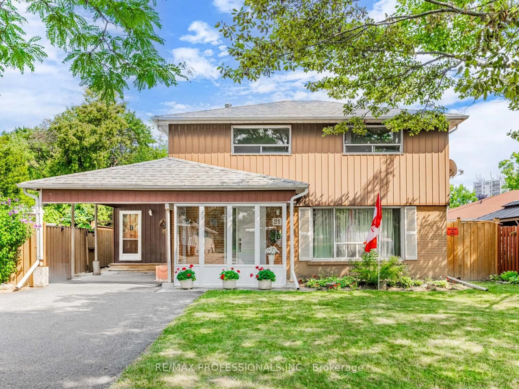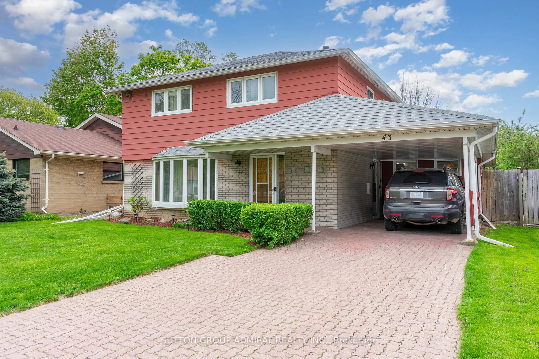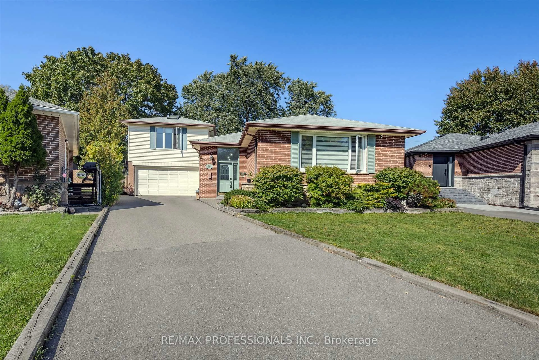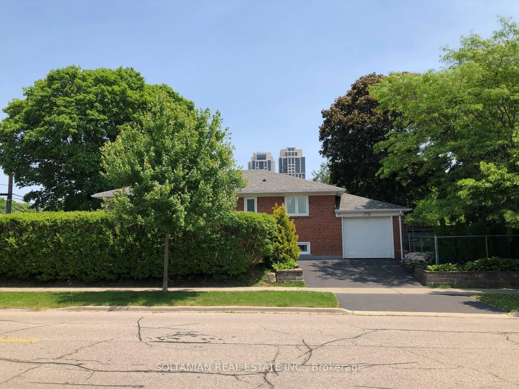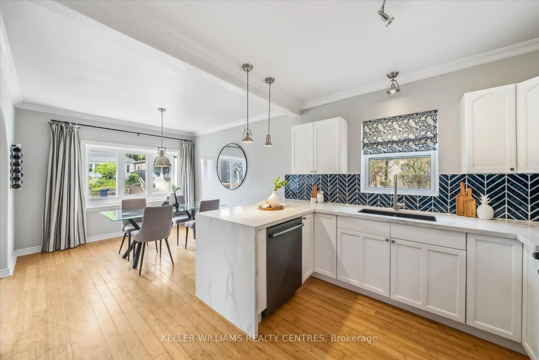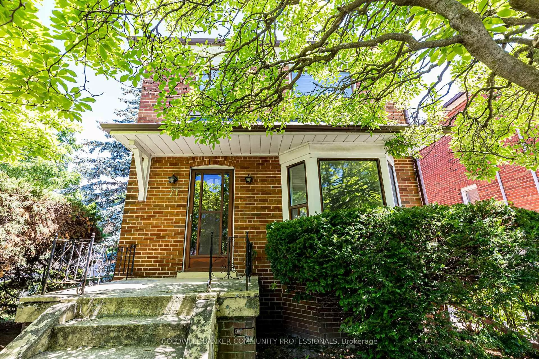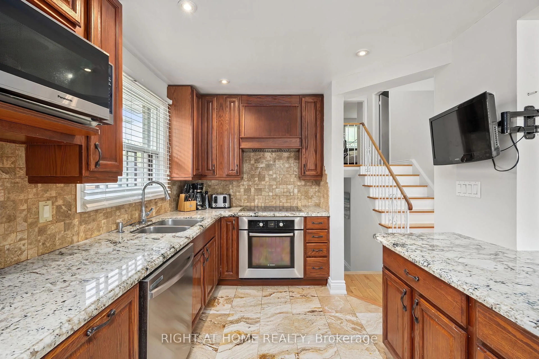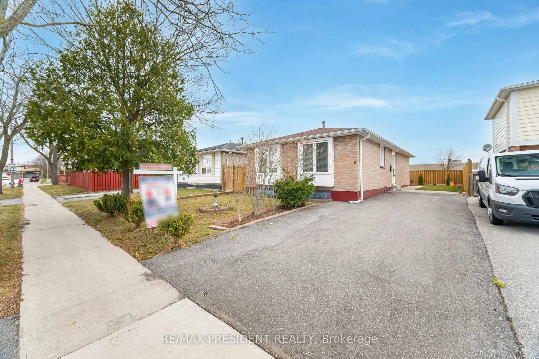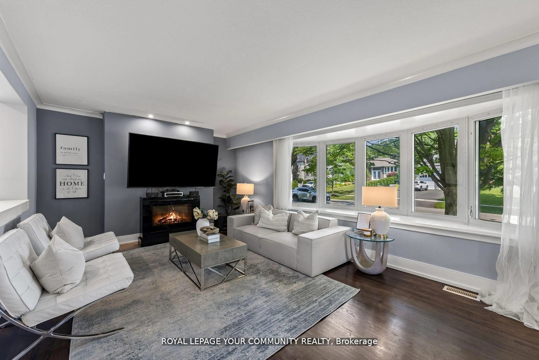Attention Renovators, Builders, and First-Time Buyers!Welcome to 33 Tapley Drive, a fully detached bungalow offering endless potential on a 50 x 117 ft lot with no homes behind! This home features a 3+3 bedroom layout with a finished basement and a separate side entrance, making it ideal for extended families or investment purposes.The main floor includes a living room, dining room, a formal kitchen, and three generously sized bedrooms with a full bath. The basement offers three additional bedrooms, another full bathroom, and ample living space.Yes, it needs some TLC but thats the beauty of it. This is your chance to renovate and customize to your taste. Whether you're looking to flip, rent, or move in and make it your own, the large lot and solid structure make it a worthwhile project.Located just minutes from Highways 401, 427, and 409, this home offers easy access to everything the city has to offer. Bring your imagination a blank canvas awaits! This house being sold 'AS IS, WHERE IS'.
Inclusions: Stove, Dishwasher, Fridge, Stackable washer & Dryer (Upper level) AS IS , Fridge, Stove, washer & Dryer (Basement) AS IS, Heat Pump and Furnace (2023), All Existing window coverings and Blinds, and All existing lighting Fixtures AS IS.
