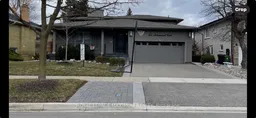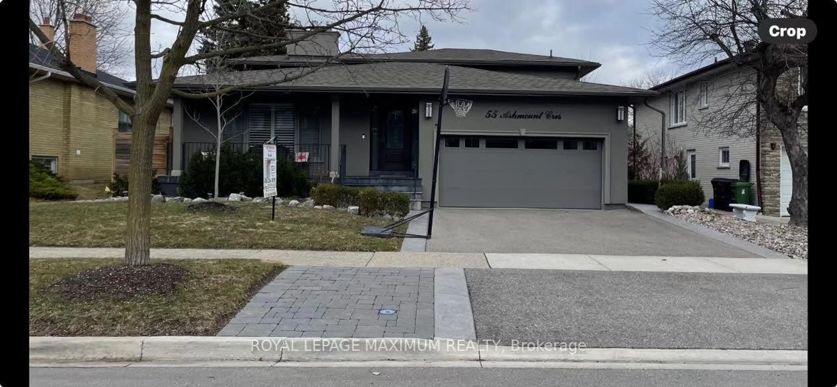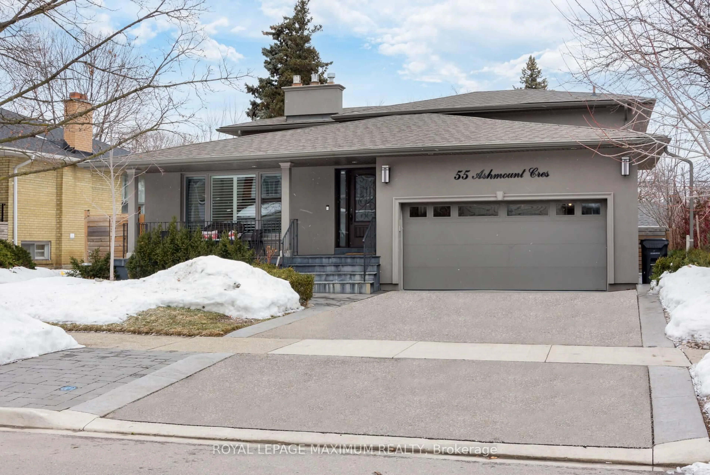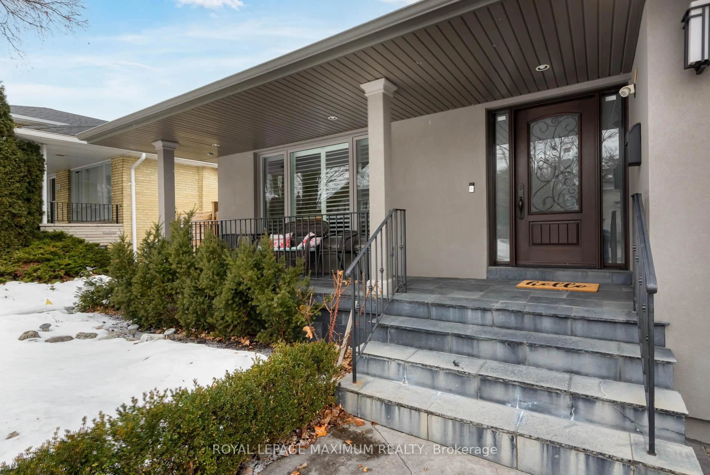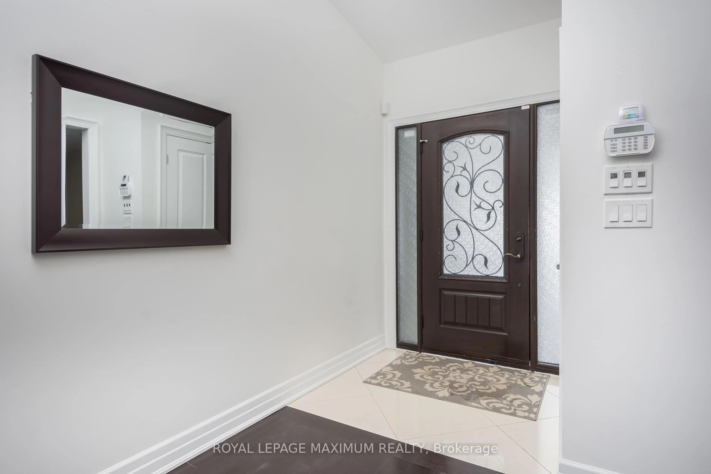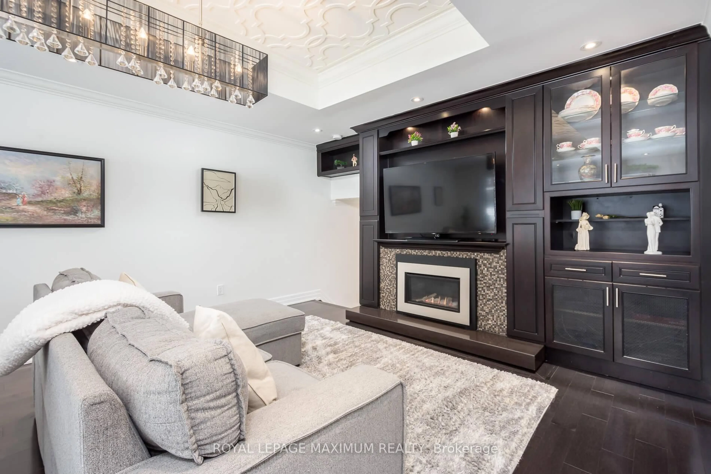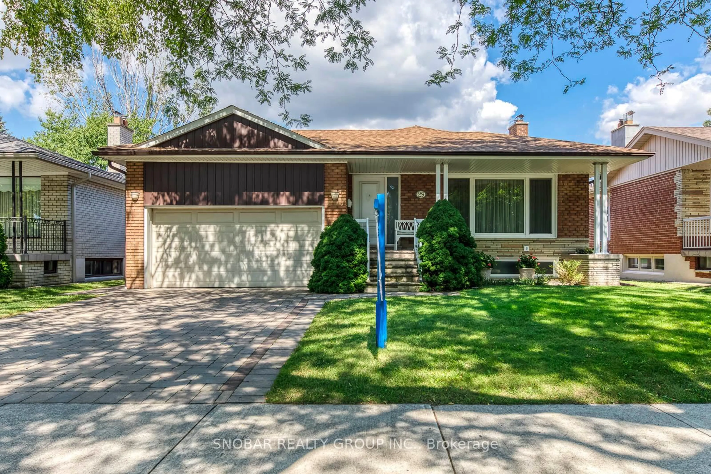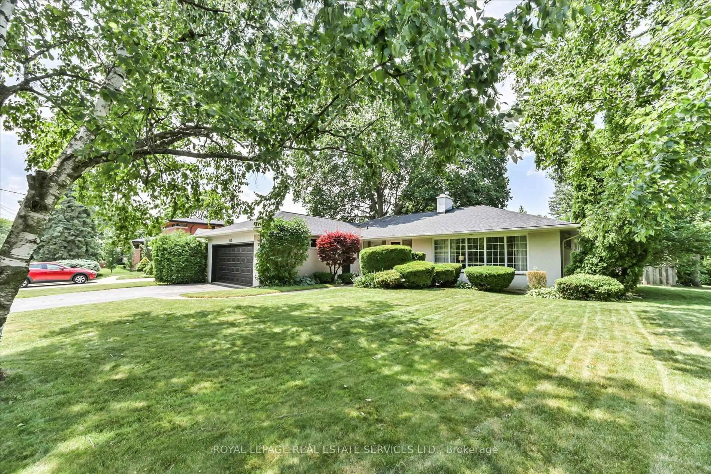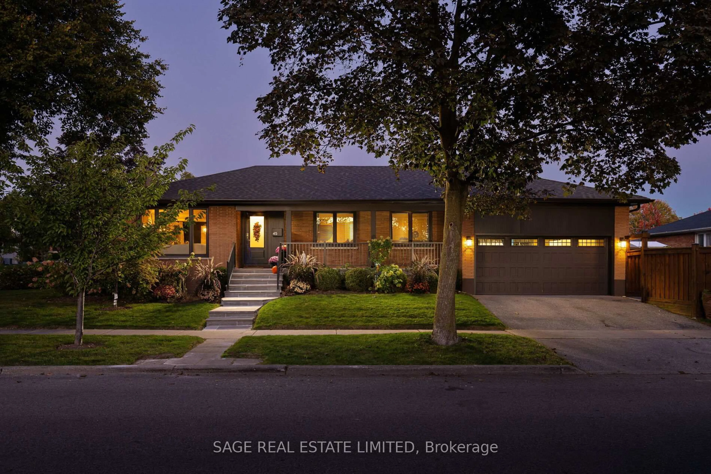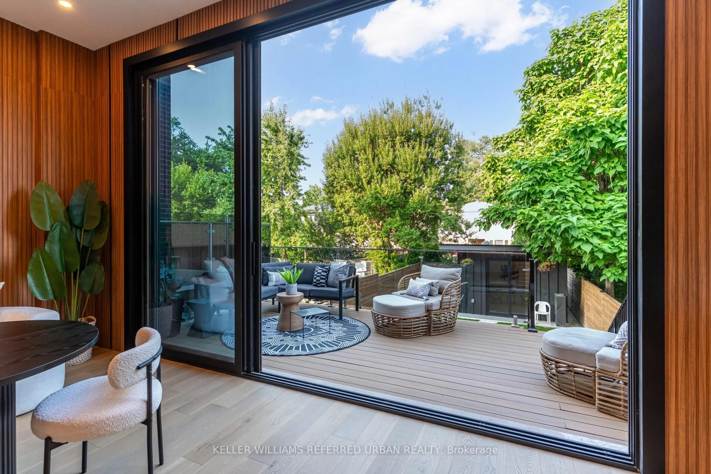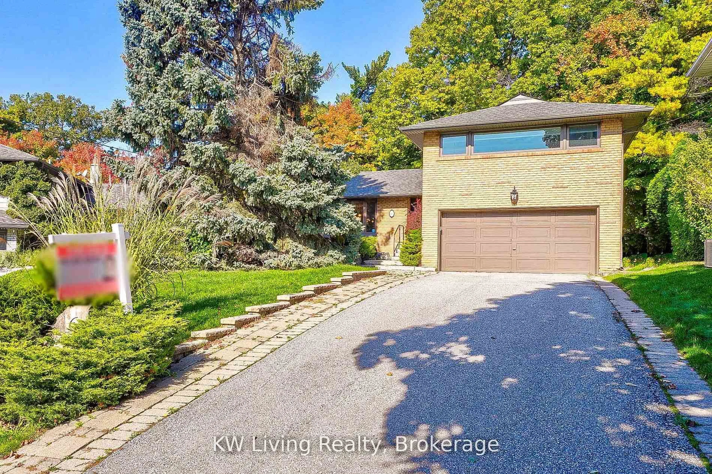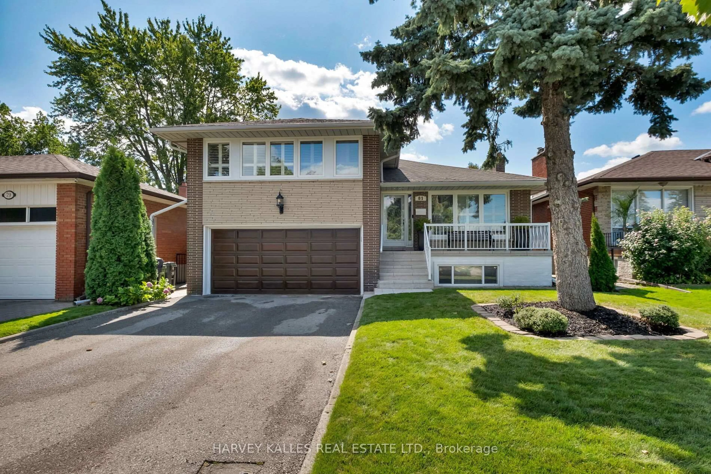55 Ashmount Cres, Toronto, Ontario M9R 1C9
Contact us about this property
Highlights
Estimated valueThis is the price Wahi expects this property to sell for.
The calculation is powered by our Instant Home Value Estimate, which uses current market and property price trends to estimate your home’s value with a 90% accuracy rate.Not available
Price/Sqft$940/sqft
Monthly cost
Open Calculator
Description
Dare To Compare! Completely Remodeled, Beautiful Home On A Quiet Crescent. Located in the highly sought-after Father Serra and Richview Collegiate school districts, this property also benefits from close proximity to the future LRT, offering exceptional convenience and long-term value. This Home Has It All! Custom Moldings And Built-In Wall Units, Hardwood Floors, Heated Bathroom Floors, Modern Kitchen With Centre Island And Toe Kick Central Vac, Granite Counter Tops, Modern Appliances, Wolf Gas Range, Jennair Fridge, Built-In Dishwasher, In-Wall Ipad Units, Built-In Speakers Throughout, 2 Fireplaces. Completely Updated Electrical And Plumbing Throughout, Including Ac And Furnace. Outdoor In Ground Sprinkler Systems, Including A Backflow Preventer For Sanitary Drain. This Home Has It All! Shows With Pride
Property Details
Interior
Features
Main Floor
Foyer
4.56 x 2.37Ceramic Floor / Double Closet
Living
6.1 x 4.34hardwood floor / Fireplace
Exterior
Features
Parking
Garage spaces 2
Garage type Built-In
Other parking spaces 4
Total parking spaces 6
Property History
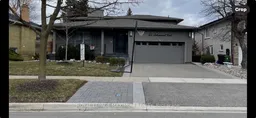 40
40