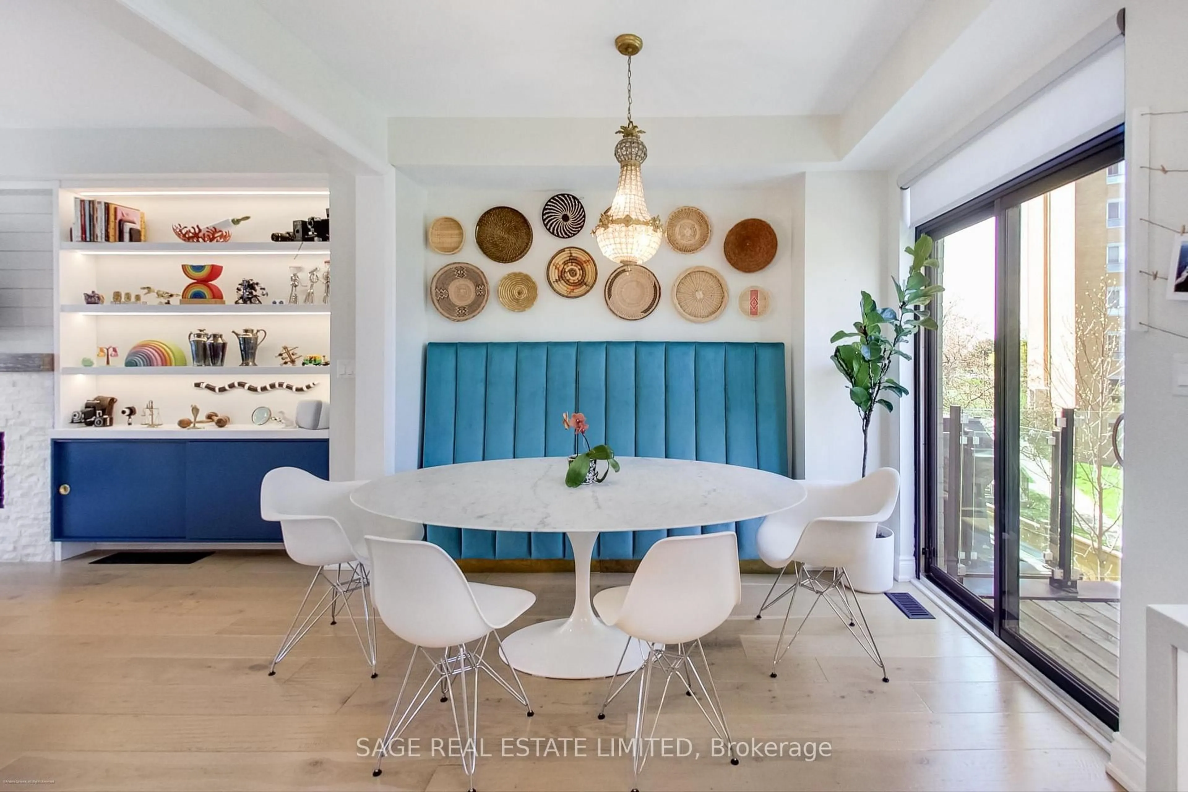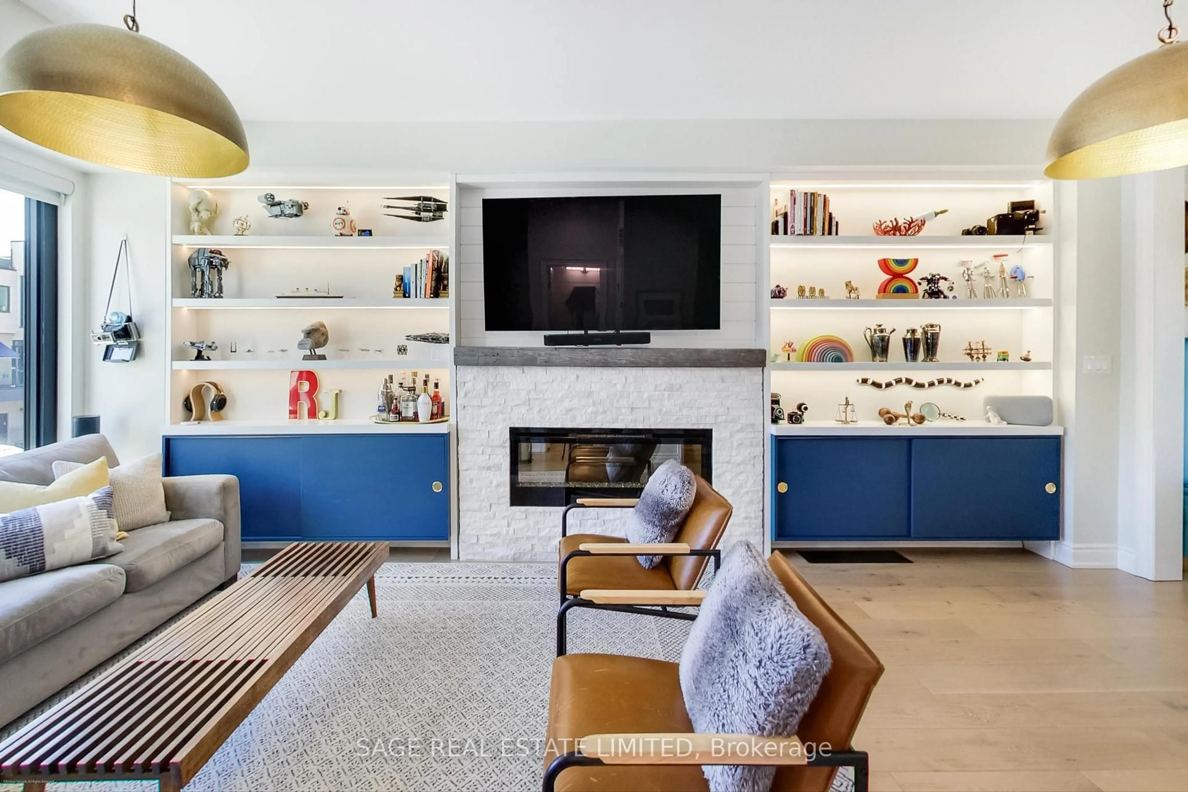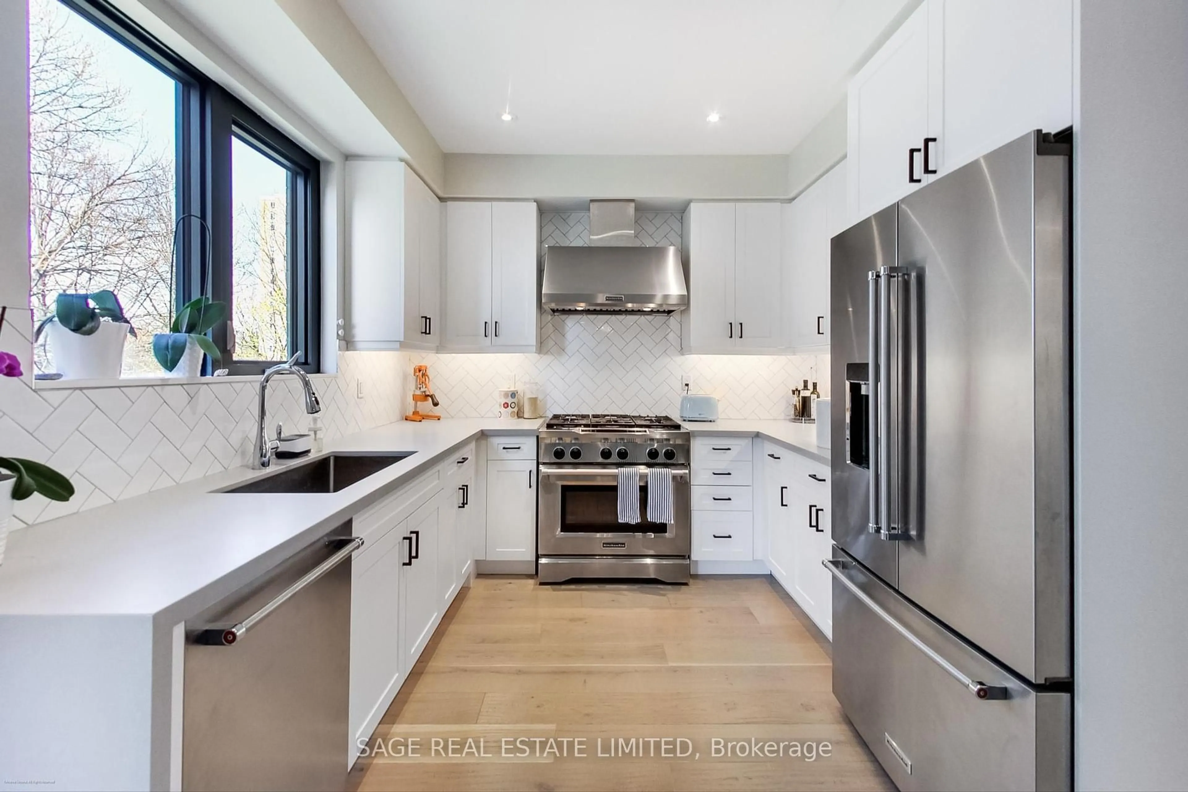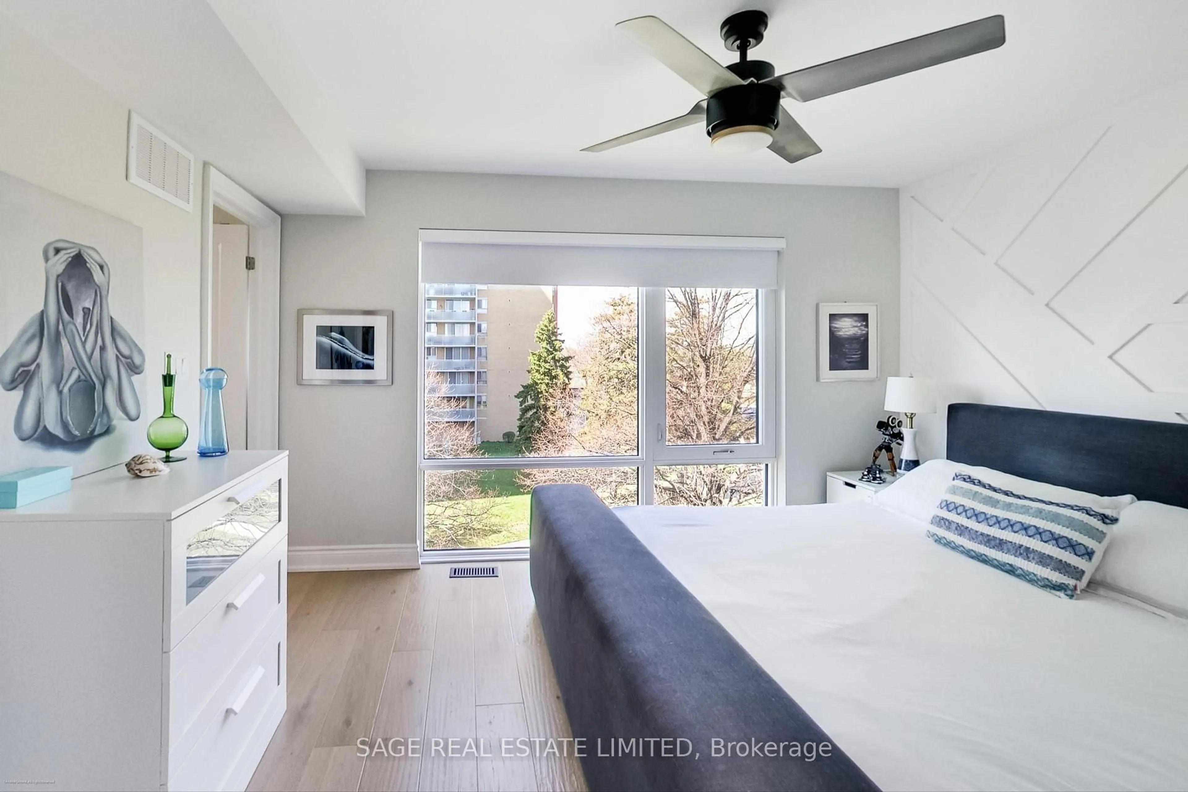66 Pony Farm Dr, Toronto, Ontario M9R 0B3
Contact us about this property
Highlights
Estimated valueThis is the price Wahi expects this property to sell for.
The calculation is powered by our Instant Home Value Estimate, which uses current market and property price trends to estimate your home’s value with a 90% accuracy rate.Not available
Price/Sqft$728/sqft
Monthly cost
Open Calculator

Curious about what homes are selling for in this area?
Get a report on comparable homes with helpful insights and trends.
*Based on last 30 days
Description
Welcome to 66 Pony Farm Drive - a stylish, updated freehold townhouse in the heart of Toronto's coveted Richview neighbourhood. Offering approximately 1,800 square feet of beautifully designed living space, this four-bedroom, four-bathroom home combines clean, contemporary design with thoughtful, high-end touches. Premium 7-inch-wide, hand-scraped white oak floors and oak stairs add warmth and character, while a striking, over-100-year-old barn beam is a stunning focal point above the fireplace mantle. The main floor boasts 9-foot ceilings, featuring a living room complete with sleek built-in cabinetry, textured feature walls, and smart motorized blinds (also in the bedrooms), adding a modern touch. The spectacular kitchen showcases a quartz countertop with a waterfall edge, top-of-the-line appliances including a 6-burner gas stove, and a spacious walk-in pantry. The primary bedroom includes an ensuite for comfort, convenience, and privacy. Downstairs, the attached garage features epoxy resin floors, high ceilings, and a storage loft. The garage is currently the ultimate home gym, and there's an additional surface parking spot, perfect for a second vehicle or guests. Outdoor living is equally captivating, with a backyard, two balconies, and a rooftop terrace ideal for summer evenings. The home is also equipped with a modern HVAC system and a wastewater heat recovery system, enhancing its energy efficiency and future readiness. Located in a family-friendly area surrounded by parks and walking trails, you're just steps away from Richview and Silver Creek parks, and minutes from the airport and major highways. If you're seeking a home that blends upscale finishes with genuine functionality, this is one to experience in person. Freehold Townhouse = No Maintenance Fees!
Property Details
Interior
Features
Main Floor
Kitchen
3.0 x 2.9Quartz Counter / Stainless Steel Appl / Large Window
Dining
3.0 x 3.0Open Concept / W/O To Deck / hardwood floor
Living
6.5 x 3.0Open Concept / Window Flr to Ceil / hardwood floor
Exterior
Features
Parking
Garage spaces 1
Garage type Built-In
Other parking spaces 1
Total parking spaces 2
Property History
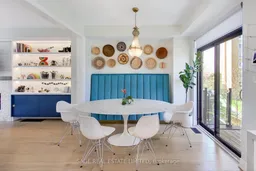 41
41