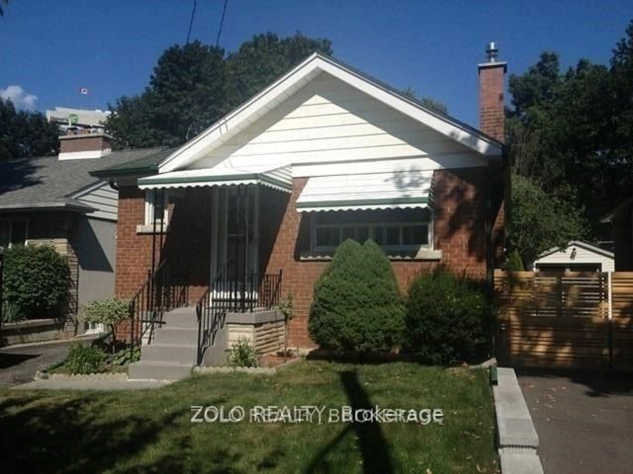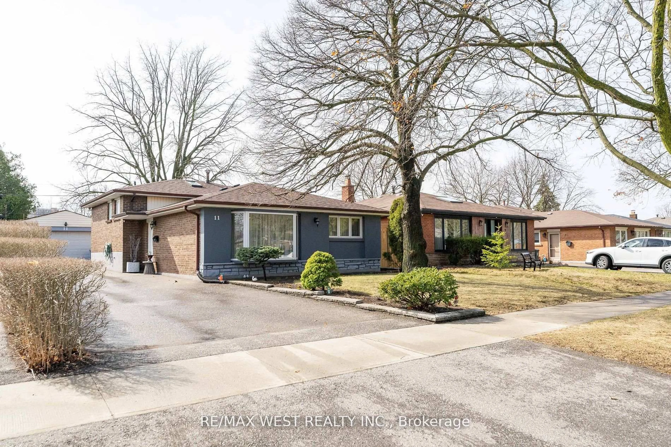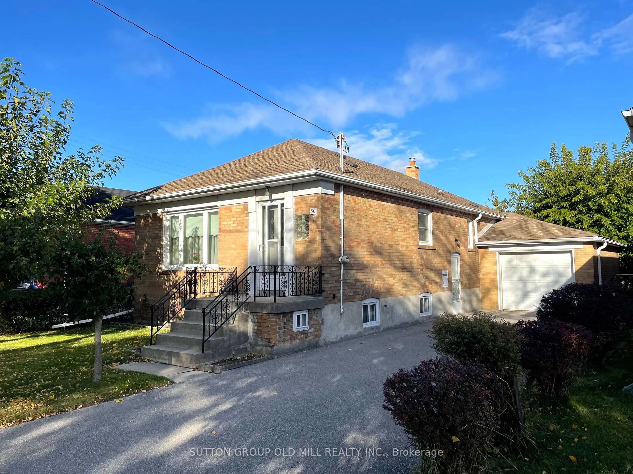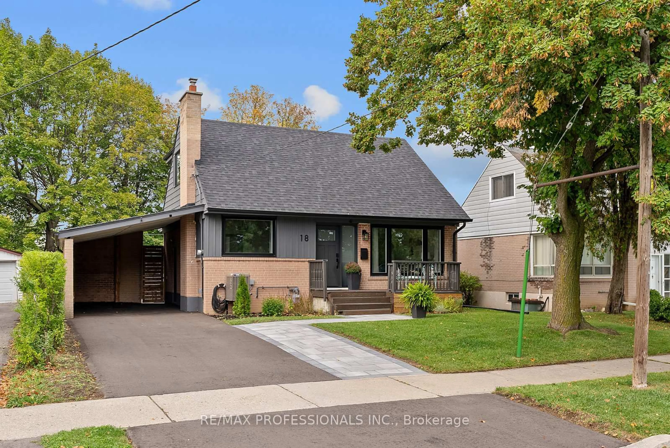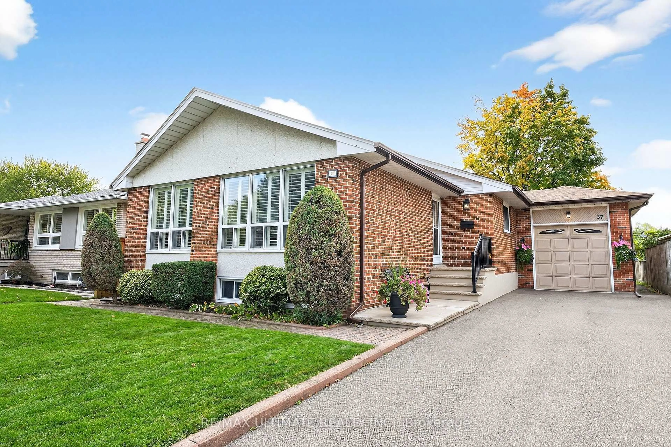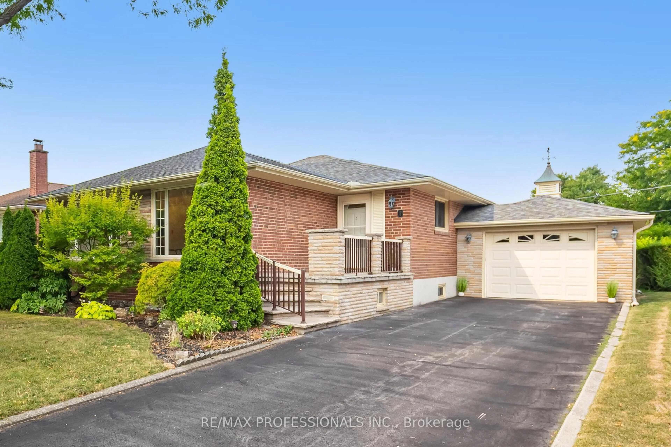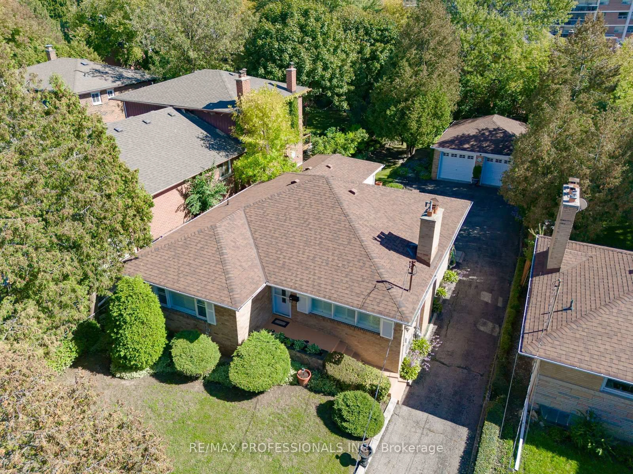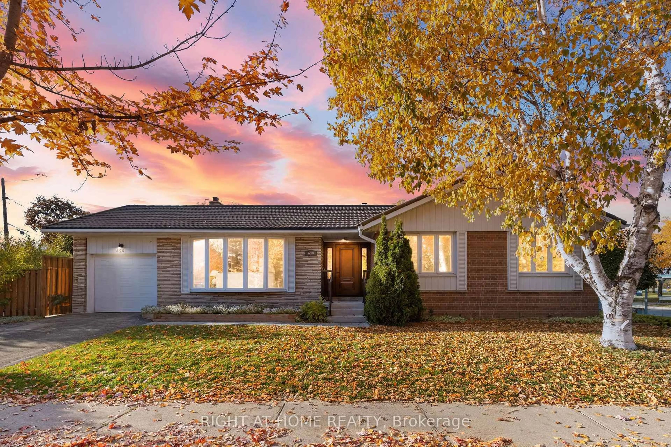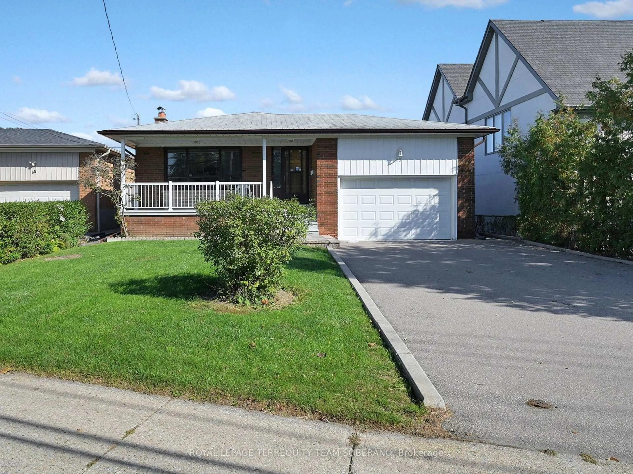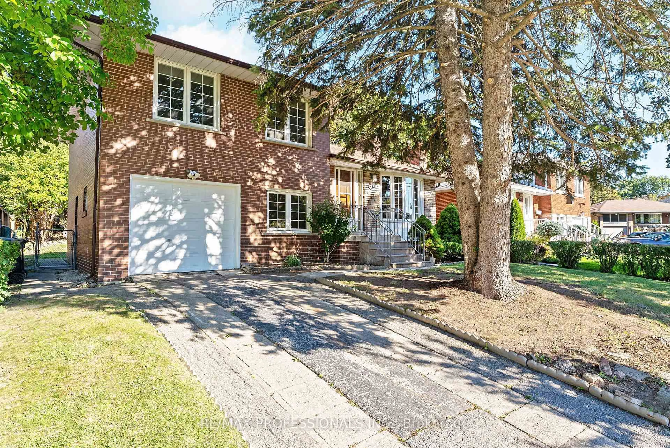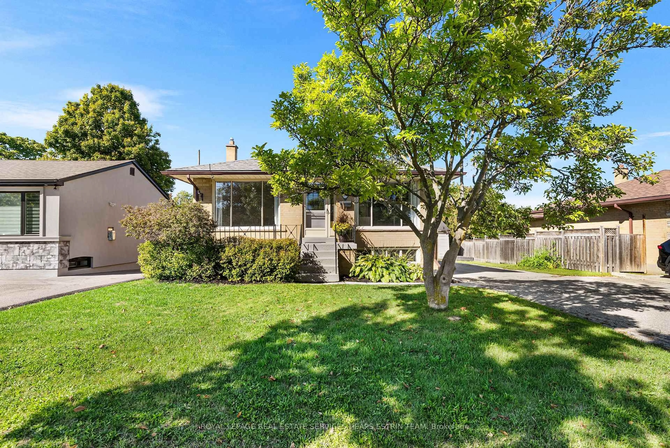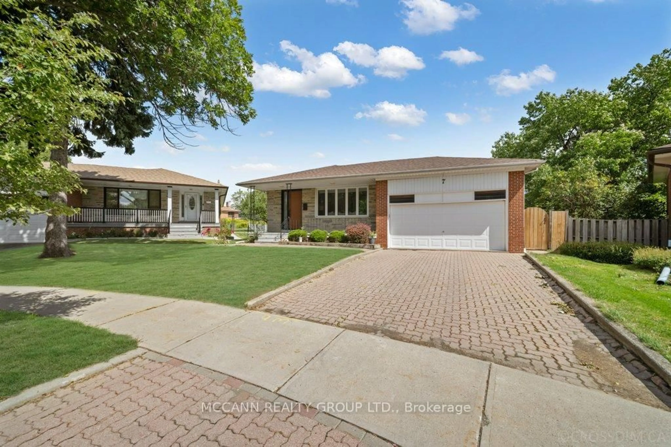Welcome to 69 Breadner Drive a lovingly maintained 3-bedroom 1350 SF bungalow in the Martin Grove Gardens neighbourhood. Situated on a mature 51x108 foot lot, this home offers comfort, charm, and a layout that fits todays needs with tomorrows potential. Step inside to find beautiful hardwood floors, spacious principal rooms, and a bright eat-in kitchen with a skylight, built-in gas cooktop, and wall oven. The dining room features a walk-out to a deck. The lower level, accessible through a separate side entrance, offers endless possibilities: in-law suite, rental income, or extra living space for the family. Additional highlights include: Single car garage + double driveway.Quiet, family-friendly street. Close to excellent schools, parks, shopping, transit, and highways.This home has been well cared for and radiates warmth and potential. Come see why this one feels like home the moment you arrive.
Inclusions: Gas cooktop, built in oven, refrigerator, built in dishwasher, washer, dryer, central air conditioning (2021), Furnace (2021), hot water tank owned (2012), roof (2009), all window coverings, all electrical light fixtures, garage door opener and remote
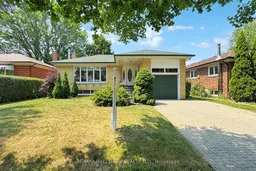 29
29

