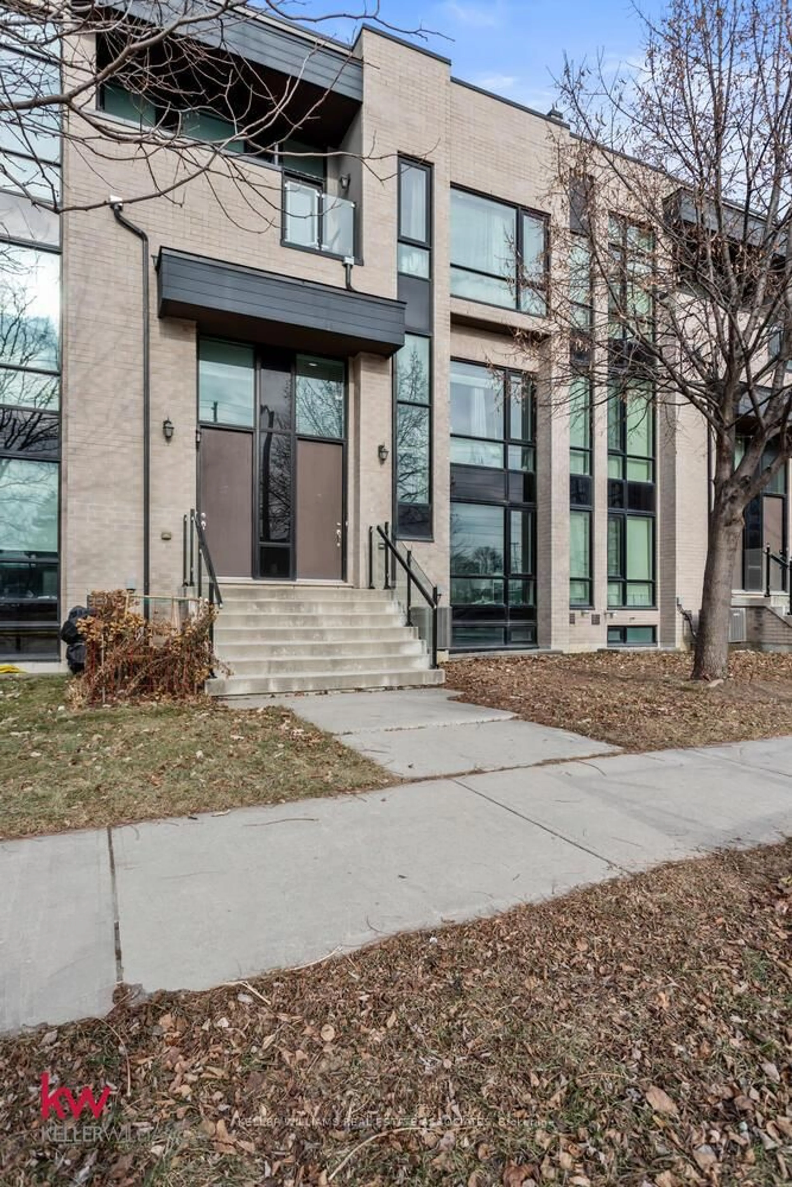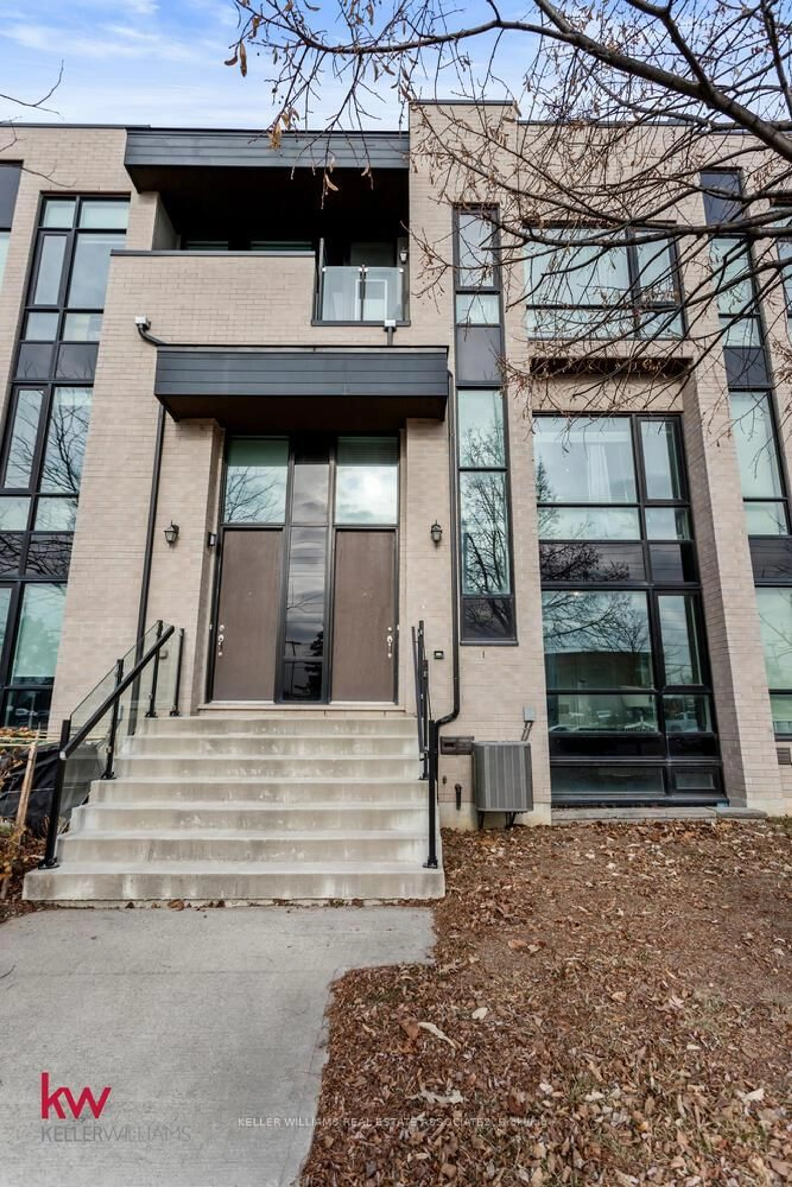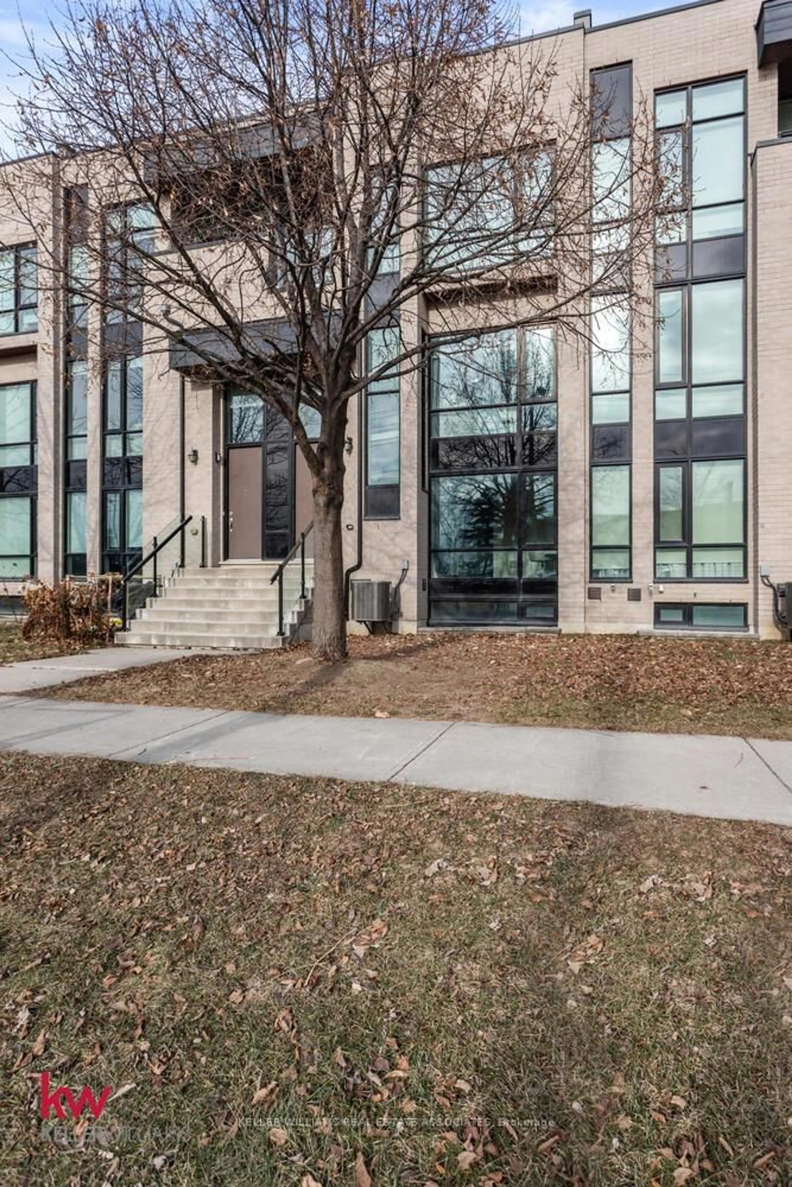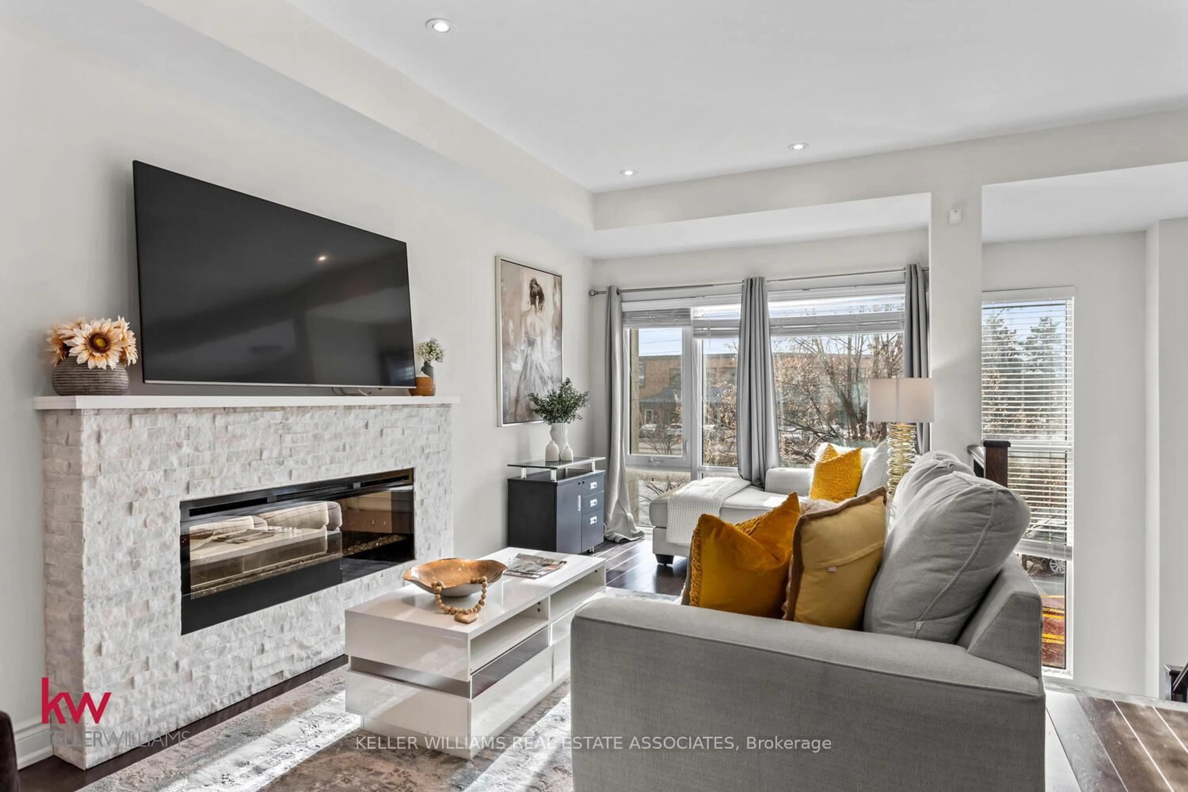
71 Pony Farm Dr, Toronto, Ontario M9R 0B3
Contact us about this property
Highlights
Estimated ValueThis is the price Wahi expects this property to sell for.
The calculation is powered by our Instant Home Value Estimate, which uses current market and property price trends to estimate your home’s value with a 90% accuracy rate.Not available
Price/Sqft$670/sqft
Est. Mortgage$4,939/mo
Tax Amount (2024)$5,608/yr
Days On Market3 days
Total Days On MarketWahi shows you the total number of days a property has been on market, including days it's been off market then re-listed, as long as it's within 30 days of being off market.110 days
Description
Welcome to 71 Pony Farm Drive a stunning freehold townhouse that defines modern luxury. This home features over $150,000 in premium upgrades, from sleek finishes to spa-like designer bathrooms. The open-concept kitchen, living, and dining areas are perfect for entertaining or relaxing. Upstairs, the primary suite offers a California-style walk-in closet and a luxurious ensuite. With four additional spacious bedrooms, there's room for family, guests, or a home office. The 400 sq. ft. rooftop terrace is the perfect spot to enjoy coffee in the morning or unwind under the stars. Located just minutes from Pearson Airport, major highways, Costco, Metro, and only 30 minutes from downtown Toronto, this home offers the ideal combination of convenience and tranquility. This is more than just a home its a lifestyle. Book your private showing today!
Upcoming Open Houses
Property Details
Interior
Features
Exterior
Features
Parking
Garage spaces 1
Garage type Attached
Other parking spaces 2
Total parking spaces 3
Property History
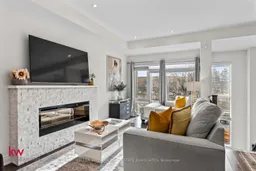 44
44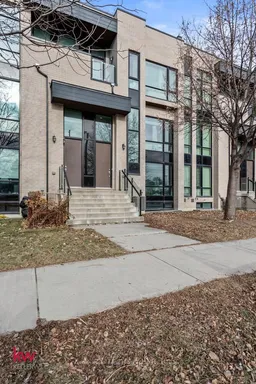
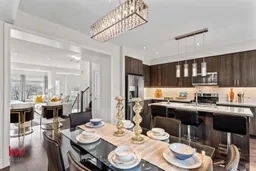
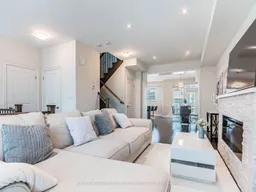
Get up to 1% cashback when you buy your dream home with Wahi Cashback

A new way to buy a home that puts cash back in your pocket.
- Our in-house Realtors do more deals and bring that negotiating power into your corner
- We leverage technology to get you more insights, move faster and simplify the process
- Our digital business model means we pass the savings onto you, with up to 1% cashback on the purchase of your home
