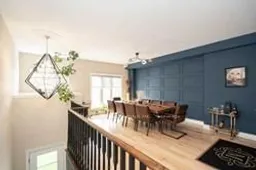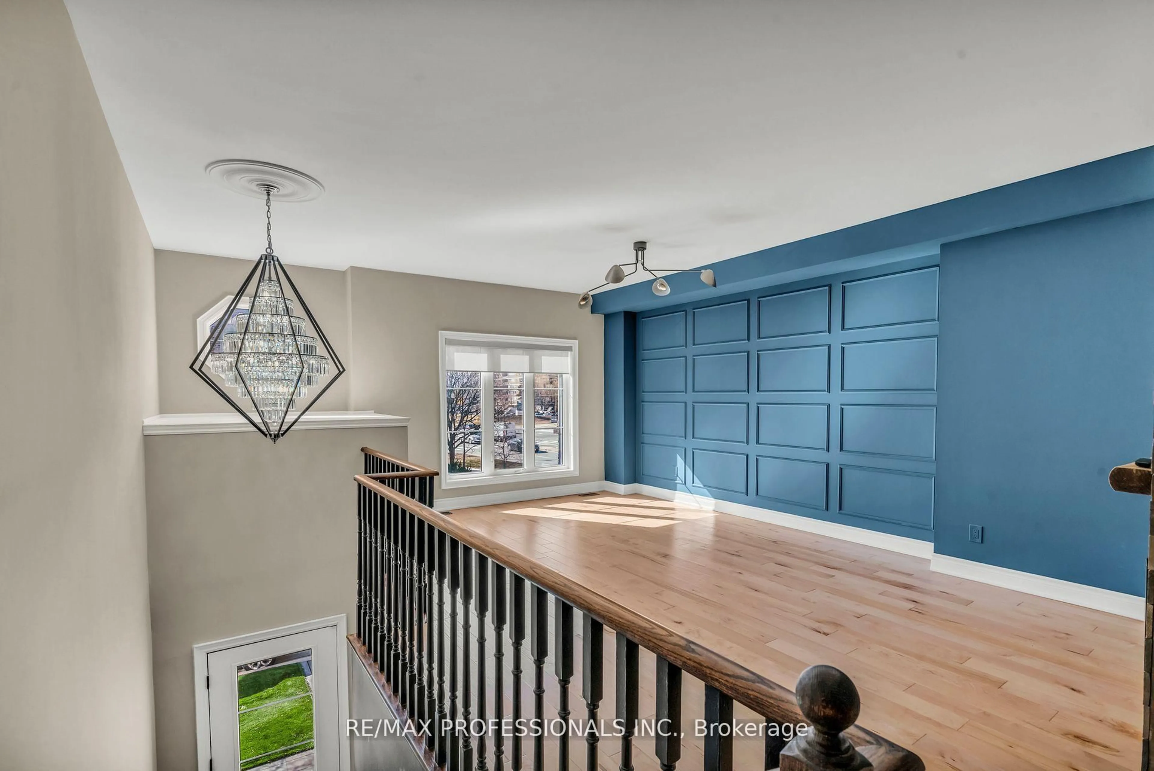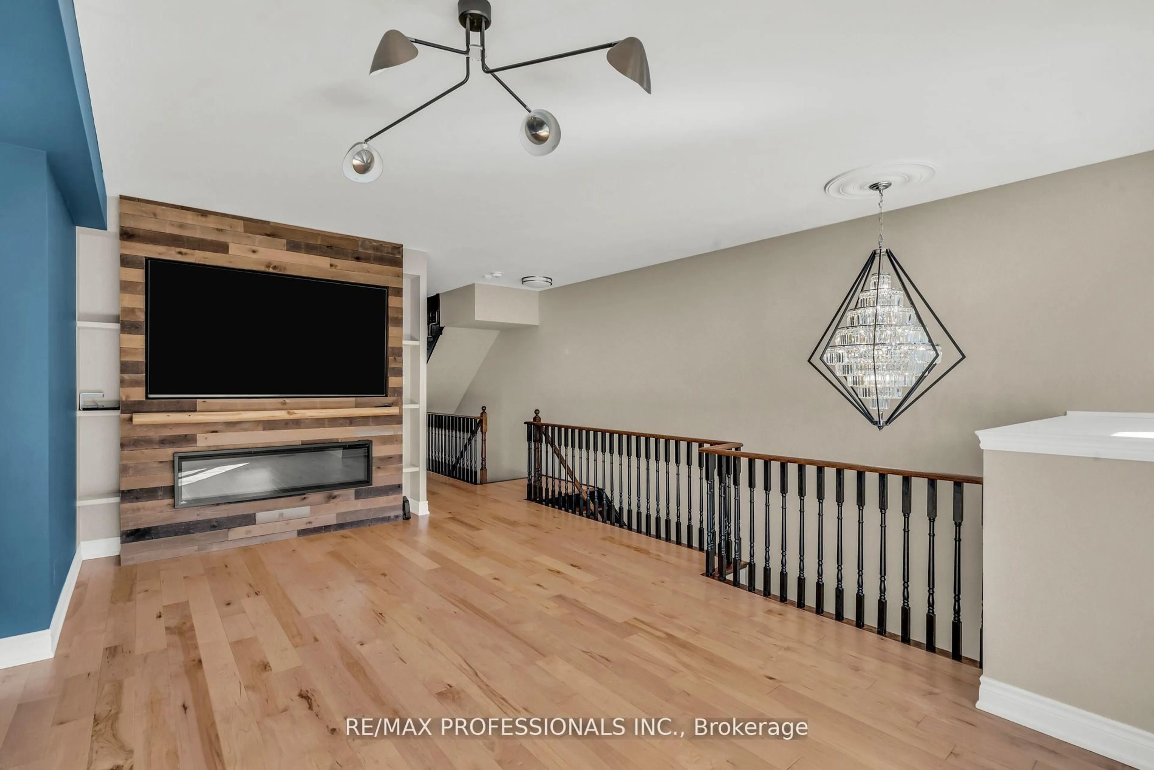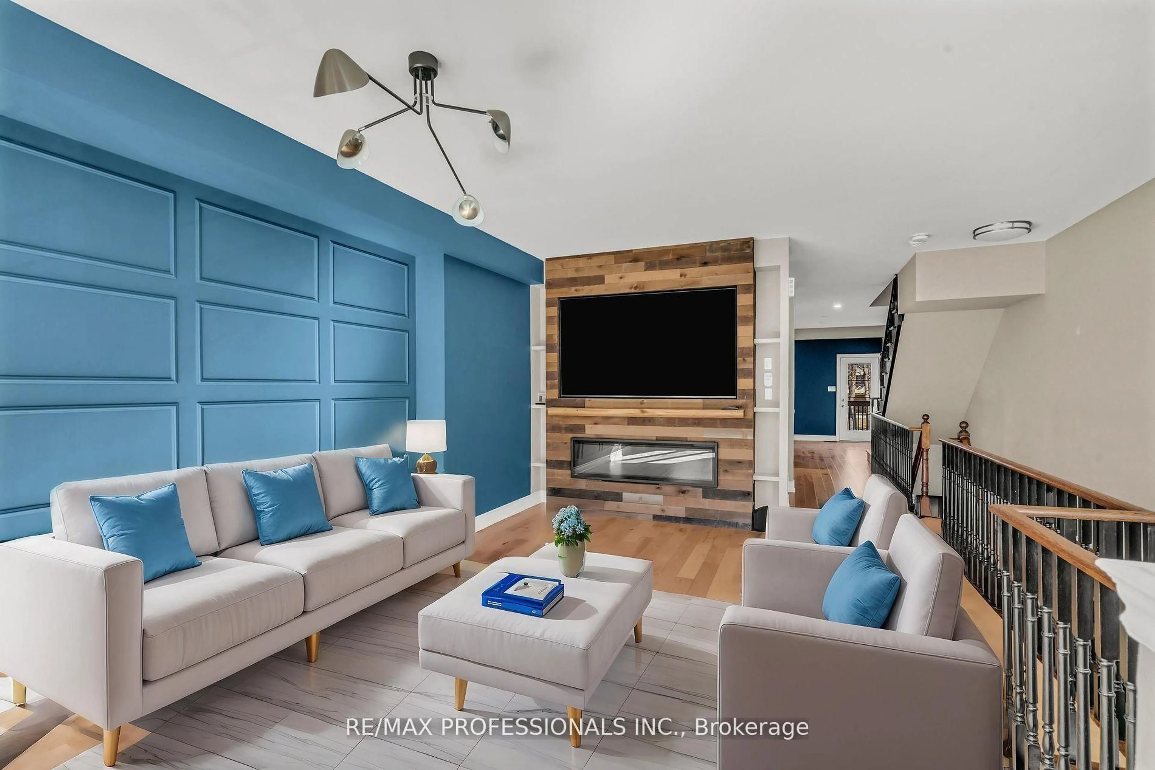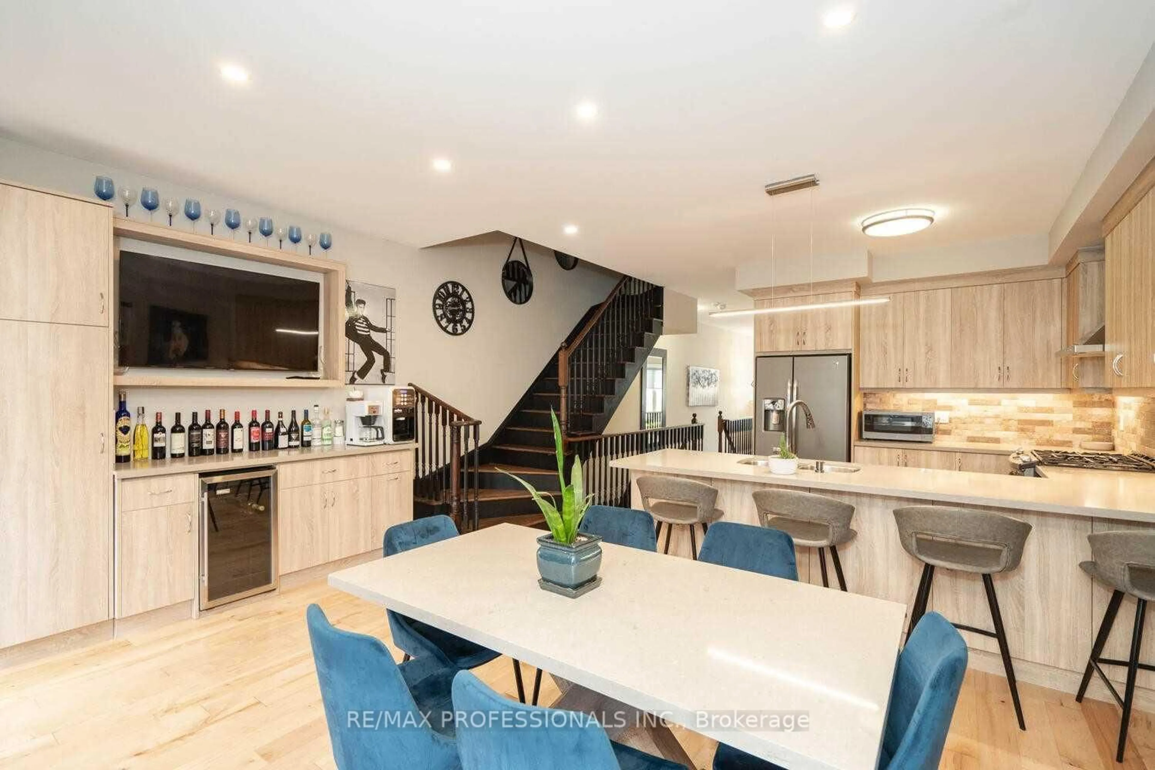74 Dryden Way, Toronto, Ontario M9R 0B2
Contact us about this property
Highlights
Estimated valueThis is the price Wahi expects this property to sell for.
The calculation is powered by our Instant Home Value Estimate, which uses current market and property price trends to estimate your home’s value with a 90% accuracy rate.Not available
Price/Sqft$788/sqft
Monthly cost
Open Calculator

Curious about what homes are selling for in this area?
Get a report on comparable homes with helpful insights and trends.
+1
Properties sold*
$1.2M
Median sold price*
*Based on last 30 days
Description
Luxury 3 Bedroom townhouse, beautifully renovated with a fantastic extra large private backyard Oasis includes a wet bar. 2 magnificent TV/Fireplace walls. Insulated heated garage, top of the line security system with cameras. Professional Privacy shutter in the backyard....See Upgrades sheet attached.
Property Details
Interior
Features
3rd Br
3.6 x 3.0Laminate
Media/Ent
3.3 x 1.05Fireplace / W/O To Patio
Laundry
1.8 x 1.05Dining
6.0 x 3.6Combined W/Living / Large Window
Exterior
Features
Parking
Garage spaces 1
Garage type Attached
Other parking spaces 2
Total parking spaces 3
Property History
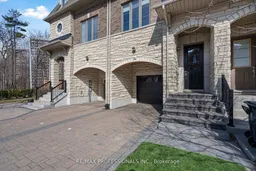 24
24