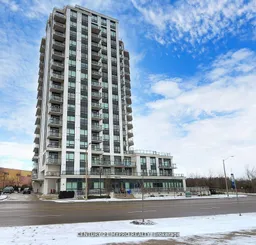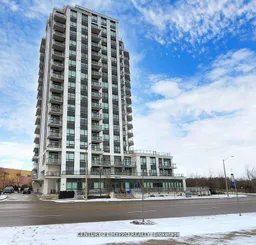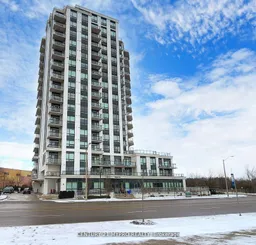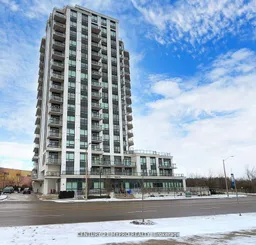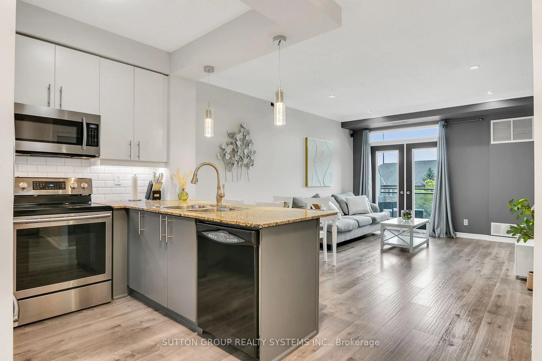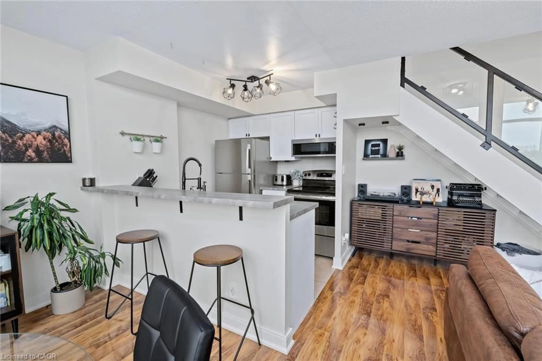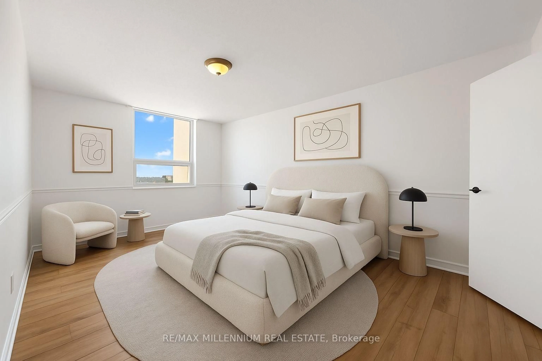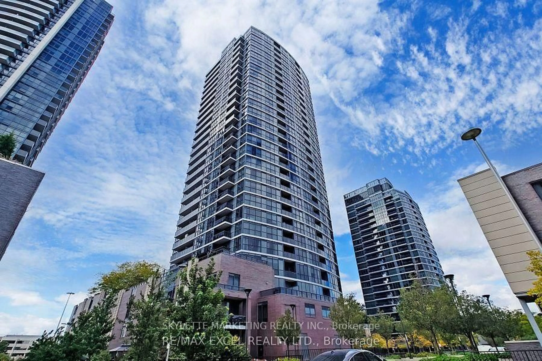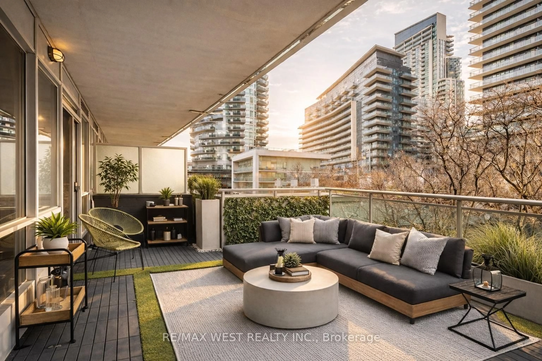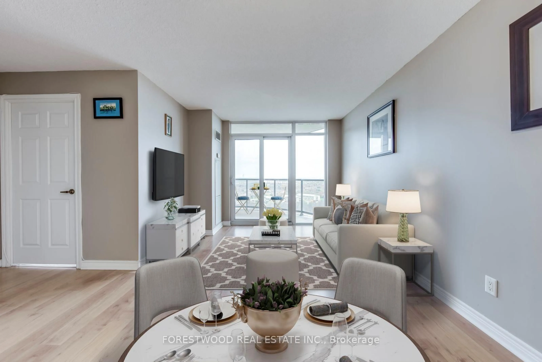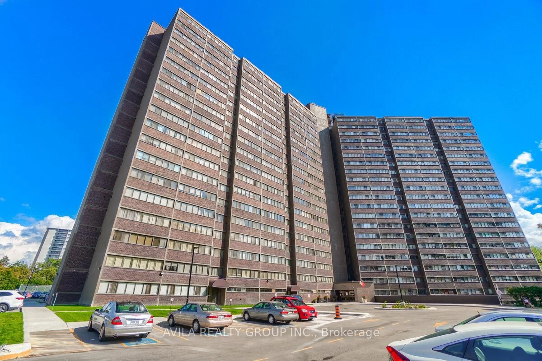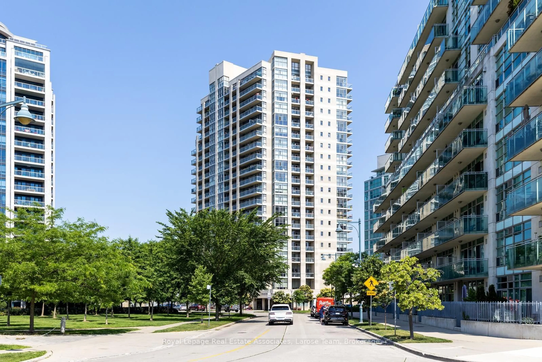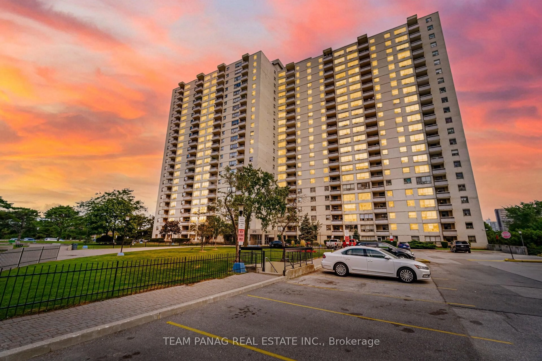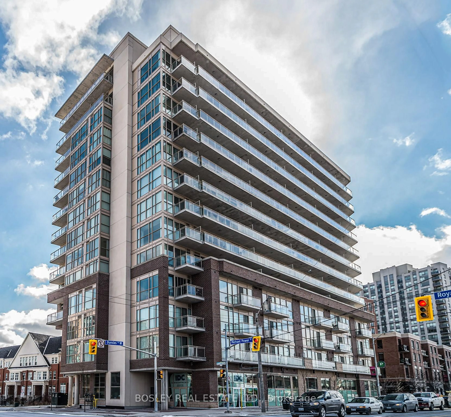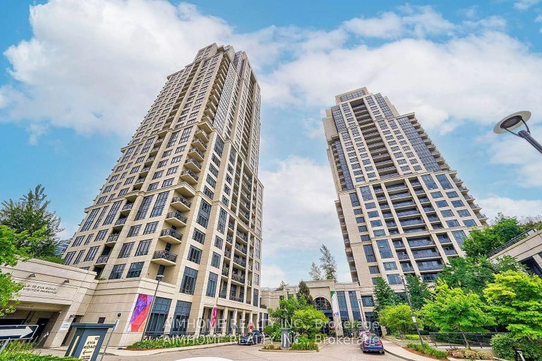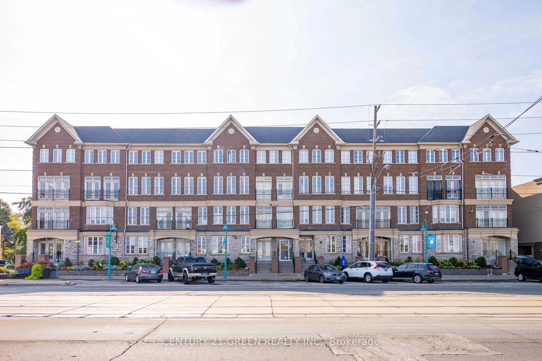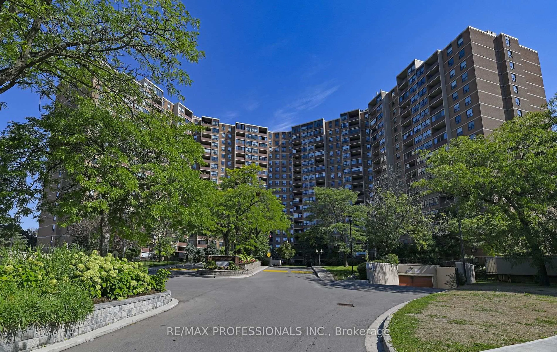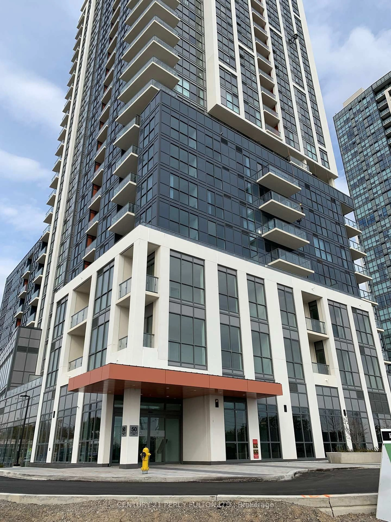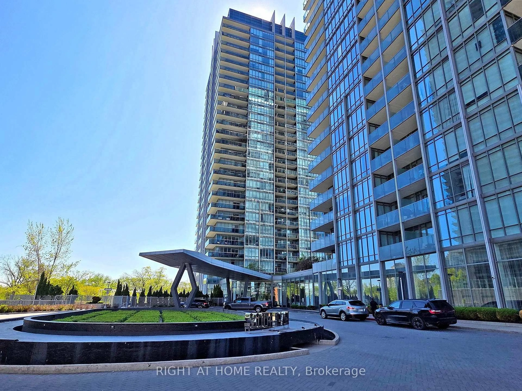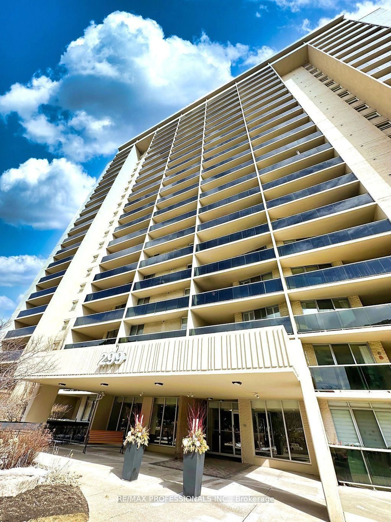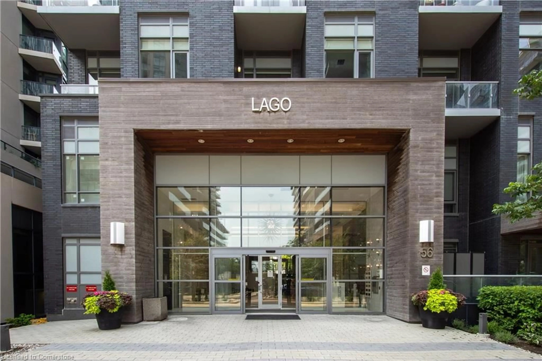Best Opportunity to own this Bright, Spacious, and recently Upgraded *CORNER unit 1 Bedroom +Den (Den can be used as 2nd Br or home office) condo Include Parking and Locker. This modern unit situated at *The Lexington Condominium Residences By The Park offers *10ft ceiling, Recent upgrades ** New Flooring (March 2025), Professionally Painted the Full unit (March 2025)**.Functional Layout Open concept living offer W/O to Balcony & dining w breakfast bar plenty of kitchen cabinets. Amber size Primary Br w Ensuite bath, Access to Balcony. Towering windows offer *Northwest Views of Humber Conservation* with lots of natural light. Supreme Location!!"West Humber-Clairville" community. Mins to Major Hwys 401, 427, Hwy 27, Steps to TTC, Future GO, Pearson Airport, Humber College ,Humber River Hospital, Woodbine Entertainment & Shopping, Woodbine Racetrack & Casino, All Major Amenities !!Enjoy the Amenities such as Party/Meeting Room, Gym, 24 Hr Concierge & Visitor Parking. This Perfect move-in ready suit; ideal for 1st time home buyer/ downsizer / Investor. Please don't miss this Gem!!
Inclusions: Stainless Steel Fridge, Stove, Built-in Dishwasher, Over the Range Microwave, Washer/Dryer, All ELF's & All Window Coverings
