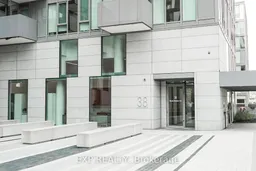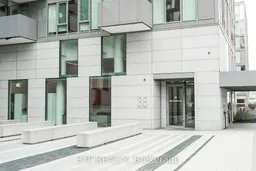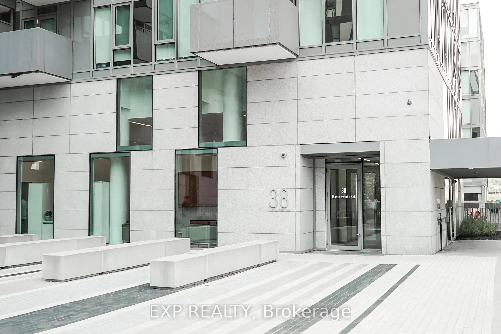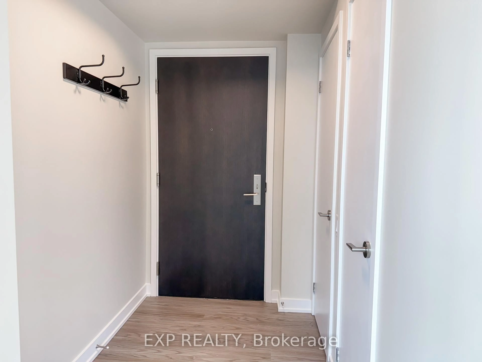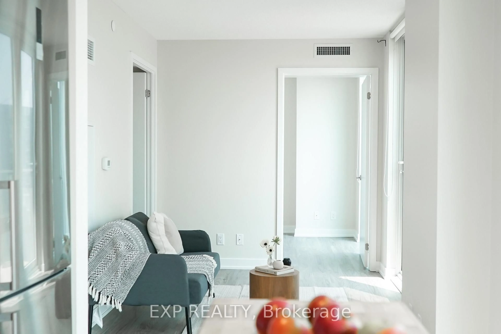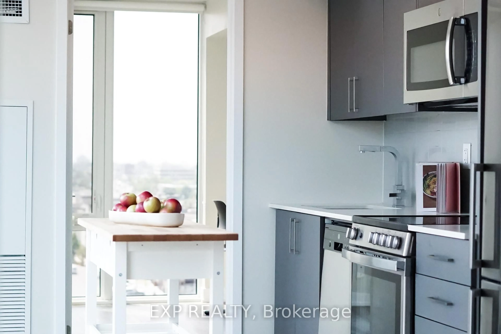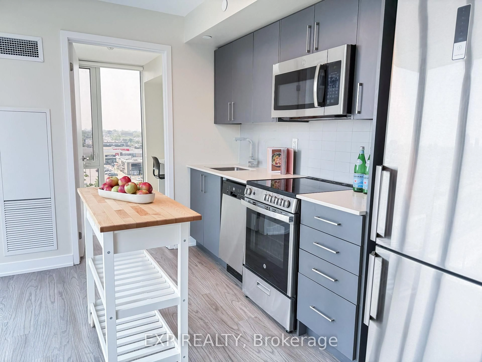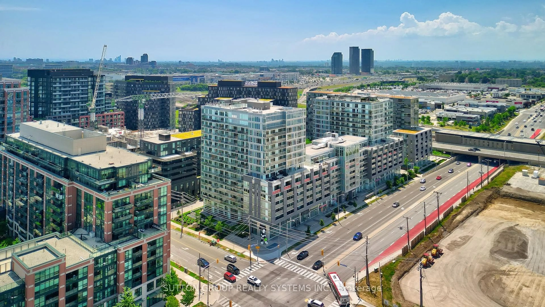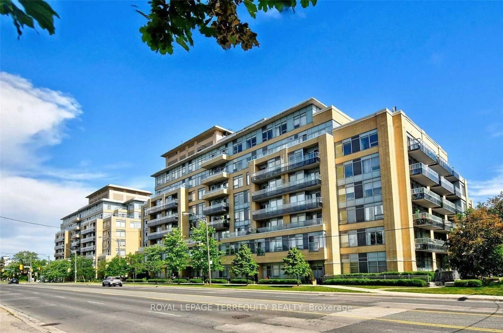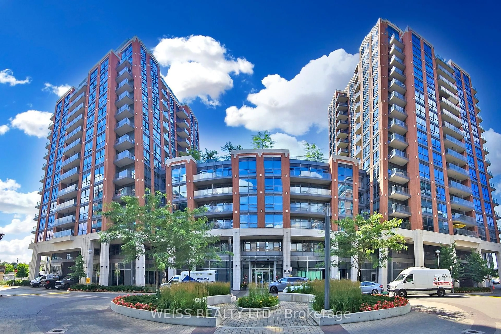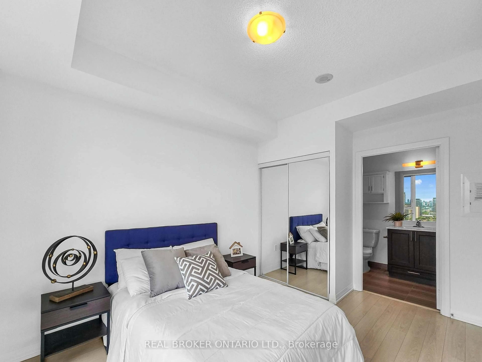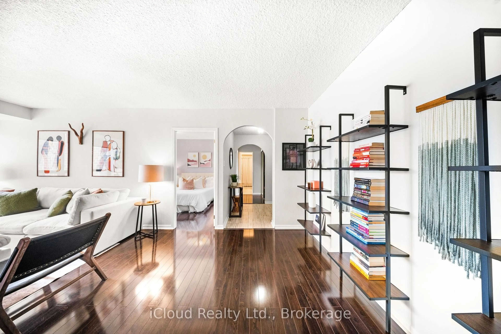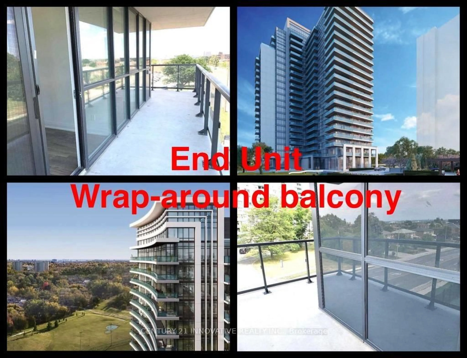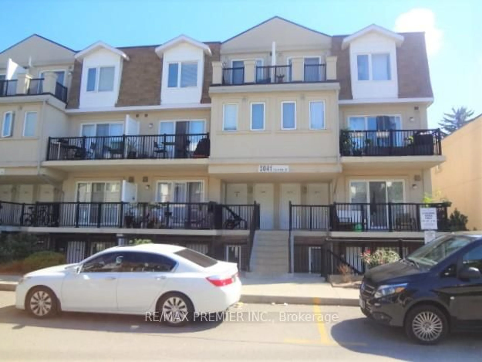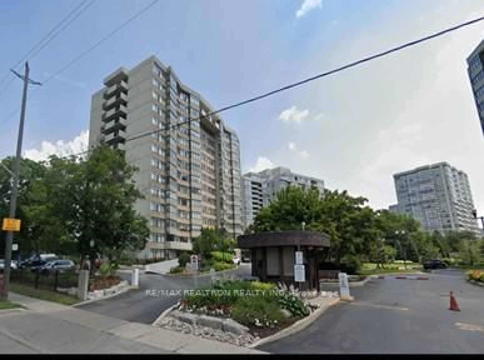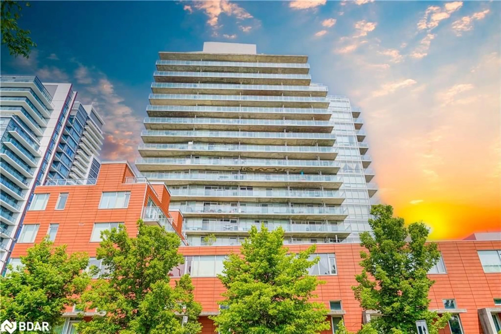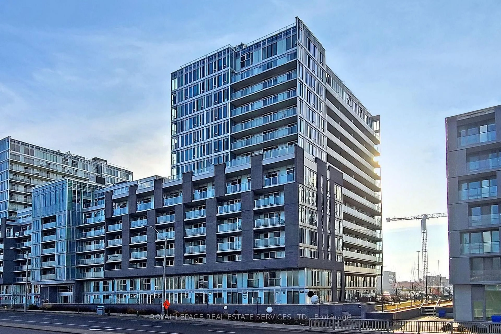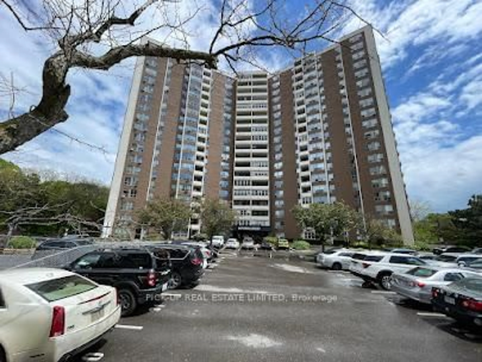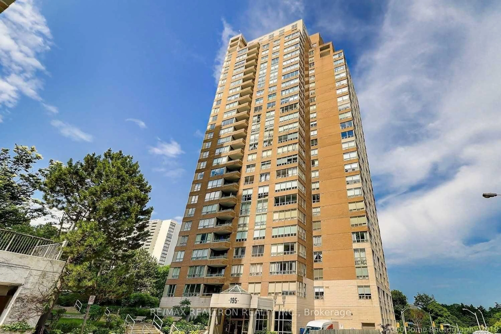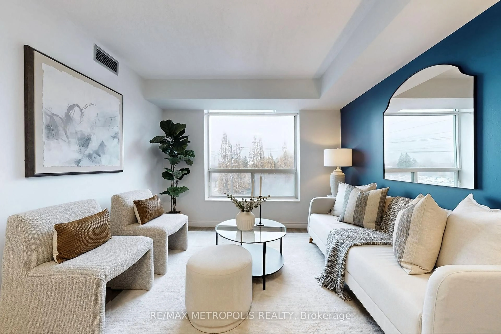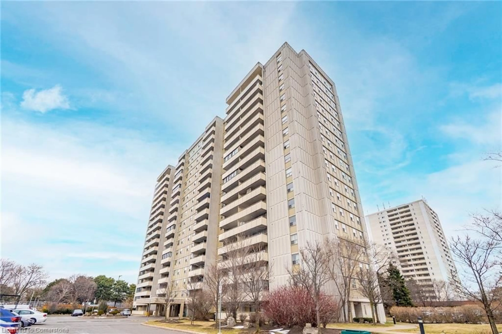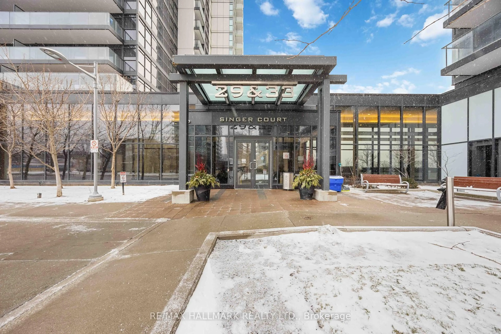38 Monte Kwinter Crt #1106, Toronto, Ontario M3H 0E2
Contact us about this property
Highlights
Estimated valueThis is the price Wahi expects this property to sell for.
The calculation is powered by our Instant Home Value Estimate, which uses current market and property price trends to estimate your home’s value with a 90% accuracy rate.Not available
Price/Sqft$880/sqft
Monthly cost
Open Calculator

Curious about what homes are selling for in this area?
Get a report on comparable homes with helpful insights and trends.
+5
Properties sold*
$590K
Median sold price*
*Based on last 30 days
Description
Prime Location, Exceptional Amenities, Great unit! Enjoy direct access to the Wilson Heights subway station!! Welcome home to this exquisite 2-bedroom, 1-bathroom unit Constructed in 2020. Inside, you'll find an abundance of natural light thanks to floor-to-ceiling windows that frame south-east views. This unit comes complete with one underground parking spot and a storage locker, with the added benefit of internet included in your maintenance fees. Location is everything! Costco plaza, featuring Pür & Simple, Starbucks, and a variety of dining and retail options. Yorkdale Mall is just a few minutes' drive away. A fantastic perk for families is the fully operational daycare located directly within the building. The unit is currently vacant and offers flexible occupancy.
Property Details
Interior
Features
Main Floor
2nd Br
2.9 x 2.77Closet / carpet free / Window Flr to Ceil
Br
4.19 x 2.69carpet free / Window Flr to Ceil / Closet
Living
3.96 x 2.44B/I Appliances / Window Flr to Ceil / Combined W/Dining
Bathroom
1.37 x 1.383 Pc Bath / Tile Floor
Exterior
Features
Parking
Garage spaces 1
Garage type Underground
Other parking spaces 0
Total parking spaces 1
Condo Details
Amenities
Concierge, Day Care, Elevator, Exercise Room, Party/Meeting Room, Visitor Parking
Inclusions
Property History
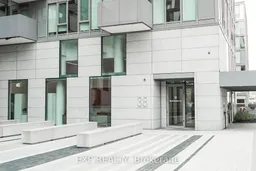 17
17