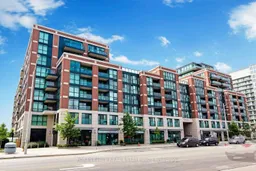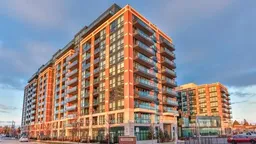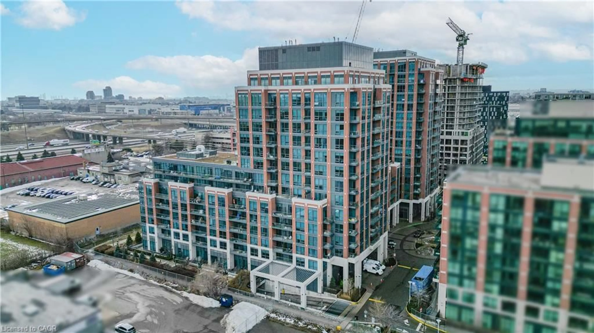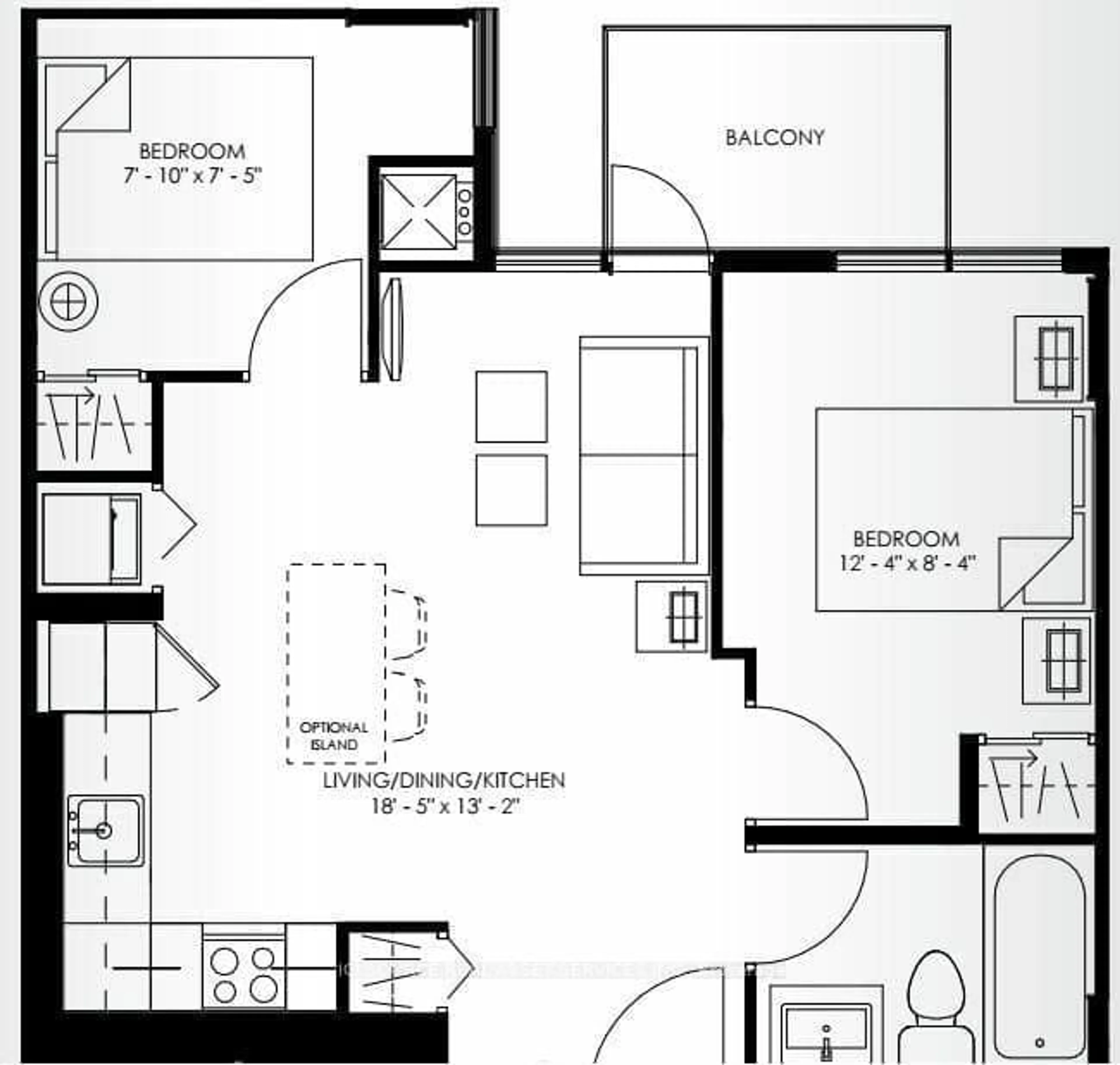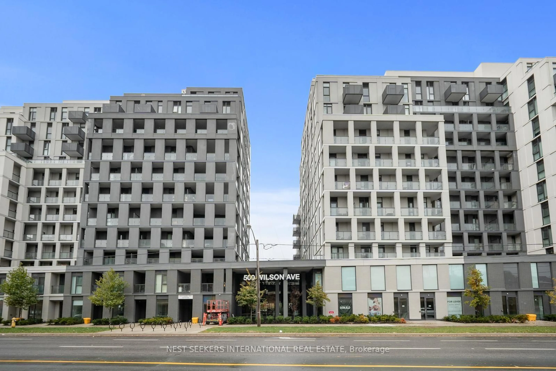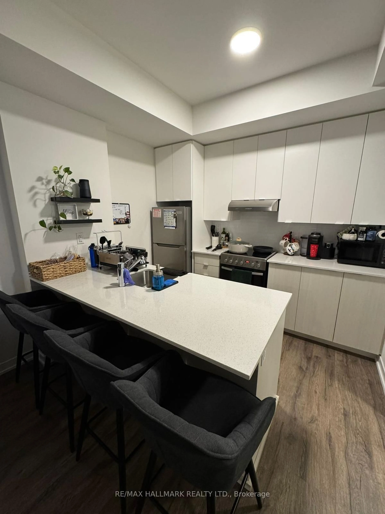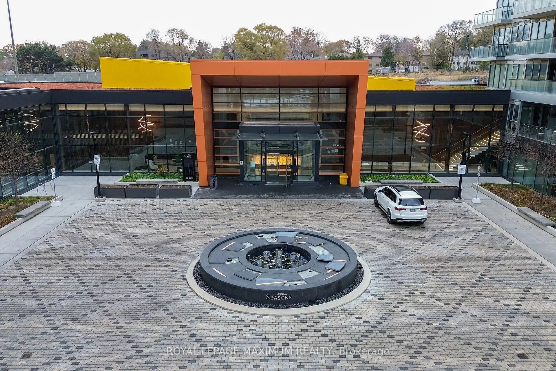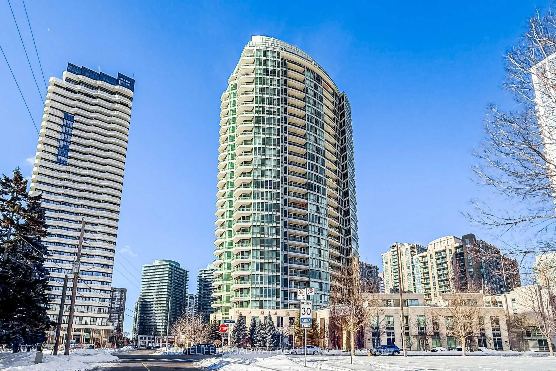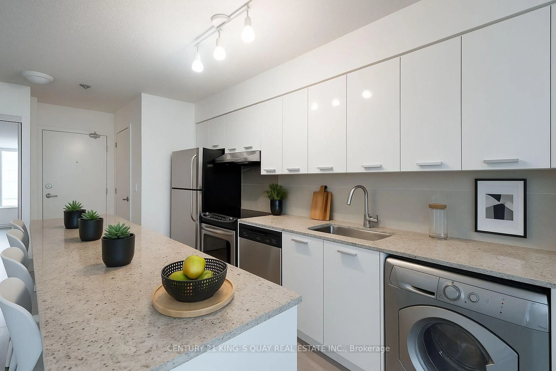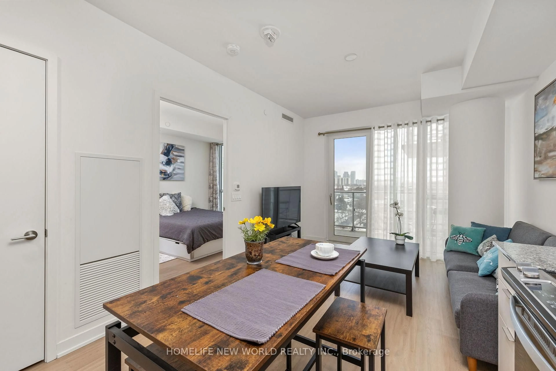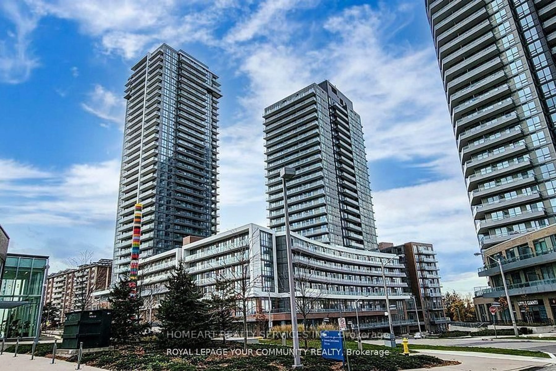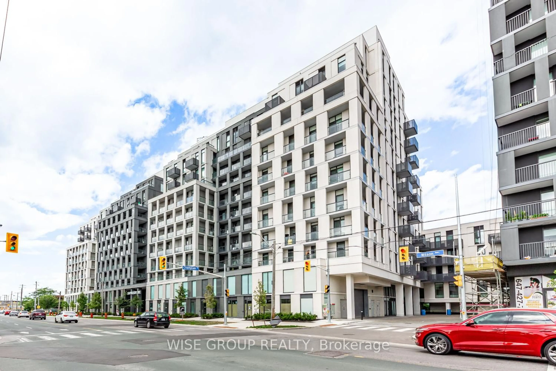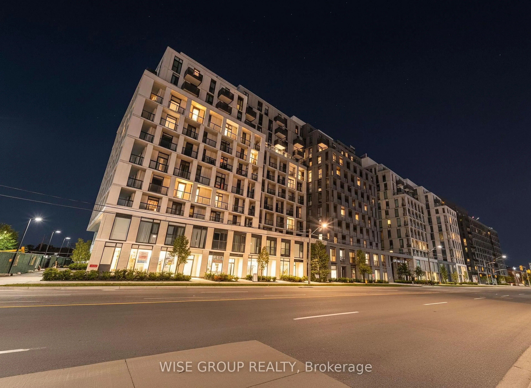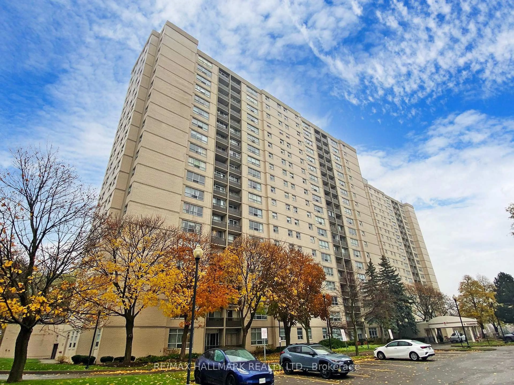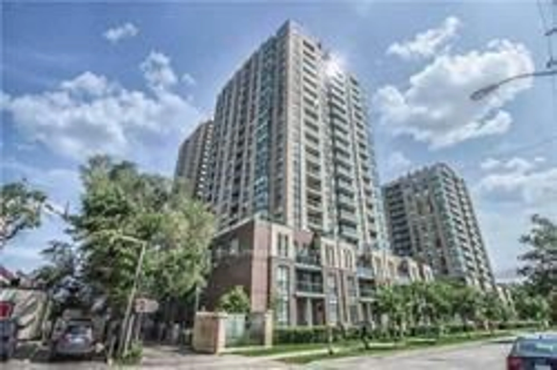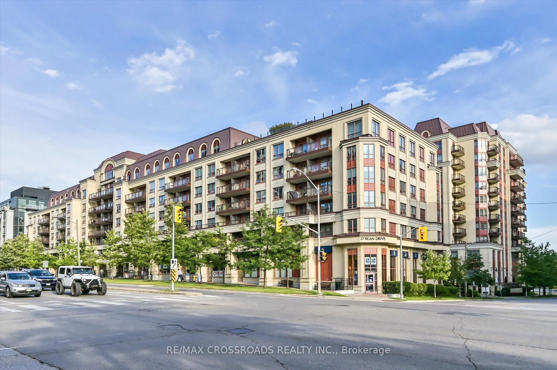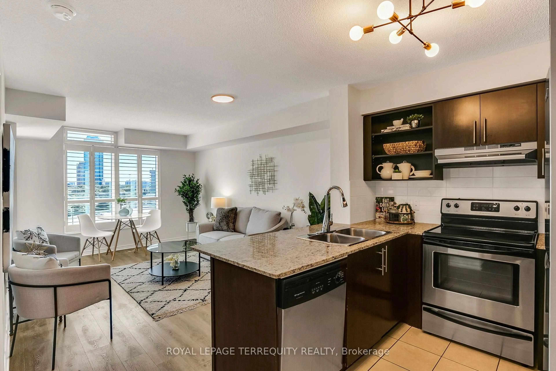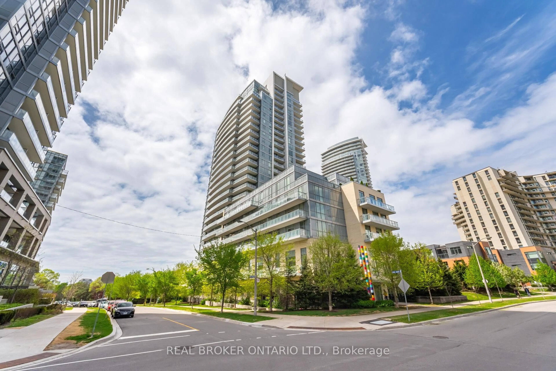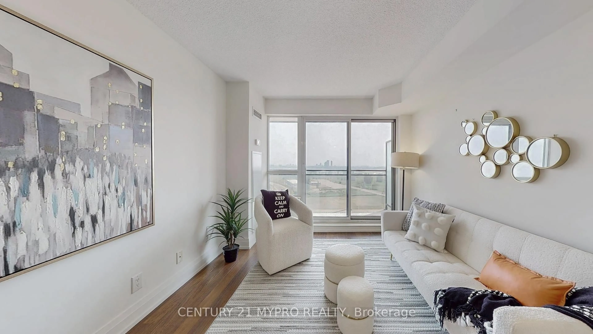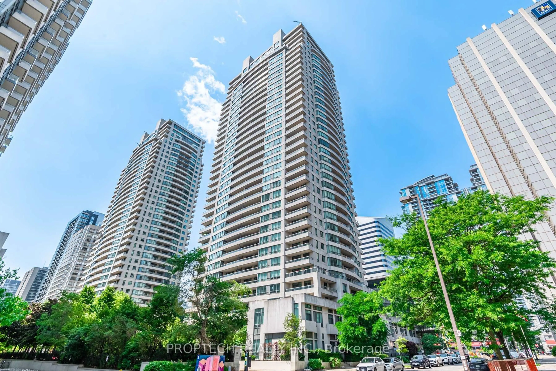Incredible Opportunity to make your home at Gramercy Park in growing Wilson Village Community! Spacious and Cozy, this thoughtfully designed 1 Bedroom + Den, 1 Bathroom suite offers 600+ square feet of modern living space, ideal for first time buyers, young professionals, or anyone seeking a comfortable and convenient urban retreat in an exceptionally well managed building! The open-concept layout features a bright living and dining area with large windows that fill the space with natural light, complemented by brand new vinyl plank flooring throughout creating an easy flow from room to room. Walk out to your quiet, private east-facing balcony and enjoy a cup of coffee in the morning sun - the perfect additional living space for a relaxing night in or creating a charming garden oasis. Brand New Stainless Steel Appliances and Spacious Granite Countertops for meal prep makes cooking and entertaining friends and family a pleasure. The oversized den offers the versatility of a home office, living room or guest space. Enjoy the included convenience of your own private underground parking space and secure locker storage As a resident of Gramercy Park, you'll enjoy access to exceptional amenities such as a 24-hour Concierge and Security, Indoor Pool and Hot Tub, Fully Equipped Gym with Yoga Studio, Pet Spa and Dog Run, Visitor Parking, EV Car Chargers, Party Room, Private Dining Space, Guest Suites, BBQ Area, Patio and more! The perfect location for commuters, just steps from Wilson Subway Station, TTC stop at your door, minutes from Yorkdale Mall, Downsview Park, Highway 401, this well-managed vibrant community offers unbeatable access to shopping, dining, parks, local events and fantastic schools
Inclusions: Brand New Frigidaire Appliances 2025, Double Door Stainless Steel Fridge, Stove, B/I Microwave, B/I Dishwasher, Miele Washer/Dryer, Existing Window Coverings, light fixtures. 1 Parking Space & 1 Storage Locker Included.
