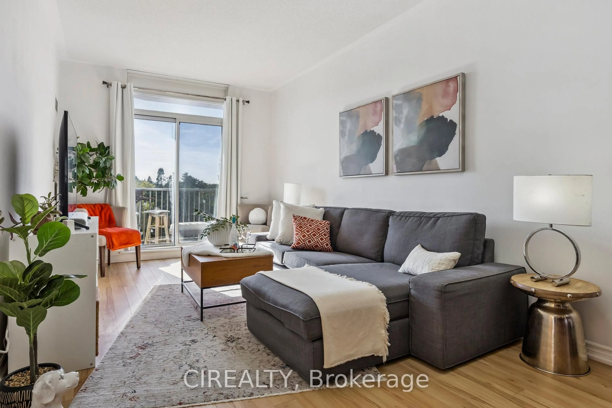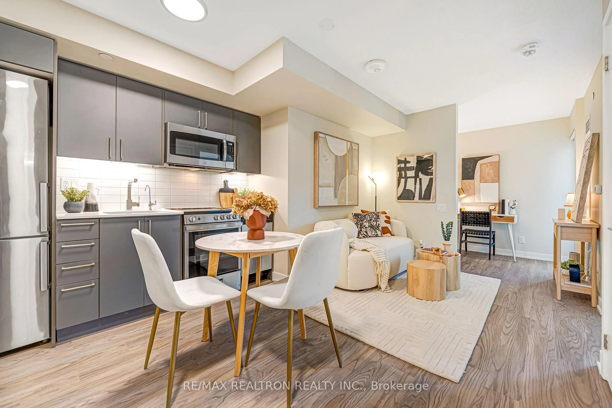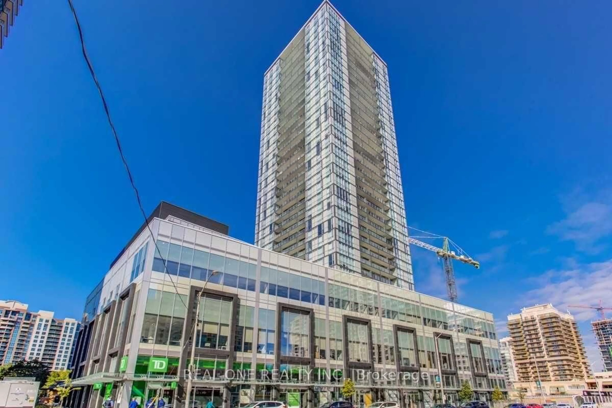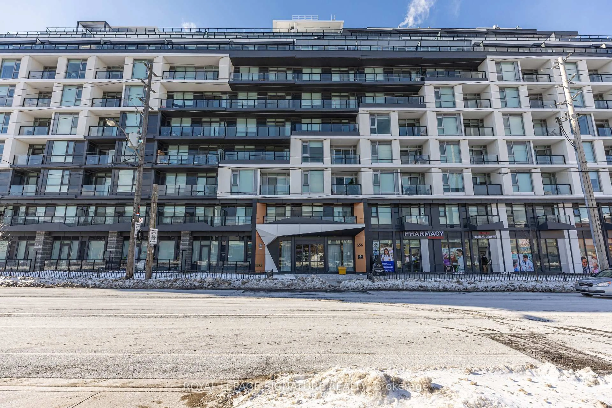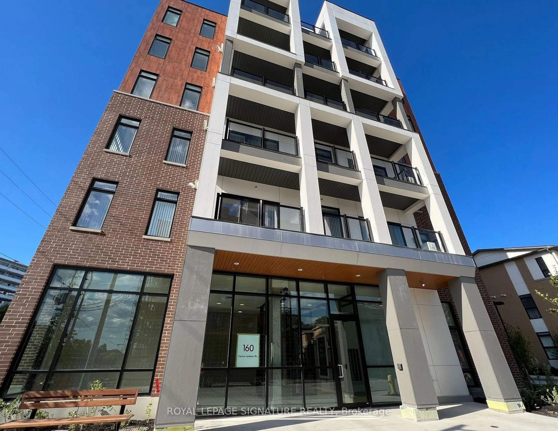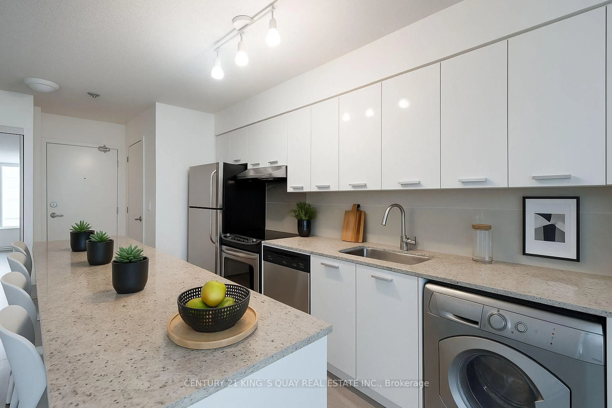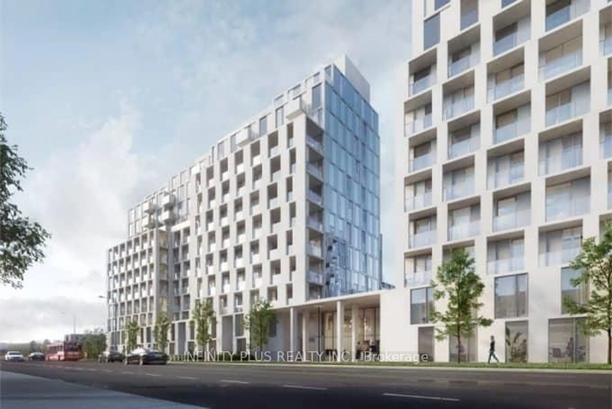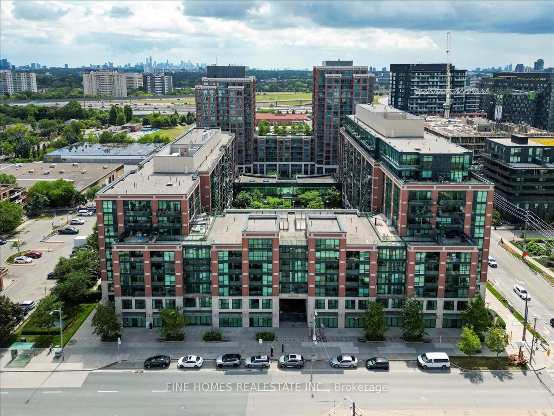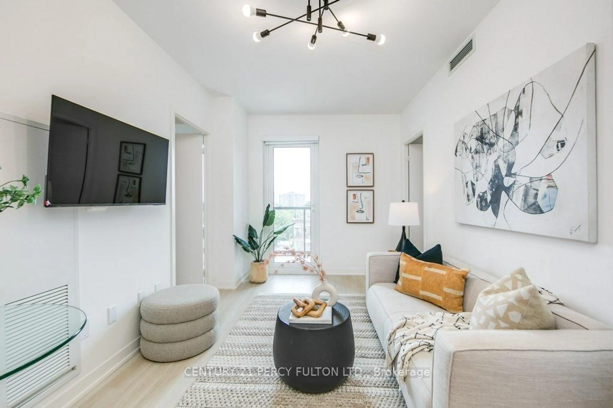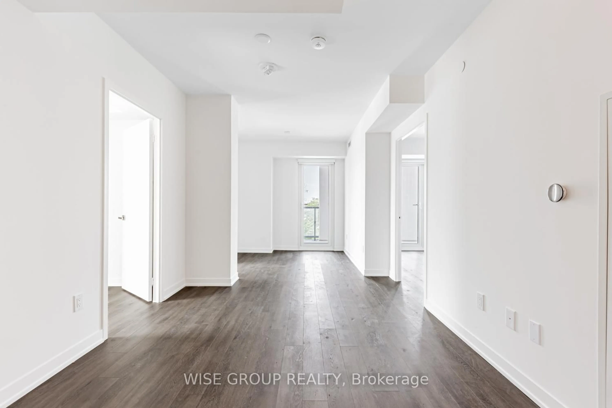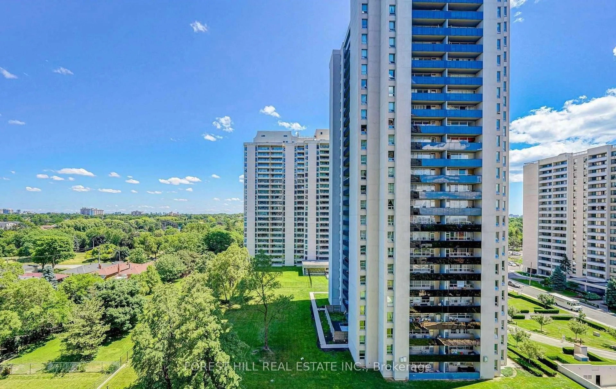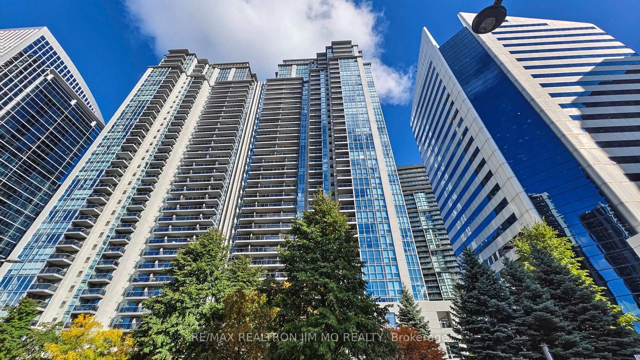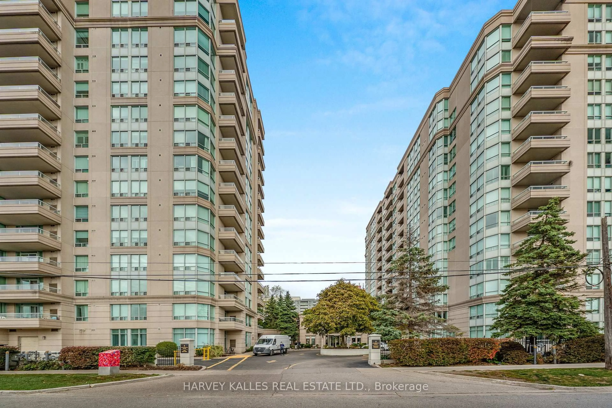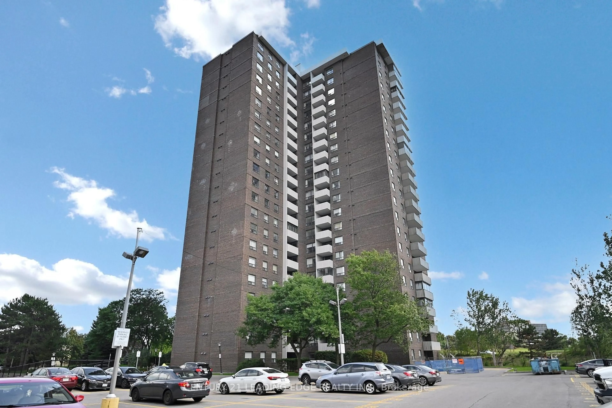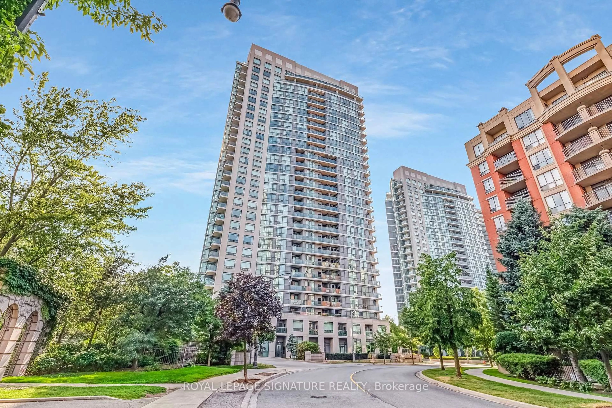Location location! Presenting the Station Condos with an unbeatable location at 401& Allen Rd. Seconds to Hwy 401, Allen Rd, & Wilson Subway Station, making commuting in any direction fast & effortless. Enjoy amazing local amenities at Yorkdale Mall & many other big box stores along Wilson Ave. Featuring a fully renovated 1 bed + den 1 owned parking just under 700 sqft w/all new high end laminate flooring, designer finishes, bedroom size den that can easily be converted to a true 2nd bdrm. Ensuite laundry room with a walk in pantry. Den flows into the beautiful open concept kitchen & living area. Modern kitchen feat quartz counters, S/S appliances, glass tiled backsplash, peninsula island w/bar stools overlooking that bright & functional living room w/floor to ceiling windows & sliding door to a 110 sqft private patio. New laminate floors flow into the queen size bedroom w/floor to ceiling windows, walk through his/her closet to the spa-like 4pc modern bathroom feat tiled shower, floating quartz vanity that has a 2nd door to the den area, easily converted to jack & jill bathroom for master bedroom & potential 2nd bedroom. Great amenities including infinite pool, full size gym, open BBQ terrace, rooftop cabanas, party room, game room, lots of visitor parking underground
Inclusions: Appliances, ELF, window coverings
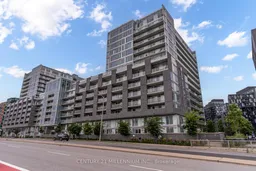 50
50

