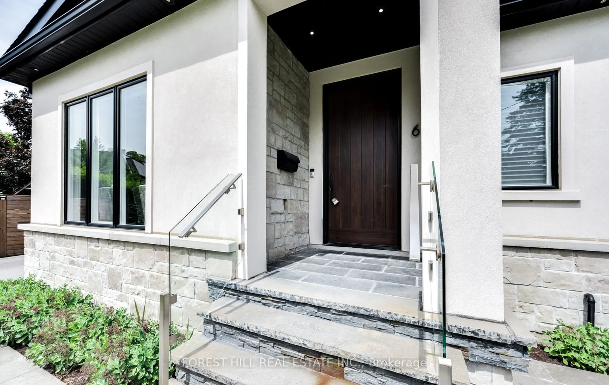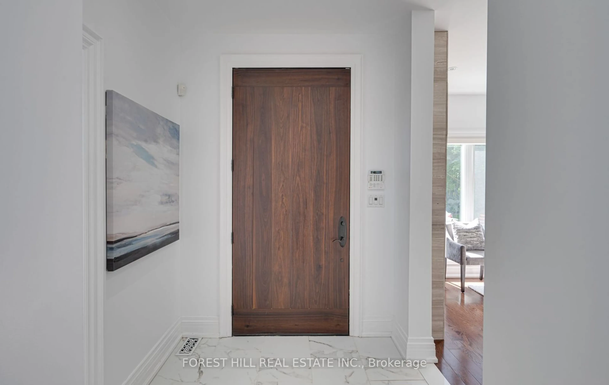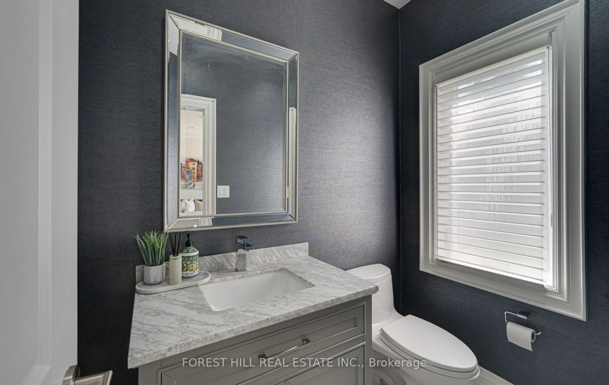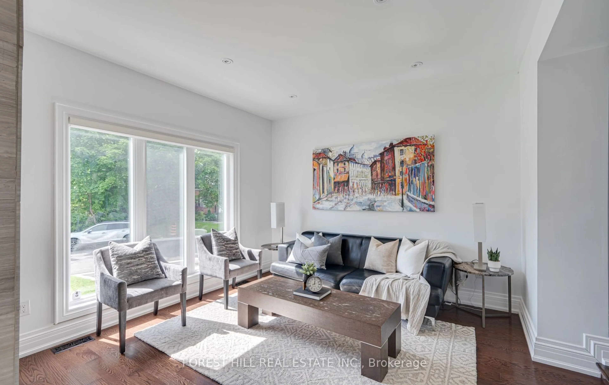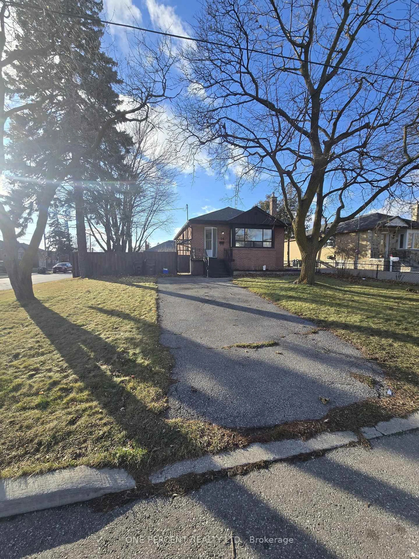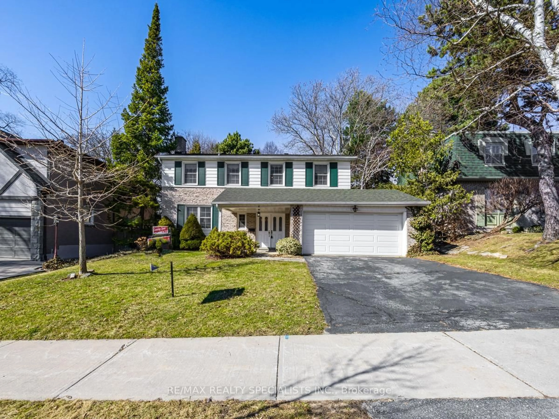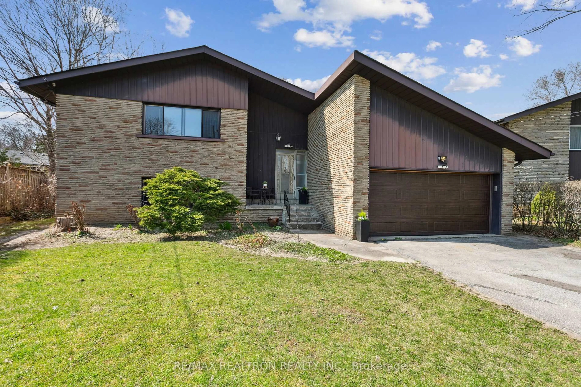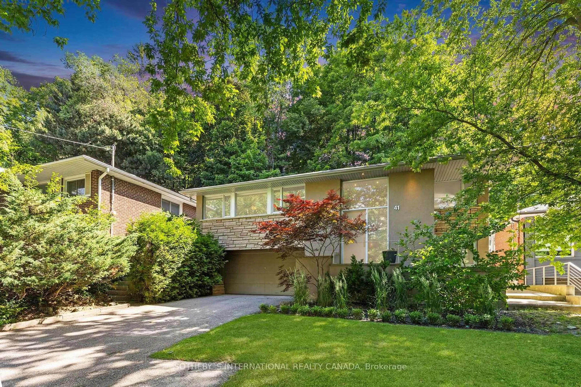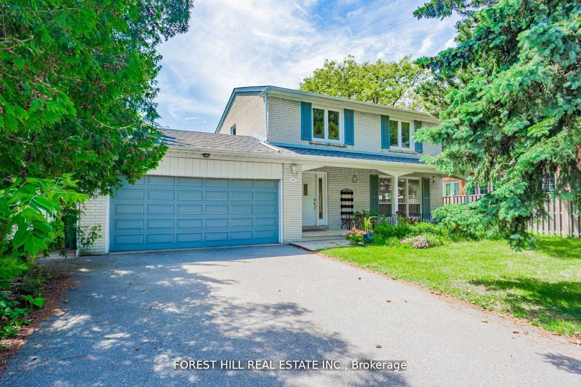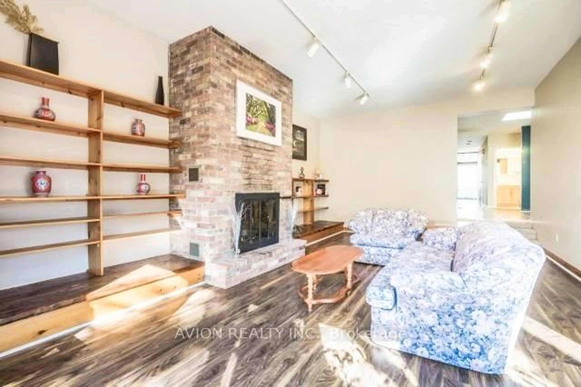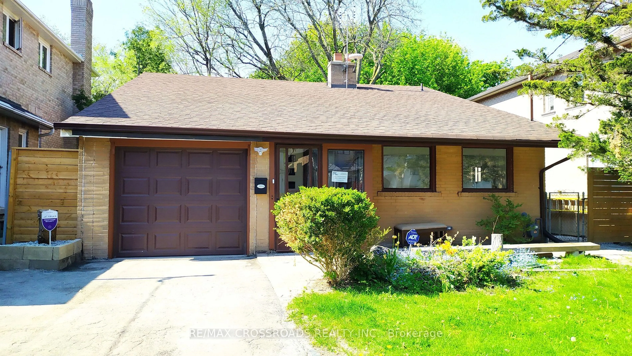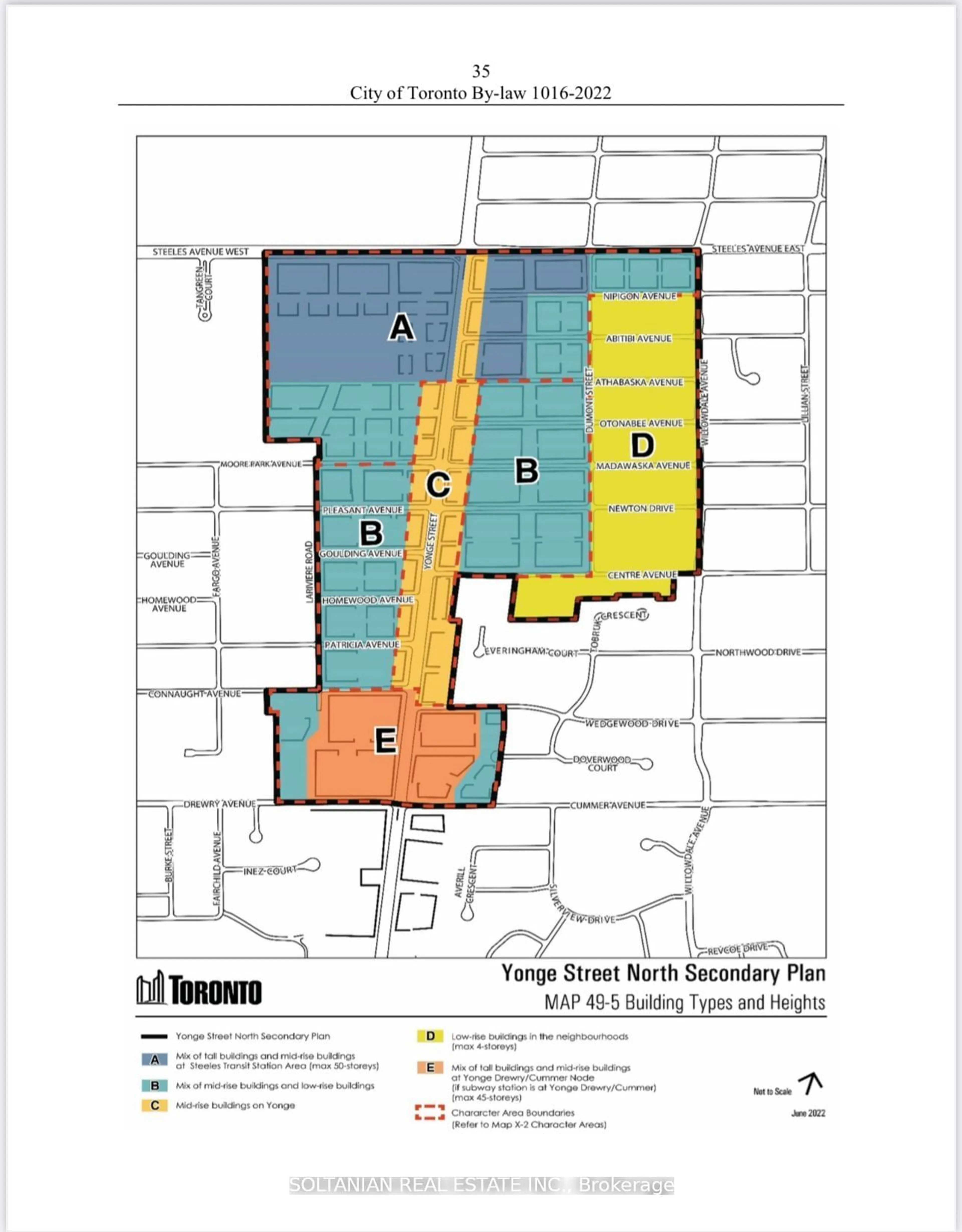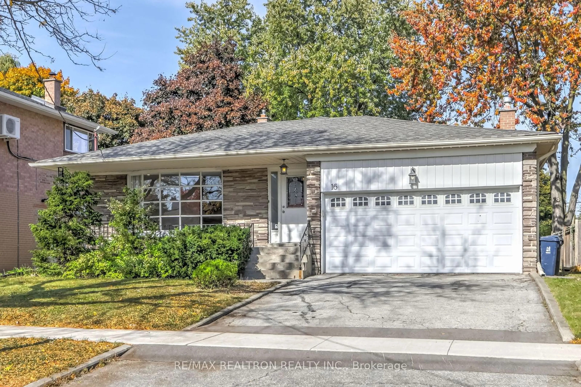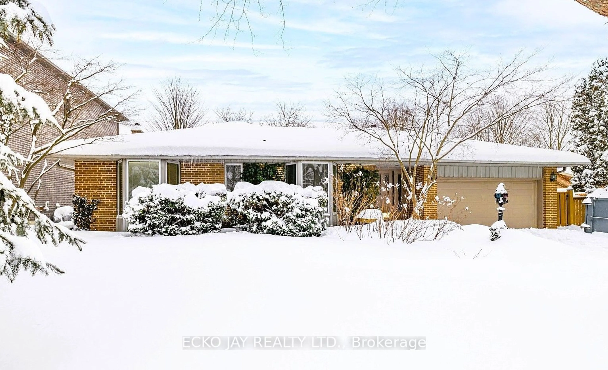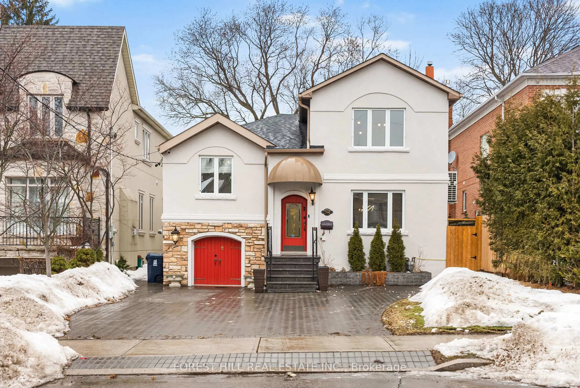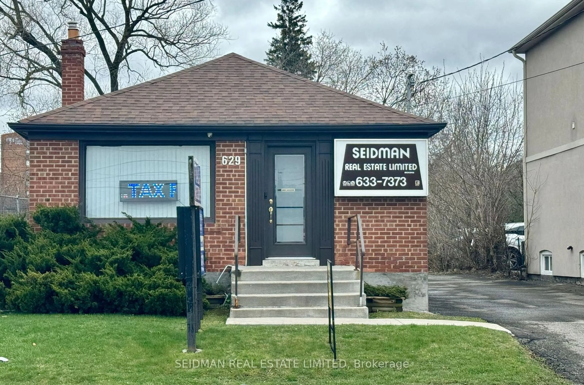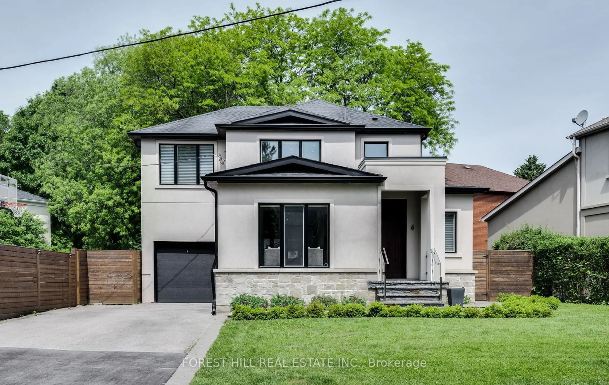
6 Romney Rd, Toronto, Ontario M3H 1H2
Contact us about this property
Highlights
Estimated ValueThis is the price Wahi expects this property to sell for.
The calculation is powered by our Instant Home Value Estimate, which uses current market and property price trends to estimate your home’s value with a 90% accuracy rate.Not available
Price/Sqft$1,341/sqft
Est. Mortgage$9,873/mo
Tax Amount (2024)$9,943/yr
Days On Market71 days
Total Days On MarketWahi shows you the total number of days a property has been on market, including days it's been off market then re-listed, as long as it's within 30 days of being off market.338 days
Description
This Meticulously Renovated (2016) 3-Br, 4-Bath Haven Is A Hidden Gem Awaiting Your Arrival. Cozy Up By The Fireplace In The Front Sitting Room Or Effortlessly Entertain In The Open-Concept Layout. The Kitchen Is A Chef's Delight, Boasting Custom Florentine Maple Cabinetry (2016), Dolomite White Marble Backsplash (2022), Granite Countertops (2016), Built-In Dcor Stove (Infrared)& Gas Stove Top (2009), Venta Hood (2009), Frigidaire French Door Fridge (2017) & Paneled Miele Dishwasher (2021).Step Out From The Dining Room Into Your Backyard Oasis, Feat. Stunning Landscaping, A Fenced Yard W. Three-Tier Deck, Custom Granite & Marble (2022) BBQ Stand & 8-Person Hot Tub. Retreat To The Luxurious 2nd Floor & Be Captivated By The Expansive Master Suite, Complete W. Electric Fireplace, Private Sitting Room & Spa-Like Ensuite.Updates Abound; Every Detail Of This Home Radiates Quality & Sophistication, Offering The Ultimate Blend Of Comfort & Luxury For The Discerning Homeowner.
Upcoming Open House
Property Details
Interior
Features
Main Floor
Family
4.0 x 5.35Pot Lights / hardwood floor / Combined W/Dining
Kitchen
3.1 x 3.53Stainless Steel Appl / Panelled / hardwood floor
Living
4.1 x 3.62Electric Fireplace / Large Window / hardwood floor
Dining
3.31 x 4.2Pot Lights / W/O To Yard / French Doors
Exterior
Features
Parking
Garage spaces 1
Garage type Attached
Other parking spaces 4
Total parking spaces 5
Property History
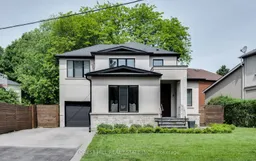 40
40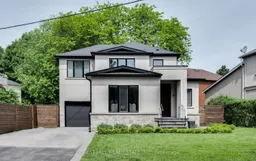
Get up to 1% cashback when you buy your dream home with Wahi Cashback

A new way to buy a home that puts cash back in your pocket.
- Our in-house Realtors do more deals and bring that negotiating power into your corner
- We leverage technology to get you more insights, move faster and simplify the process
- Our digital business model means we pass the savings onto you, with up to 1% cashback on the purchase of your home
