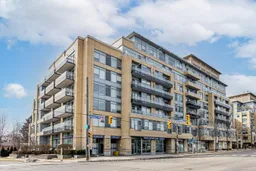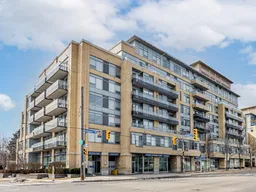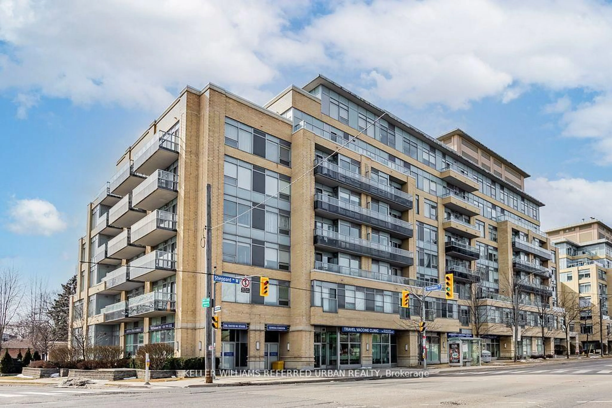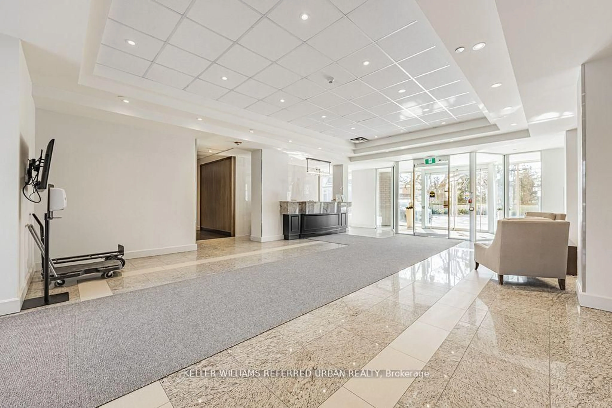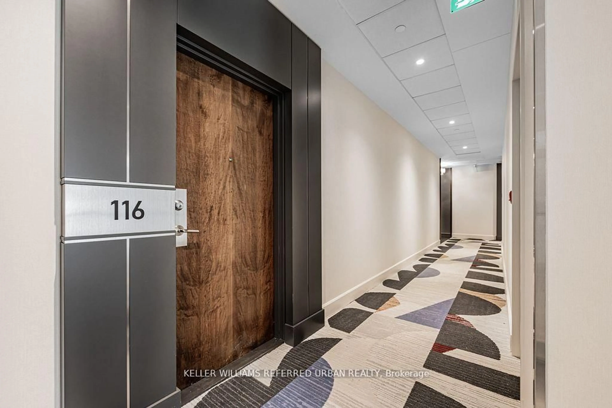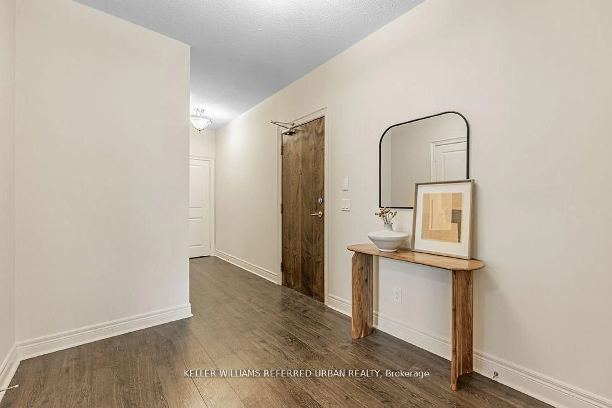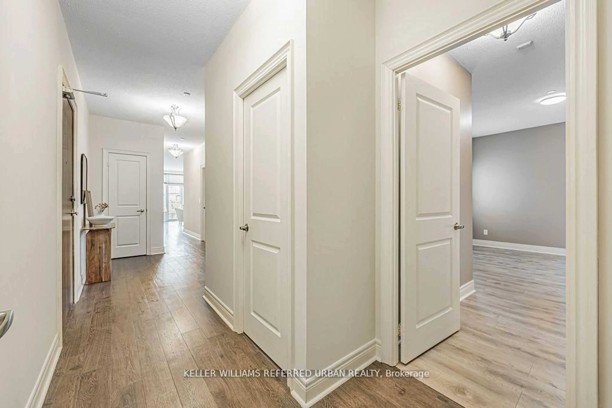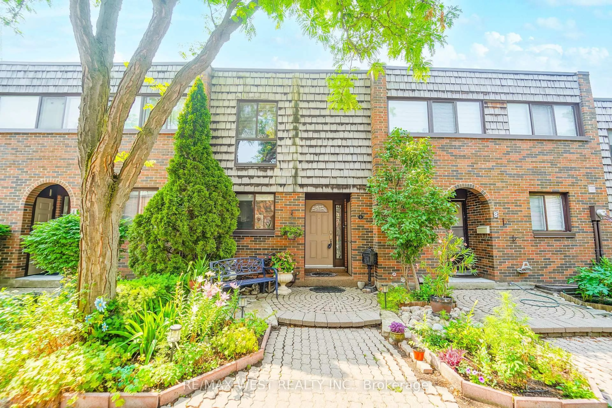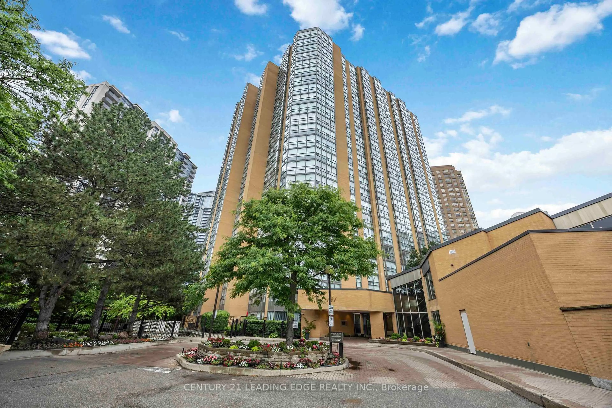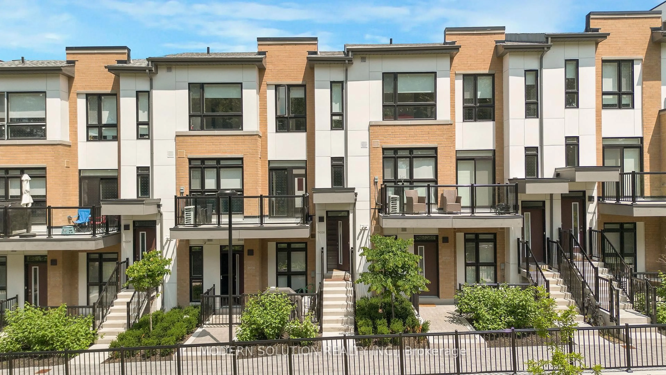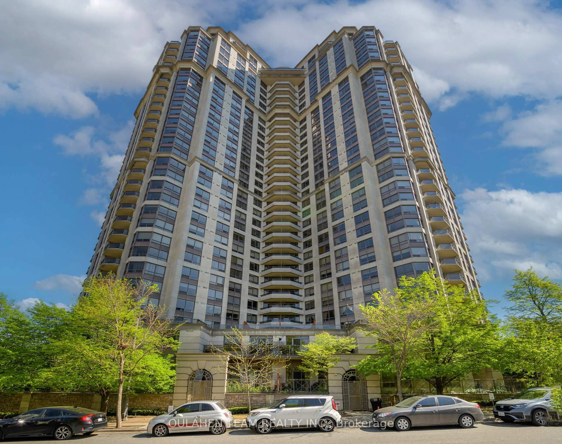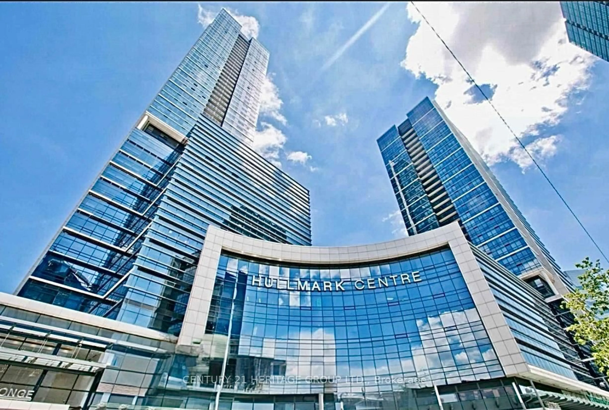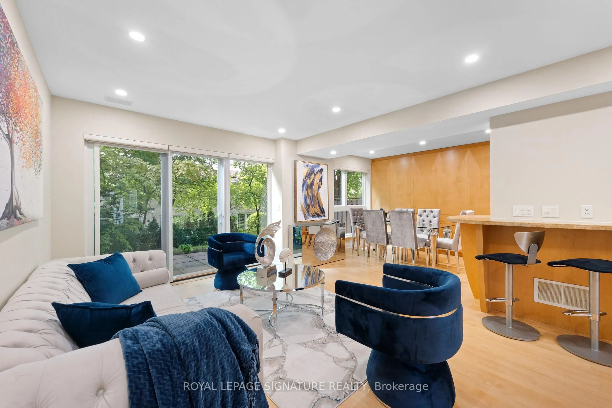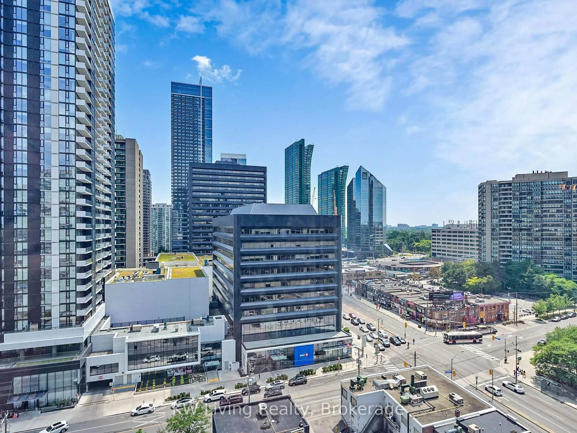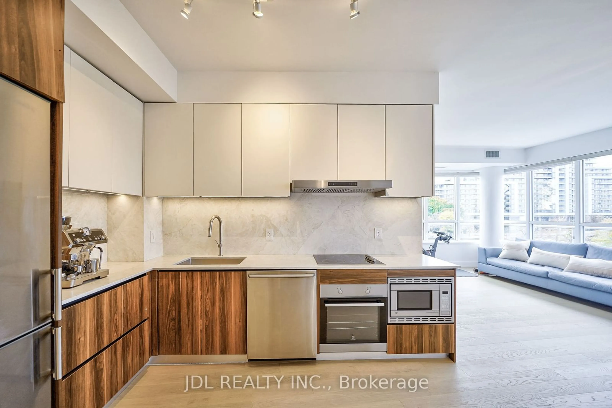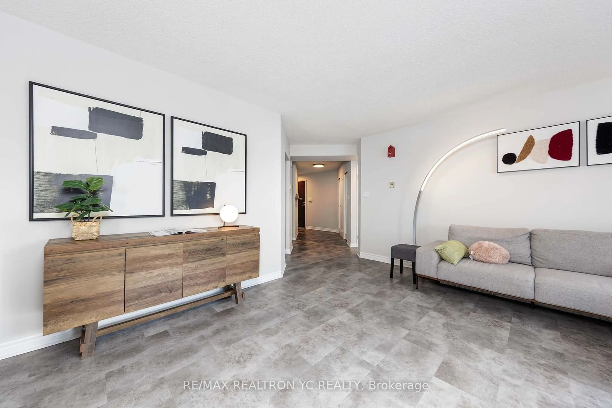701 Sheppard Ave #116, Toronto, Ontario M3H 0B2
Contact us about this property
Highlights
Estimated valueThis is the price Wahi expects this property to sell for.
The calculation is powered by our Instant Home Value Estimate, which uses current market and property price trends to estimate your home’s value with a 90% accuracy rate.Not available
Price/Sqft$682/sqft
Monthly cost
Open Calculator

Curious about what homes are selling for in this area?
Get a report on comparable homes with helpful insights and trends.
+18
Properties sold*
$545K
Median sold price*
*Based on last 30 days
Description
This beautifully designed 1,570 sq. ft. residence offers a rare combination of space, comfort, and style. Meticulously maintained, this unit is perfect for those seeking a modern and functional home. Inside, the open-concept living and dining areas provide plenty of room to enjoy. High 9-ft ceilings and floor-to-ceiling windows fill the space with natural light, creating a bright and welcoming atmosphere. With 2 bedrooms and 2 full bathrooms, this home offers both comfort and practicality. Rough in for Powder Room. Step outside to your private 330 sq. ft. terrace, which overlooks a peaceful garden courtyard. Equipped with a gas line for a BBQ, its an ideal space to relax or entertain guests. The building offers upscale amenities, including a private entrance, 24-hour concierge, fitness center, and a yoga studio, making daily living more convenient. This is a fantastic opportunity to own a thoughtfully designed home in a great community. Don't miss out! **EXTRAS** Steps to Shopping Plaza, Subways, Highways, Schools, Place Of Worship, Earl Bales Park W/ Splash Pad, Dog Park, Ski Hills & Greenbelt Trail++
Property Details
Interior
Features
Flat Floor
Living
0.0 x 0.0Combined W/Dining / Open Concept
Dining
0.0 x 0.0Combined W/Living / Open Concept / W/O To Terrace
Kitchen
0.0 x 0.0Stainless Steel Appl / Centre Island / Eat-In Kitchen
Primary
0.0 x 0.04 Pc Ensuite / W/I Closet
Exterior
Features
Parking
Garage spaces 1
Garage type Underground
Other parking spaces 0
Total parking spaces 1
Condo Details
Amenities
Bbqs Allowed, Bike Storage, Concierge, Gym, Party/Meeting Room, Sauna
Inclusions
Property History
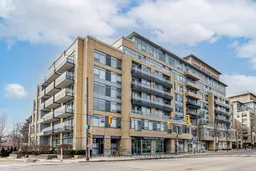 28
28