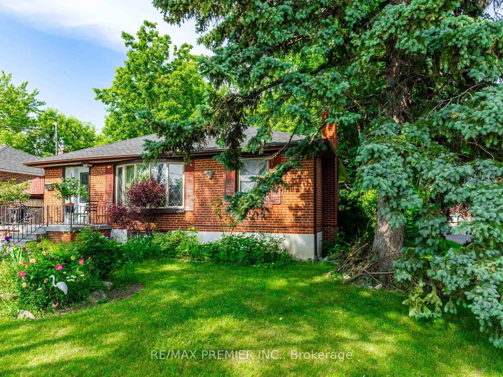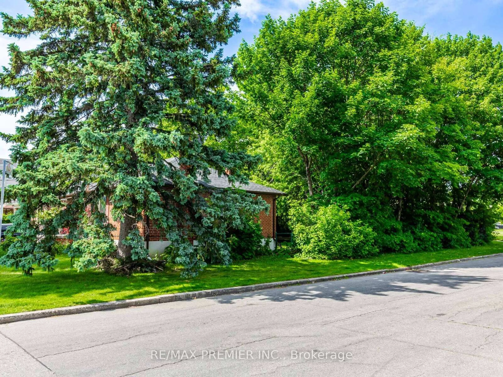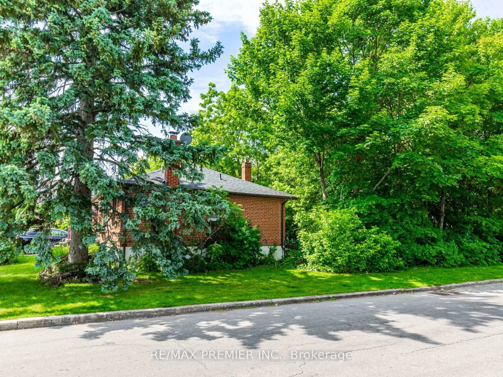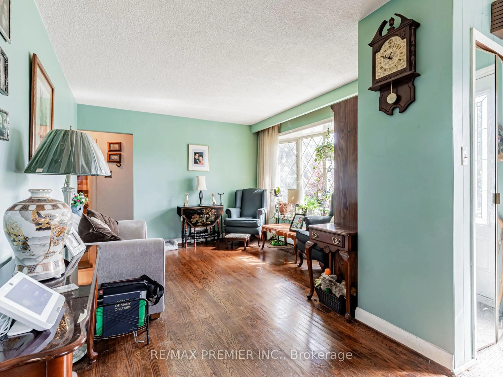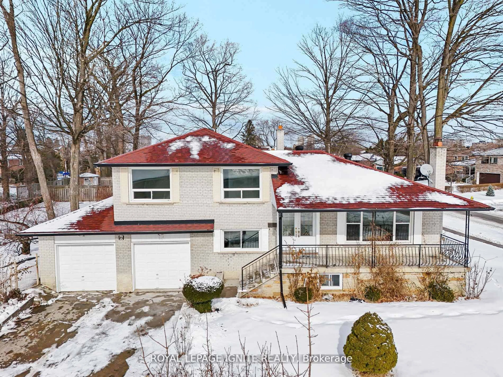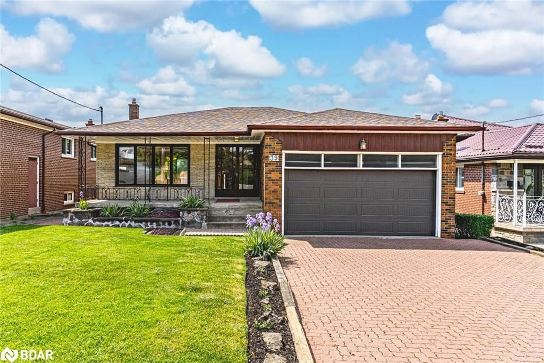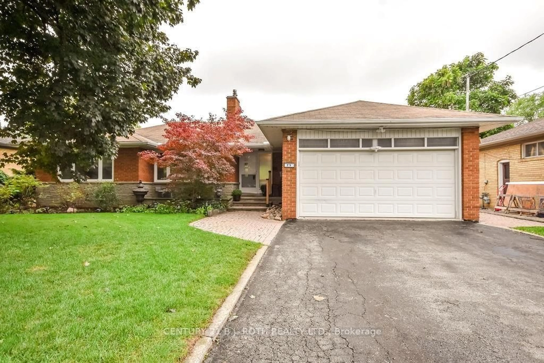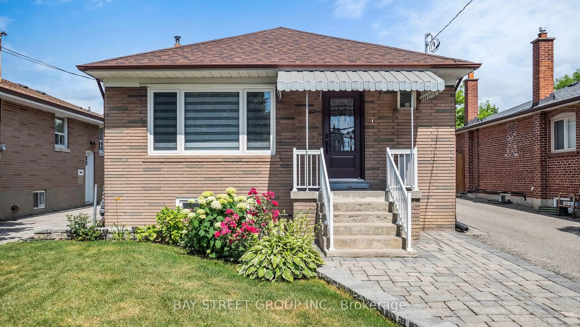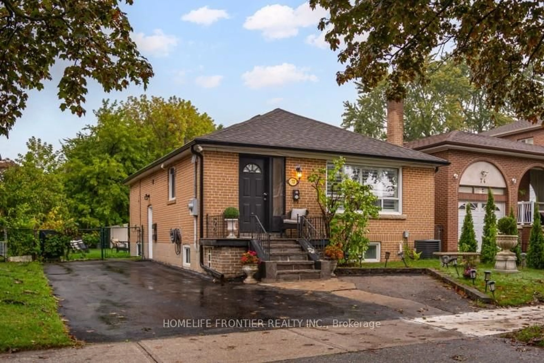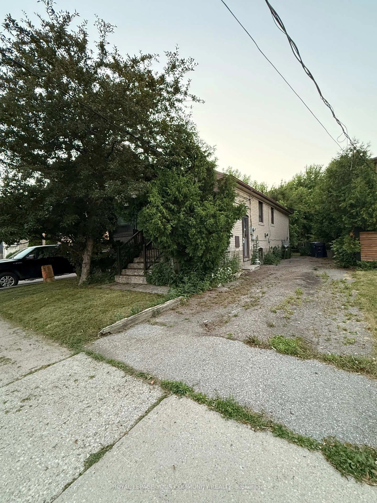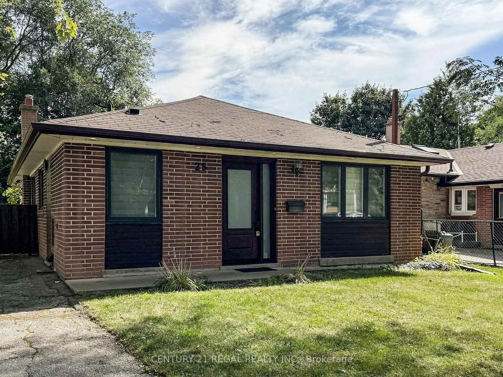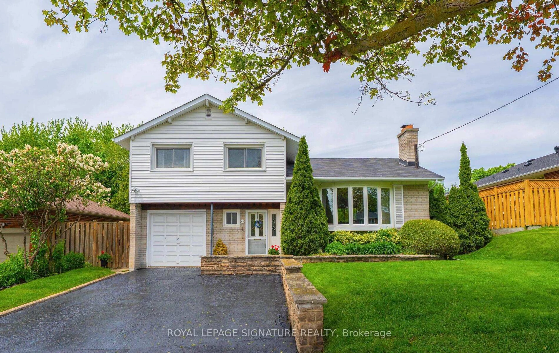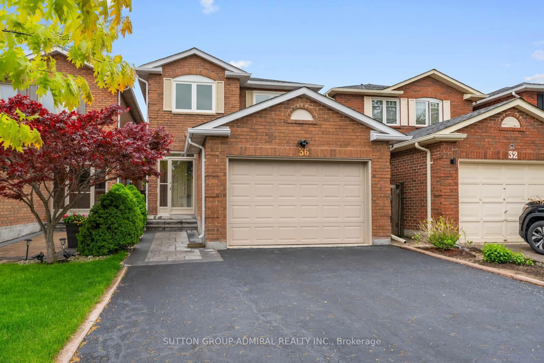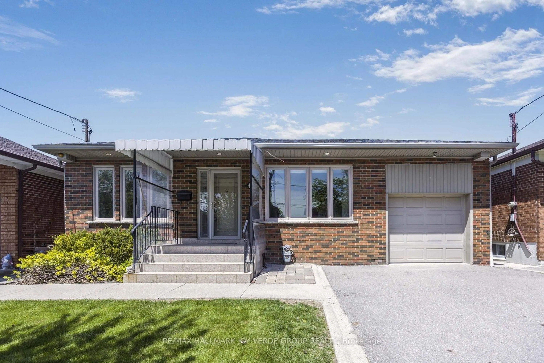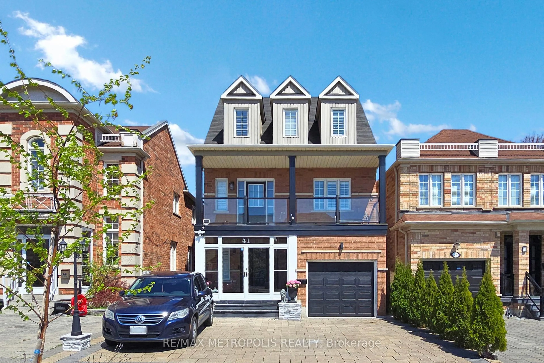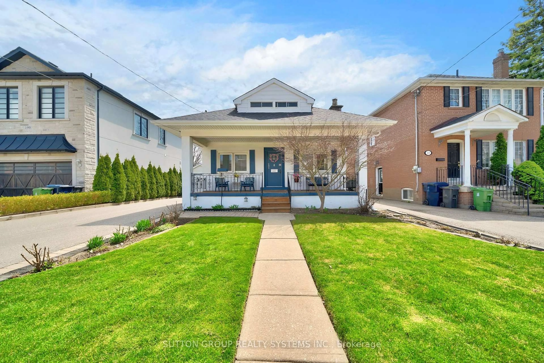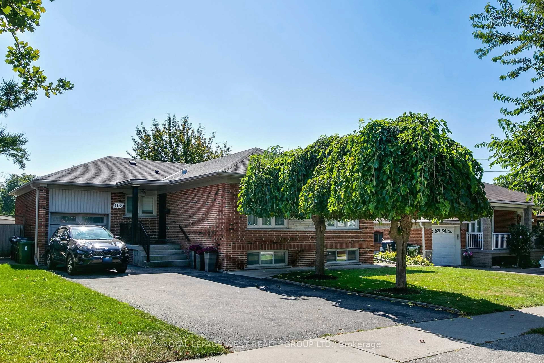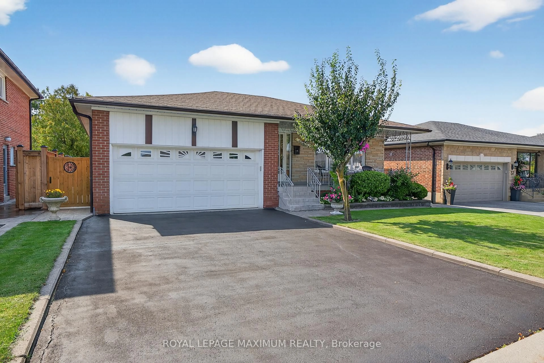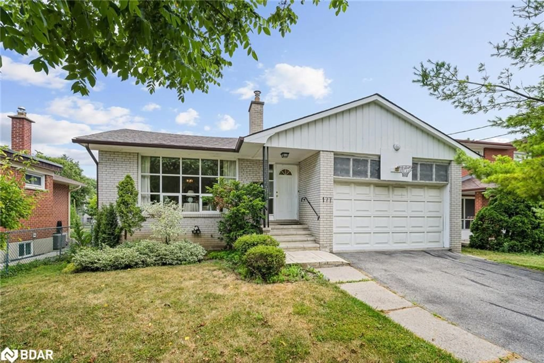16 Goddard St, Toronto, Ontario M3H 5C6
Contact us about this property
Highlights
Estimated valueThis is the price Wahi expects this property to sell for.
The calculation is powered by our Instant Home Value Estimate, which uses current market and property price trends to estimate your home’s value with a 90% accuracy rate.Not available
Price/Sqft$1,389/sqft
Monthly cost
Open Calculator

Curious about what homes are selling for in this area?
Get a report on comparable homes with helpful insights and trends.
+8
Properties sold*
$1.7M
Median sold price*
*Based on last 30 days
Description
This solid, detatched home sits on a corner deep lot in an exceptionally in-demand neighbourhood with top-rated schools and easy access to transit and amenities. A charming 3-bedroom bungalow, with a seperate basement enterance and a private staircase to the basement from the front hall rare option in these bungalows. The spacious eat-in kitchen features a sliding glass door to the huge deck out back-also very rare for bungalows to have a deck-to the huge backyard its a deep yard with a cottage feel right in the city so if you like the outdoors you will love this property. Tree lined on all sides of the property. The basement has a lovely recreational room with a real fireplace so you can deck the hall with folly this winter. Established community with many parks, exceptional walkability to the subway, schools (William Lyon Mackenzie, Faywood Arts-Based, CHAT), shops, and places of worship. This is a rare opportunity in a family-friendly, established community. Bungalow 1 block from Sheppard Ave W and TTC bus stop. For in-fill the 49X141 corner lot has huge potential for investment. Tear down for a custom home or income property possibilities.
Property Details
Interior
Features
Exterior
Features
Parking
Garage spaces 1
Garage type Carport
Other parking spaces 2
Total parking spaces 3
Property History
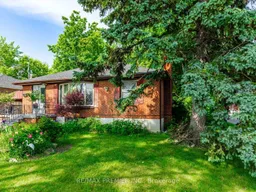 26
26