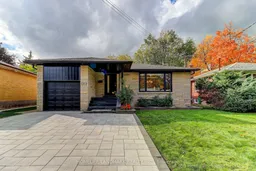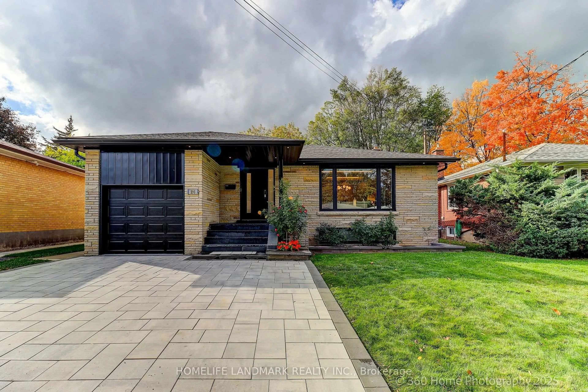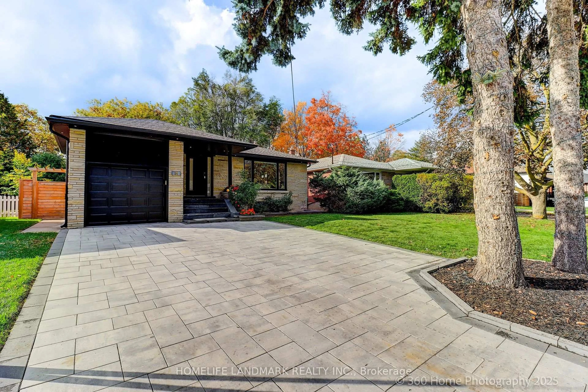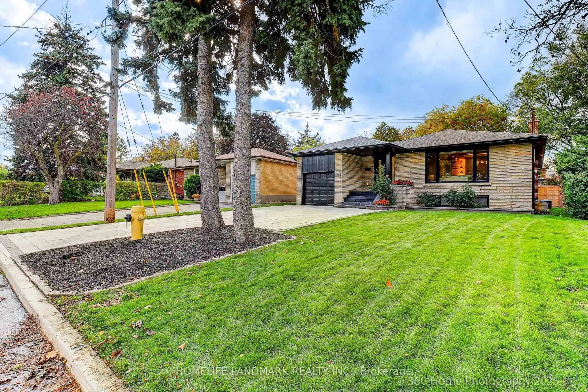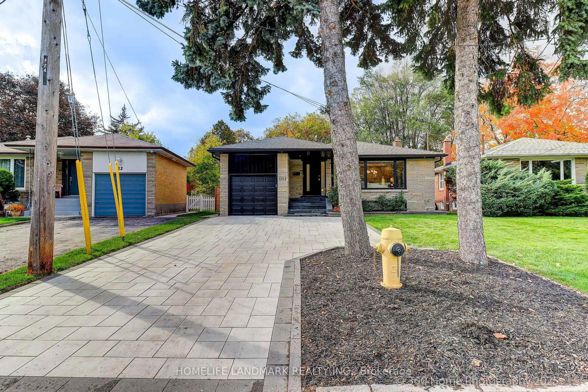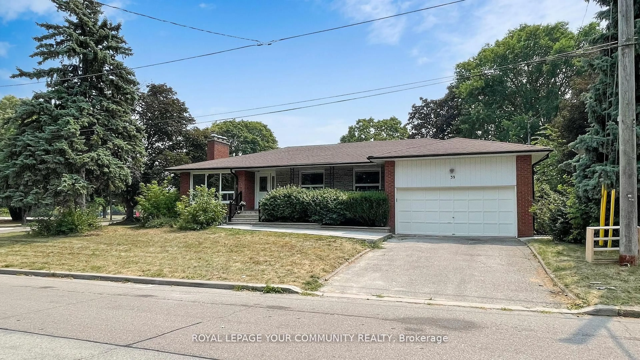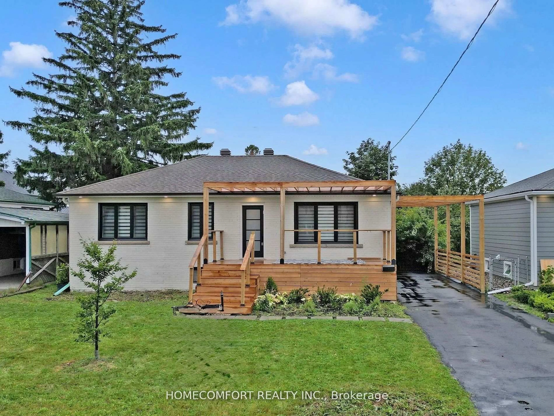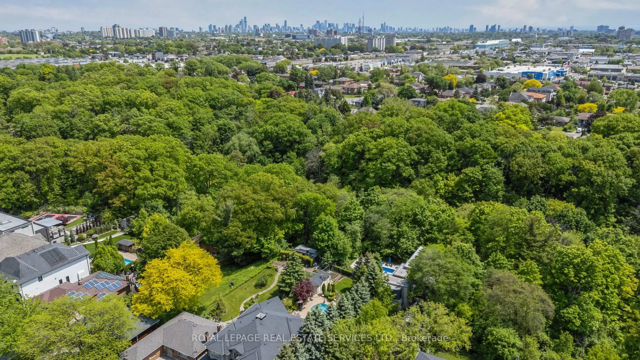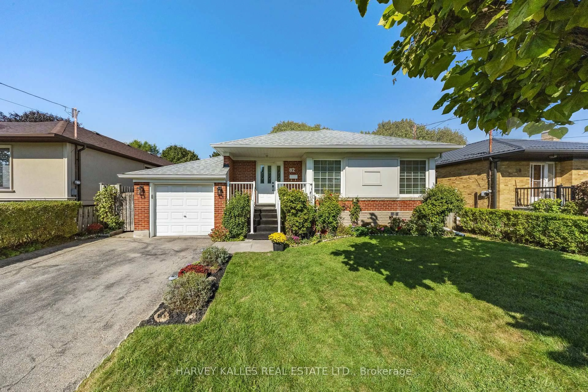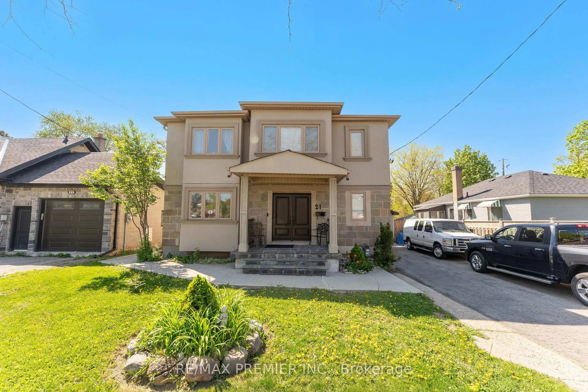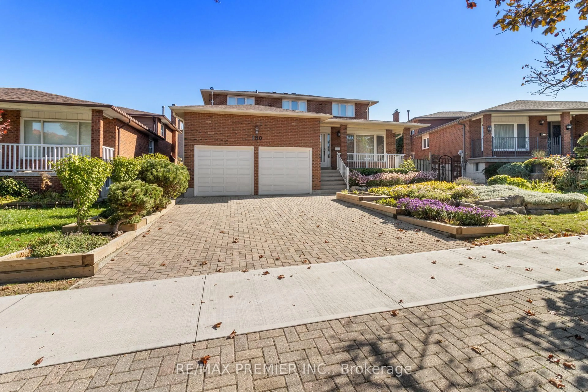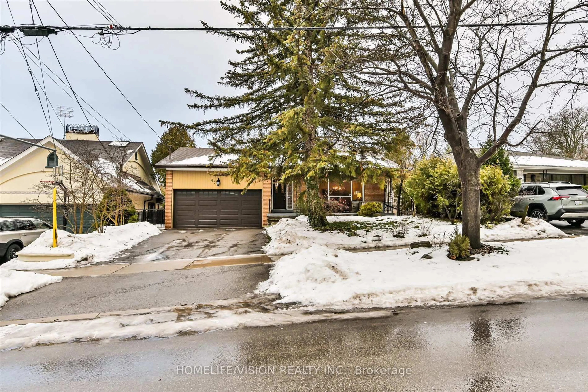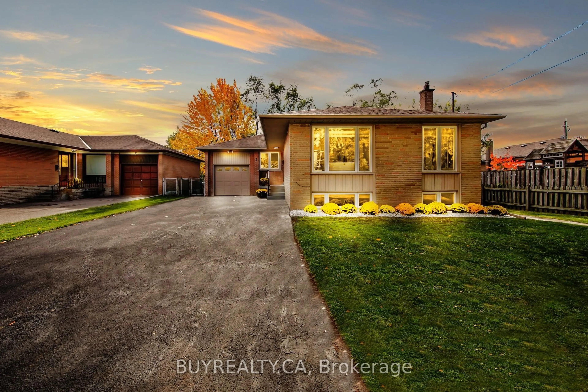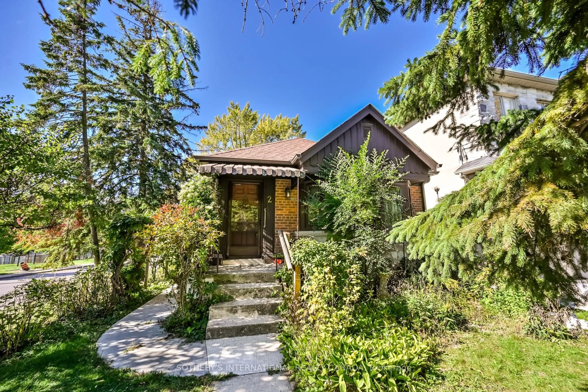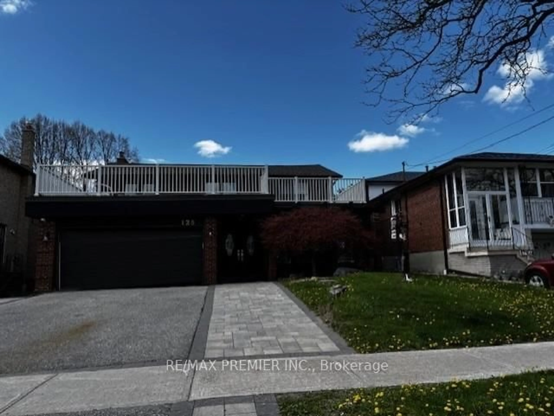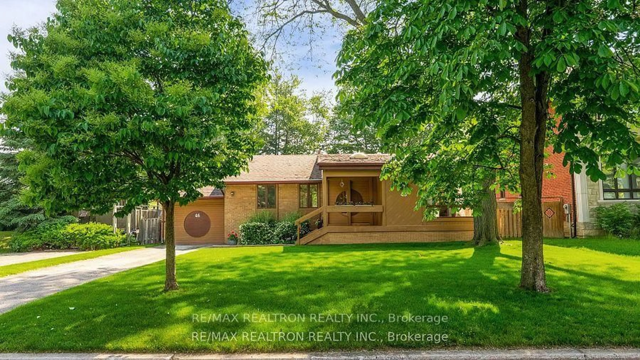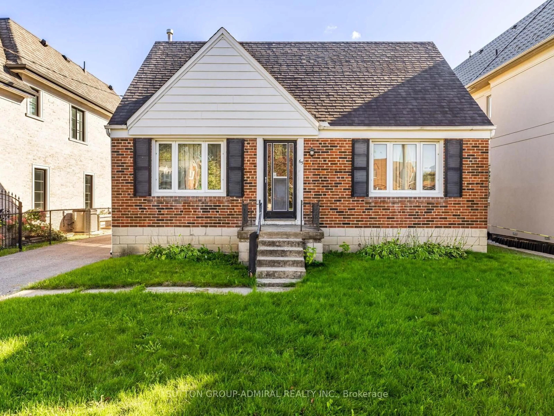24 Evanston Dr, Toronto, Ontario M3H 5P1
Contact us about this property
Highlights
Estimated valueThis is the price Wahi expects this property to sell for.
The calculation is powered by our Instant Home Value Estimate, which uses current market and property price trends to estimate your home’s value with a 90% accuracy rate.Not available
Price/Sqft$1,331/sqft
Monthly cost
Open Calculator
Description
Move-in ready! This fully renovated gem in Bathurst Manor sits on a premium 131 ft deep lot (widening to 60 ft at the back). Thoughtfully designed with dropped light ceilings, built-in ceiling speakers, a linear fireplace, elegant accent wall panelling, and motorized blinds with a remote for added comfort and convenience. The open-concept layout features a modern kitchen with custom cabinetry, under-cabinet lighting, full backsplash, built-in oven, countertop range, and stainless steel appliances. Enjoy luxurious flooring throughout, a primary bedroom with a drop ceiling, a custom built-in closet, and spa-inspired bathrooms. Main floor laundry plus a second laundry area in the lower level for added convenience. The private backyard oasis showcases a large cabana, professional landscaping, illuminated flower beds, and ample space for entertaining. The garage includes an EV 40-amp charger. The lower level with a separate entrance offers income potential, featuring 2 bedrooms and a studio, ideal for a potential two-unit rental setup. Prime location near top-rated schools, parks, TTC, and Yorkdale Mall.
Property Details
Interior
Features
Bsmt Floor
Rec
8.05 x 3.623 Pc Ensuite / Pot Lights
Br
3.88 x 3.43Pot Lights
2nd Br
3.88 x 3.44Pot Lights
Exterior
Features
Parking
Garage spaces 1
Garage type Attached
Other parking spaces 4
Total parking spaces 5
Property History
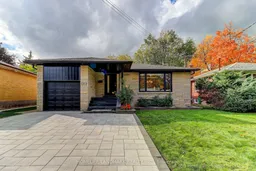 26
26