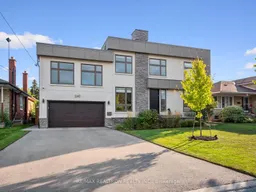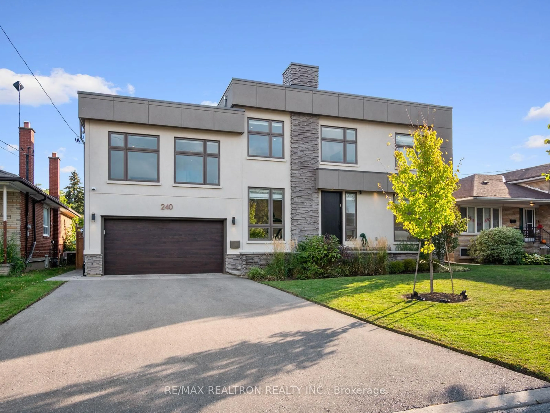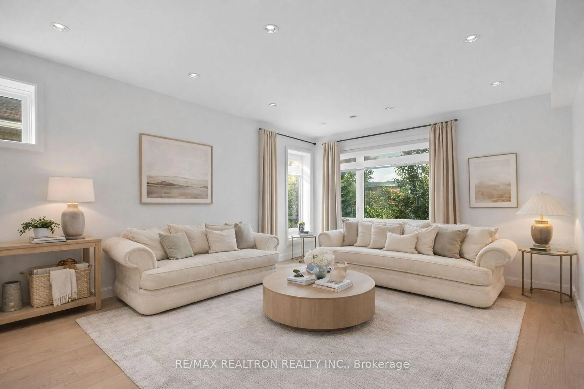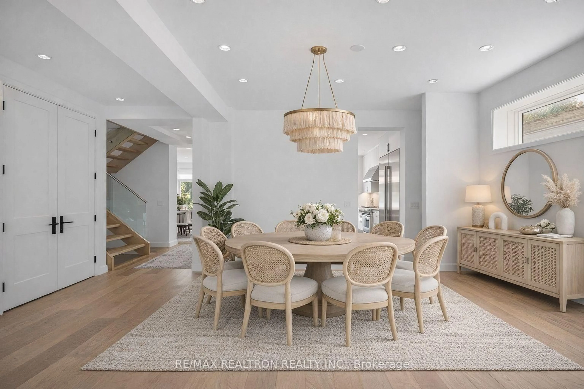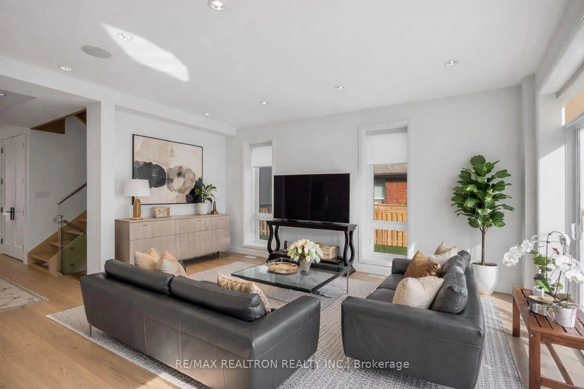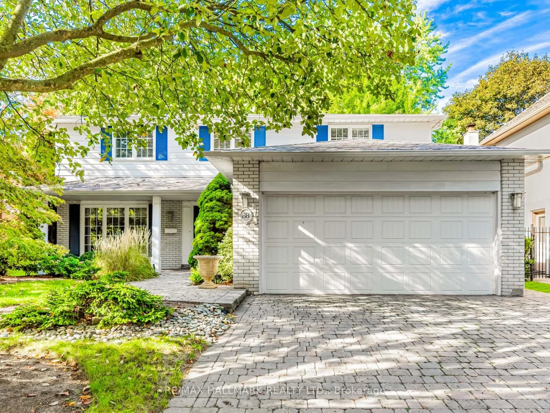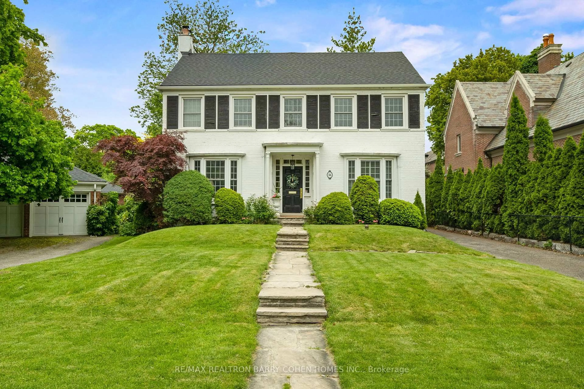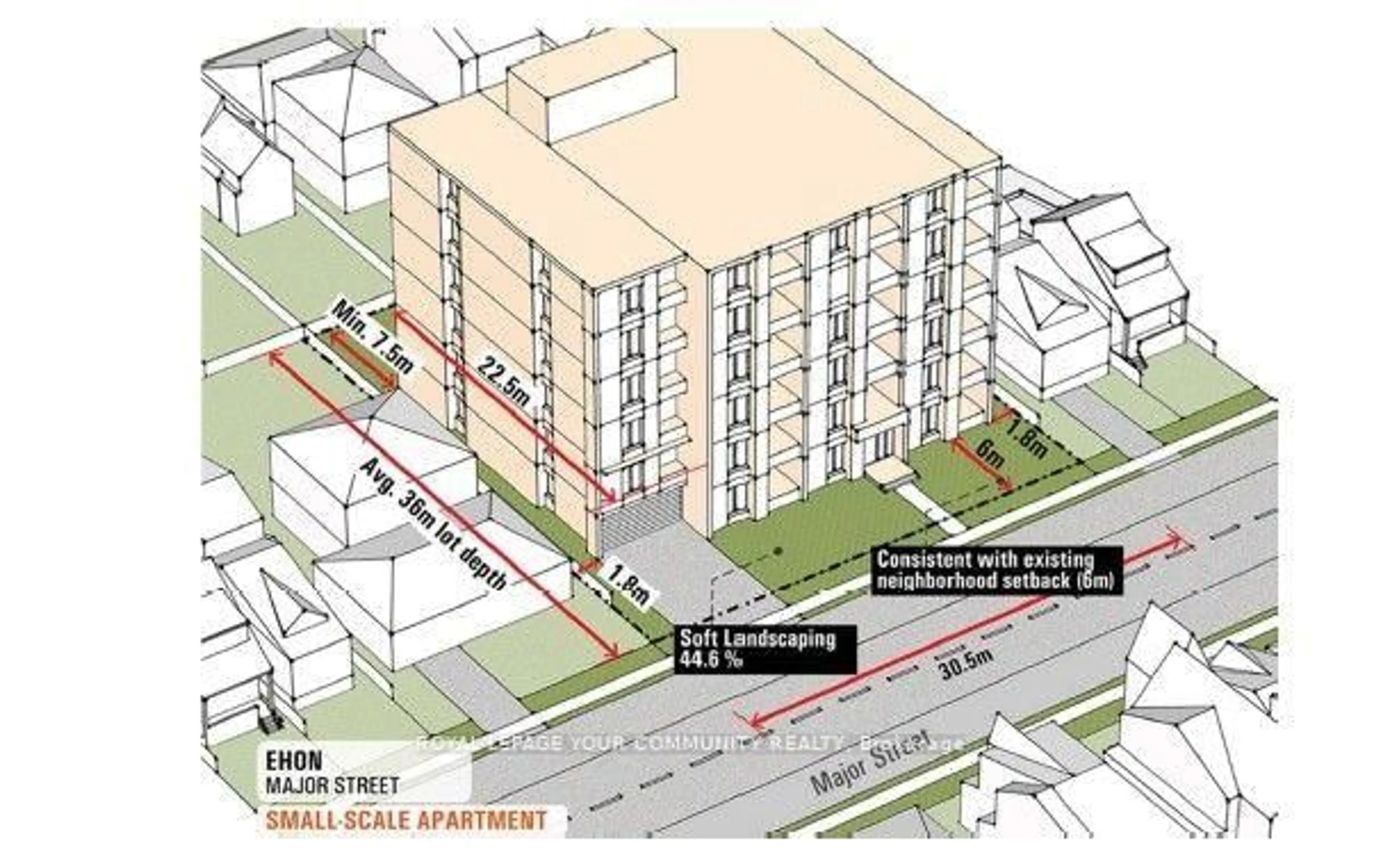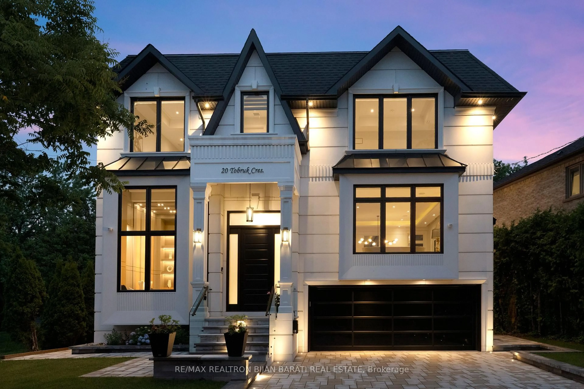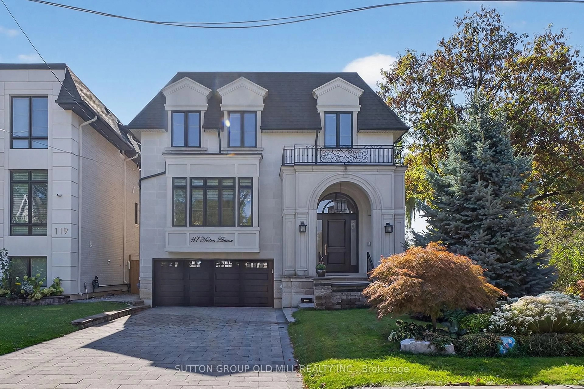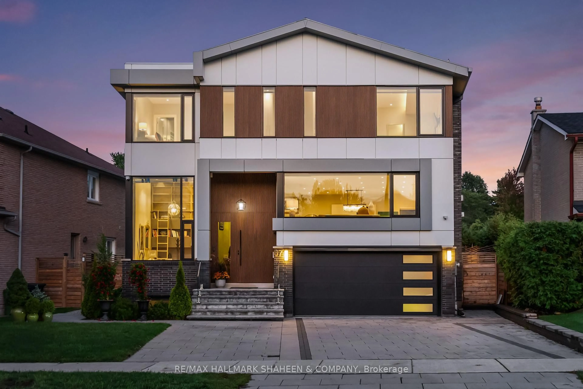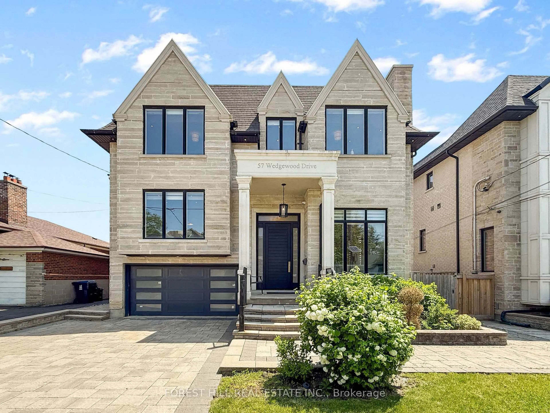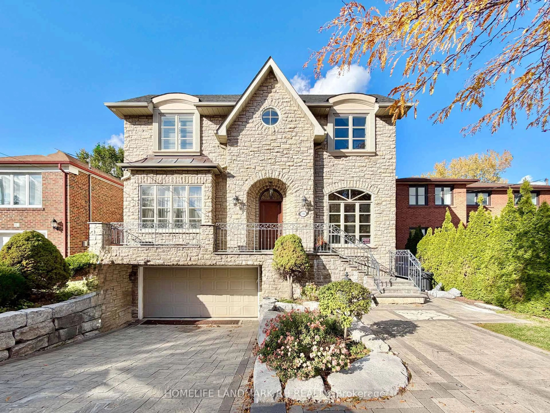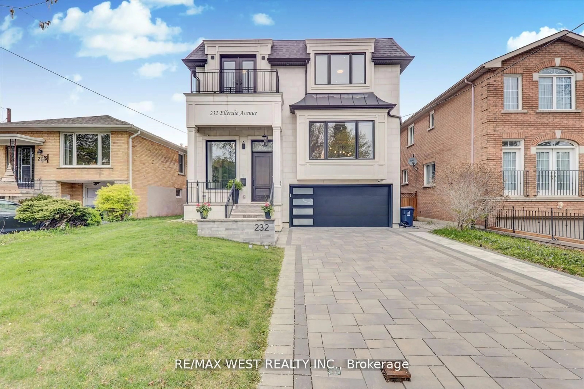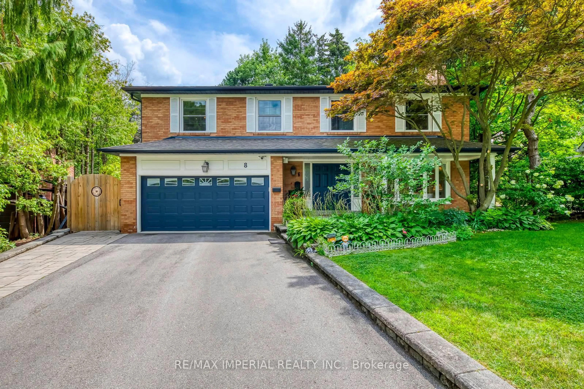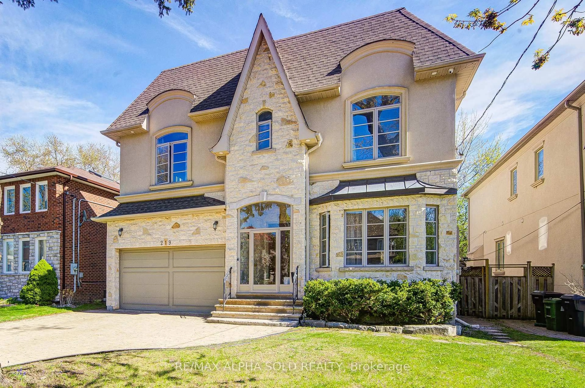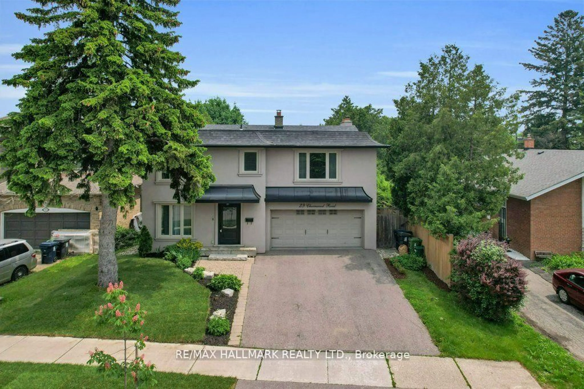240 Maxwell St, Toronto, Ontario M3H 5B7
Contact us about this property
Highlights
Estimated valueThis is the price Wahi expects this property to sell for.
The calculation is powered by our Instant Home Value Estimate, which uses current market and property price trends to estimate your home’s value with a 90% accuracy rate.Not available
Price/Sqft$688/sqft
Monthly cost
Open Calculator
Description
Welcome to 240 Maxwell St. This stunning custom home offers approximately 3,800 sq ft of above grade thoughtfully designed living space, perfectly situated in the desirable Bathurst Manor community. Known for its family-friendly streets, excellent schools, parks, and easy access to transit and major highways, this location blends convenience with community charm. Step inside to discover large open-concept living and dining rooms, ideal for entertaining and gatherings. A private main floor office provides the perfect work-from-home space. The chefs kitchen is the heart of the home, featuring high-end JennAir appliances, stone countertops, a breakfast bar, and stylish millwork with abundant pantry and storage. The spacious eat-in area overlooks the living area and looks out to the yard, while the bright family room, framed with windows, creates creates a cozy and family friendly living and entertaining space.The mid-upper level offers a versatile oversized bedroom with bathroom, perfect for a guest suite, studio, second office, or playroom. Upstairs, the luxurious primary retreat impresses with multiple walk-in closets, a cozy gas fireplace, and a spa-like 6-piece ensuite. Three additional bedrooms each feature custom closet organizers; two share a Jack-and-Jill bath, and the third enjoys its own ensuite. The lower mid-level includes a spacious laundry and mudroom with direct access from the two-car garage and backyard. The finished basement expands your living options with a large recreation room, an additional bedroom, and ample storage. Outside, enjoy a private backyard, a double garage, and a large driveway. Area highlights include walking distance to schools, parks, community centres, and transit. Minutes to major highways for easy commuting. Close to shopping, dining, and all neighbourhood amenities. 240 Maxwell St offers the perfect combination of luxury, function, and location, ideal for todays growing family. *Some photos are digitally staged
Property Details
Interior
Features
Main Floor
Living
4.22 x 5.06Combined W/Dining / Pot Lights / Window
Dining
4.22 x 2.28Combined W/Living / Pot Lights / Walk-Thru
Office
3.23 x 4.13Pot Lights / Window
Kitchen
4.22 x 5.27Stainless Steel Appl / Breakfast Bar / Stone Counter
Exterior
Features
Parking
Garage spaces 2
Garage type Attached
Other parking spaces 2
Total parking spaces 4
Property History
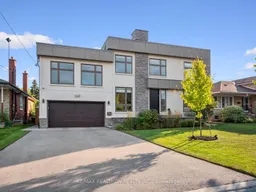 33
33