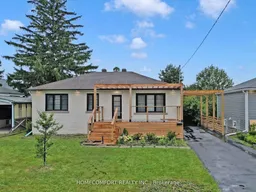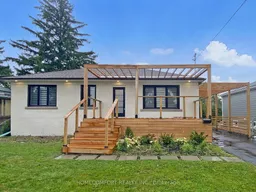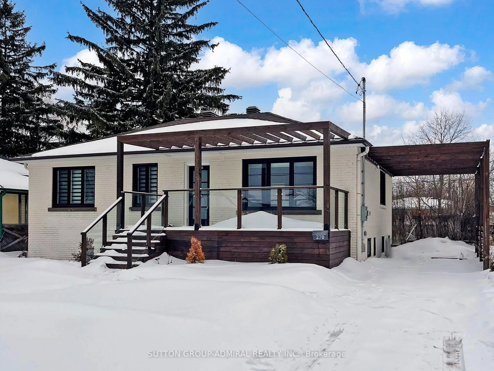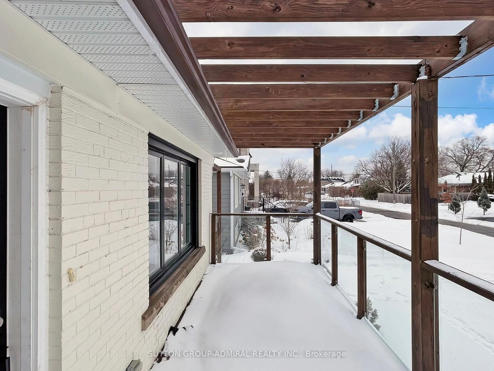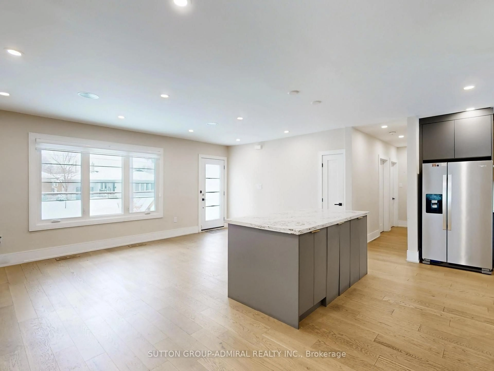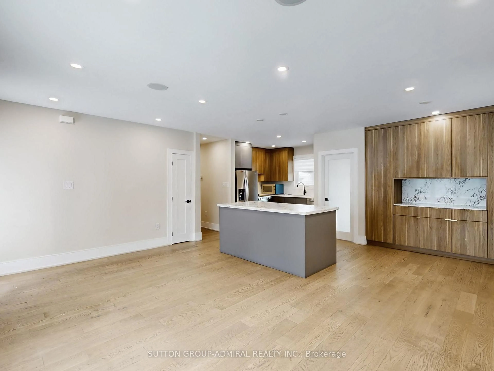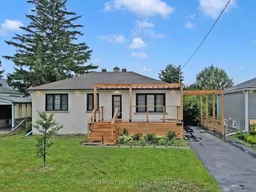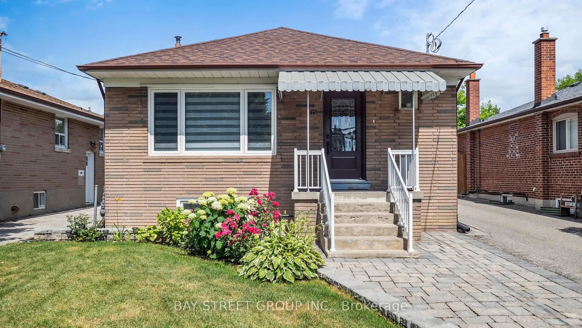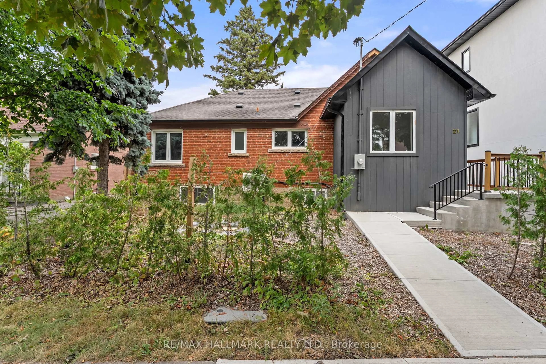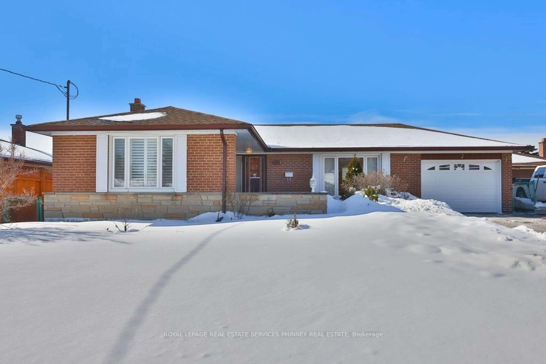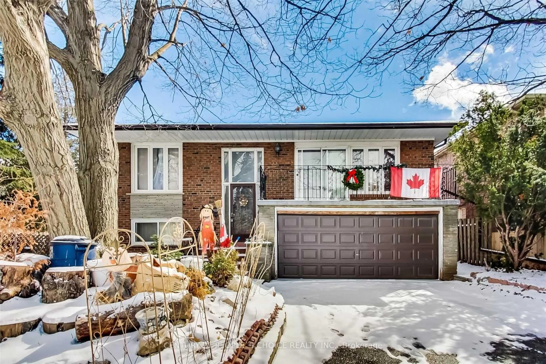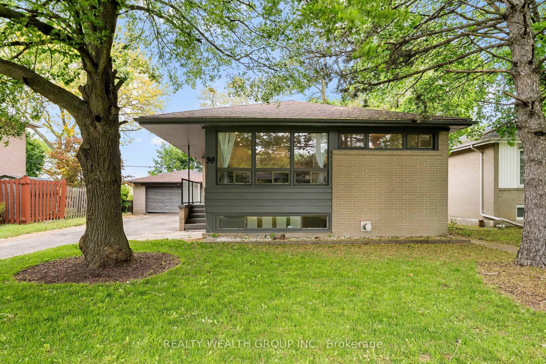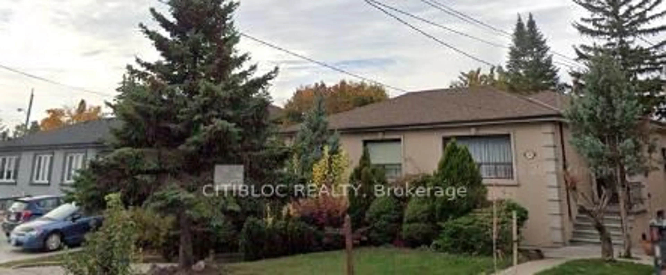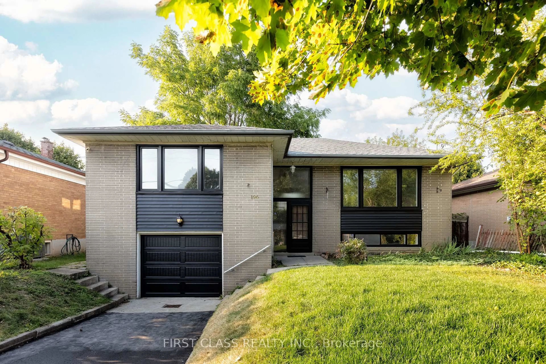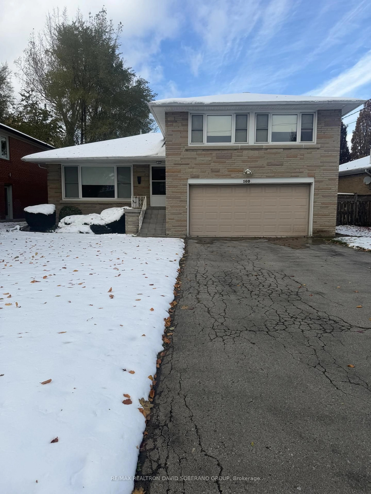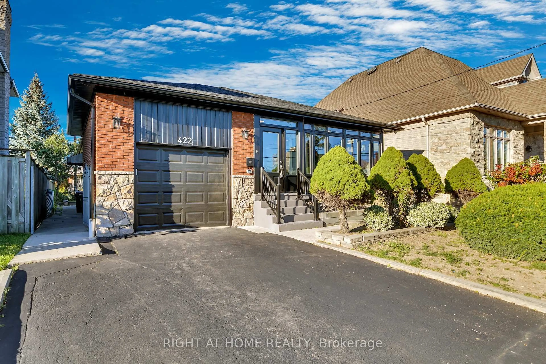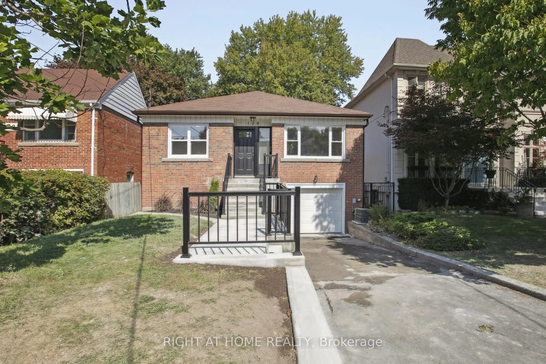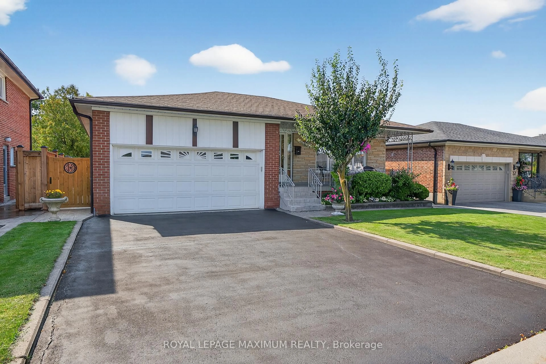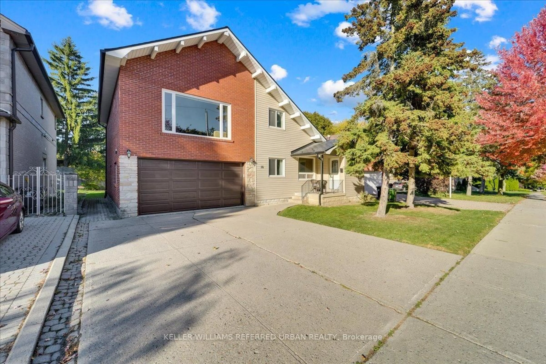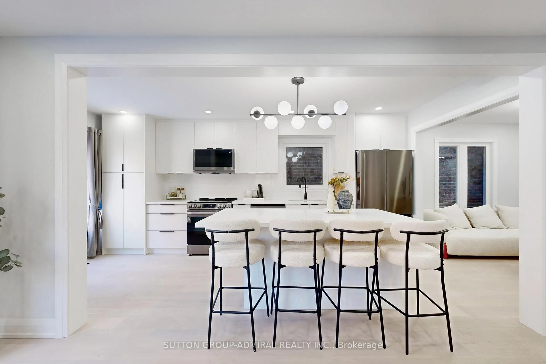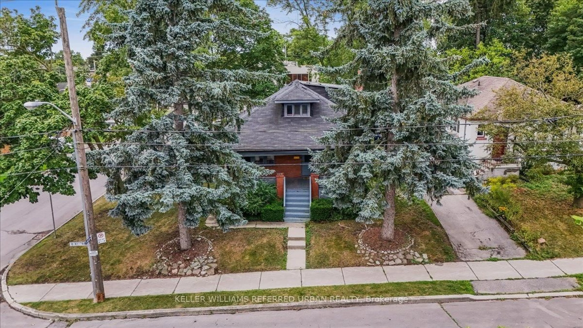Contact us about this property
Highlights
Estimated valueThis is the price Wahi expects this property to sell for.
The calculation is powered by our Instant Home Value Estimate, which uses current market and property price trends to estimate your home’s value with a 90% accuracy rate.Not available
Price/Sqft$1,401/sqft
Monthly cost
Open Calculator
Description
3+2 bedroom bungalow in sought-after Bathurst Manor. Featuring an open-concept kitchen with quartz countertops and quality finishes throughout. Separate walk-up basement with private entrance, perfect for extended family or added income potential. Exceptional lot surrounded by luxury new homes with future development possibilities. Conveniently located near transit, subway, top schools, shopping, and more.
Property Details
Interior
Features
Main Floor
Kitchen
2.79 x 2.73hardwood floor / Open Concept / Window
Family
5.96 x 5.44hardwood floor / Combined W/Dining / Pot Lights
Dining
3.65 x 2.74hardwood floor / Combined W/Family / Pot Lights
Primary
3.63 x 3.37hardwood floor / 3 Pc Ensuite / Closet
Exterior
Features
Parking
Garage spaces -
Garage type -
Total parking spaces 4
Property History
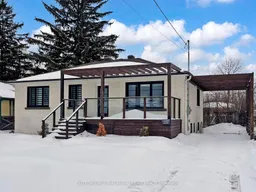 47
47