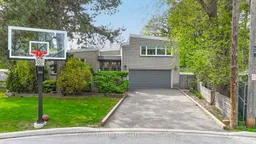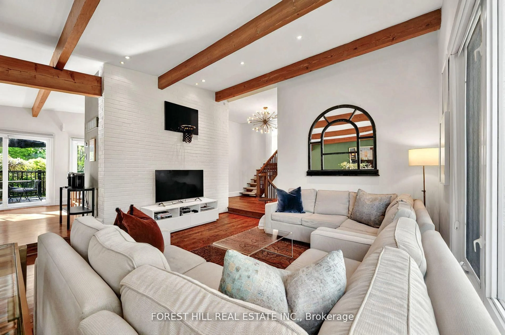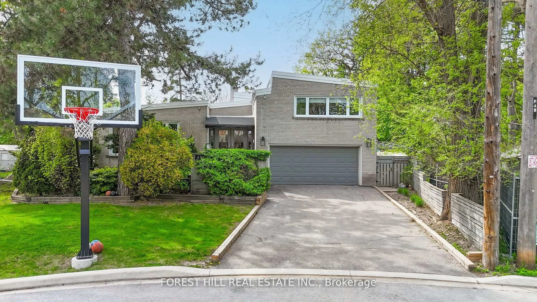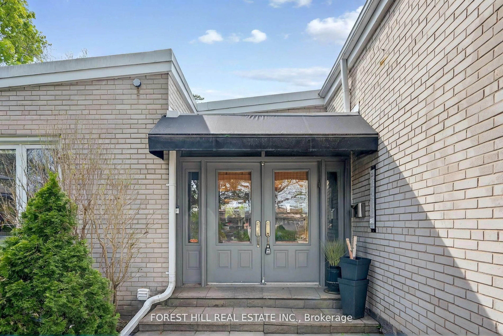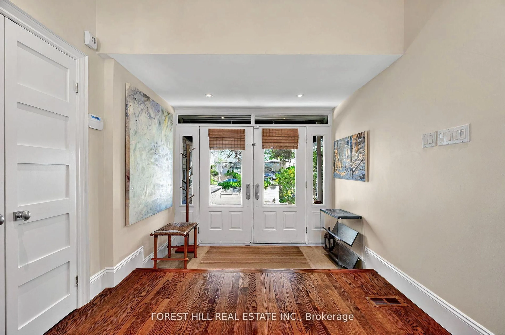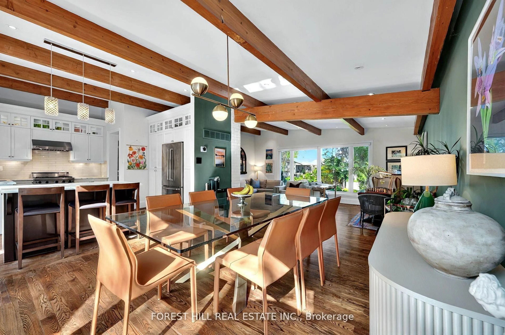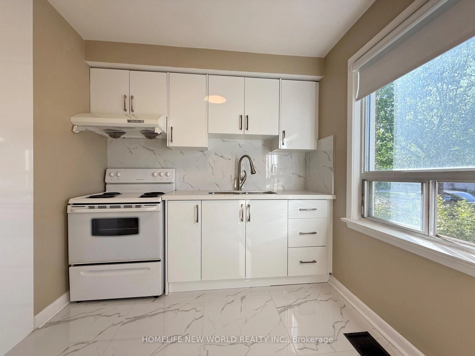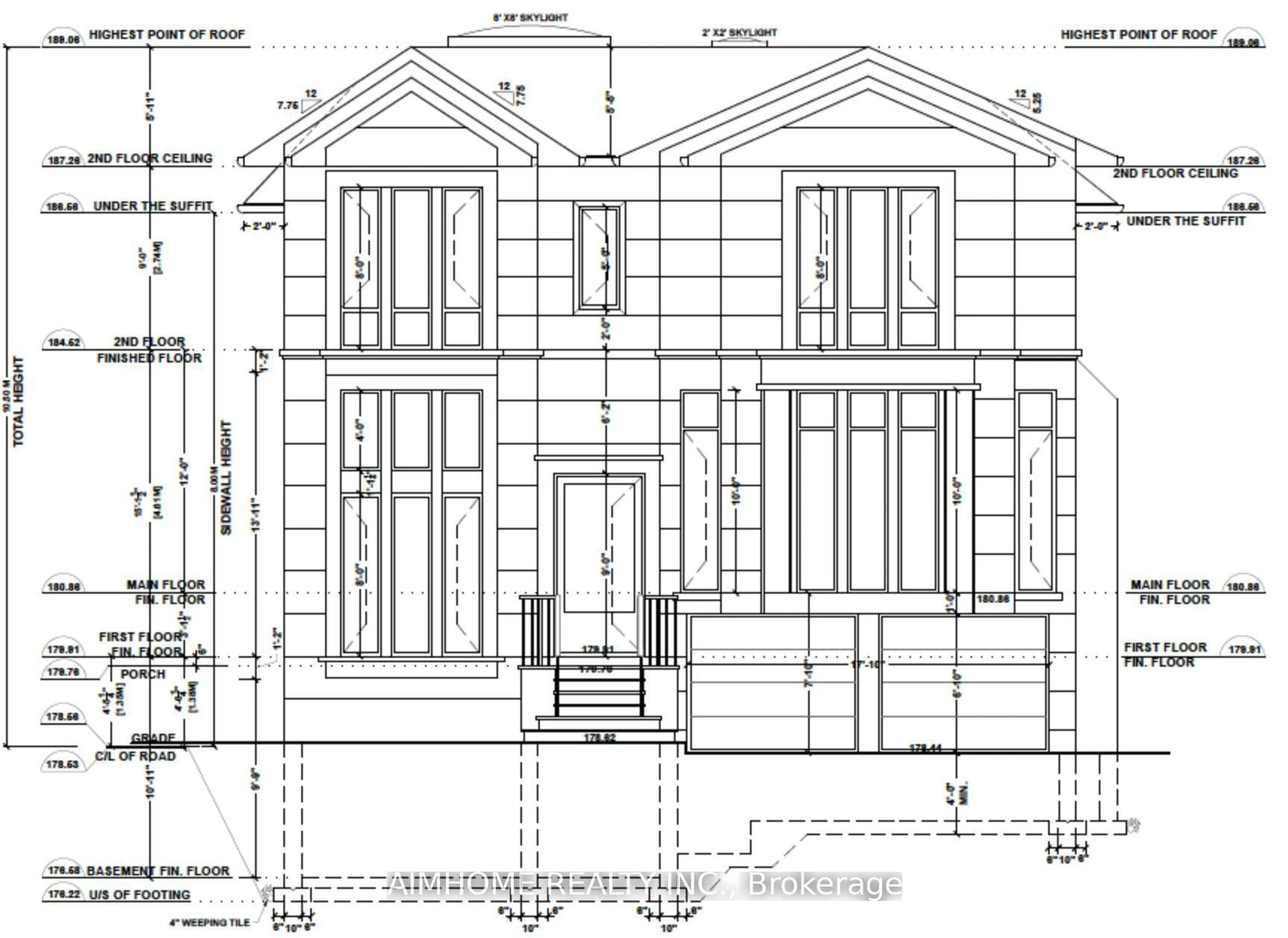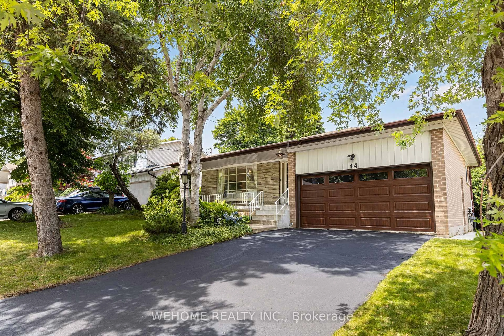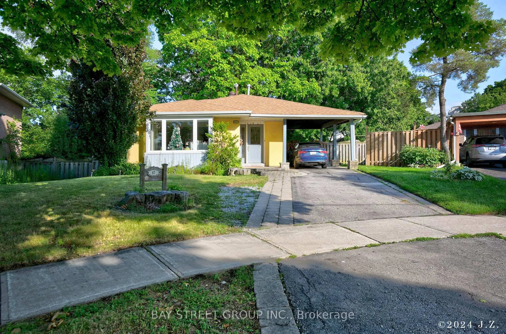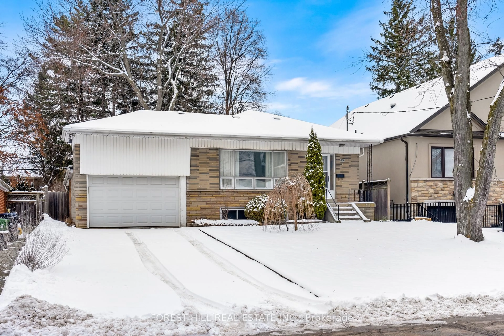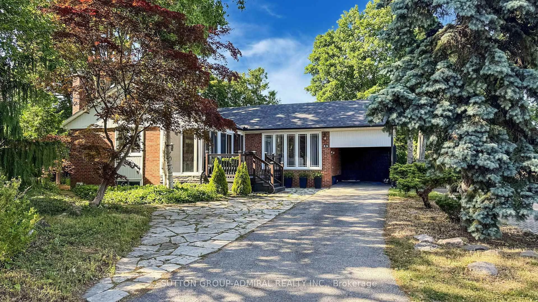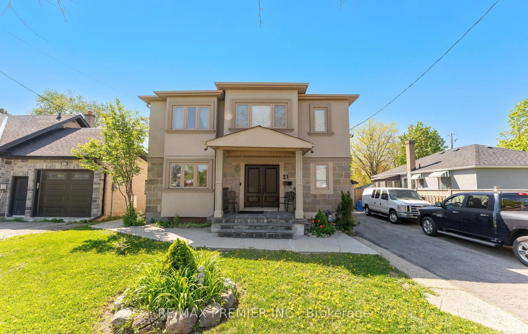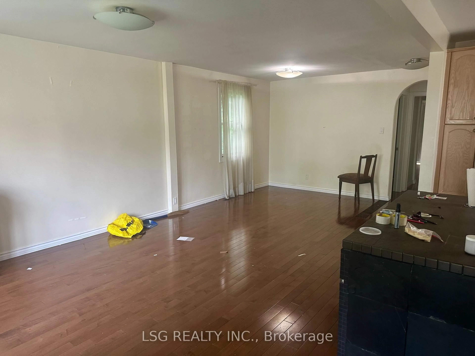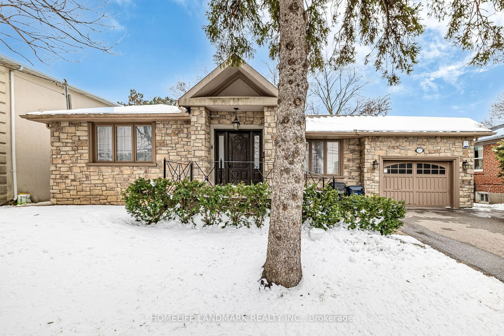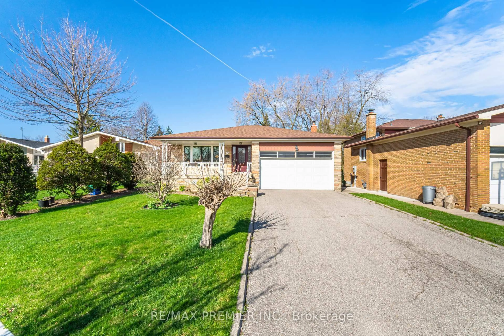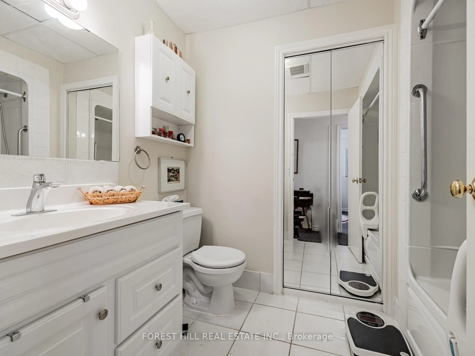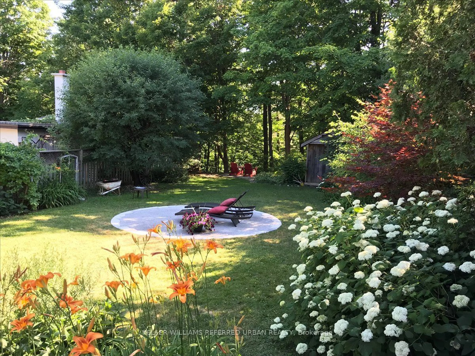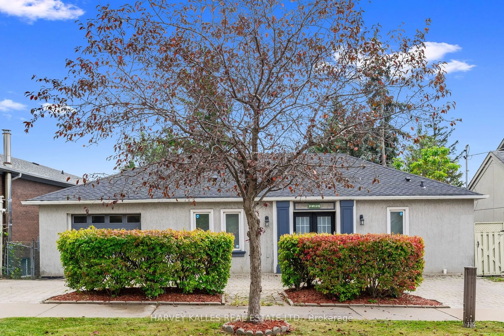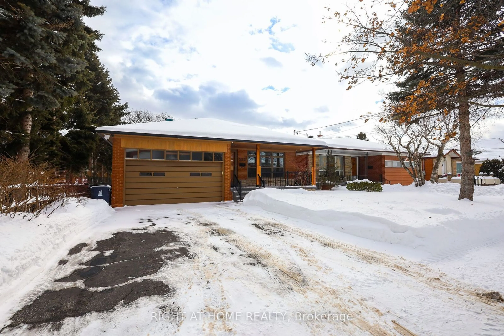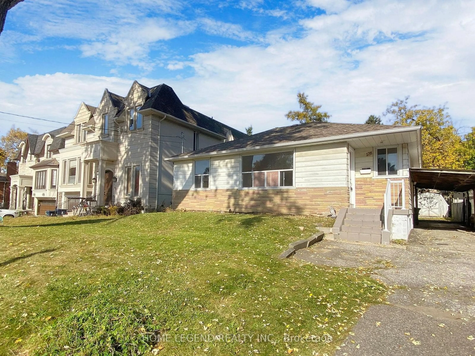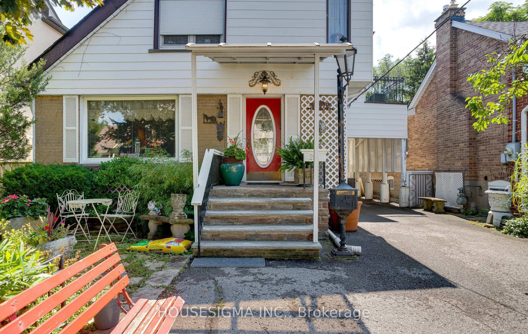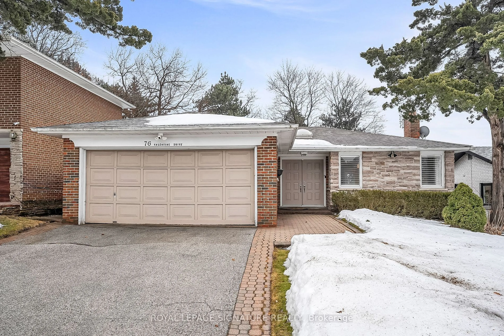49 Arlstan Dr, Toronto, Ontario M3H 4W1
Contact us about this property
Highlights
Estimated valueThis is the price Wahi expects this property to sell for.
The calculation is powered by our Instant Home Value Estimate, which uses current market and property price trends to estimate your home’s value with a 90% accuracy rate.Not available
Price/Sqft$940/sqft
Monthly cost
Open Calculator

Curious about what homes are selling for in this area?
Get a report on comparable homes with helpful insights and trends.
+17
Properties sold*
$1.5M
Median sold price*
*Based on last 30 days
Description
Tucked away on a private cul-de-sac and set on one of the largest lots on the street, Massive pool-sized lot measures 143' across the rear, with 160' depth on north side. this warm and inviting home blends timeless charm with modern comfort. With 3 bedrooms plus 2 additional rooms, it features a stunning interior with exposed wood beam ceilings that evoke the feeling of a cozy cottage in the heart of the city. The open-concept layout flows seamlessly from the kitchen to the dining and living areas, all overlooking a serene backyard oasis with a composite deck, outdoor fireplace, and lush mature trees offering unmatched privacy. The lot is pool-sized, and even comes with apple and blackberry trees for a sweet touch of nature. Inside, you'll find real hardwood floors, a wood-burning fireplace, heated limestone flooring from the garage entry through to the powder room, and thoughtful smart home upgrades like a Nest-controlled dual furnace & A/C system, Ring doorbell, and a full security system. The spacious primary bedroom boasts a beautiful en suite and an oversized walk-in closet. With a 2-car garage and space for 4 more vehicles on the driveway, plus abundant storage throughout, this home truly has it all. Close proximity to schools, places of worship, public, transportation, and all amenities. A rare and special find perfect for family living and effortless entertaining.
Property Details
Interior
Features
Bsmt Floor
5th Br
3.97 x 2.44Large Window / carpet free
4th Br
5.96 x 4.03B/I Closet / carpet free
Exterior
Features
Parking
Garage spaces 2
Garage type Attached
Other parking spaces 4
Total parking spaces 6
Property History
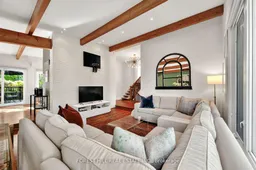 39
39